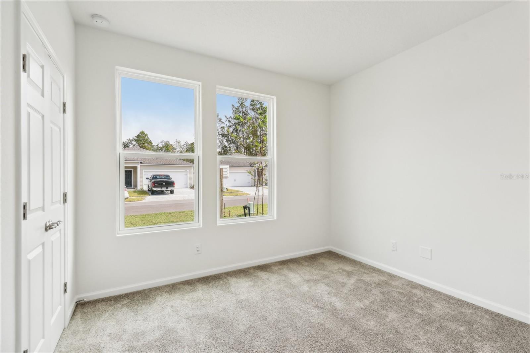
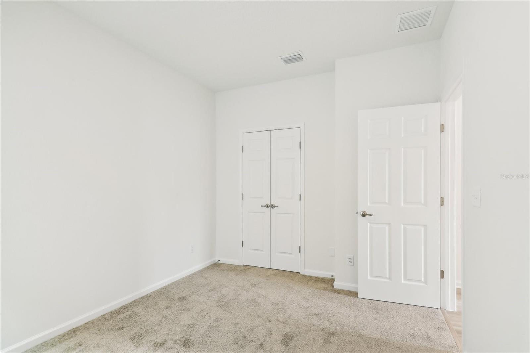
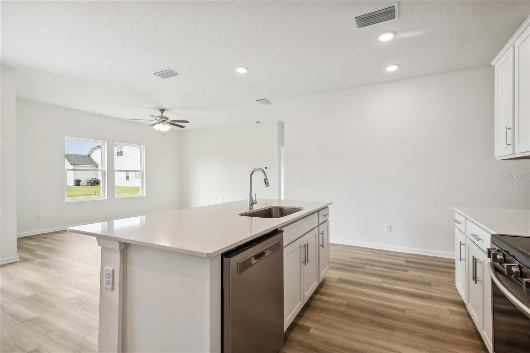
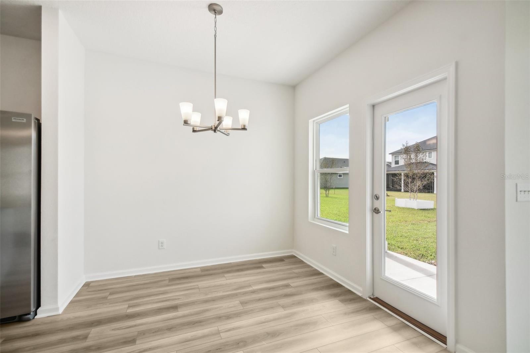
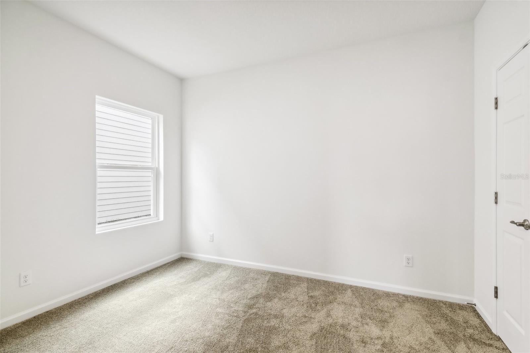
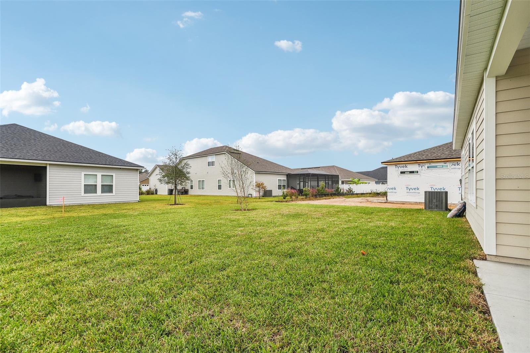
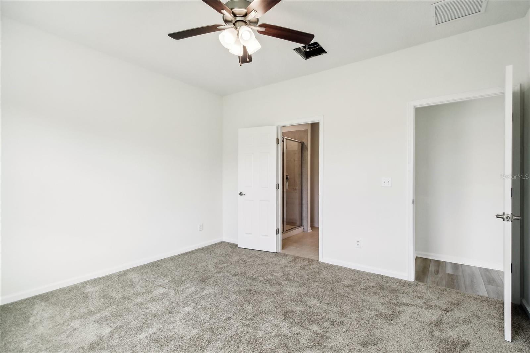
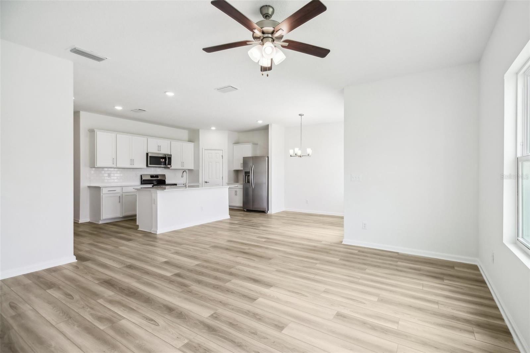
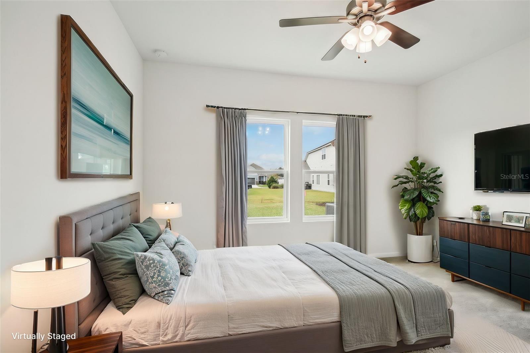
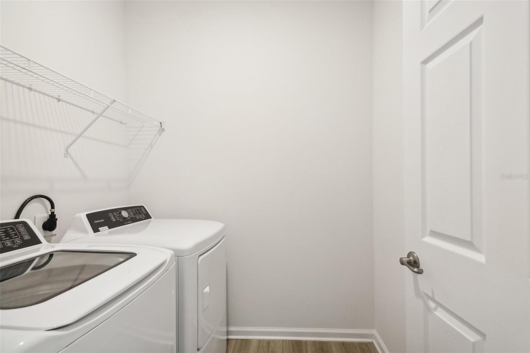
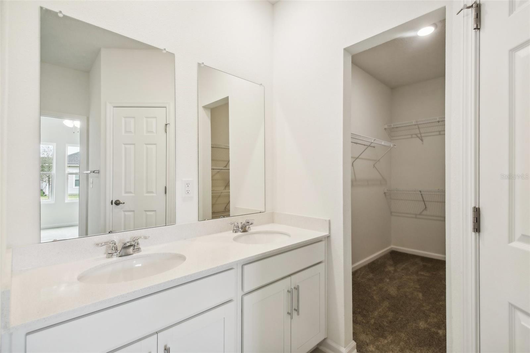
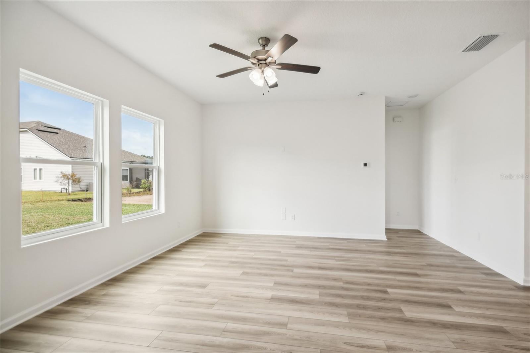
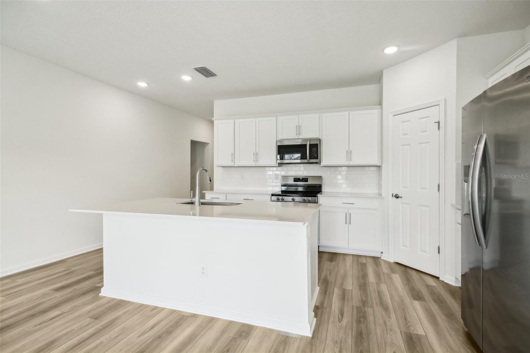
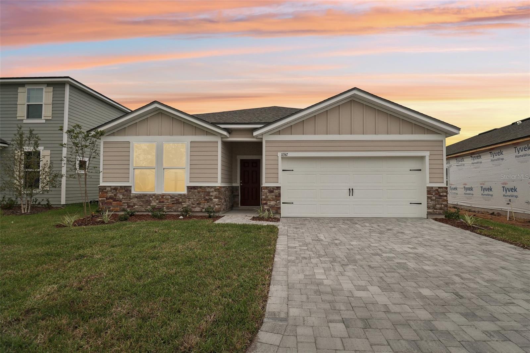
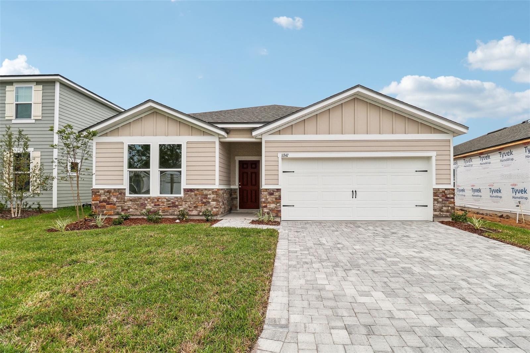
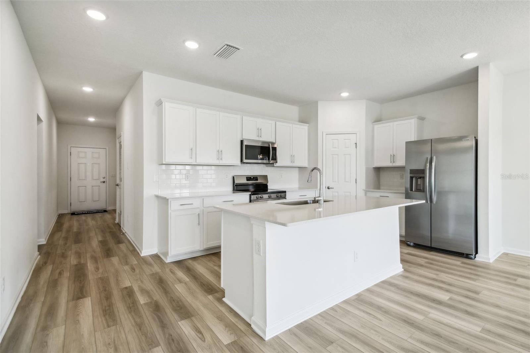
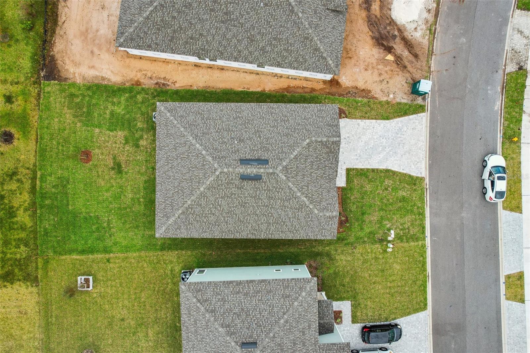
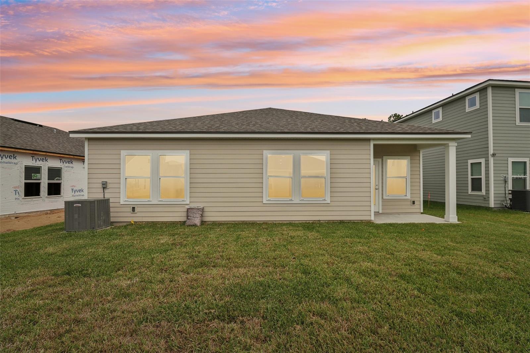
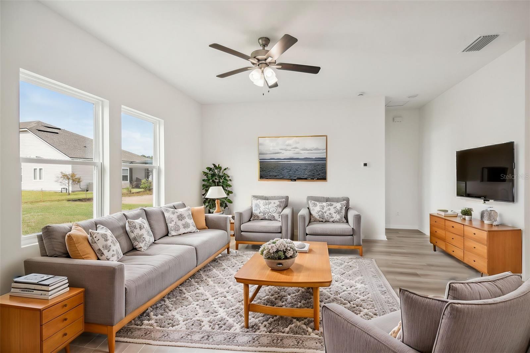
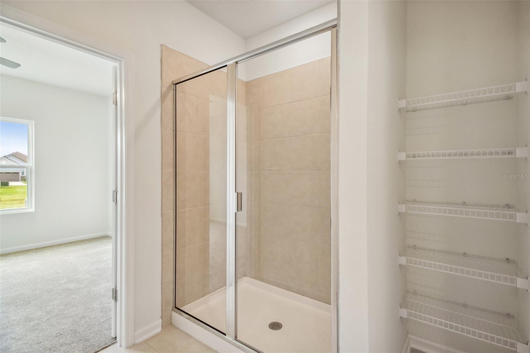
Active
11347 TIBURON DR
$339,990
Features:
Property Details
Remarks
One or more photo(s) has been virtually staged. This stunning 4-bedroom, 2-bathroom home offers the perfect blend of comfort, style, and modern convenience. The attractive stone-accented front exterior and paver driveway create a welcoming first impression. Inside, you'll find luxury vinyl plank flooring throughout the main living areas and plush carpeting in the bedrooms. The spacious kitchen is designed to impress with quartz countertops, a sleek tile backsplash, Frigidaire stainless steel appliances (including a side-by-side refrigerator), and upgraded level 2 cabinets with decorative hardware. The master bathroom provides a relaxing retreat, complete with his-and-her sinks and a beautifully finished shower with tile accents. Both bathrooms feature the same upgraded cabinetry and countertops for a cohesive, high-end feel. Additional highlights include: Ceiling fans in the master bedroom and living room Decorative lighting in the dining area Washer and dryer included Fully equipped smart home automation system featuring: Wi-Fi–controlled garage door opener Smart thermostat Smart plugs Smart video doorbell Smart front door lock Amazon Echo Pop This home is thoughtfully designed for modern living and move-in ready—just bring your personal touch!
Financial Considerations
Price:
$339,990
HOA Fee:
300
Tax Amount:
$1163
Price per SqFt:
$216
Tax Legal Description:
79-39 25-2S-24E PRESERVE AT PANTHER CREEK PHASE 3C LOT 161
Exterior Features
Lot Size:
10062
Lot Features:
N/A
Waterfront:
No
Parking Spaces:
N/A
Parking:
N/A
Roof:
Shingle
Pool:
No
Pool Features:
N/A
Interior Features
Bedrooms:
4
Bathrooms:
2
Heating:
Central, Electric
Cooling:
Central Air
Appliances:
Dishwasher, Disposal, Microwave, Range, Refrigerator
Furnished:
No
Floor:
Luxury Vinyl
Levels:
One
Additional Features
Property Sub Type:
Single Family Residence
Style:
N/A
Year Built:
2024
Construction Type:
Cement Siding
Garage Spaces:
Yes
Covered Spaces:
N/A
Direction Faces:
East
Pets Allowed:
Yes
Special Condition:
None
Additional Features:
Sliding Doors
Additional Features 2:
Inquire with the HOA
Map
- Address11347 TIBURON DR
Featured Properties