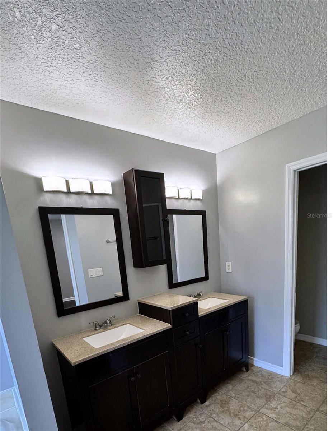
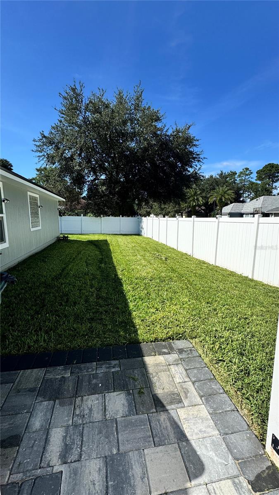
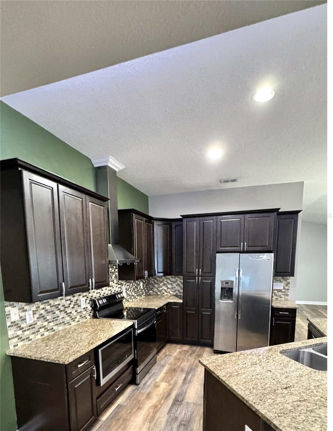
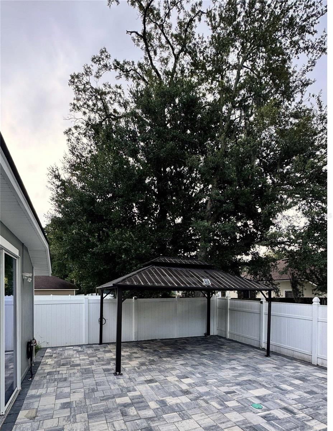
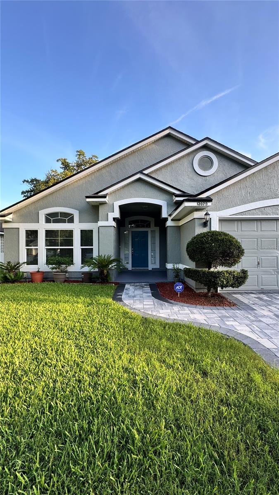
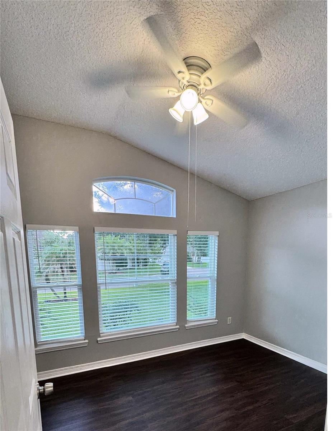
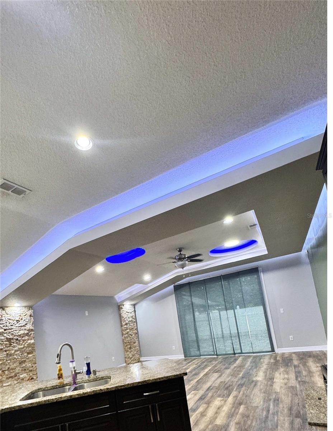
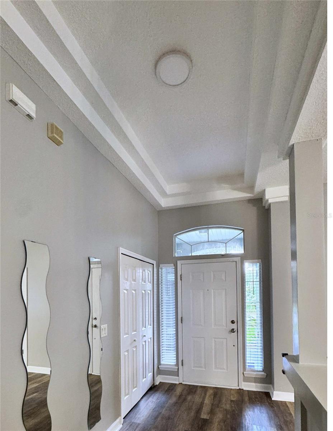
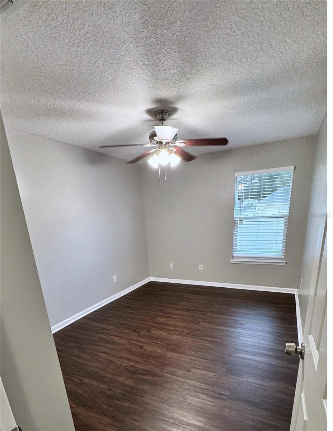
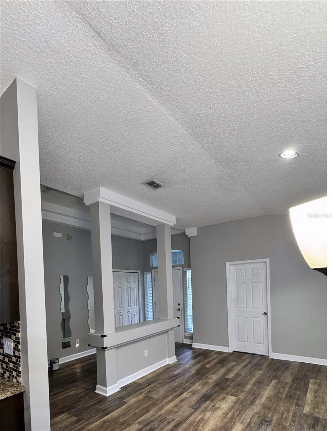
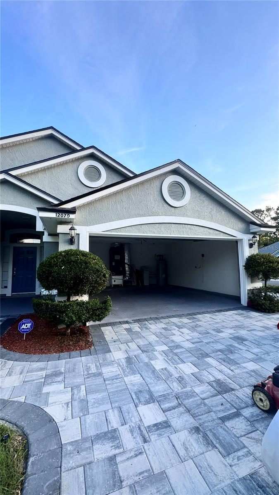
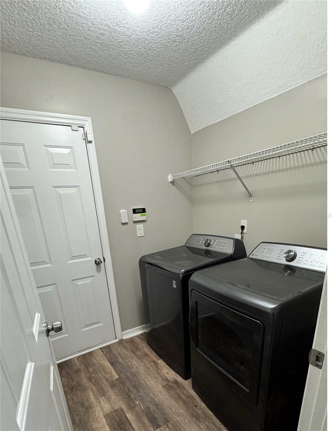
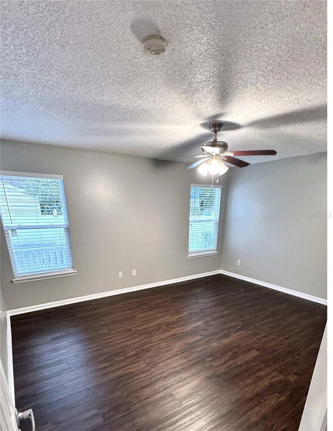
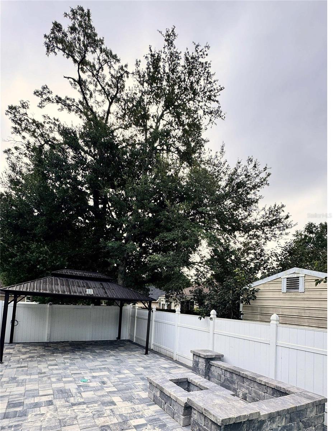
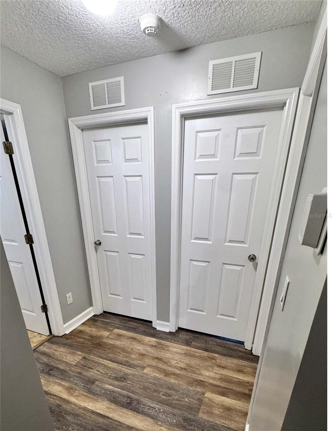
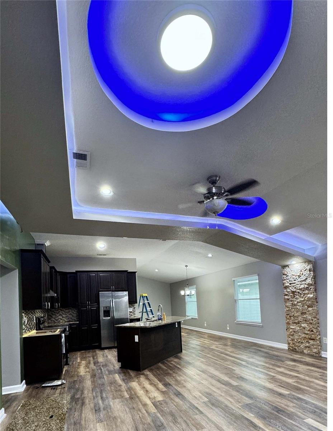
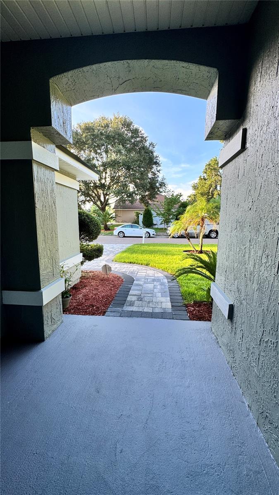
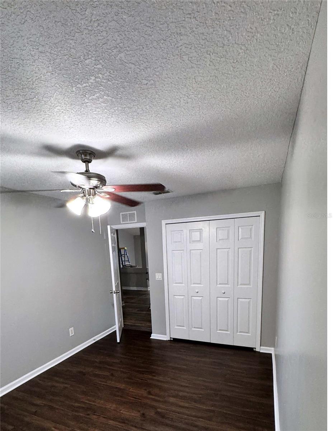
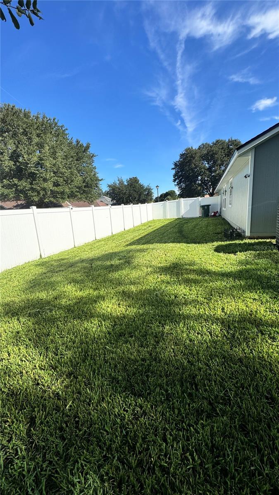
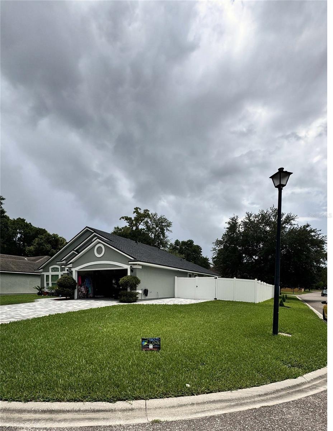
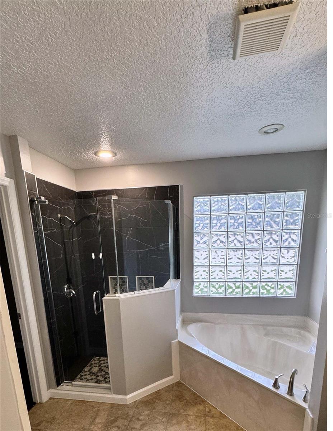
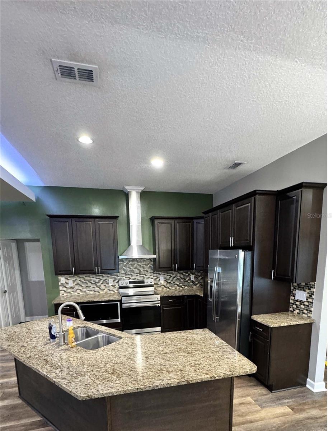
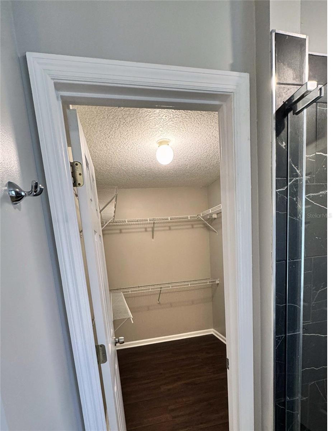
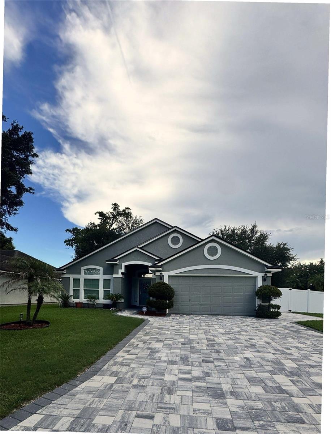
Active
12070 STIRRUP CT
$469,900
Features:
Property Details
Remarks
Welcome to this great modern home in the highly sought after community of Coachman Lakes. Elegant pavers driveway welcome you to this renovated 4 bedroom/ 2 bath split plan home that is fenced and offers vaulted ceilings, Living/Dining and Family Room, eat in Kitchen connecting to the Dining Room and a big island with seating area. Throughout the house you will find elegant and stylish laminate floors and tile in the bathrooms. The master retreat is very private and has a walk-in closet together with an ensuite bathroom with a stand up shower and a stylish Roman tub, updated fixtures and a nice size vanity with granite countertop. The A/C is brand new (2024). The Roof was replaced in 2024 with 25 years GAF shingles with Stain Guard Plus and Algae Protection. The home fenced backyard is covered with elegant pavers, has a nice size and can become your paradise and play area. This home is centrally located in Jacksonville, close to the Mayport Naval Station, the Mayo Clinic, the beaches and several shopping centers. Don't hesitate to show this impressive and beautiful home in Coachman Lakes. House is ready to move in!
Financial Considerations
Price:
$469,900
HOA Fee:
200
Tax Amount:
$5915
Price per SqFt:
$244.23
Tax Legal Description:
55-1 28-2S-28E .17 COACHMAN LAKES UNIT 3 LOT 106
Exterior Features
Lot Size:
7203
Lot Features:
N/A
Waterfront:
No
Parking Spaces:
N/A
Parking:
N/A
Roof:
Shingle
Pool:
No
Pool Features:
N/A
Interior Features
Bedrooms:
4
Bathrooms:
2
Heating:
Central, Electric, Heat Pump
Cooling:
Central Air
Appliances:
Dishwasher, Disposal, Dryer, Electric Water Heater, Exhaust Fan, Microwave, Range, Washer
Furnished:
No
Floor:
Laminate
Levels:
One
Additional Features
Property Sub Type:
Single Family Residence
Style:
N/A
Year Built:
2003
Construction Type:
Stucco, Wood Siding
Garage Spaces:
Yes
Covered Spaces:
N/A
Direction Faces:
West
Pets Allowed:
Yes
Special Condition:
None
Additional Features:
Courtyard, Garden, Sidewalk, Sliding Doors
Additional Features 2:
N/A
Map
- Address12070 STIRRUP CT
Featured Properties