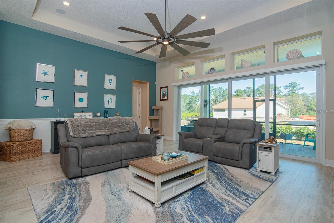
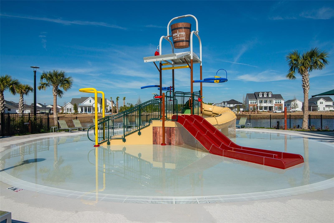
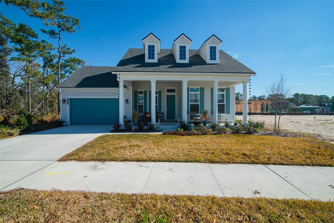
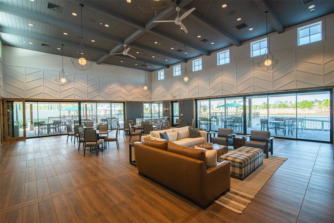
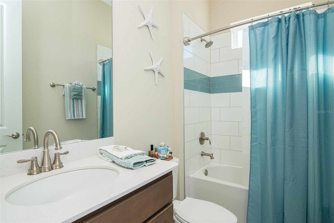
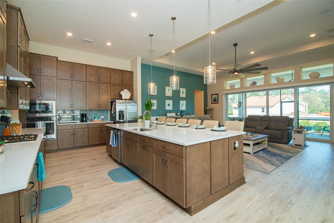
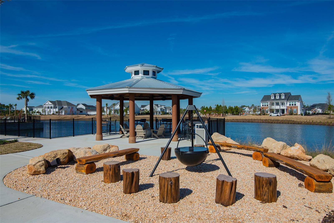
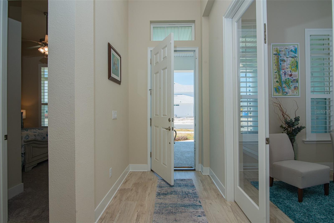
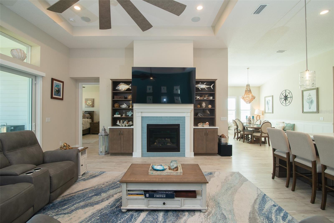
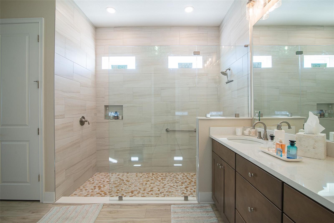
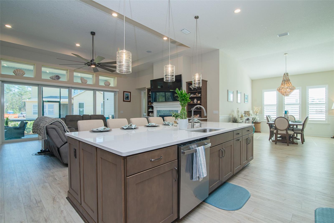
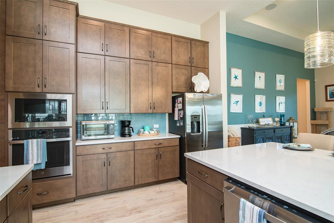
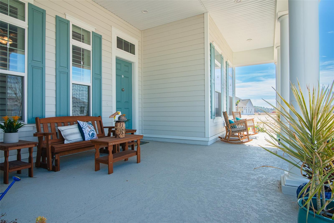
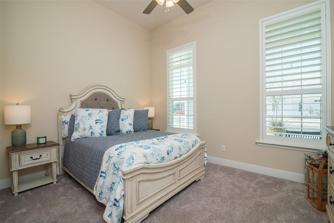
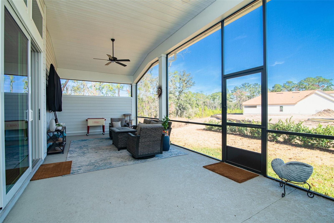
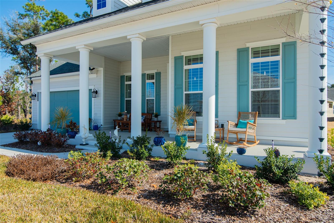
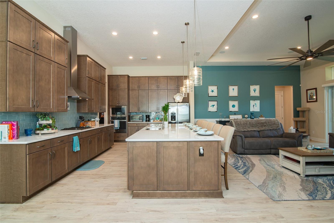
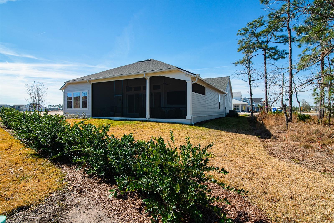
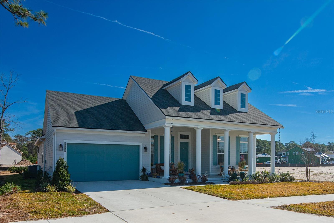
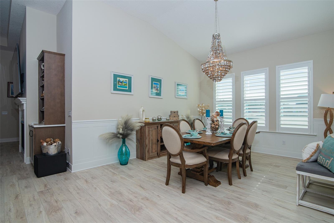
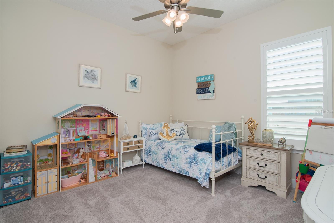
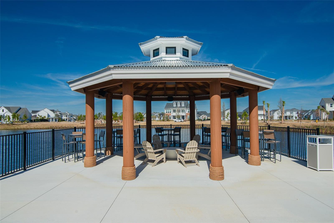
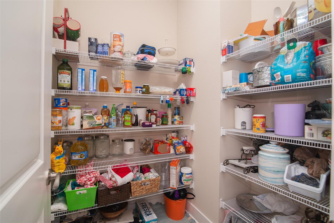
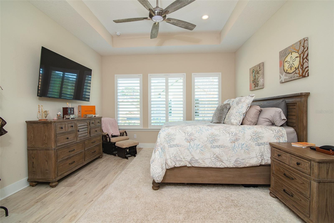
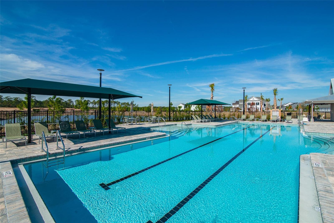
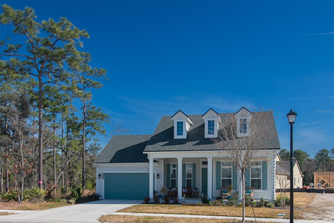
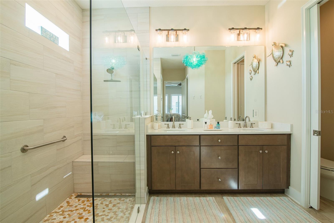
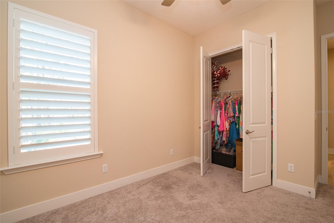
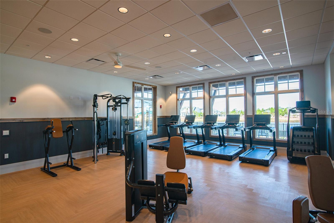
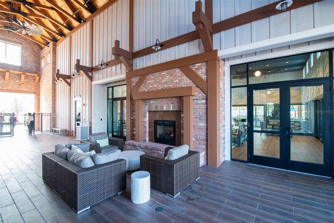
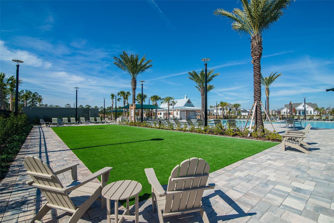
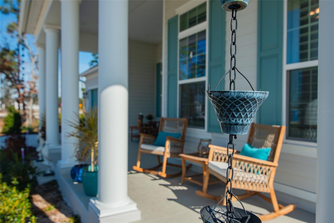
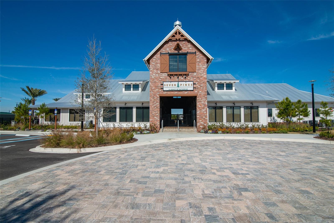
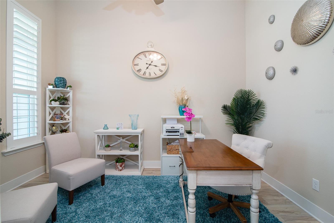
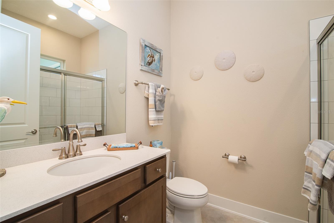
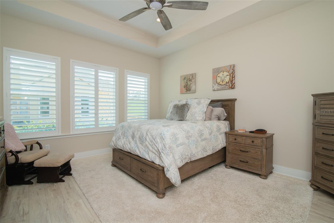
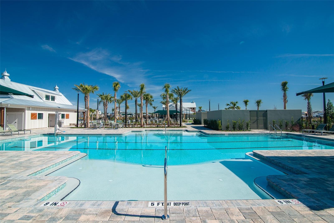
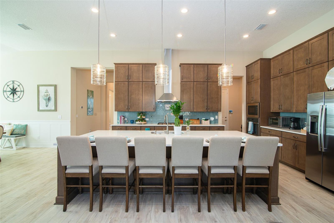
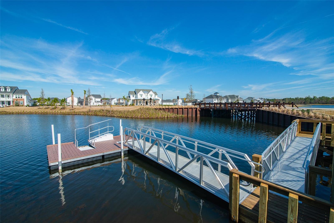
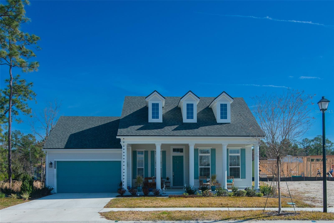
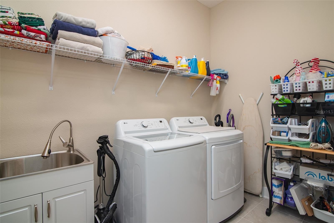
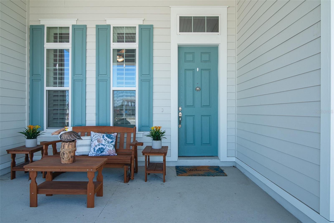
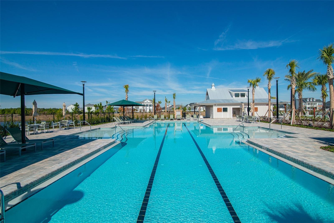
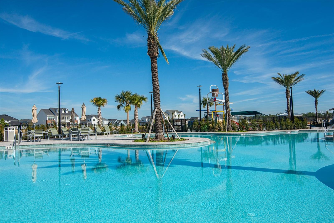
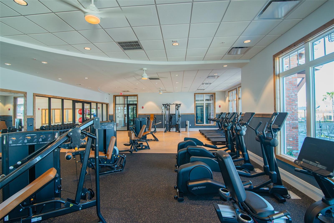
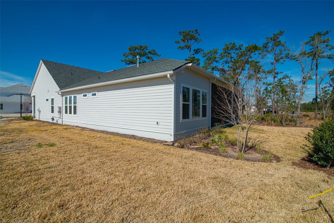
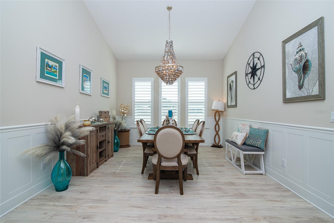
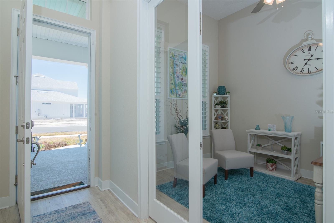
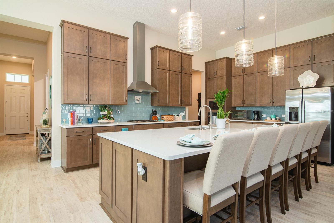
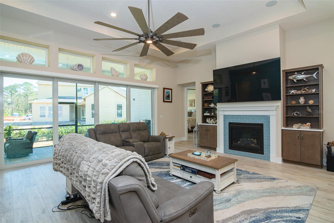
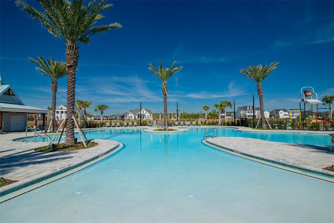
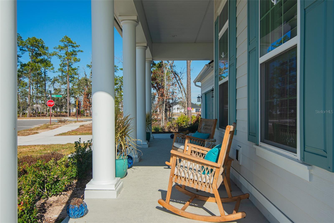
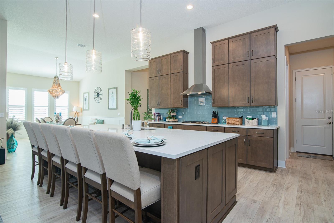
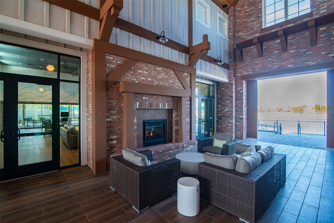
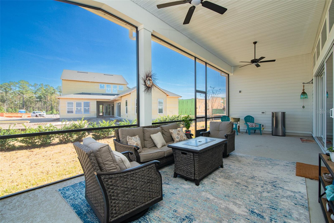
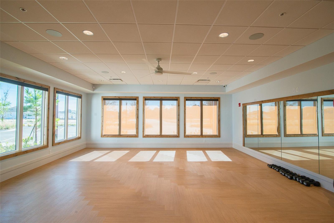
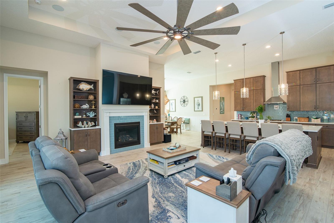
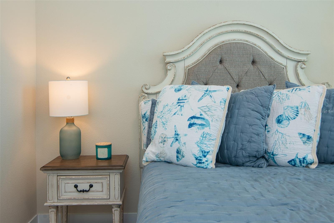
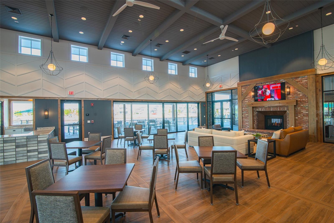
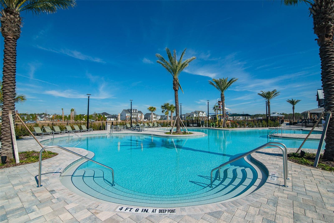
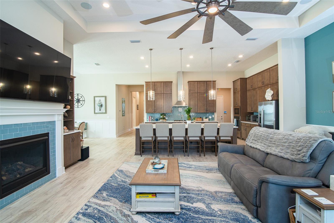
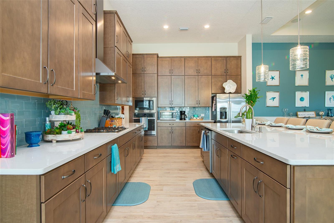
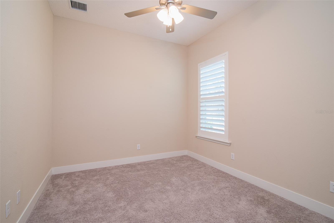
Active
5509 FARMSTEAD AVE
$899,900
Features:
Property Details
Remarks
PRICED TO SELL! Move-in Ready NEWLY Constructed Home by ICI Homes. The 'Costa Mesa' is the most popular Floor Plan Designed as a One Story, Open & Spacious 4 Bed/ 3 Bath + Flex Room & 2 1/2 Car Garage. This Contemporary Styled Home has been thoughtfully Upgraded with a State-of-the-art Kitchen w/ Gas Appliances & Double Stacked Aristokraft Cabinetry, an Oversized Kitchen Island w/ Breakfast Bar in Quartz, Luxury Finishes throughout & Upgraded Lighting/ Fixtures. When Entering this Beautiful Home, you're met with an Expansive Covered Front Porch & have a Screened Lanai w/ Pre-Piped Gas Connections for your Dreamy Summer Kitchen & Spa. You'll enjoy the View of the Preserve as one of the few Premium Corner Lots in the Seven Pines Community. This Brilliant Floor Plans flows effortlessly from one area to another w/ 3 separate bedroom areas. The Open & Impressive Natural Lighting Shining into the Cozy Living Area convenient to the Kitchen & Dining rooms. This is perfect to entertain or enjoy your Loved Ones in the Heart of the Home! Don't miss your Opportunity to Own Your New Home in SEVEN PINES with over $200k in Builder Upgrades Galore & Owner post-closing finishes too! This Home won't last & has been Priced to Sell! This IS THE BEST VALUE in SEVEN PINES!! Come see YOUR NEW HOME!
Financial Considerations
Price:
$899,900
HOA Fee:
90
Tax Amount:
$5612.42
Price per SqFt:
$344.66
Tax Legal Description:
80-35 16-3S-28E SEQ RESIDENTIAL PHASE 1B LOT 348
Exterior Features
Lot Size:
9147
Lot Features:
Conservation Area, Corner Lot, City Limits, Key Lot, Landscaped, Level, Oversized Lot, Sidewalk, Paved
Waterfront:
No
Parking Spaces:
N/A
Parking:
Deeded, Driveway, Garage Door Opener, Ground Level, Oversized
Roof:
Shingle
Pool:
No
Pool Features:
N/A
Interior Features
Bedrooms:
4
Bathrooms:
3
Heating:
Electric, Zoned
Cooling:
Central Air, Humidity Control
Appliances:
Built-In Oven, Convection Oven, Cooktop, Dishwasher, Disposal, Dryer, Exhaust Fan, Gas Water Heater, Ice Maker, Microwave, Other, Range, Range Hood, Refrigerator, Tankless Water Heater, Washer, Water Softener
Furnished:
Yes
Floor:
Carpet, Tile, Wood
Levels:
One
Additional Features
Property Sub Type:
Single Family Residence
Style:
N/A
Year Built:
2024
Construction Type:
Cement Siding
Garage Spaces:
Yes
Covered Spaces:
N/A
Direction Faces:
West
Pets Allowed:
No
Special Condition:
None
Additional Features:
Lighting, Rain Gutters, Sidewalk, Sliding Doors, Sprinkler Metered
Additional Features 2:
PLEASE VERIFY RESTRICTION WITH THE ASSOCIATION.
Map
- Address5509 FARMSTEAD AVE
Featured Properties