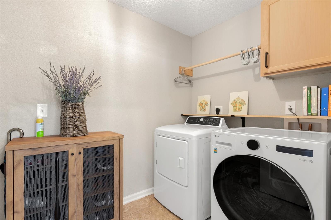
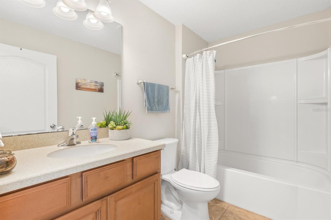
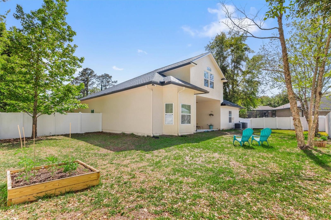
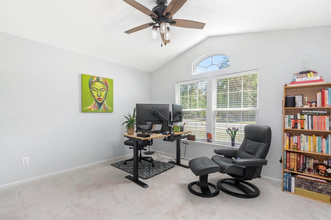
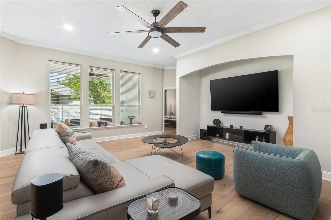
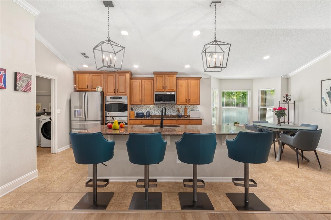
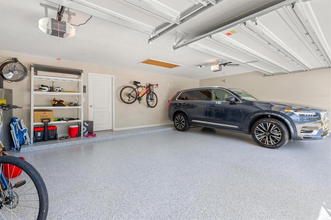
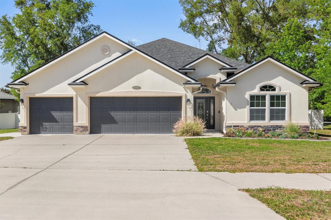
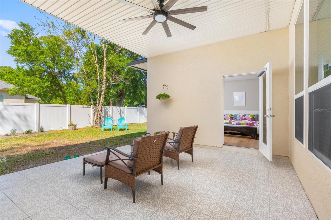
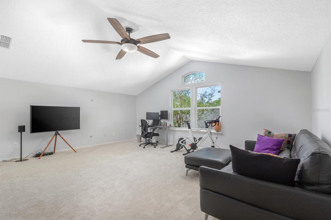
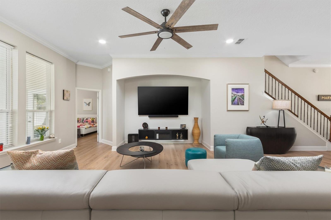
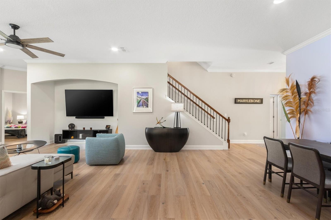
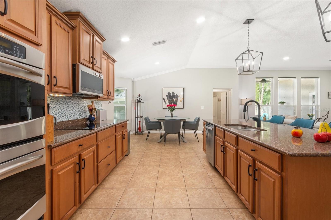
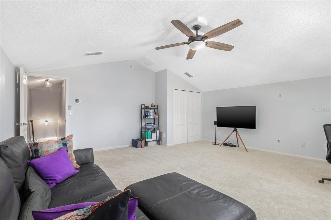
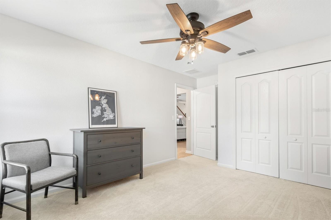
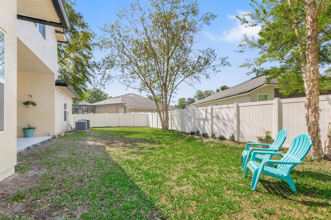
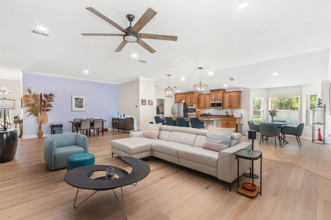
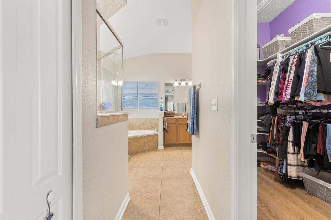
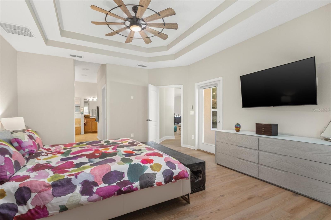
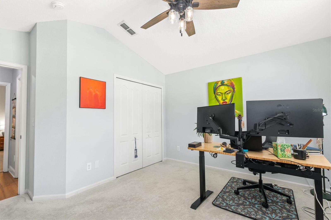
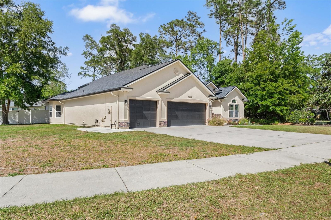
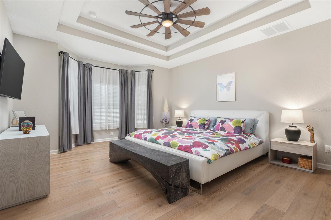
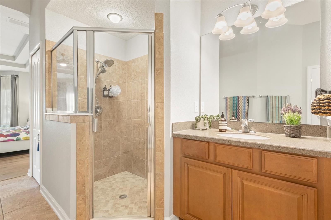
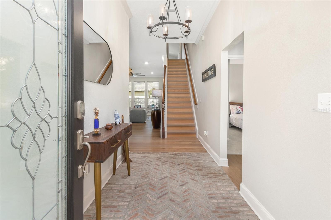
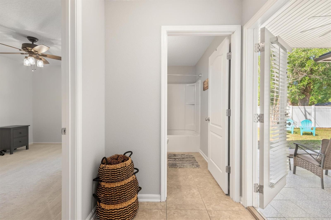
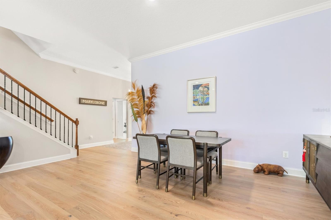
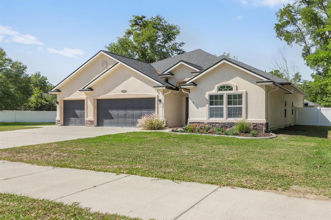
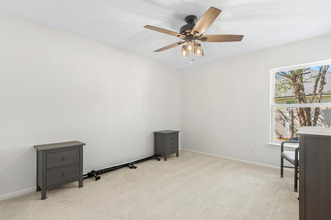
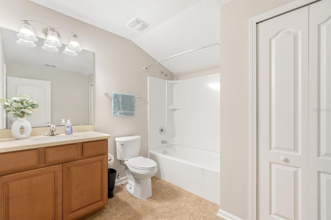
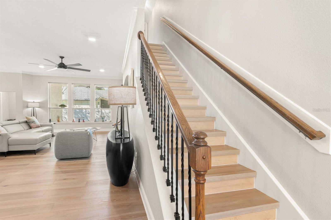
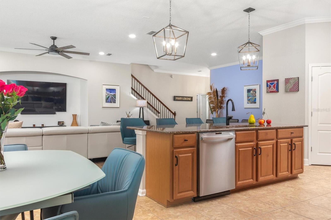
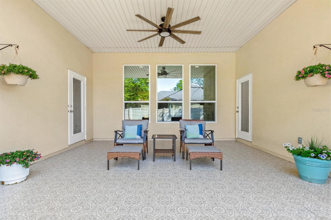
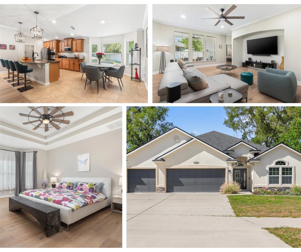
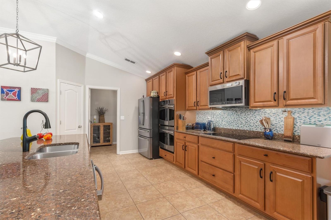
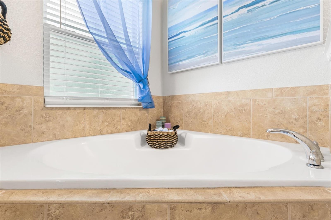
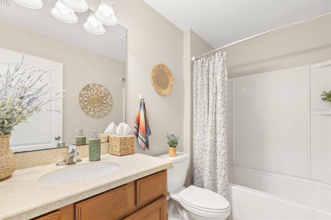
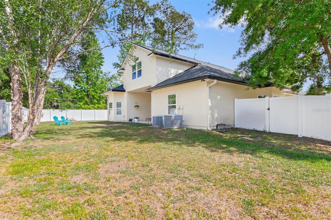
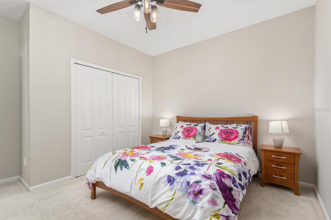
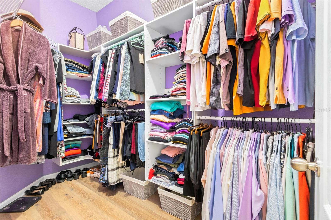
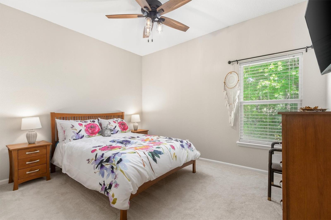
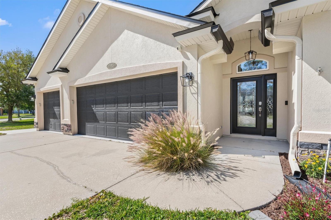
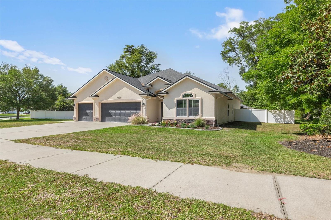
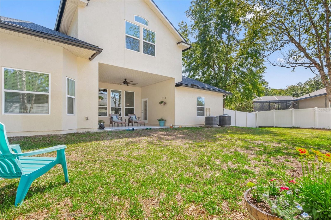
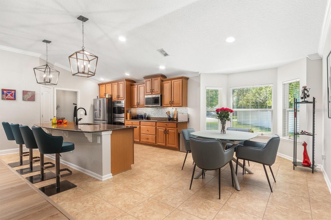
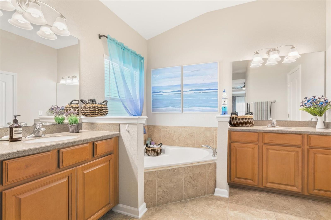
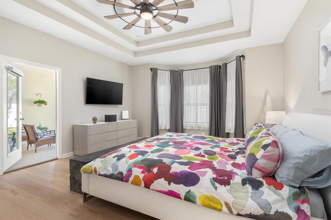
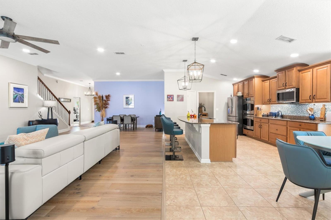
Active
2645 CODY DR
$625,000
Features:
Property Details
Remarks
This well-cared-for two-story home features 5 bedrooms and 4 full bathrooms, offering an open and versatile layout suitable for a wide range of lifestyles. Located close to popular restaurants, retail, and daily conveniences, this property combines thoughtful design with numerous recent upgrades. The chef-style kitchen is equipped with stainless steel appliances, a new induction cooktop, double ovens, and a newly installed tile backsplash. The kitchen flows seamlessly into the main living areas, making it ideal for both everyday living and entertaining. Upstairs, the space can be utilized as a large home office, media room, game room, or in law suite with a bathroom for added comfort. Interior updates include newer plush carpeting in the bedrooms and newer hardwood floors throughout the main areas. The home's entry features a custom brick design that adds charm and is sure to catch your eye. Outside, the patio has been upgraded with new tile, providing a clean and stylish area for outdoor relaxation. The garage includes a professionally finished epoxy-coated floor, offering durability and a polished look for parking or hobby use. Additional highlights include a newer roof and negotiable furnishings. This home is also part of a community with a low HOA fee of just $420 annually, offering excellent value without compromising amenities or neighborhood quality. This home presents a rare opportunity to own a spacious, move-in-ready property in a highly convenient and sought-after location.
Financial Considerations
Price:
$625,000
HOA Fee:
420
Tax Amount:
$8510
Price per SqFt:
$214.04
Tax Legal Description:
64-188 13-4S-26E .361 THREE OAKS LOT 1
Exterior Features
Lot Size:
15738
Lot Features:
N/A
Waterfront:
No
Parking Spaces:
N/A
Parking:
N/A
Roof:
Shingle
Pool:
No
Pool Features:
N/A
Interior Features
Bedrooms:
5
Bathrooms:
4
Heating:
Central
Cooling:
Central Air
Appliances:
Built-In Oven, Convection Oven, Cooktop, Dishwasher, Disposal, Electric Water Heater, Microwave, Refrigerator
Furnished:
No
Floor:
Carpet, Hardwood, Tile
Levels:
Two
Additional Features
Property Sub Type:
Single Family Residence
Style:
N/A
Year Built:
2012
Construction Type:
Stucco
Garage Spaces:
Yes
Covered Spaces:
N/A
Direction Faces:
South
Pets Allowed:
Yes
Special Condition:
None
Additional Features:
Lighting, Private Mailbox, Rain Gutters
Additional Features 2:
HOA does not require application, however they would appreciate having possession/understanding of the lease and terms. Minimum 12 months.
Map
- Address2645 CODY DR
Featured Properties