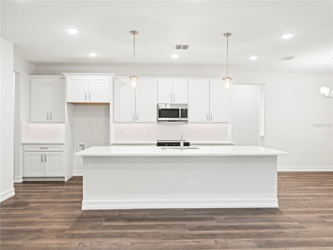






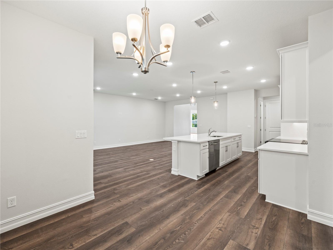



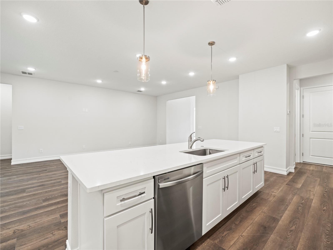



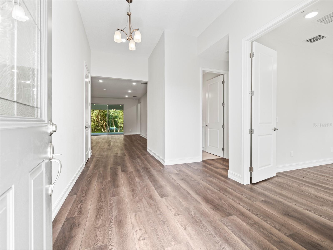

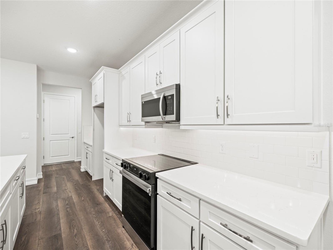
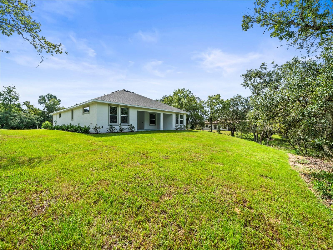

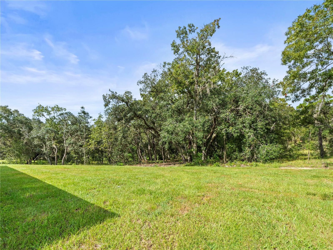

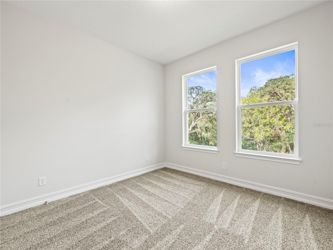



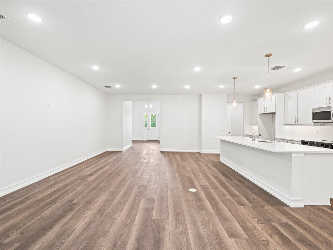

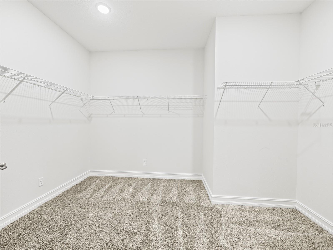
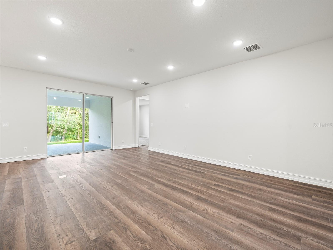

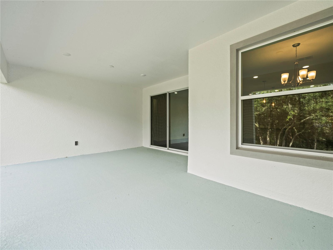


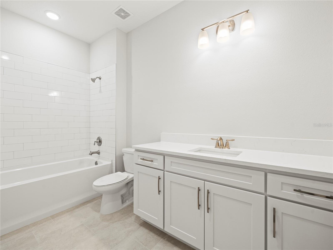
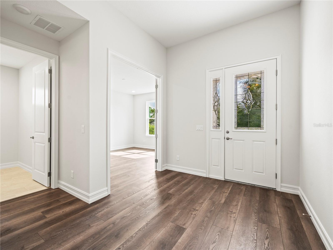
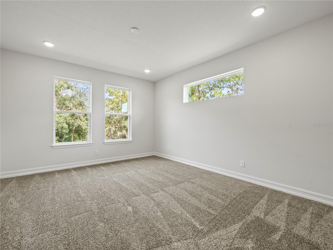

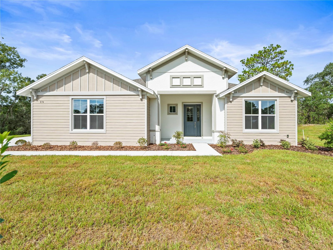



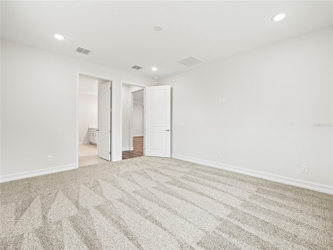



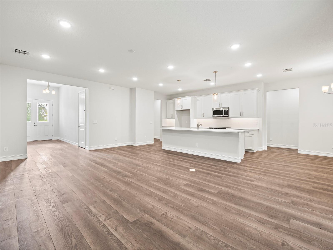
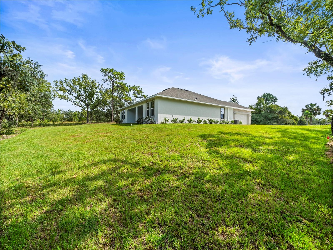



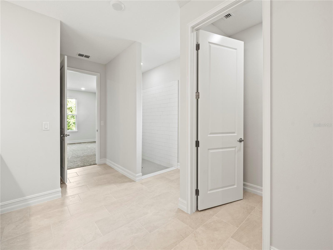


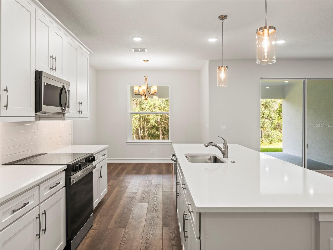
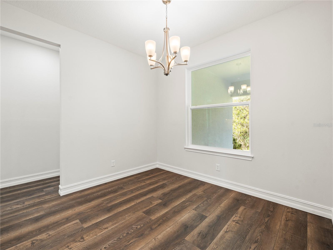
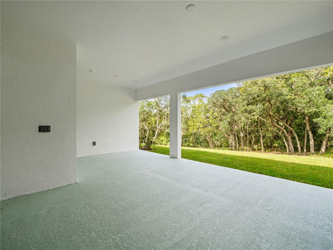
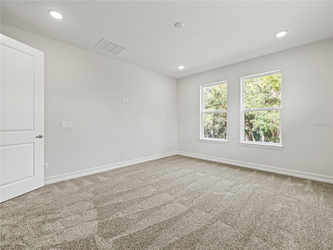
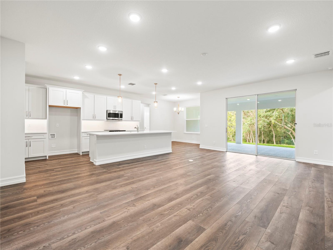
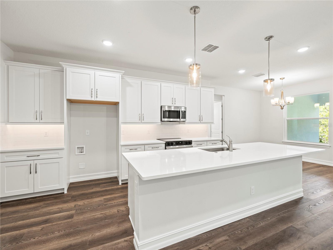


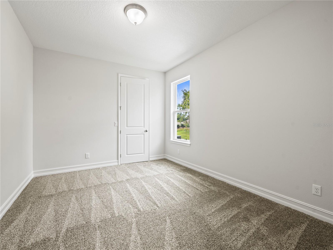
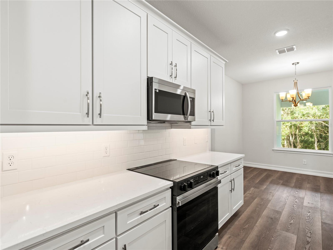

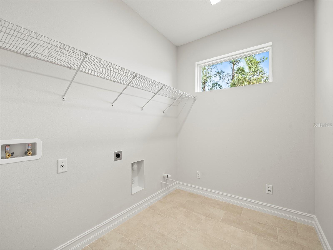


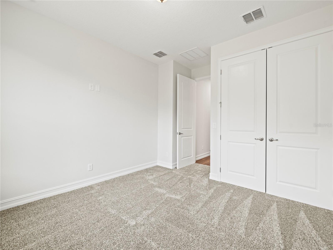





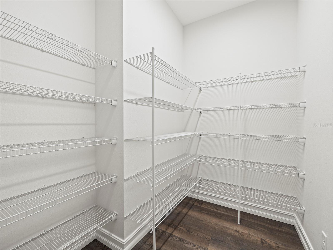
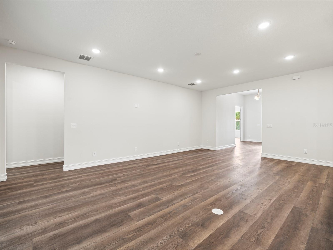


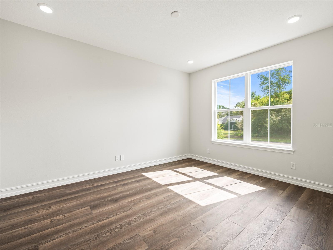
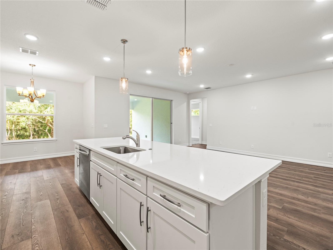




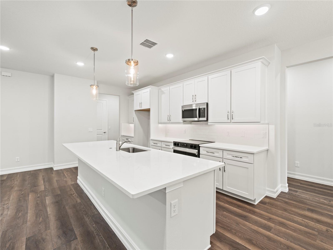
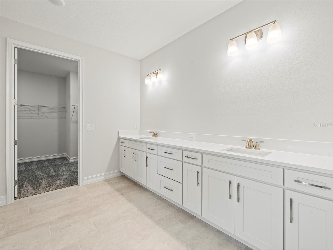


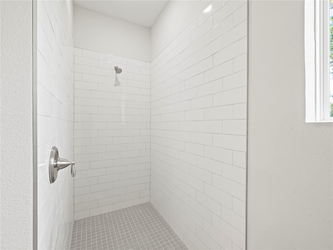

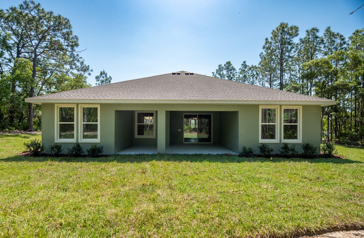
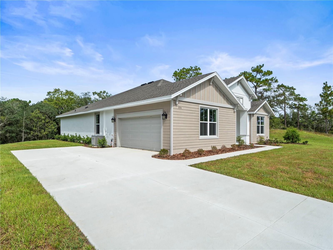

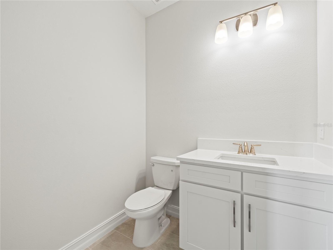


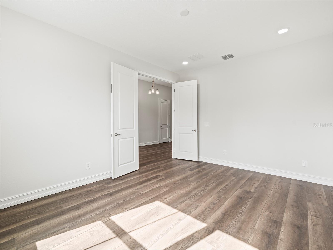

Active
874 N MAN O WAR DR
$449,990
Features:
Property Details
Remarks
One or more photo(s) has been virtually staged. Stunning new construction home on a 1-acre homesite located in Clearview Estates at Citrus Hills. This brand new home was built by Spire Homes. The open and airy floorplan features a gourmet kitchen, soft close cabinets, quartz countertops, LVP flooring, 8' doors throughout and oversized baseboards. The wonderful floorplan features three bedrooms, 2.5 bathrooms, a large office, a laundry room with a window, and a fantastic garage that has one bay that extends 27" to allow for additional storage. The massive covered lanai looks out over beautiful oak trees to the rear and allows for total peace and tranquility. This home offers the finest in Florida lifestyle living and showcases an abundance of privacy. The close proximity to new shopping and dining, health care and the beautiful town of Inverness makes this a superb location. You'll also enjoy easy access to the Suncoast Parkway, making the drive to the Tampa Bay area seamless. This home offers it all and at a very affordable price. Plus, the sellers Preferred Lender offers up to 1% towards closing costs. (Some photos may be virtually staged).
Financial Considerations
Price:
$449,990
HOA Fee:
285
Tax Amount:
$403.68
Price per SqFt:
$197.36
Tax Legal Description:
CLEARVIEW ESTATES FIRST ADDN PB 14 PG 146 LOT 8 BLK 12
Exterior Features
Lot Size:
43798
Lot Features:
Rolling Slope, Private
Waterfront:
No
Parking Spaces:
N/A
Parking:
Driveway, Garage Door Opener, Garage Faces Side, Ground Level
Roof:
Shingle
Pool:
No
Pool Features:
N/A
Interior Features
Bedrooms:
3
Bathrooms:
3
Heating:
Central, Electric
Cooling:
Central Air
Appliances:
Cooktop, Dishwasher, Disposal, Electric Water Heater, Microwave, Range, Range Hood
Furnished:
No
Floor:
Carpet, Ceramic Tile, Luxury Vinyl
Levels:
One
Additional Features
Property Sub Type:
Single Family Residence
Style:
N/A
Year Built:
2024
Construction Type:
Concrete, HardiPlank Type, Stucco
Garage Spaces:
Yes
Covered Spaces:
N/A
Direction Faces:
East
Pets Allowed:
No
Special Condition:
None
Additional Features:
Irrigation System, Sliding Doors
Additional Features 2:
Check with the HOA to verify all pet and lease requirements.
Map
- Address874 N MAN O WAR DR
Featured Properties