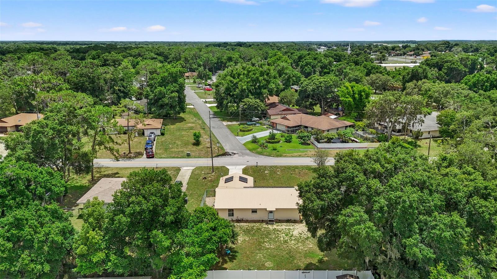
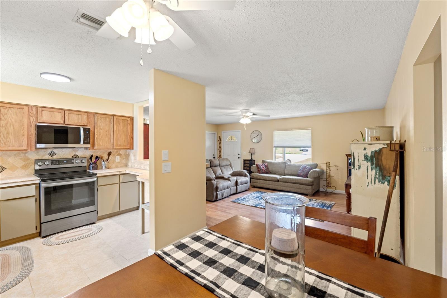
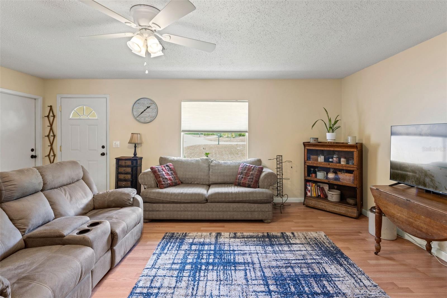
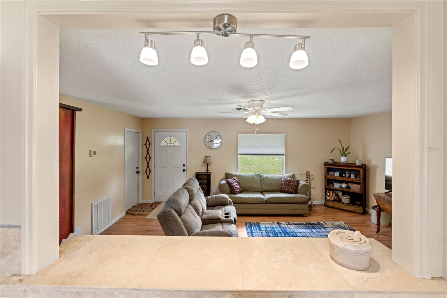
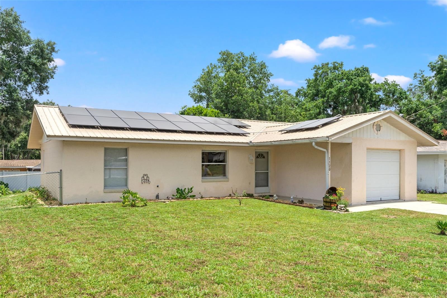
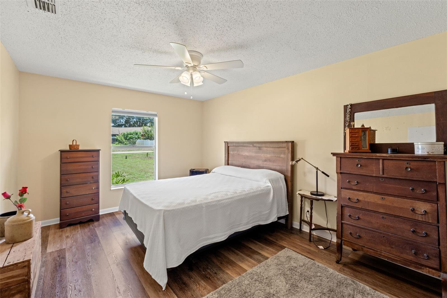
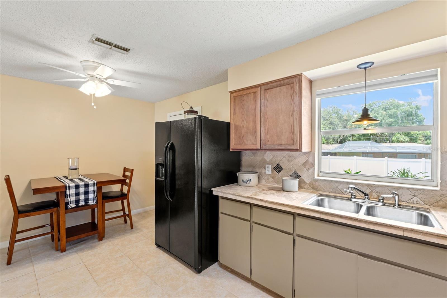
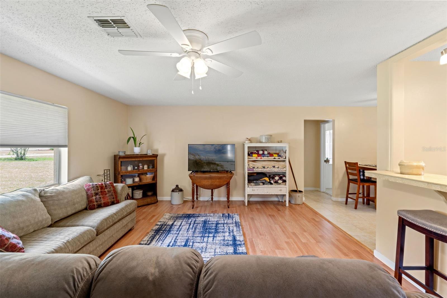
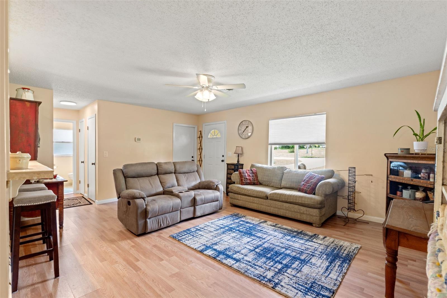
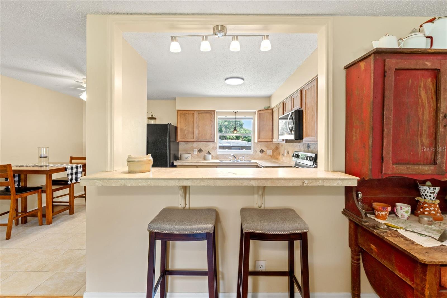
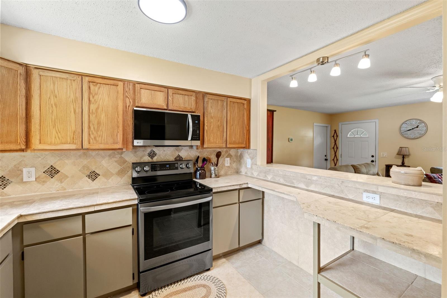
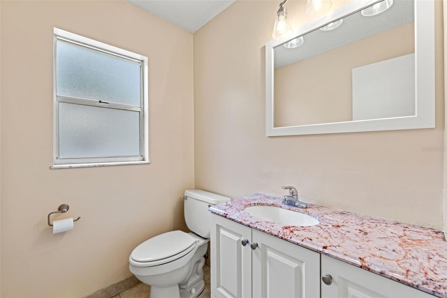
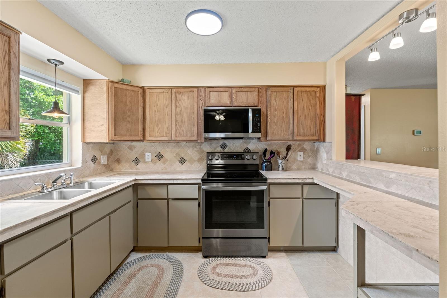
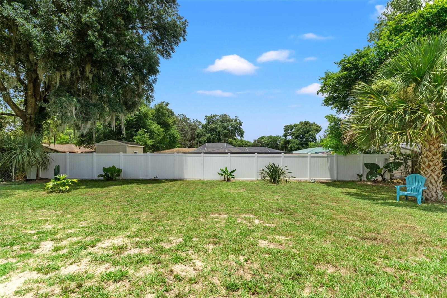
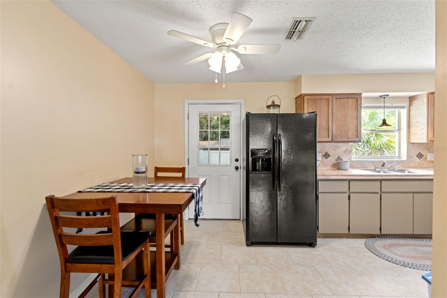
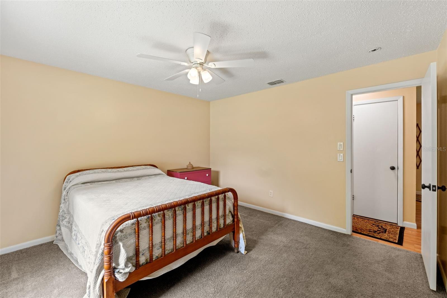
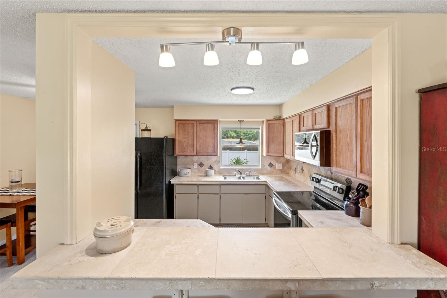
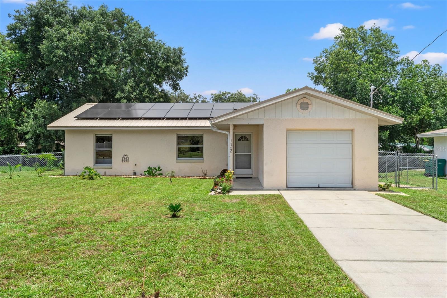
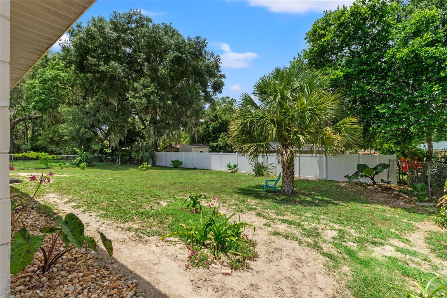
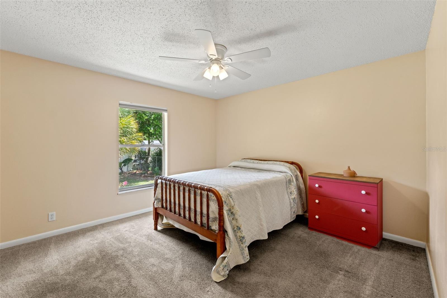
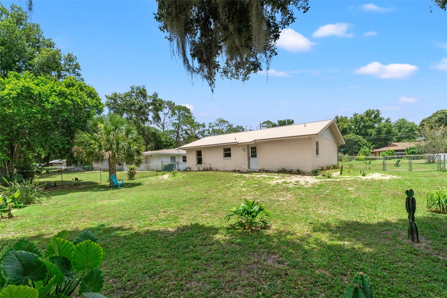
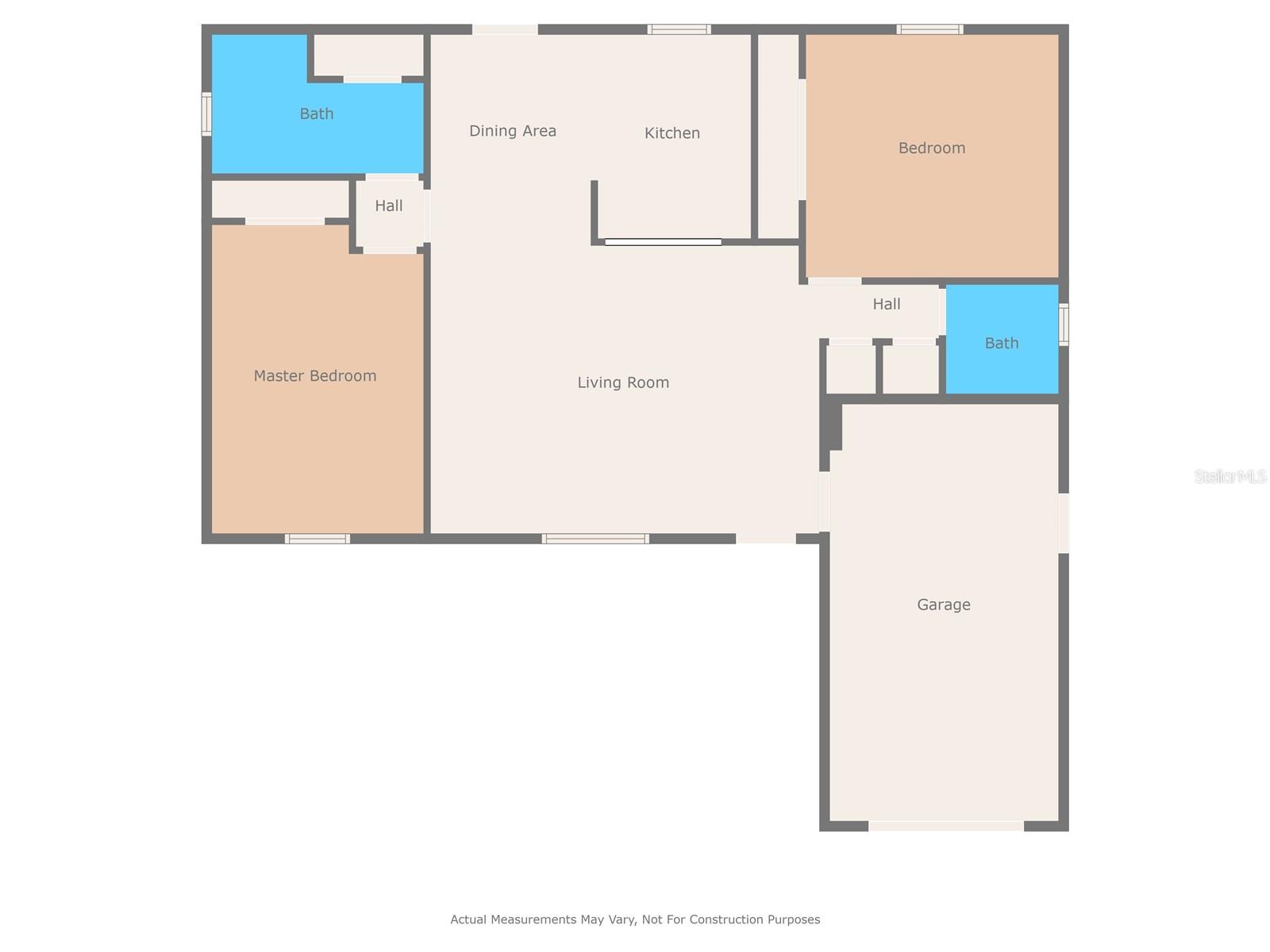
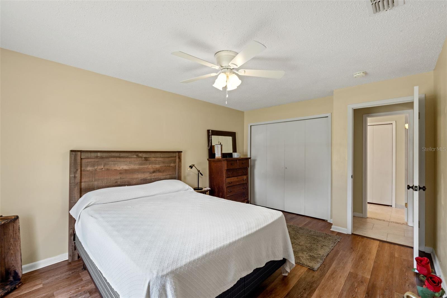
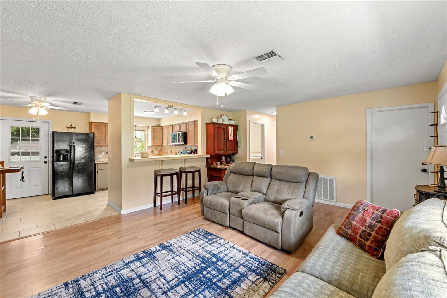

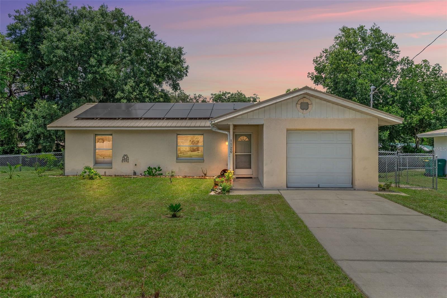
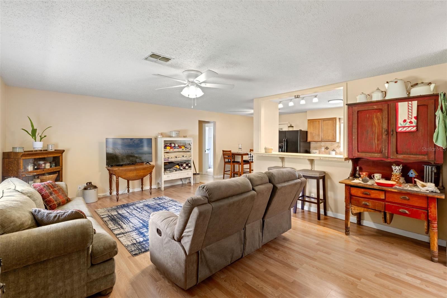
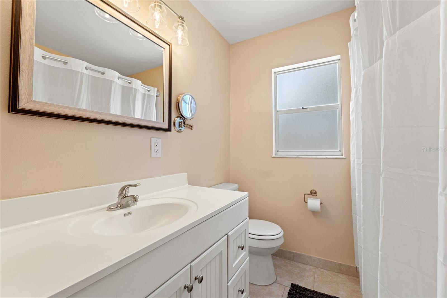
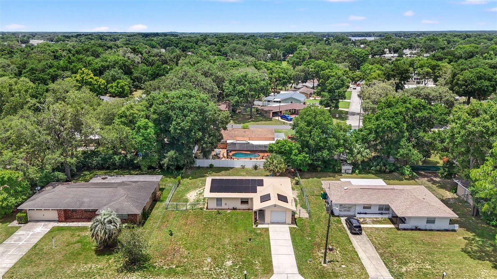
Active
1120 EDEN DR
$200,000
Features:
Property Details
Remarks
Welcome to your adorable home in the heart of Inverness! This 2 bedroom, 1.5 bathroom home is ready for you to call home! Situated in a peaceful neighborhood, this property is in a great location and has so many great features, including solar panels and a durable metal roof that were both just put on in 2023! Upon entering, you are greeted with a spacious living area with an open concept, perfect for family gatherings, and with the kitchen right off of the living and dining area, this is a perfect spot to watch TV and entertain guests while preparing food! A split floor plan means more privacy, and with another bedroom that can be used a second bedroom, guest room, office, or flex room! The open concept brings a great flow between the living room, dining area, and kitchen, which is equipped with stainless steel appliances and ample cabinetry. This home also features fresh paint, with the interior all being done within the past year! The beautifully landscaped, fenced yard is beautifully landscaped, and is perfect for hanging outdoors! Situated in the charming town of Inverness, this home provides easy access to local amenities, parks, and schools, as well as nearby lakes and nature trails. This home is ideal for those seeking comfort, and style, whether you're a first time homebuyer, a small family, or looking to downsize, call today to schedule a showing to check out this Inverness beauty!
Financial Considerations
Price:
$200,000
HOA Fee:
N/A
Tax Amount:
$505.07
Price per SqFt:
$189.93
Tax Legal Description:
INVERNESS HGLDS SOUTH LOTS 83 & 84 BLK 274 DESC IN OR BK 686 PG 1859
Exterior Features
Lot Size:
9642
Lot Features:
N/A
Waterfront:
No
Parking Spaces:
N/A
Parking:
N/A
Roof:
Metal
Pool:
No
Pool Features:
N/A
Interior Features
Bedrooms:
2
Bathrooms:
2
Heating:
Central
Cooling:
Central Air
Appliances:
Other
Furnished:
No
Floor:
Carpet, Laminate
Levels:
One
Additional Features
Property Sub Type:
Single Family Residence
Style:
N/A
Year Built:
1985
Construction Type:
Block
Garage Spaces:
Yes
Covered Spaces:
N/A
Direction Faces:
South
Pets Allowed:
No
Special Condition:
None
Additional Features:
Garden, Lighting
Additional Features 2:
N/A
Map
- Address1120 EDEN DR
Featured Properties