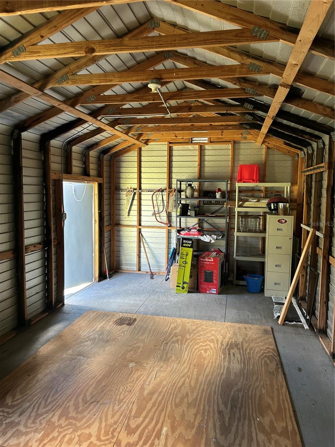
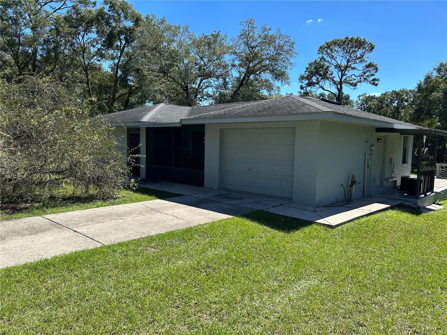
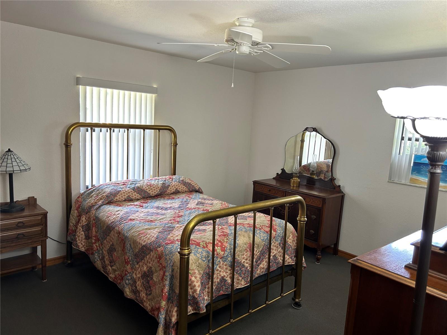
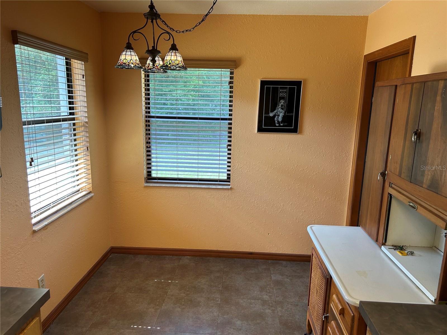
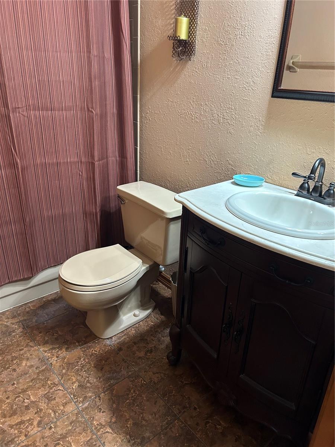
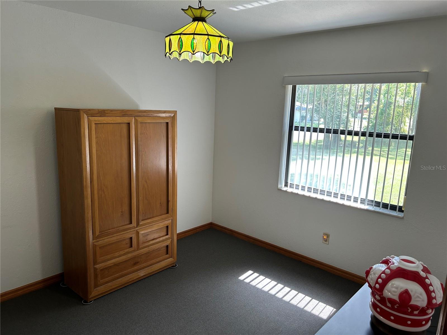
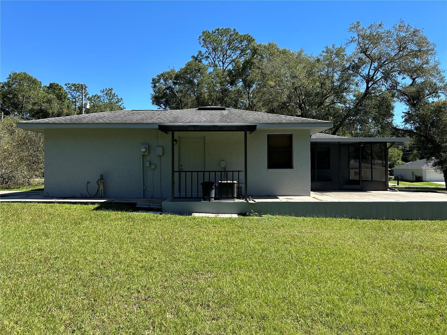
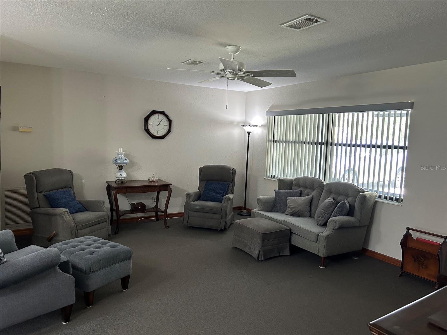
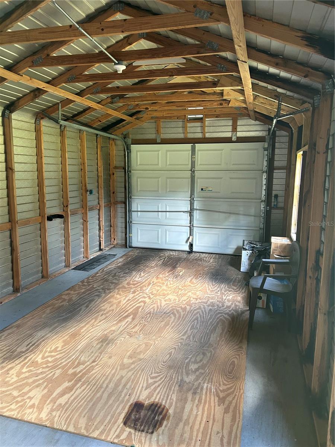
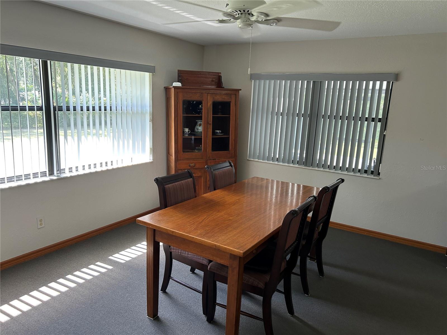
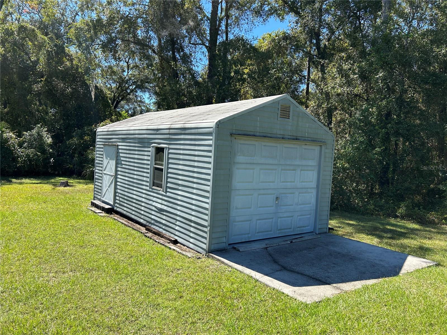
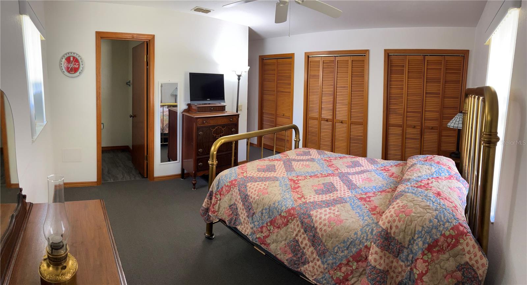
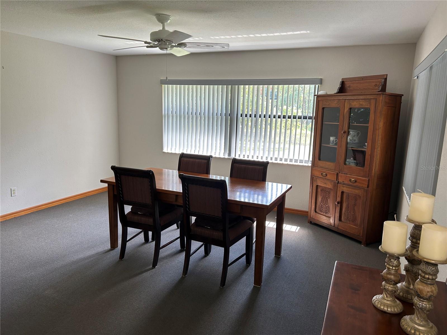
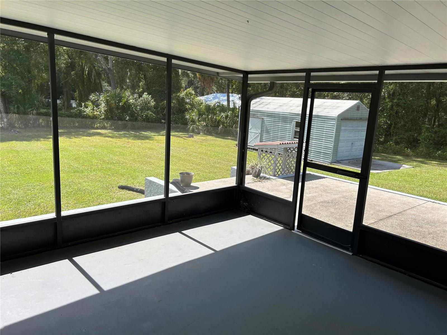
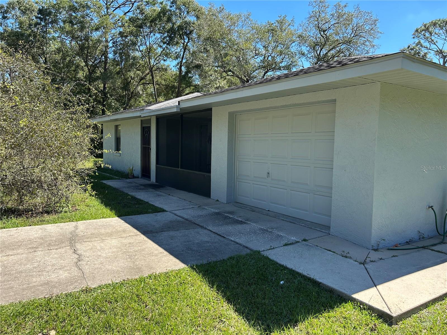
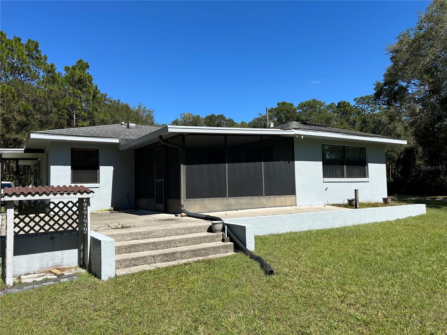
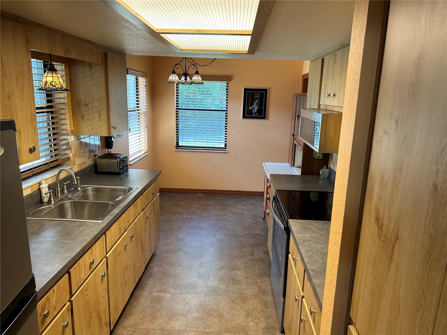
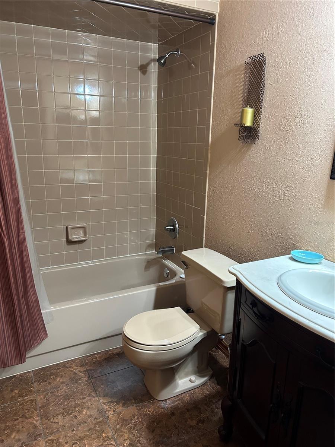
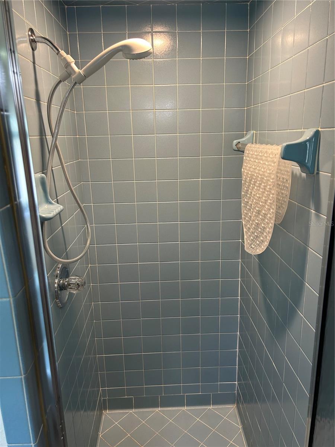
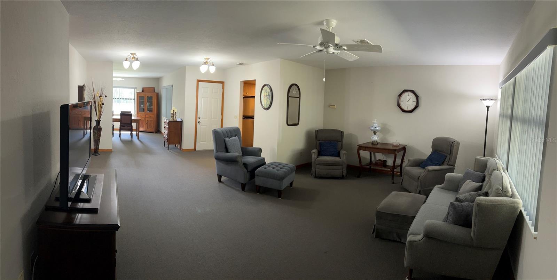
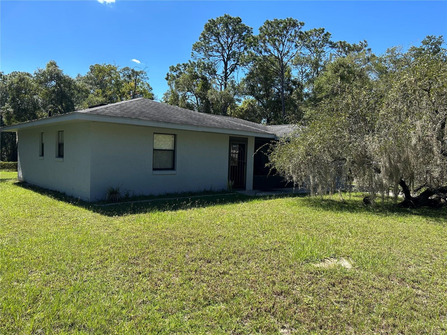
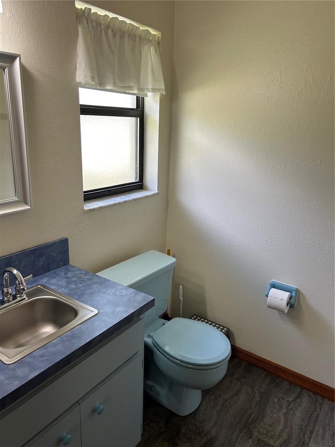
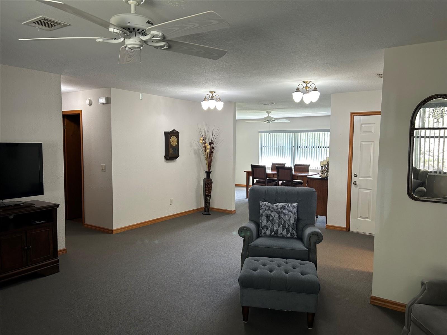
Active
6490 E AMITY ST
$239,000
Features:
Property Details
Remarks
Seller willing to contribute toward buyer’s closing costs with an approved offer. Welcome Home! This meticulously maintained, original-owner 2-bedroom, 2-bath gem sits on a rare double lot, offering expansive green space that's perfect for outdoor living, gardening, or future expansion. But that's not all—two additional adjoining vacant lots are also available for sale (MLS#TB8438023), presenting a unique opportunity to create your own private compound or explore development potential. Located in a charming, well-established neighborhood, this spacious home is ideal for first-time buyers or anyone eager to update and personalize a solid, well-cared-for property. With generous room sizes, great bones, and unmatched potential, this is more than just a home—it’s a smart investment in your future. Don’t miss this rare chance to own a home with room to grow! Seller is offering the property with furnishings. Additional highlights include a bright, open living area, a large screened-in porch perfect for relaxing or entertaining, and a 12' x 24' shed with electric—ideal for a workshop, studio, or extra storage. Mature trees provide shade and privacy, and the oversized lot gives you space to dream—add a pool, guest house, or simply enjoy the extra elbow room that’s so hard to find. Close to Downtown Inverness and convenient access to local shops, dining, and major roadways, this property offers the perfect blend of tranquility and accessibility.
Financial Considerations
Price:
$239,000
HOA Fee:
N/A
Tax Amount:
$622
Price per SqFt:
$172.44
Tax Legal Description:
INVERNESS HGLDS WEST PB 5 PG 19 LTS 33 & 34 BLK 312 DESC IN OR BK 691 PG 1772
Exterior Features
Lot Size:
19066
Lot Features:
Cleared
Waterfront:
No
Parking Spaces:
N/A
Parking:
N/A
Roof:
Shingle
Pool:
No
Pool Features:
N/A
Interior Features
Bedrooms:
2
Bathrooms:
2
Heating:
Central, Electric
Cooling:
Central Air
Appliances:
Range, Range Hood, Refrigerator, Washer
Furnished:
No
Floor:
Carpet
Levels:
One
Additional Features
Property Sub Type:
Single Family Residence
Style:
N/A
Year Built:
1986
Construction Type:
Block, Concrete, Stucco
Garage Spaces:
Yes
Covered Spaces:
N/A
Direction Faces:
North
Pets Allowed:
No
Special Condition:
None
Additional Features:
Lighting
Additional Features 2:
N/A
Map
- Address6490 E AMITY ST
Featured Properties