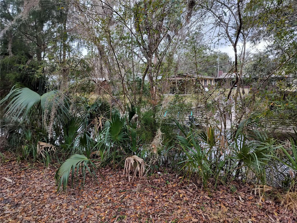
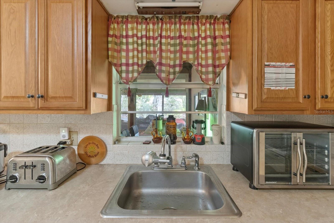
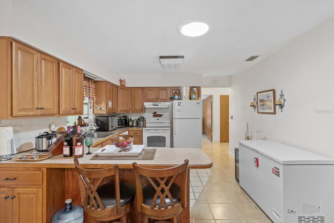
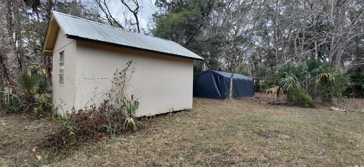
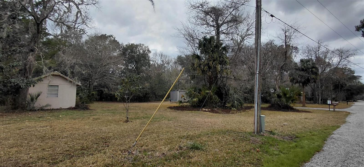
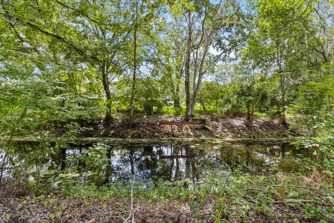
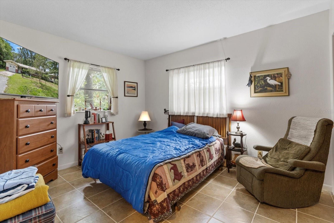
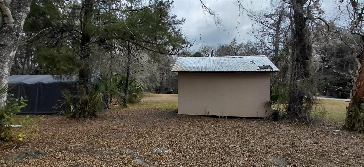
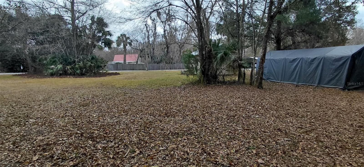
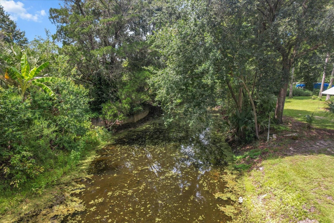
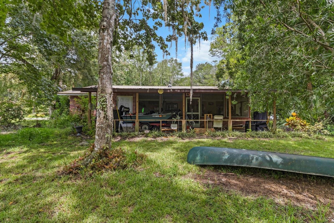
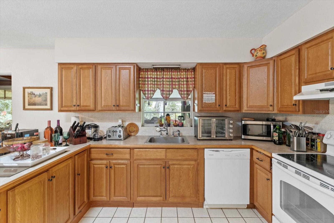
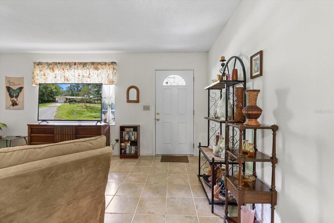
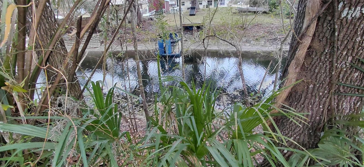
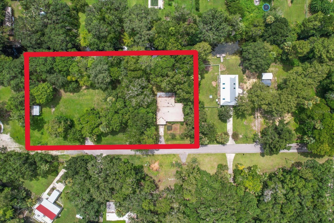
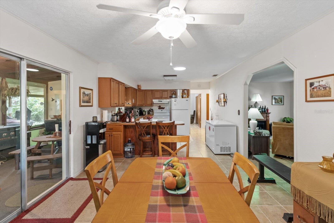
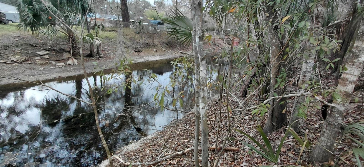
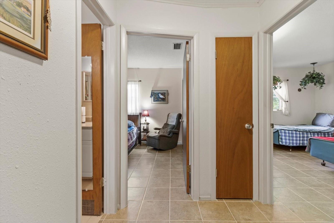
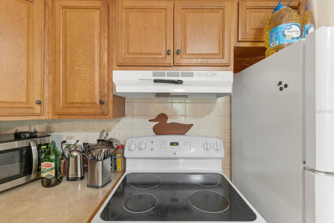
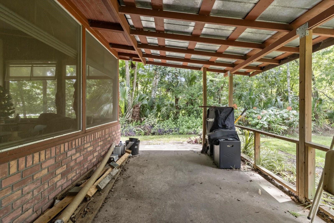
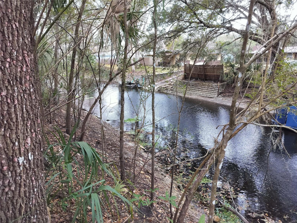
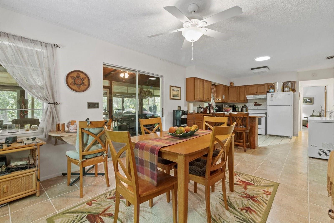
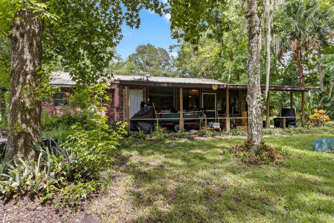
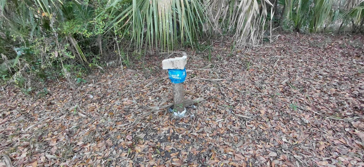
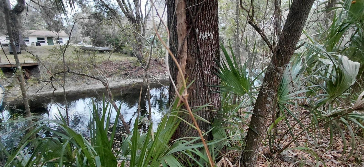
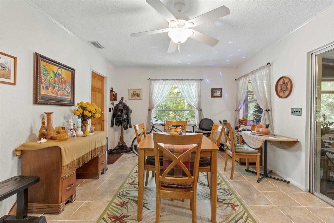
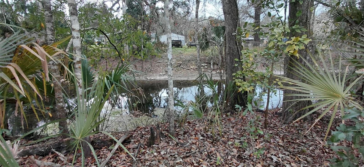
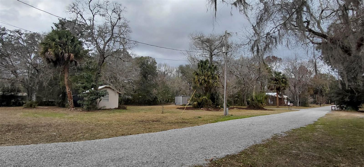
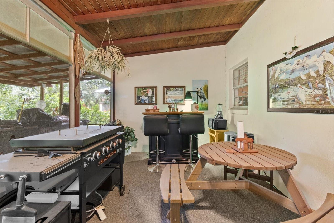
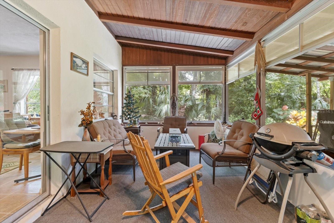
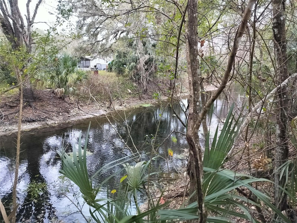
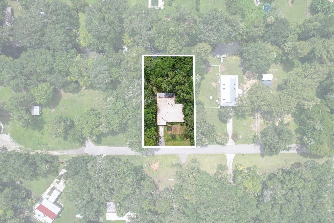
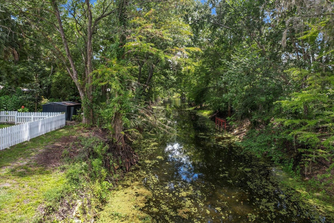
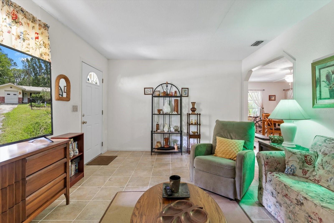
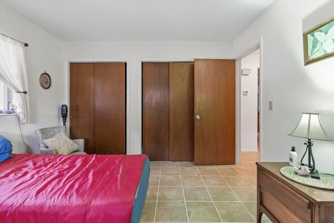
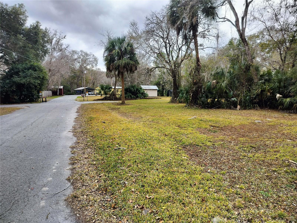
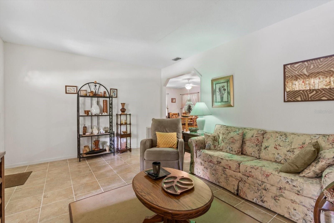
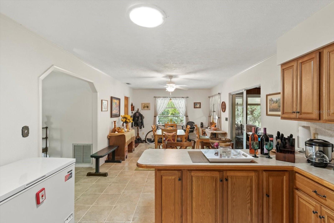
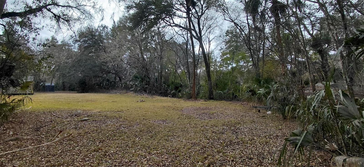
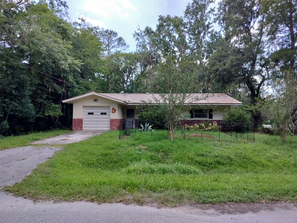
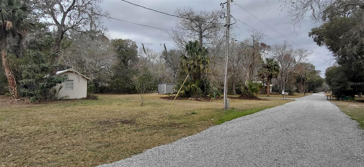
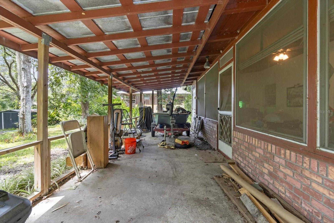
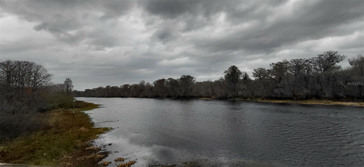
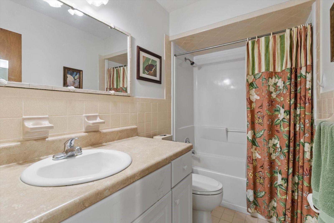
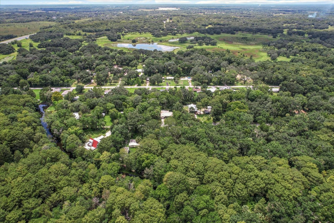
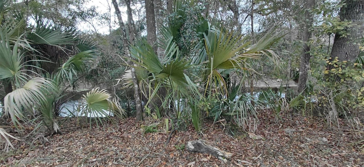
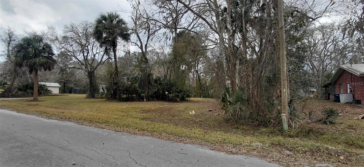
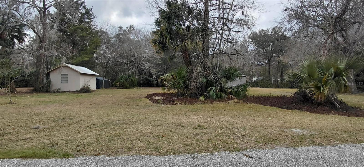
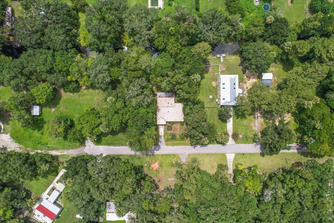
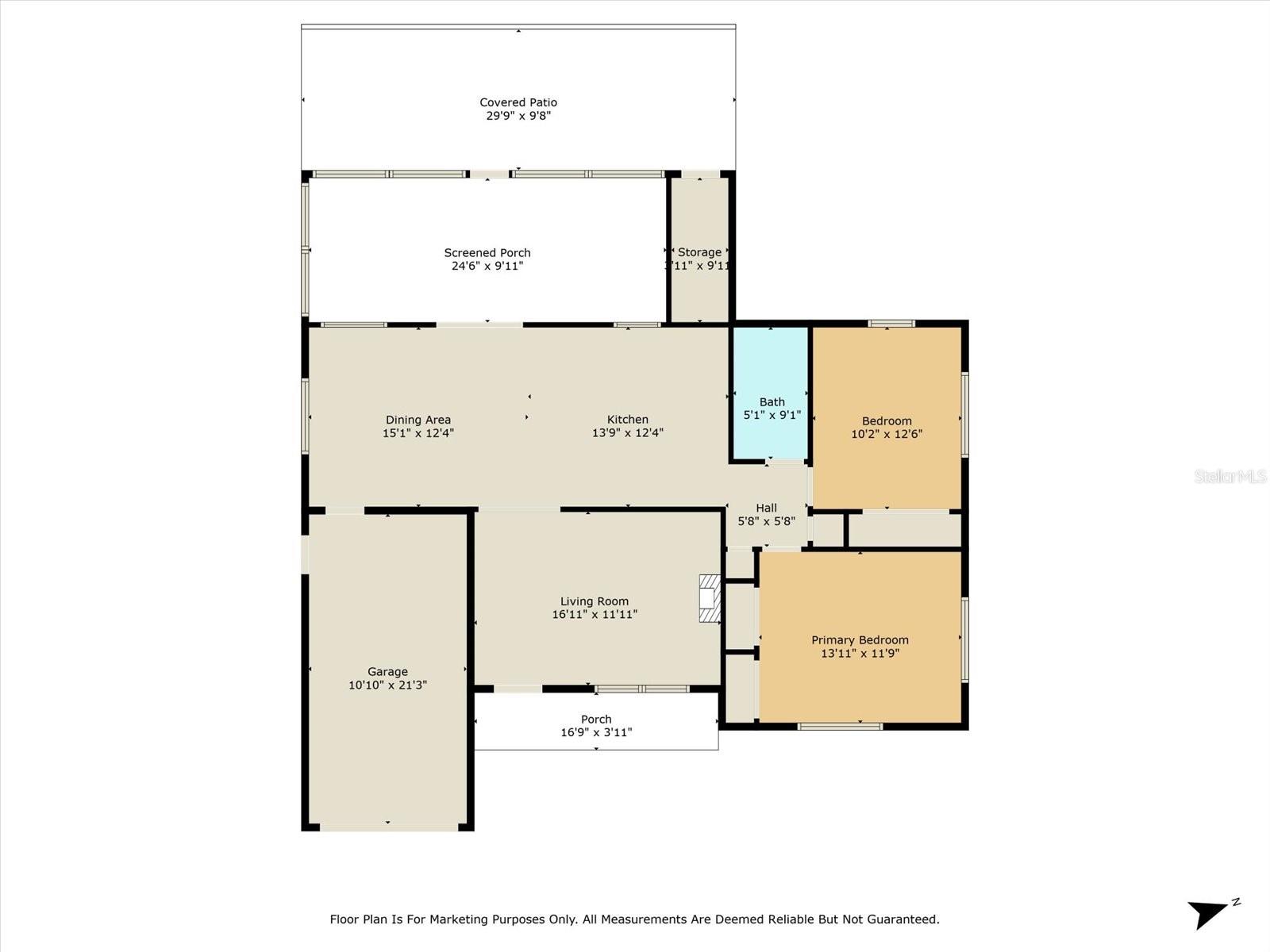
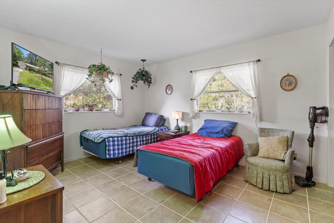
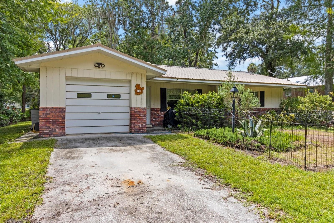
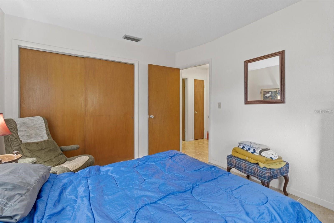
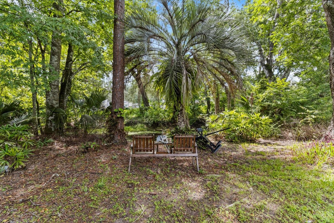
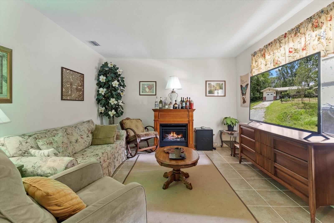
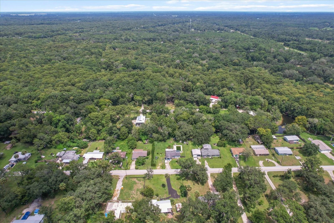
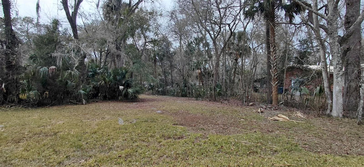
Active
516 S TUCK PT
$350,000
Features:
Property Details
Remarks
Spanning nearly 330 Ft of contiguous canal-front property (1.3 acres), this unique opportunity in the peaceful Sherwood Forest community of Inverness combines a well-maintained waterfront home with an adjacent waterfront vacant homesite, offering direct access to the Withlacoochee River, NO HOA, and a quiet dead-end paved road setting. The home is a charming, furnished 2-bedroom, 1-bath residence offering 1,076 square feet of comfortable living space on a 0.35-acre lot with approximately 93 feet of water frontage. Built in 1973 and thoughtfully cared for, the home features a metal roof (2014) and HVAC system (2017), providing peace of mind for years to come. Inside, ceramic tile flooring runs throughout, and the bright kitchen includes wood cabinetry, laminate countertops, a breakfast bar, skylight, and full appliance package. The open layout flows effortlessly from the dining room through the sliding glass doors to the outdoor living spaces, including a 25' x 10' screened patio for relaxing, entertaining, or enjoying canal views and a spacious 30' x 10' covered rear open porch/carport where you can park your boat or lawn equipment. A sidewalk runs from the driveway along the side of the house, leading directly to the rear covered porch—making it easy to access the backyard and canal without walking through the home. At the front, a covered walkway porch connects the driveway to the front door, offering a welcoming entrance and protection from the elements. Additional highlights include a 1-car attached garage, concrete driveway, storage closet on rear porch, mature landscaping, and has a private well and septic keeping monthly costs low. Immediately adjacent to the home is 552 S Tuck Pt, a 0.94-acre waterfront vacant lot, offering exceptional flexibility, additional shoreline, privacy, and expansion potential. There is a shed, carport tent and an existing well on the property. Great additional space for building a guest home, workshop, or creating a multi-parcel waterfront compound. The lot offers canal access leading directly to the Withlacoochee River, making it great for boating, kayaking, fishing, or simply enjoying nature. Whether used now or held for future development, this adjoining parcel significantly enhances the overall value and versatility of the property. Together, these two parcels create a rare opportunity to enjoy waterfront living today with room to grow tomorrow, all just minutes from downtown Inverness, the Withlacoochee State Trail, Liberty Park, restaurants, shopping, medical facilities, and the Tsala Apopka Chain of Lakes. Additional opportunity: A separate waterfront lot across the street at 523 S Tuck Pt Inverness is also being offered for sale at $100,000.00 providing a unique option for extended family, future development, or investment
Financial Considerations
Price:
$350,000
HOA Fee:
N/A
Tax Amount:
$3089.16
Price per SqFt:
$325.28
Tax Legal Description:
See Deed
Exterior Features
Lot Size:
56126
Lot Features:
Cul-De-Sac
Waterfront:
Yes
Parking Spaces:
N/A
Parking:
Garage Door Opener, Ground Level
Roof:
Metal
Pool:
No
Pool Features:
N/A
Interior Features
Bedrooms:
2
Bathrooms:
1
Heating:
Central, Electric, Heat Pump
Cooling:
Central Air
Appliances:
Dishwasher, Dryer, Electric Water Heater, Microwave, Range Hood, Refrigerator, Washer, Water Softener
Furnished:
Yes
Floor:
Ceramic Tile
Levels:
One
Additional Features
Property Sub Type:
Single Family Residence
Style:
N/A
Year Built:
1973
Construction Type:
Block, Concrete, Stucco
Garage Spaces:
Yes
Covered Spaces:
N/A
Direction Faces:
East
Pets Allowed:
No
Special Condition:
None
Additional Features:
Lighting, Sliding Doors
Additional Features 2:
N/A
Map
- Address516 S TUCK PT
Featured Properties