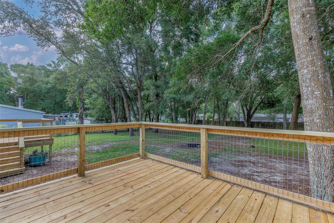
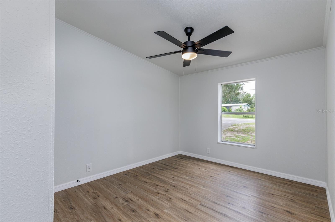
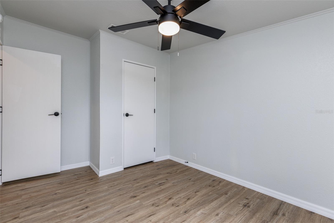
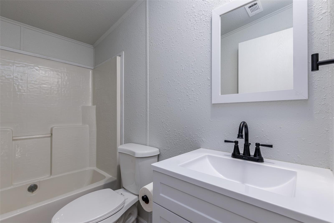
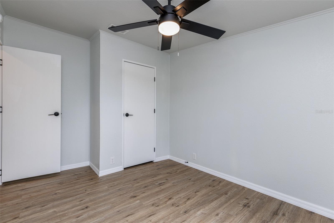
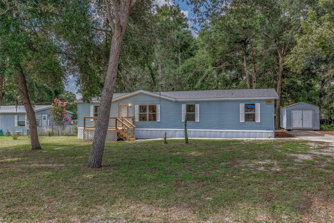
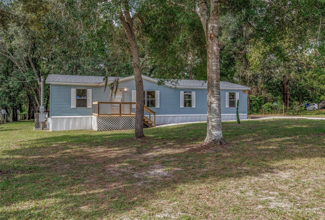
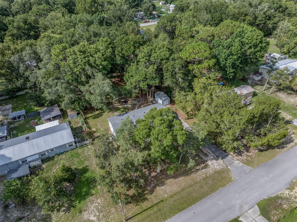
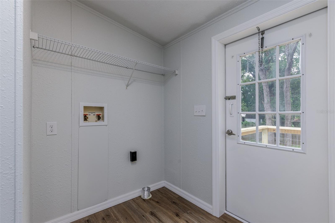
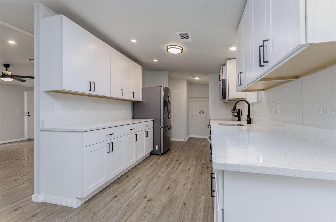
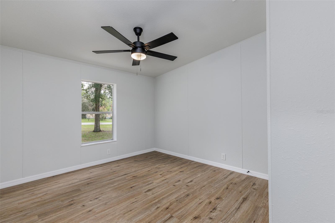
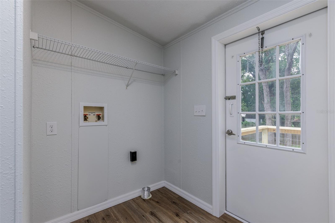
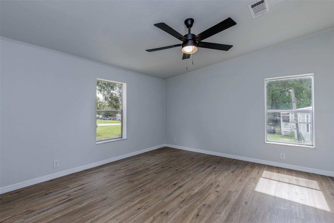
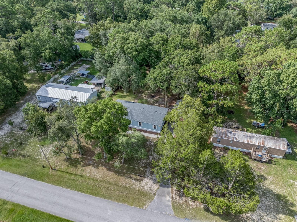
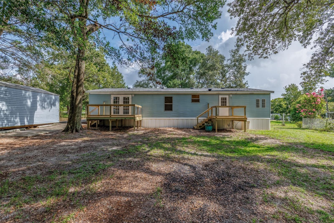
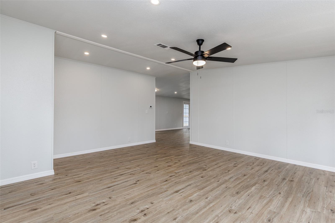
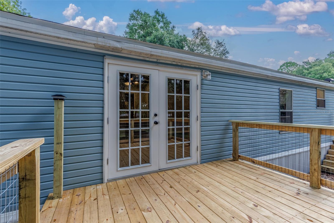
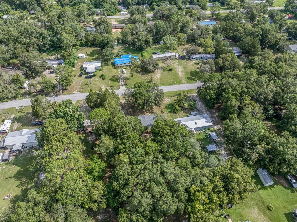
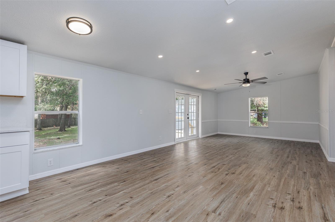
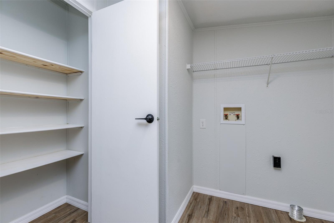
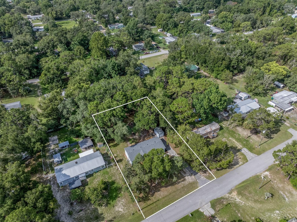
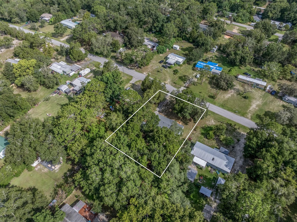
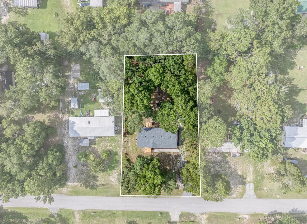
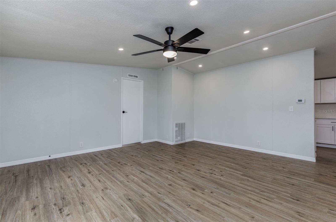
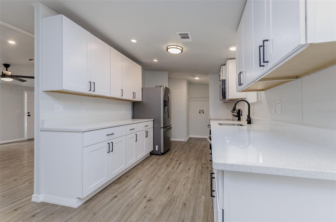
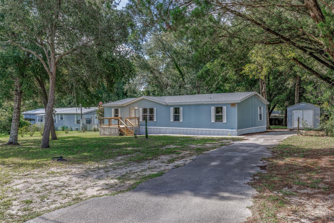
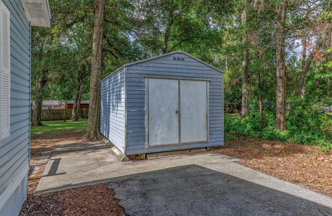
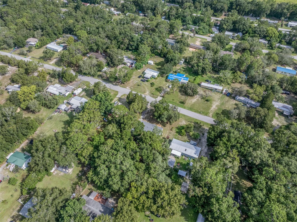
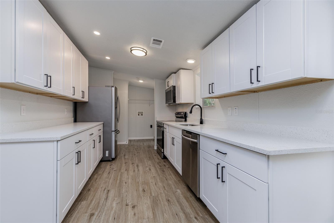
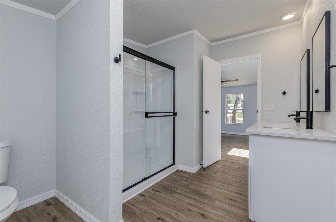
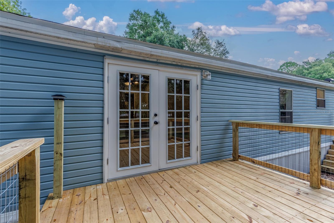
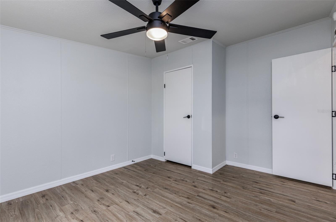
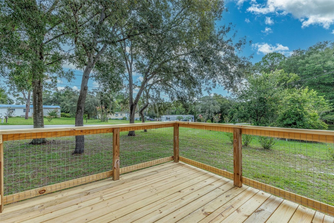
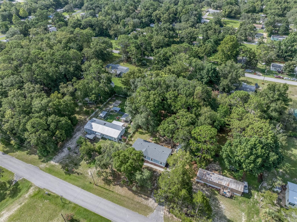
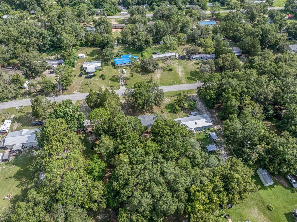
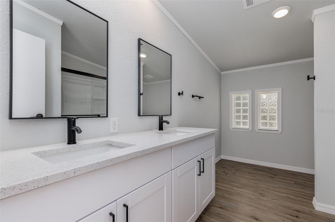
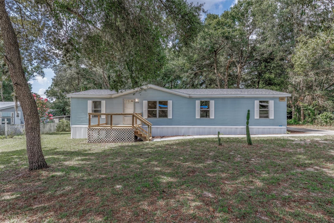
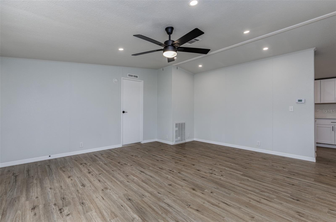
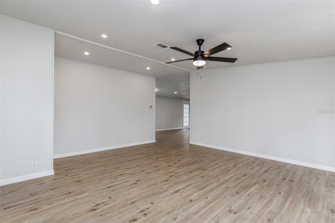
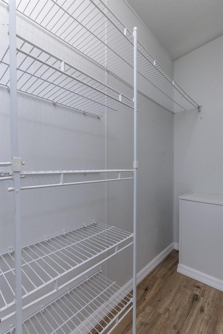
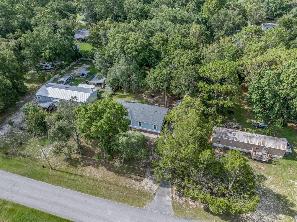
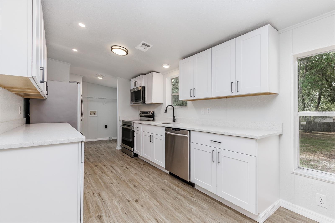
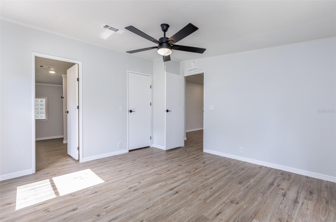
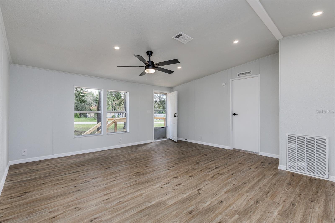
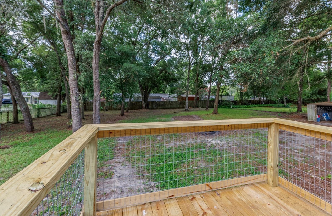
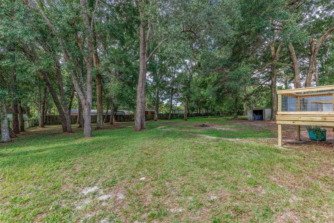
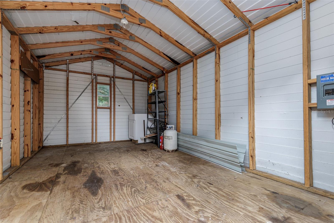
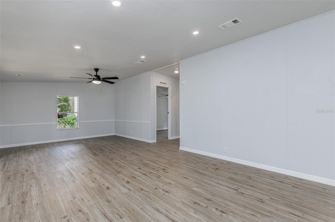
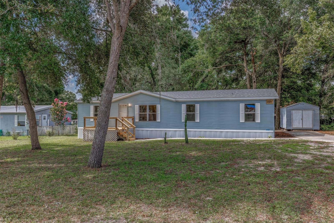
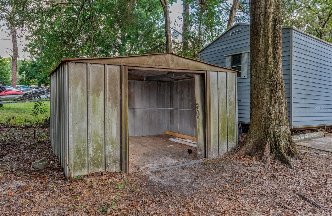
Active
2692 E VENUS ST
$205,000
Features:
Property Details
Remarks
Beautifully Renovated & Move-In Ready! This charming, updated 3-bedroom, 2-bath home in the Hiltop subdivision sits on nearly half an acre and offers 1,560 sq ft of modern, stylish living space. NEW ROOF NEW HVAC(2023) NEW LUXURY VINYL FLOORING NEW 40 GALLONS ELECTRIC WATER HEATER.Step inside to discover sleek quartz countertops, fresh cabinetry and vanities, and a stunning new walk-in shower. The kitchen features newer stainless steel appliances, complemented by updated LED lighting and ceiling fans throughout. Additional upgrades include new baseboards and new decking with steps at all entries. With no HOA and plenty of room to add a pool and a nice-sized shed. Perfectly located with convenient access to Liberty Park and the scenic Withlacoochee State Trail, you’ll have endless options for outdoor recreation—whether it’s biking, hiking, or simply soaking in nature. Spend weekends exploring local favorites like Whispering Pines Park, Cooter Pond Park, or Fort Cooper State Park, ideal for birdwatching and serene nature walks. Just a short drive brings you to historic downtown Inverness, where you can enjoy the charm of the 1912 courthouse, boutique shopping, and dining hotspots. About half an hour to the FLORIDA'S TURNPIKE going to ORLANDO.Don’t miss this beautifully updated home in a location that offers both comfort and adventure!
Financial Considerations
Price:
$205,000
HOA Fee:
N/A
Tax Amount:
$1424.04
Price per SqFt:
$131.41
Tax Legal Description:
HILTOP PB 5 PG 42 LOT 8 BLK D
Exterior Features
Lot Size:
20000
Lot Features:
N/A
Waterfront:
No
Parking Spaces:
N/A
Parking:
N/A
Roof:
Shingle
Pool:
No
Pool Features:
N/A
Interior Features
Bedrooms:
3
Bathrooms:
2
Heating:
Heat Pump
Cooling:
Central Air
Appliances:
Dishwasher, Electric Water Heater, Microwave, Range Hood, Refrigerator
Furnished:
No
Floor:
Luxury Vinyl
Levels:
One
Additional Features
Property Sub Type:
Manufactured Home
Style:
N/A
Year Built:
1999
Construction Type:
Vinyl Siding
Garage Spaces:
No
Covered Spaces:
N/A
Direction Faces:
North
Pets Allowed:
No
Special Condition:
None
Additional Features:
French Doors
Additional Features 2:
N/A
Map
- Address2692 E VENUS ST
Featured Properties