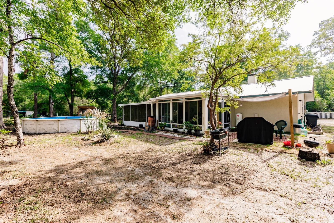
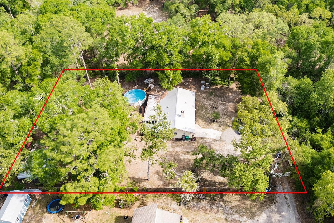
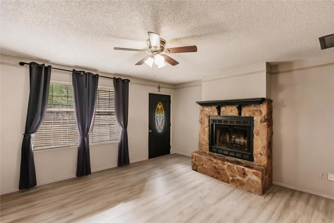
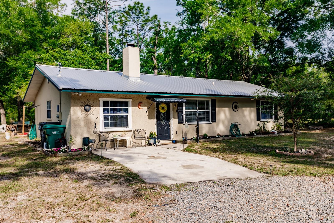
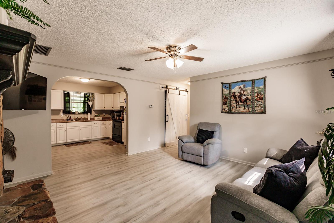
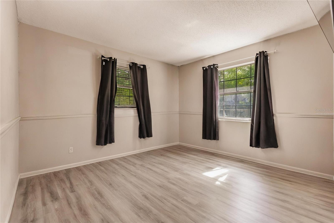
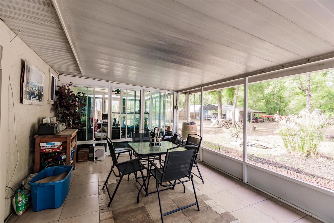
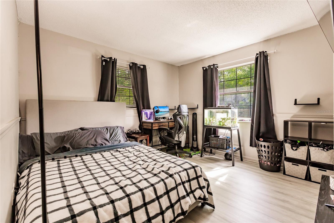
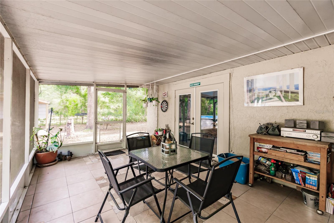
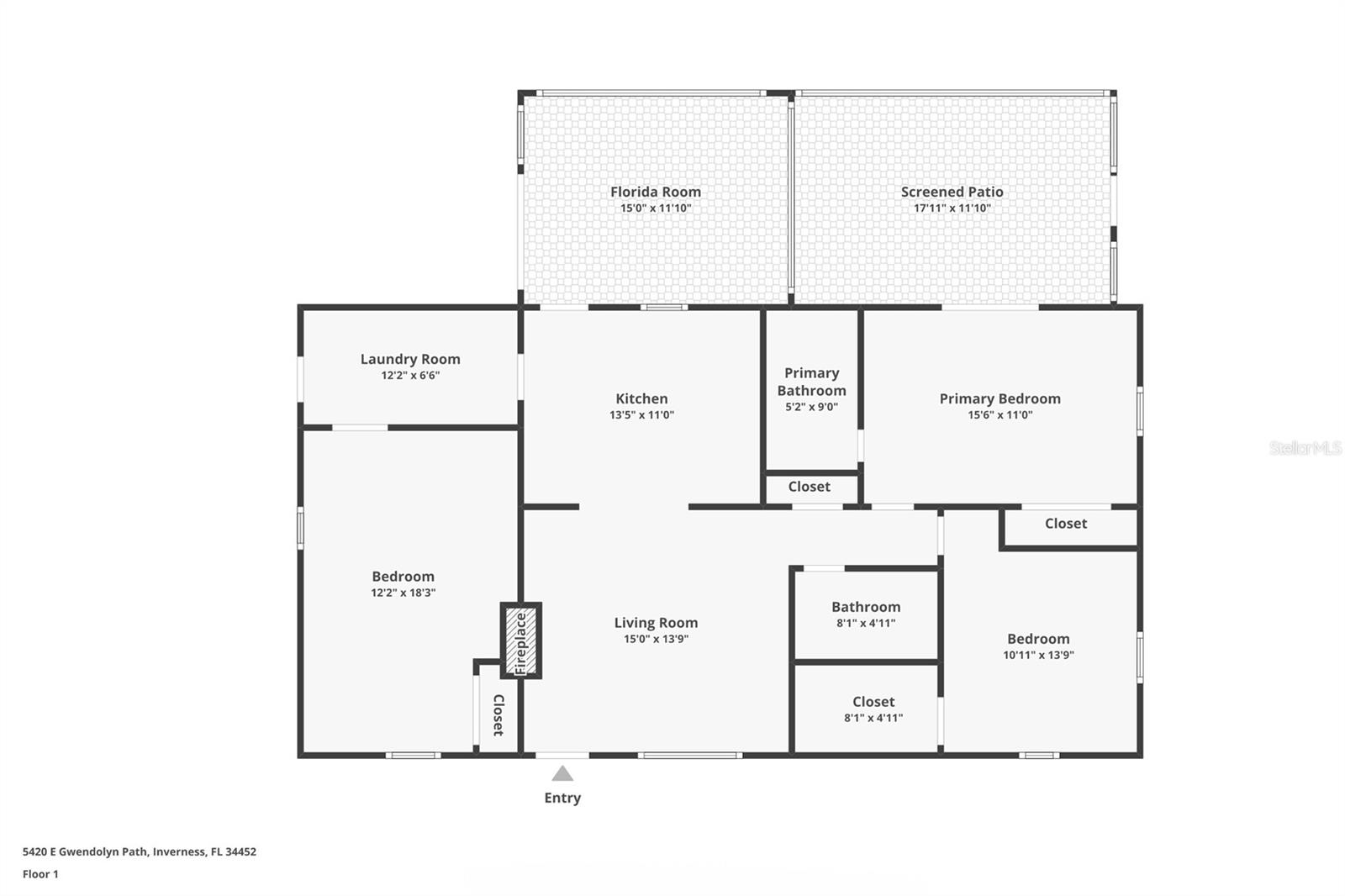
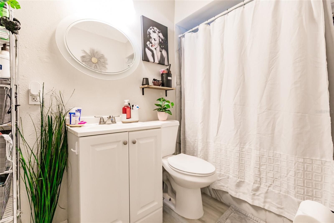
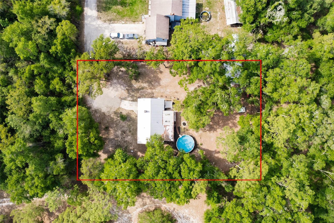
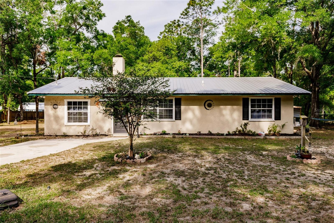
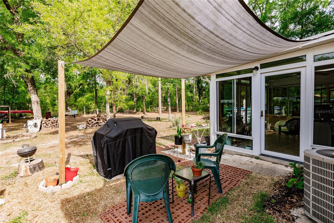
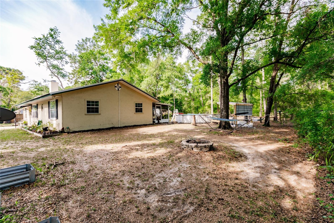
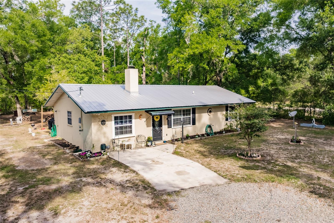
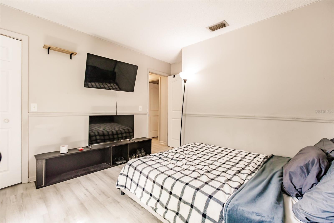
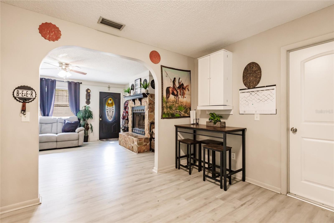
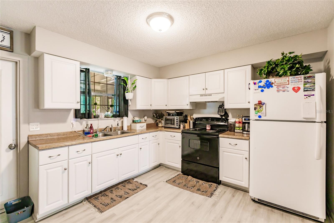
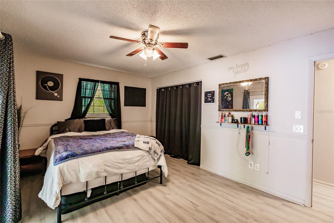
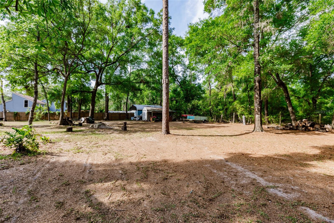
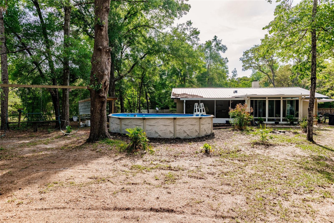
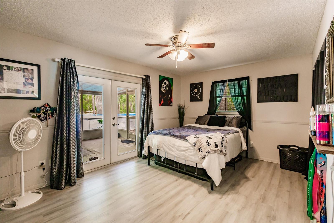
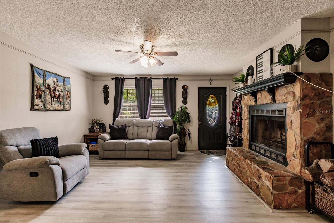
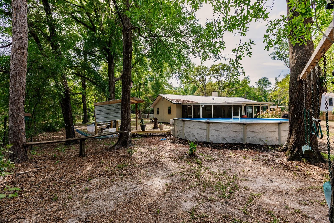
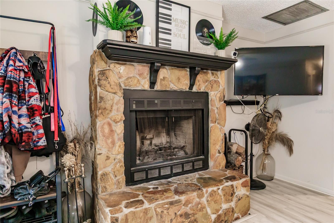
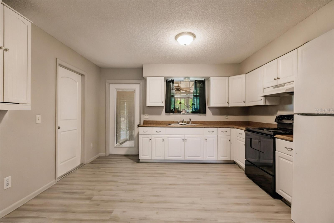
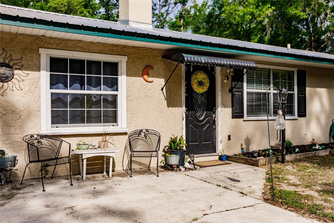
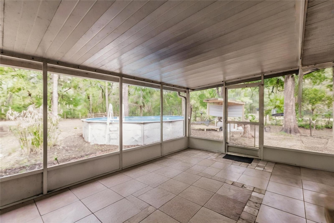
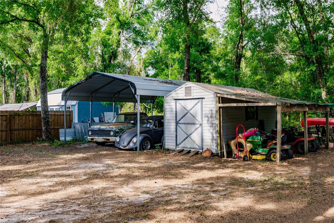
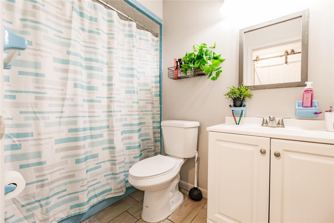
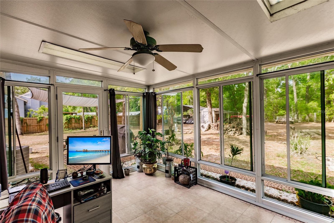
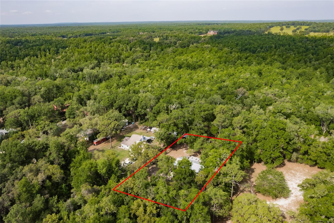
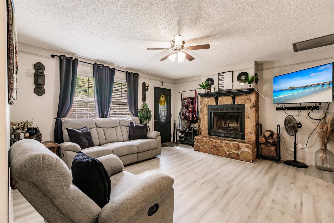
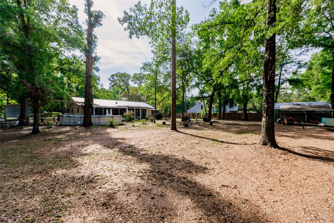
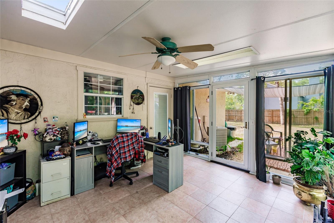
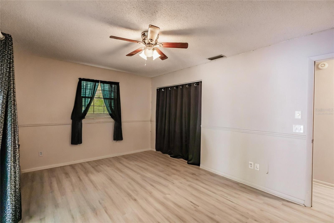
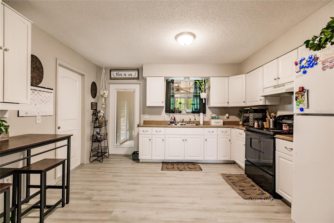
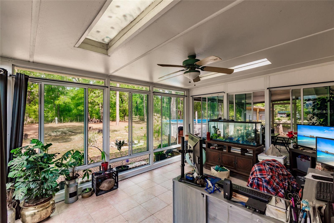
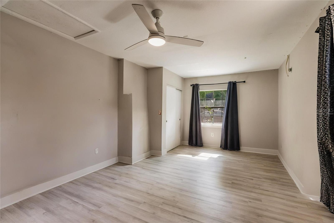
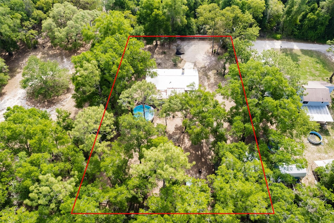
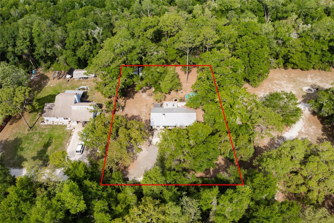
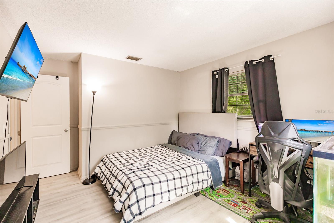
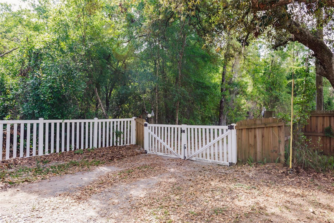
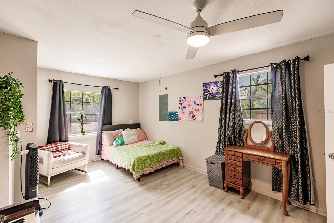
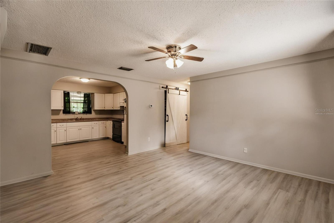
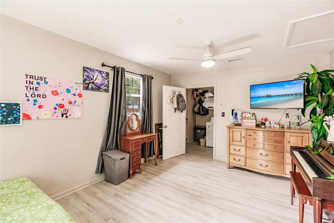
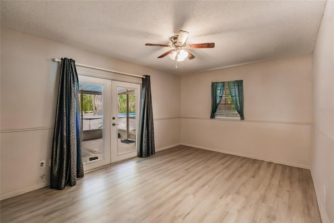
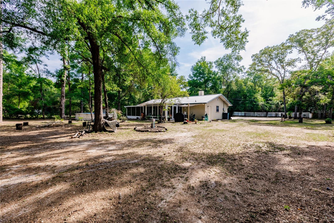
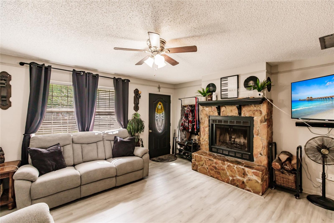
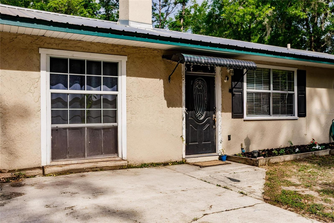
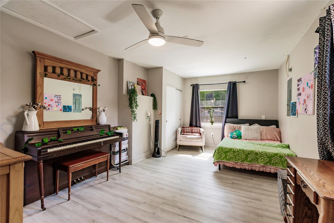
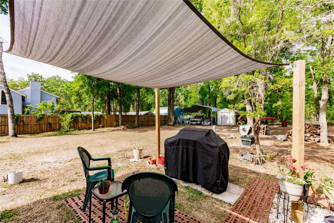
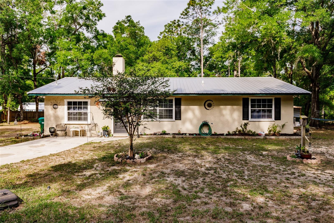
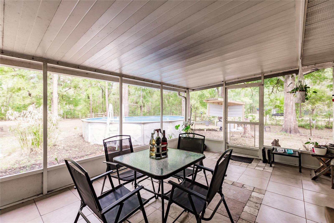
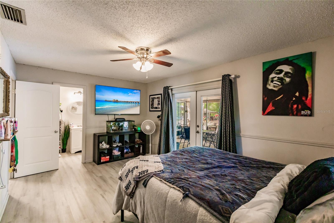
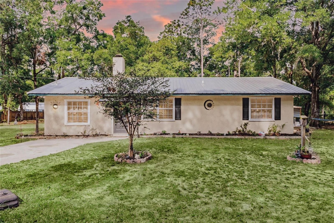
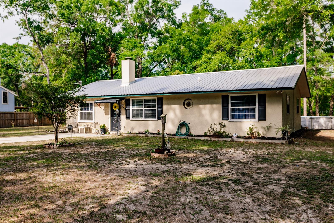
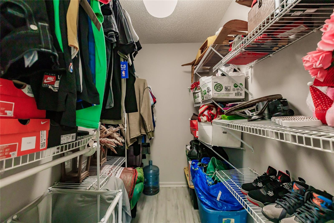
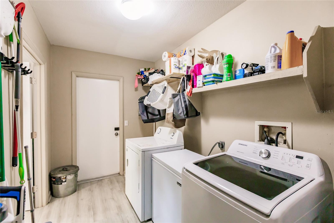
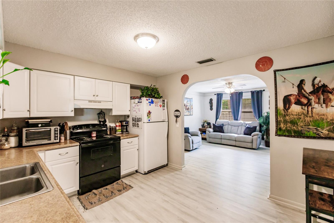
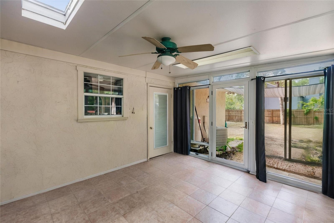
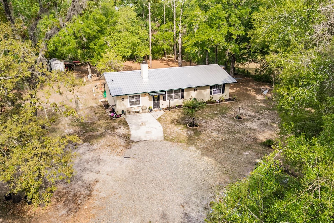
Active
5420 E GWENDOLYN PATH
$269,000
Features:
Property Details
Remarks
One or more photo(s) has been virtually staged. INCLUDES HOME WARRANTY! Welcome to your private escape in the heart of Inverness! Nestled on a peaceful and oversized .63-acre wooded lot, this charming 3-bedroom, 2-bath home offers the perfect blend of modern upgrades and natural beauty. With 1,248 square feet of well-designed living space, it’s move-in ready and fully fenced for added privacy and peace of mind. Step inside to find an updated kitchen with contemporary finishes, ideal for whipping up your favorite meals. Just off the kitchen, the three-season room offers year-round comfort—a cozy spot for morning coffee, a mini gym, or a quiet reading nook. The primary suite is a true retreat, featuring French doors that open directly to your outdoor oasis. Start your day with a cup of coffee while watching deer wander by, or unwind in the evenings surrounded by serene views. Outside, the above-ground pool is perfect for cooling off, entertaining guests, or simply soaking up the Florida sun. Whether you’re relaxing under the trees or hosting weekend BBQs, this property is designed for making memories. Located in the desirable South Highlands area—quiet, spacious, and still close to town.
Financial Considerations
Price:
$269,000
HOA Fee:
N/A
Tax Amount:
$606
Price per SqFt:
$215.54
Tax Legal Description:
LOT/TRACT 3 OF LOTS 24 & 25 BLK 359 INVERNESS HGLDS WEST 1ST ADD MORE PART DESC AS THE N 1/2 OF THE W 200 FT OF LT 24 BLK 359 INVERNESS HIGHLANDS WEST FIRST ADD ACC TO THE PLAT AS REC IN PB 5 PGS 44 - 58 INCLUSIVE PRCCF
Exterior Features
Lot Size:
27499
Lot Features:
N/A
Waterfront:
No
Parking Spaces:
N/A
Parking:
Driveway
Roof:
Metal
Pool:
Yes
Pool Features:
Above Ground
Interior Features
Bedrooms:
3
Bathrooms:
2
Heating:
Central, Electric
Cooling:
Central Air
Appliances:
Dryer, Range, Refrigerator, Washer
Furnished:
No
Floor:
Luxury Vinyl, Tile
Levels:
One
Additional Features
Property Sub Type:
Single Family Residence
Style:
N/A
Year Built:
1983
Construction Type:
Stucco, Frame
Garage Spaces:
No
Covered Spaces:
N/A
Direction Faces:
East
Pets Allowed:
No
Special Condition:
None
Additional Features:
French Doors
Additional Features 2:
N/A
Map
- Address5420 E GWENDOLYN PATH
Featured Properties