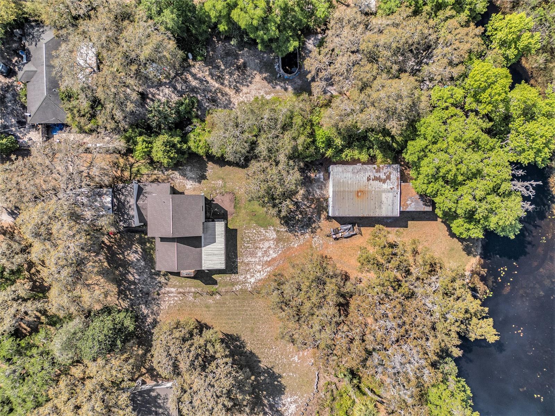
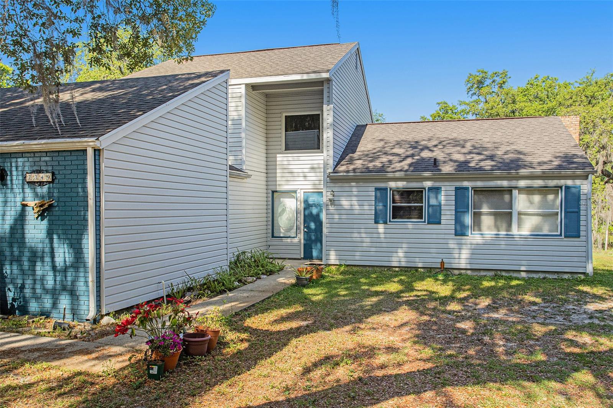
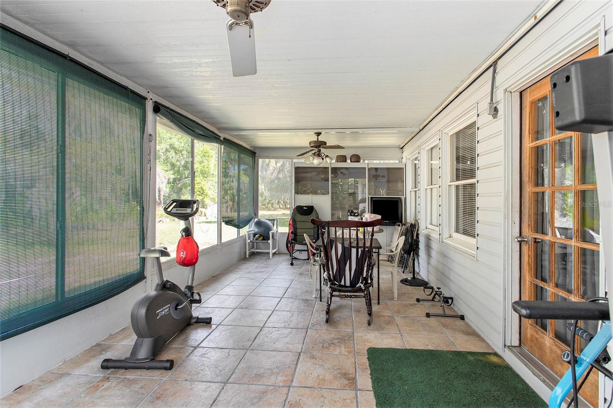
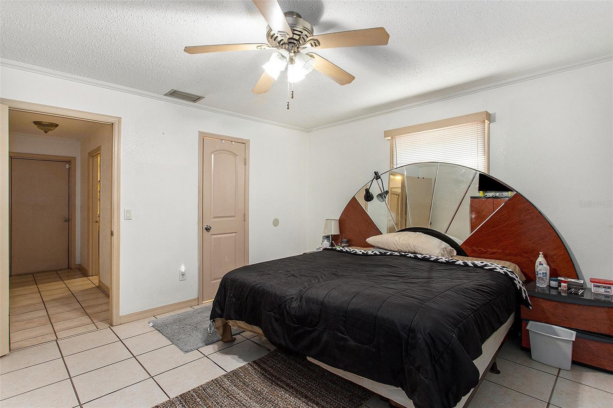


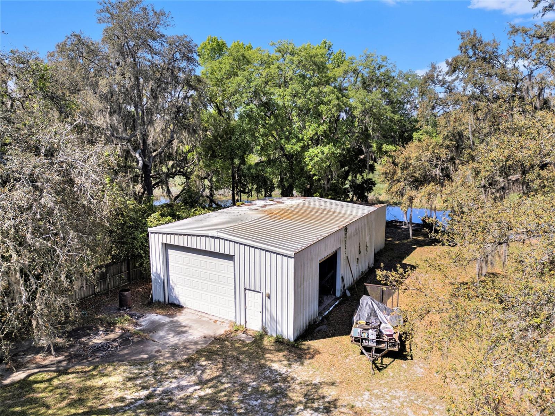
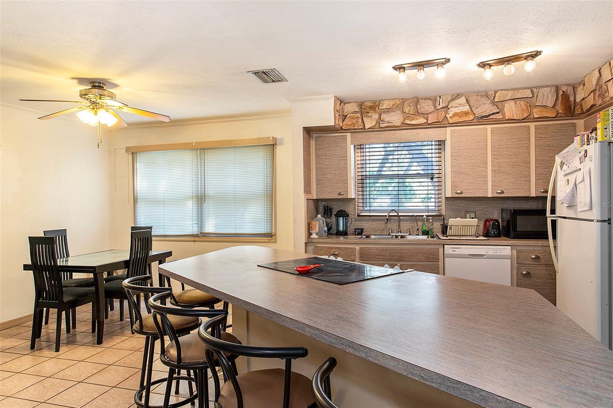
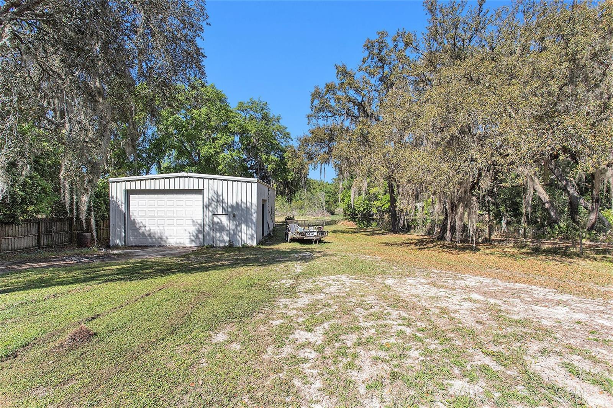
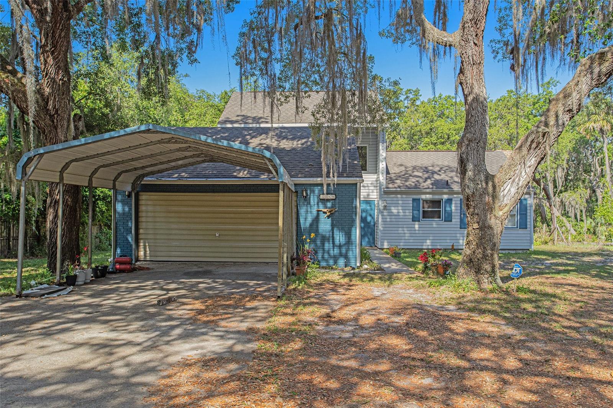
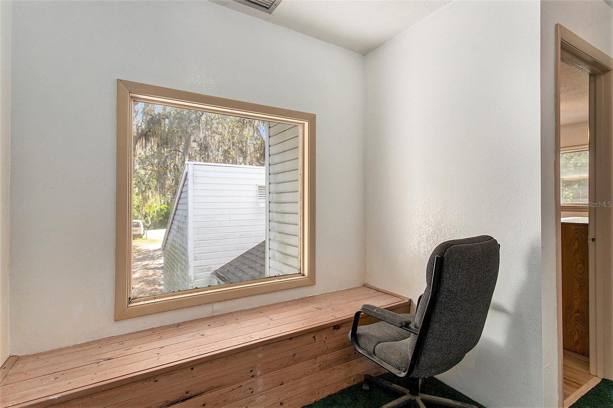
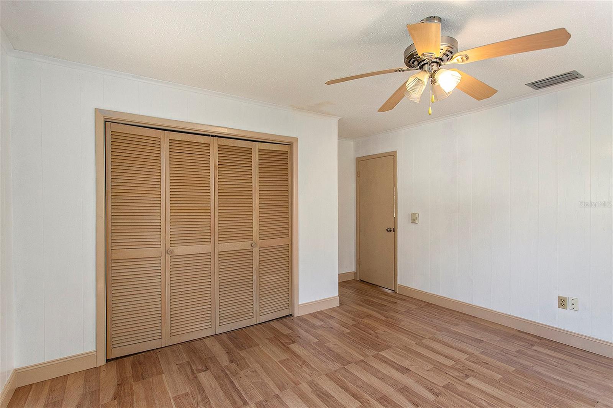

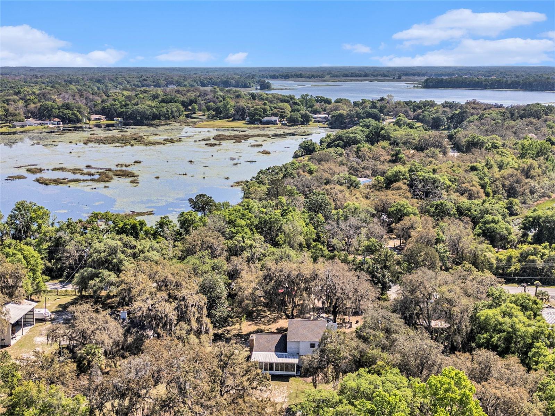
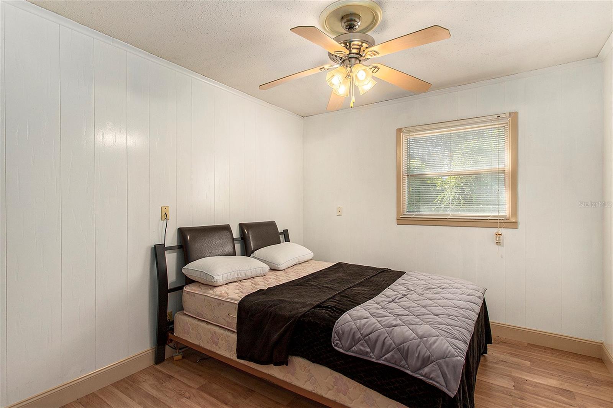

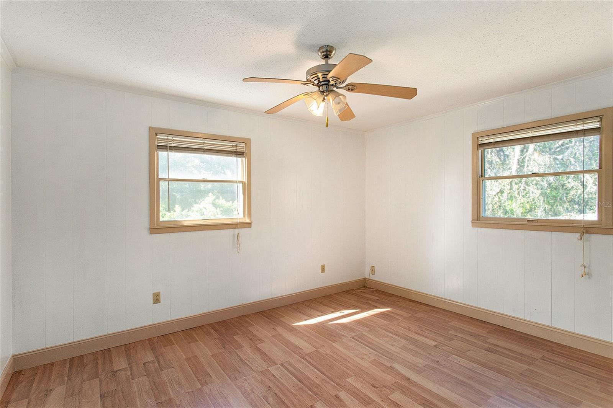
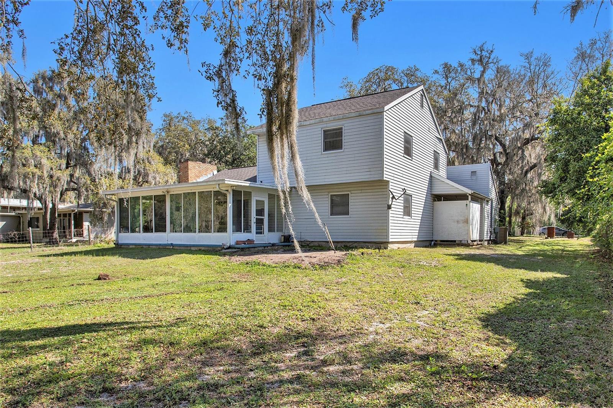

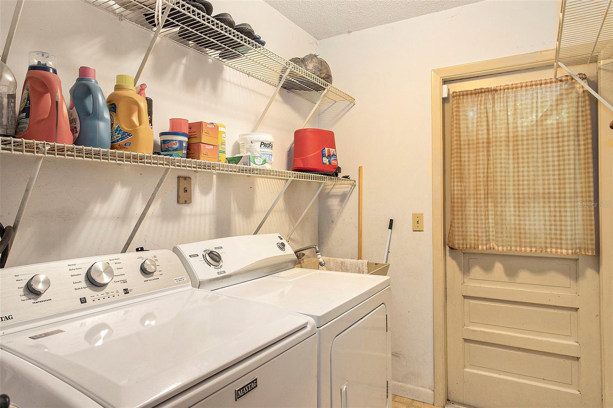
Active
7349 E GOSPEL ISLAND RD
$325,000
Features:
Property Details
Remarks
Welcome to your Inverness oasis! This 3-bed, 2-bath gem on a sprawling 0.65-acre lot is a waterfront paradise with a private boat ramp and small dock on Lake Henderson. The 1,746 Sqft home features a master suite downstairs, open floor plan, Wood Burning Fireplace in the living room and an enclosed Florida/Sun Room out the back. Upstairs boasts newer LVP/Laminate floors and a spacious room with a massive walk-in closet. A detached 30x40 steel building/workshop built in 2005 with large (12ft and 10ft) garage doors and a 2-ton electric chain hoist adds versatility. Recent upgrades include a September 2019 roof replacement. Don't miss out on this dream home—schedule a showing today!
Financial Considerations
Price:
$325,000
HOA Fee:
N/A
Tax Amount:
$3844.69
Price per SqFt:
$186.14
Tax Legal Description:
BARNES SUB COM AT NE COR OF LOT 1 BLK B PB 3 PG 90 TH N 0 DEG 3M 26S E AL W'LY R/W LN OF SR 470 17.37 FT TH N 0 DEG 18M W AL SD W'LY R/W LN 82.63 FT TO A PT ON S LN OF LOT 35 G M BARNES SUB PB 1 PG 21 TH N 0 DEG 0M 30S W AL W'LY R/W LN OF SR 470 33 F T FR OM MEASURED AT A RIGHT ANGLE TO CTRLN OF SD SR 470 240 FT T O POB TH CONT N 0 DEG 0M 30S W AL SD W'LY R/W LN 89.80 F T TO N LN OF LOT 35 TH N 89 DEG 24M 20S W AL SD N LN 323. 0 3 FT MOL TO WATERS OF LAKE TSALA APOPKA TH SE'LY AL SD W AT ER S TO A PT THAT BEARS N 89 DEG 23M 10S W FROM POB T H S 8 9 D EG 23M 10S E 317.81 FT MOL TO POB DESC IN OR BK 1 19 6 PG 2156 & OR BK 1712 PG 1025
Exterior Features
Lot Size:
28210
Lot Features:
Cleared, In County, Level, Paved
Waterfront:
Yes
Parking Spaces:
N/A
Parking:
Boat, Covered, Driveway, Garage Door Opener, Ground Level, Guest, Off Street, Open, RV Carport
Roof:
Shingle
Pool:
No
Pool Features:
N/A
Interior Features
Bedrooms:
3
Bathrooms:
2
Heating:
Central, Electric, Heat Pump
Cooling:
Central Air
Appliances:
Convection Oven, Dishwasher, Dryer, Electric Water Heater, Freezer, Refrigerator, Washer, Water Purifier
Furnished:
Yes
Floor:
Carpet, Ceramic Tile, Luxury Vinyl
Levels:
Two
Additional Features
Property Sub Type:
Single Family Residence
Style:
N/A
Year Built:
1974
Construction Type:
Vinyl Siding
Garage Spaces:
Yes
Covered Spaces:
N/A
Direction Faces:
East
Pets Allowed:
Yes
Special Condition:
None
Additional Features:
Private Mailbox
Additional Features 2:
Buyer/Buyer Agent to verify local laws & ordinances
Map
- Address7349 E GOSPEL ISLAND RD
Featured Properties