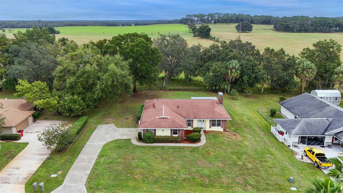
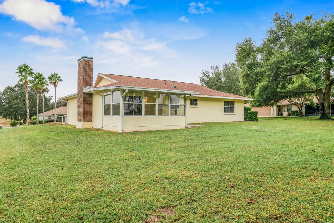
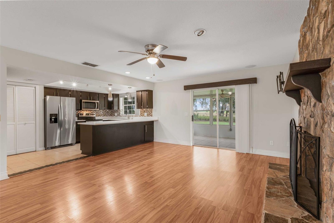
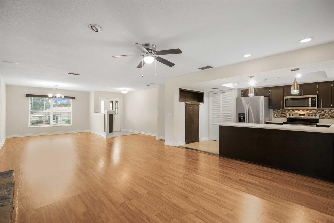
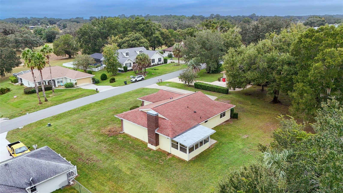
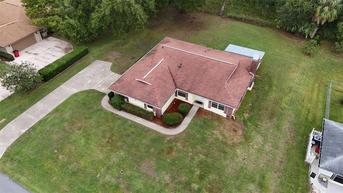
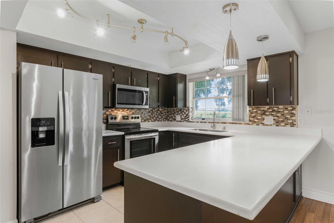
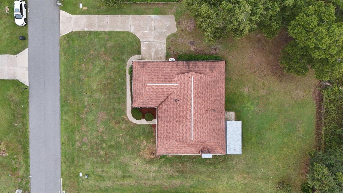
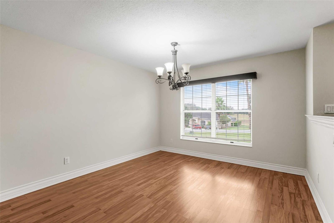
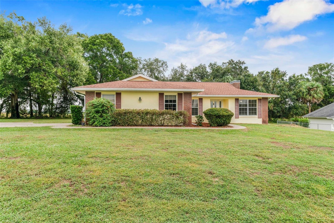
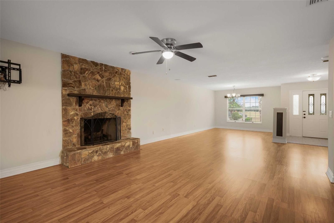
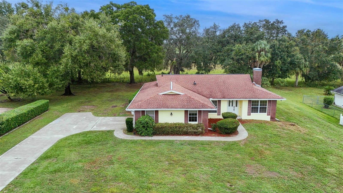
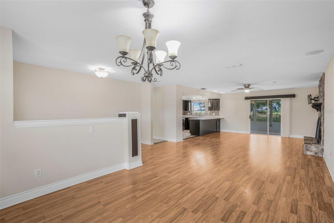
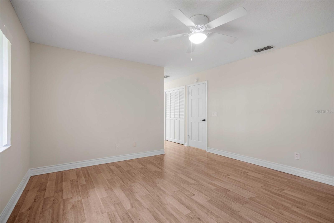
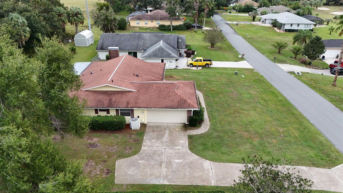
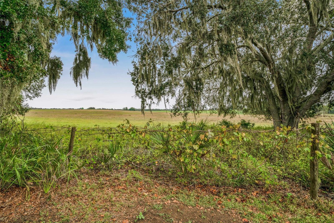
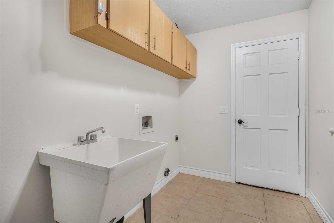
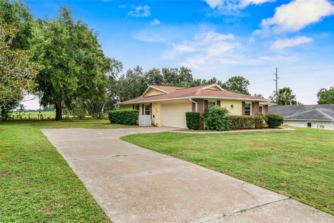
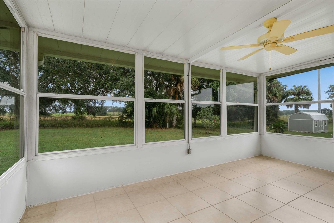
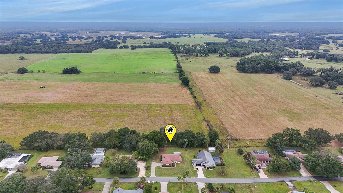
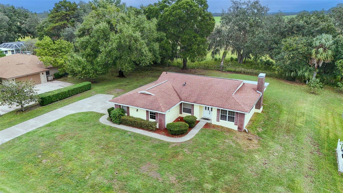
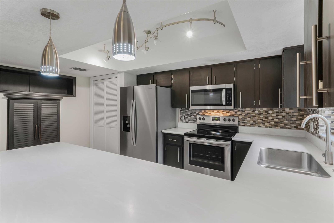
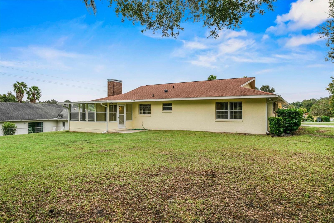
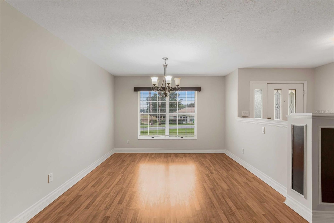
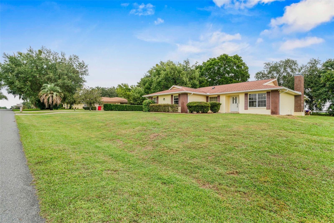
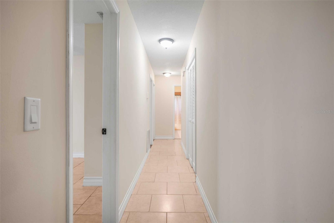
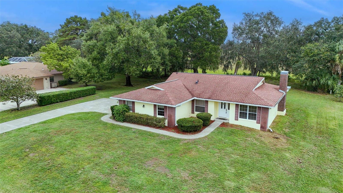
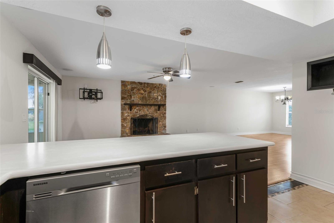
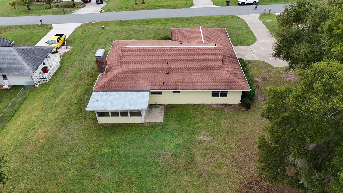
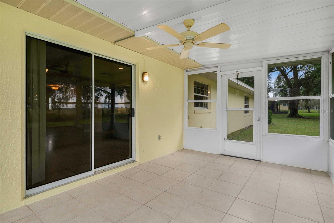
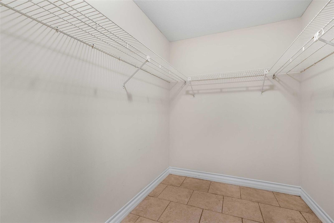
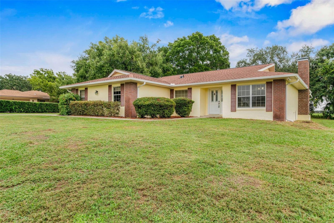
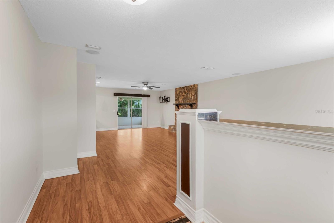
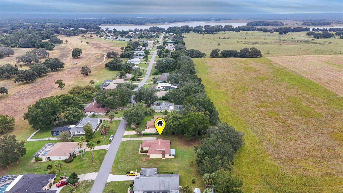
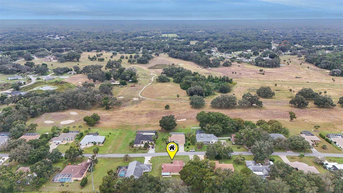
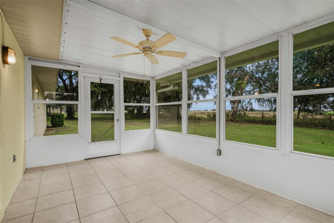
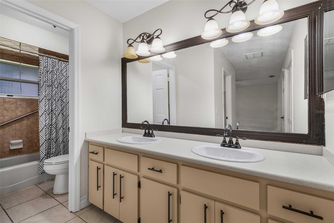
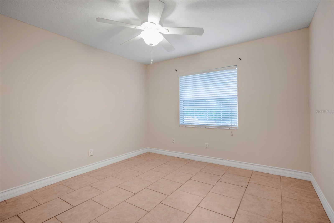
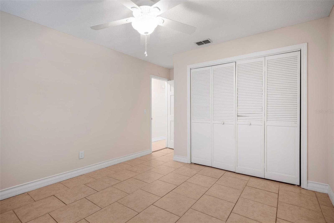
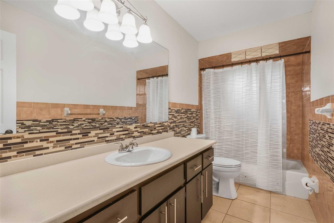
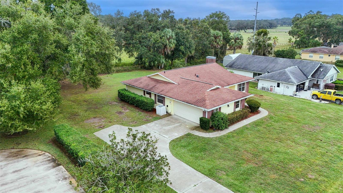
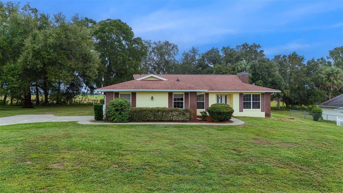
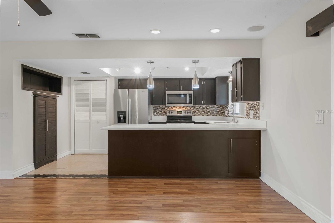
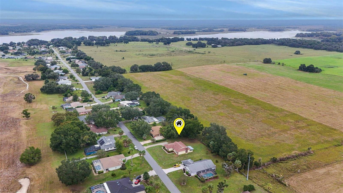
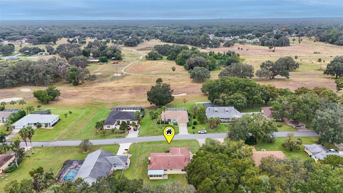
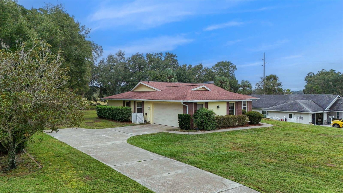
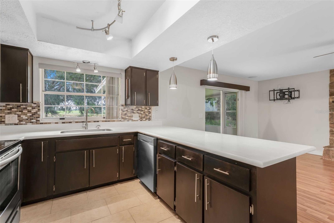
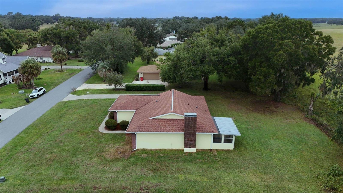
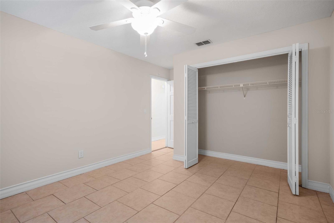
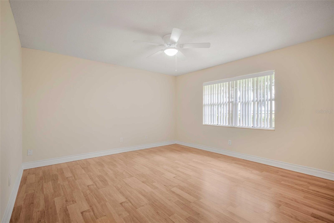
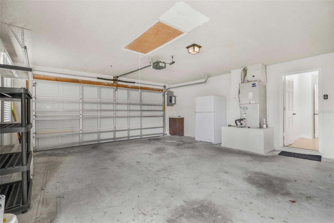
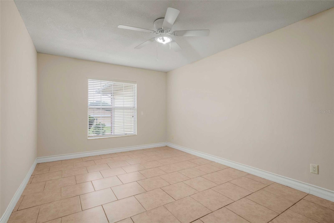
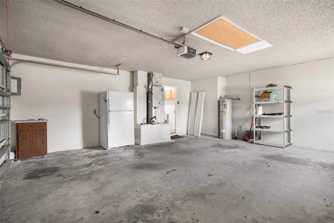
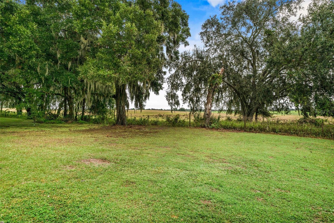
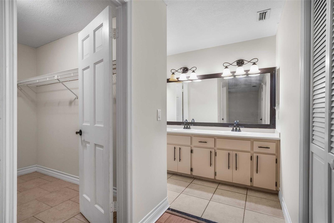
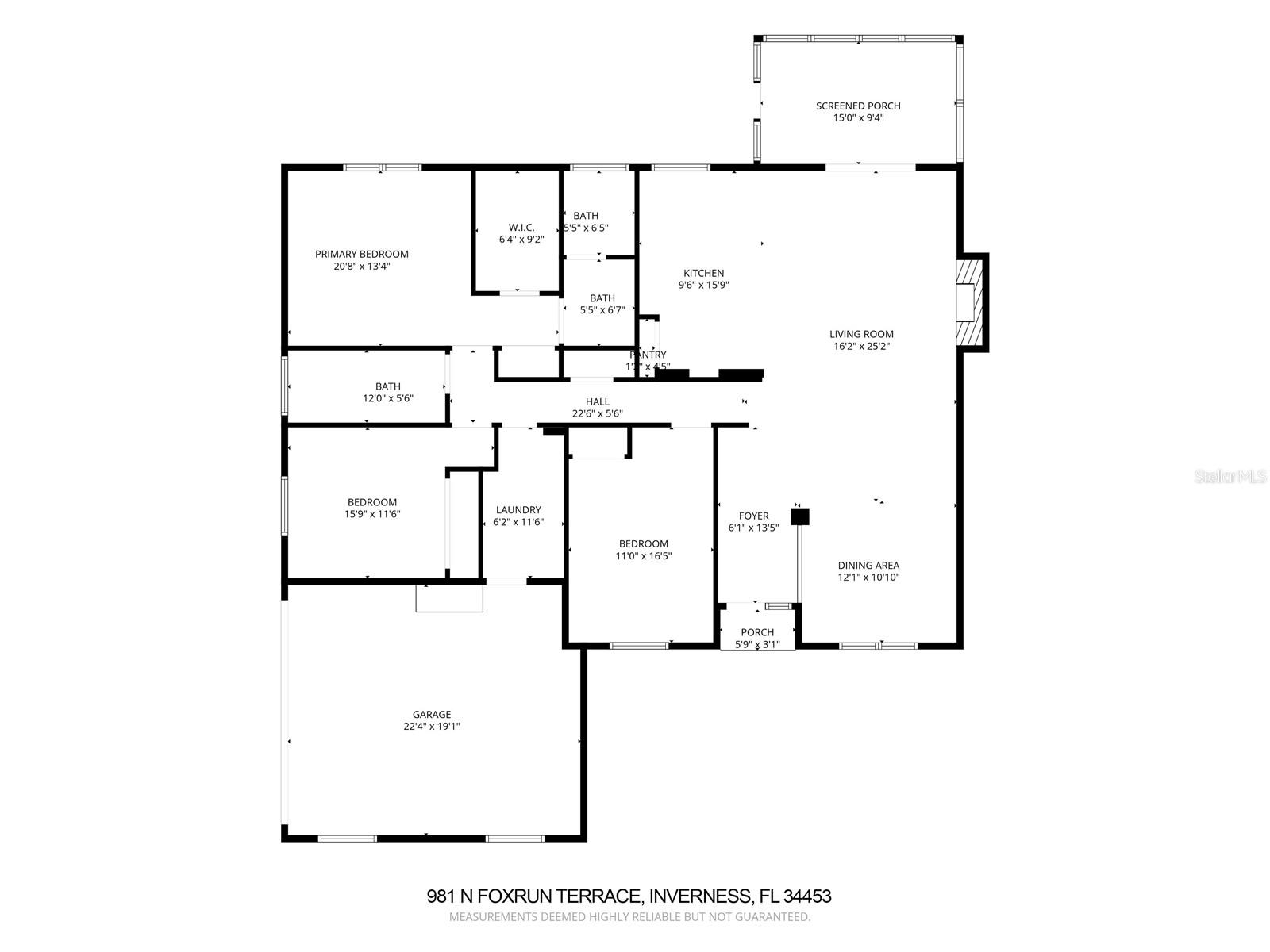
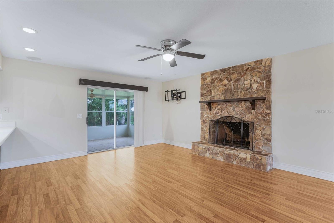
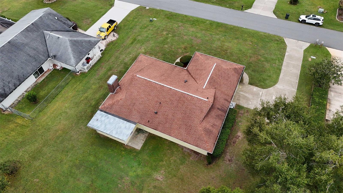
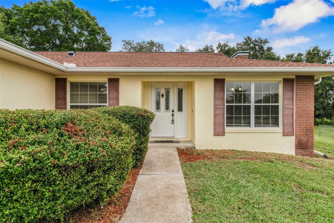
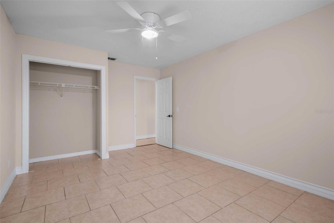
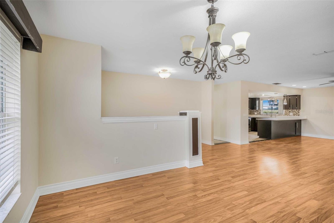
Active
981 N FOXRUN TER
$319,000
Features:
Property Details
Remarks
This house may be older, but it has good bones and has been remodeled. The kitchen and bathrooms were updated. The living room features a wood fireplace and opens to the kitchen. There is plenty of room across from the kitchen for a large dining area. A glass sliding door leads from the dining area to the back enclosed porch. The remodeled kitchen has stainless steel appliances, stone countertops, and a glass backsplash. The wood cabinets offer ample storage, including a built-in pantry. The living room, dining area, and kitchen include a surround sound system. Play your favorite music while you cook or entertain! There is a large bedroom at the front of the house, close to the living quarters. An indoor laundry room includes a soak tub. There is another guest bedroom. The master bedroom and bath have been remodeled and feature a larger walk-in closet. The garage has space for two cars, plus extra room for a workbench and storage. The property abuts meadows at the back. There is ample room to add a pool. The meadows and yard are separated by a fence that belongs to the owners of the meadows. Donkeys, cows, and horses often appear in your backyard view. It is beautiful. Connell Lake Estate is a non-deed restricted subdivision, so fences, trailers, and RVs are allowed. The 48-mile bike trail is just across CR 41, at the official entrance to Connell Lake Estates (also known as Lakeside). Golf, medical offices, grocery stores, and schools are all within a 10-minute drive. This is one of a kind. Make it your own!
Financial Considerations
Price:
$319,000
HOA Fee:
N/A
Tax Amount:
$3002
Price per SqFt:
$181.04
Tax Legal Description:
CONNELL LAKE ESTATES LOT 54 DESC IN OR BK 697 PG 1891
Exterior Features
Lot Size:
16500
Lot Features:
Cleared, In County, Landscaped, Level, Paved
Waterfront:
No
Parking Spaces:
N/A
Parking:
N/A
Roof:
Shingle
Pool:
No
Pool Features:
N/A
Interior Features
Bedrooms:
3
Bathrooms:
2
Heating:
Electric, Heat Pump
Cooling:
Central Air
Appliances:
Built-In Oven, Dishwasher, Disposal, Electric Water Heater, Ice Maker, Microwave, Range, Refrigerator
Furnished:
Yes
Floor:
Ceramic Tile
Levels:
One
Additional Features
Property Sub Type:
Single Family Residence
Style:
N/A
Year Built:
1986
Construction Type:
Block, Stucco
Garage Spaces:
Yes
Covered Spaces:
N/A
Direction Faces:
West
Pets Allowed:
No
Special Condition:
None
Additional Features:
Private Mailbox, Rain Gutters, Sliding Doors
Additional Features 2:
N/A
Map
- Address981 N FOXRUN TER
Featured Properties