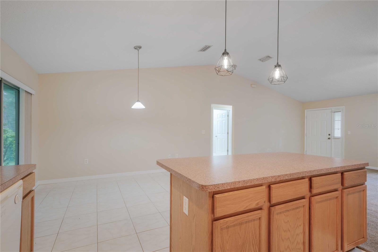
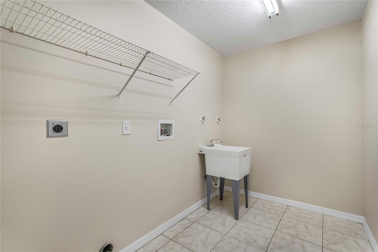
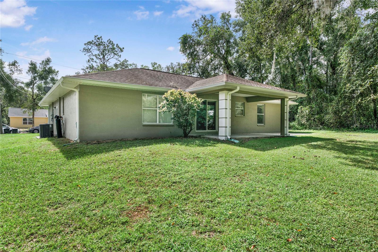
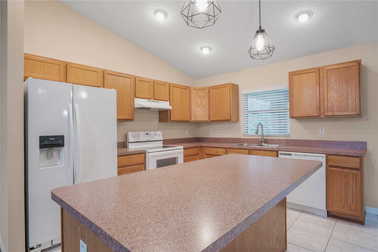
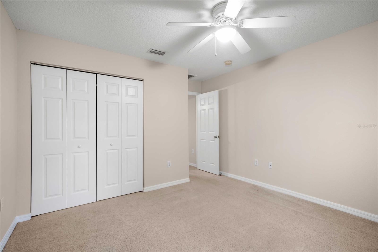
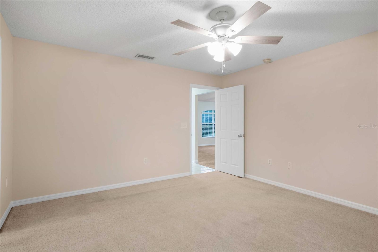
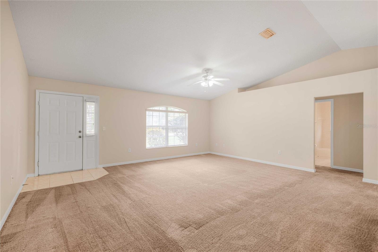
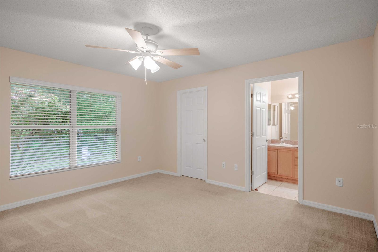
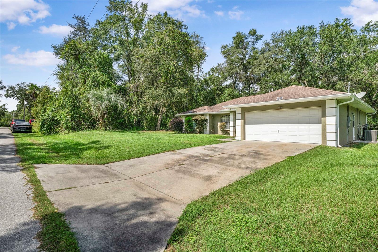
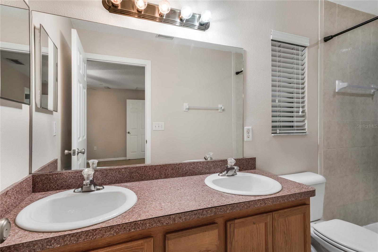
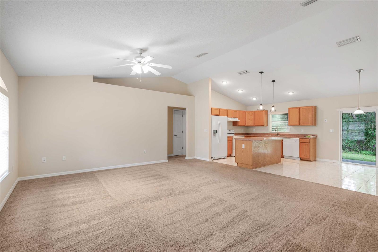
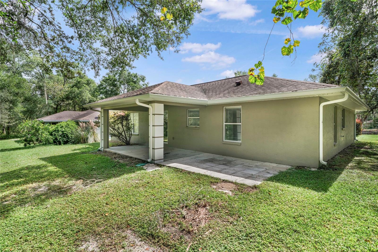
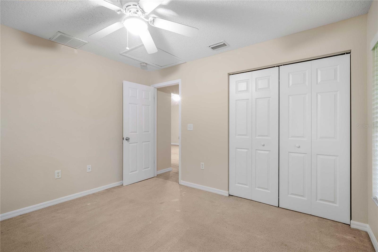
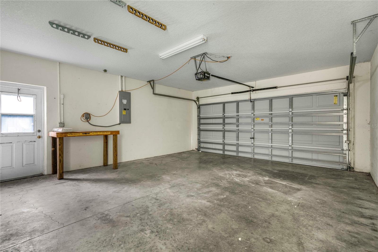
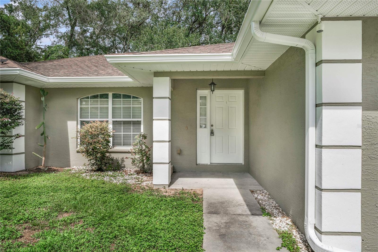
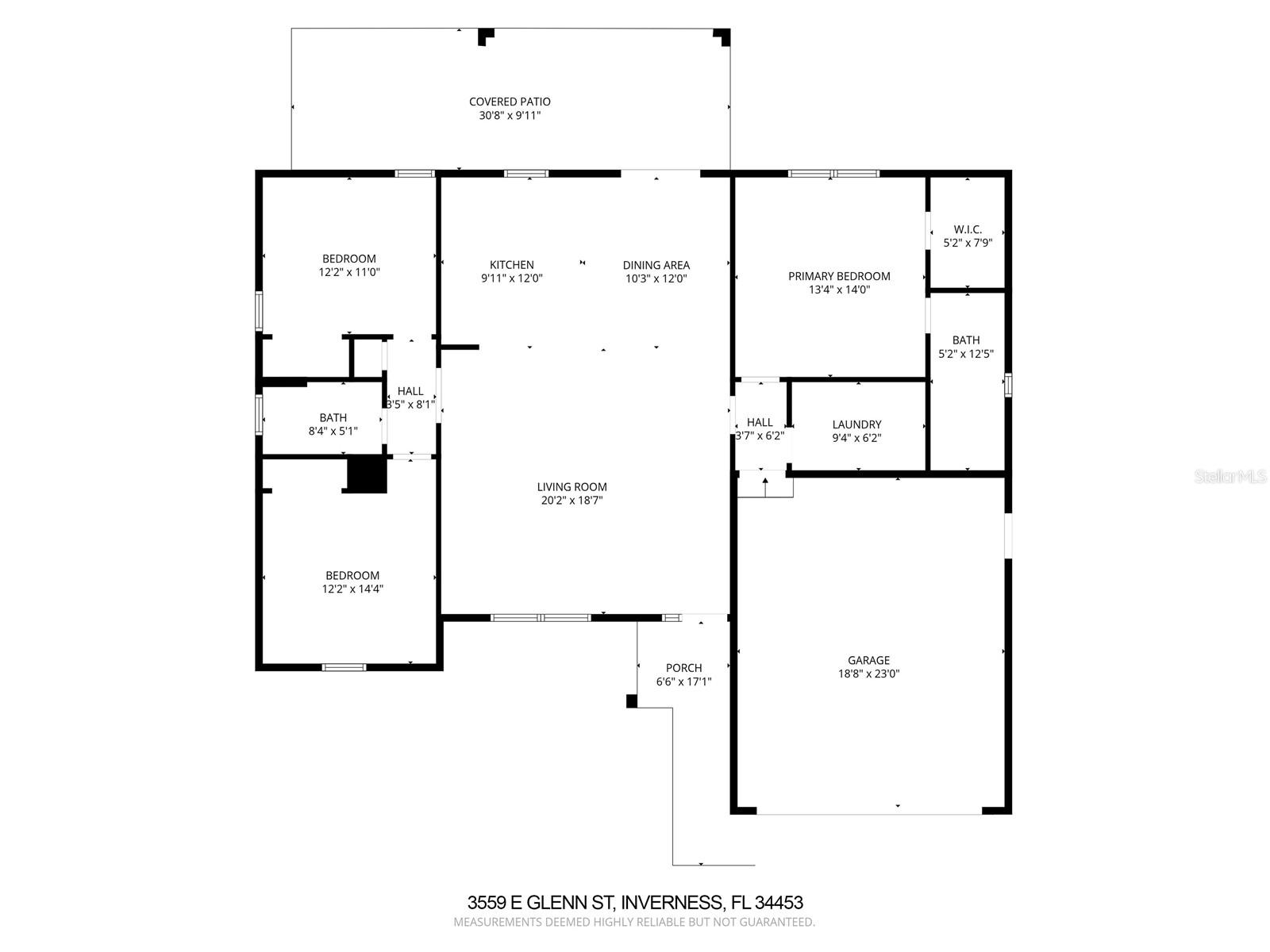
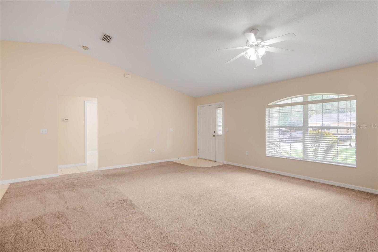
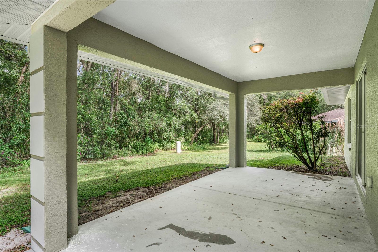
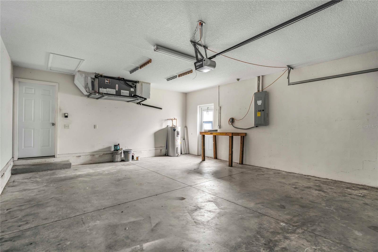
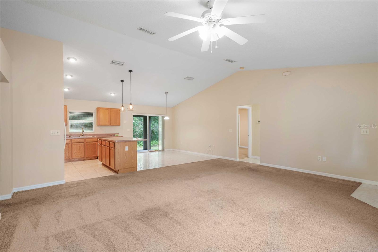
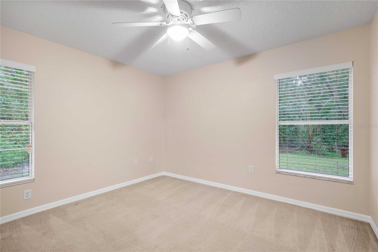
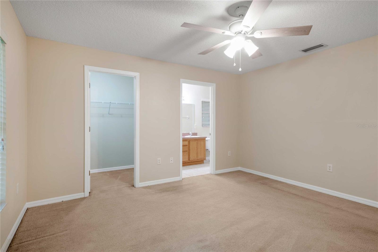
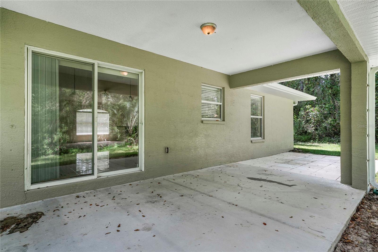
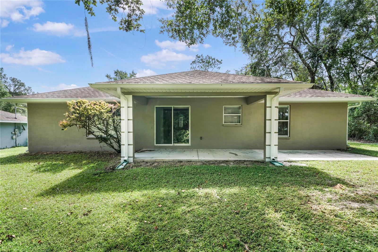
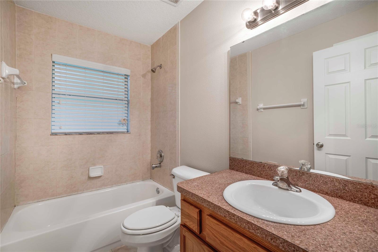
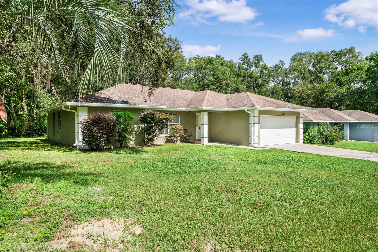
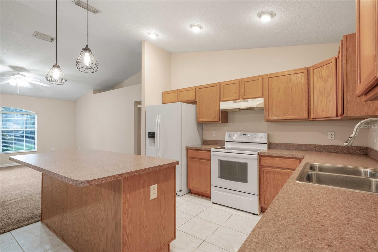
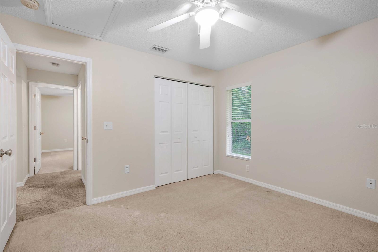
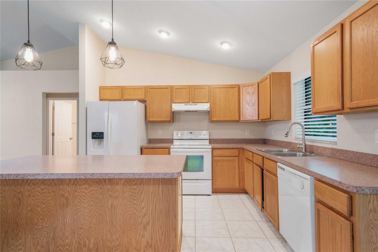
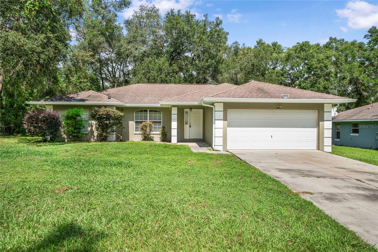
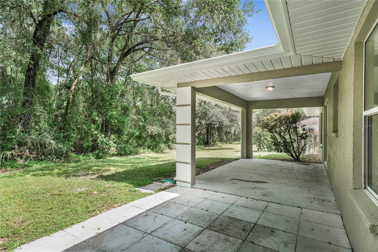
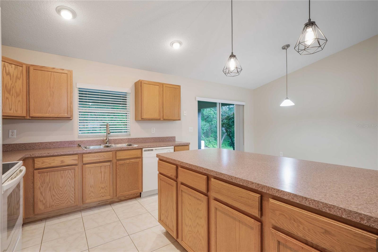
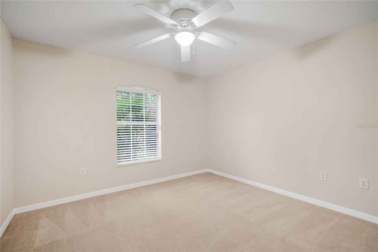
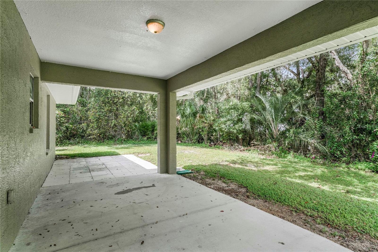
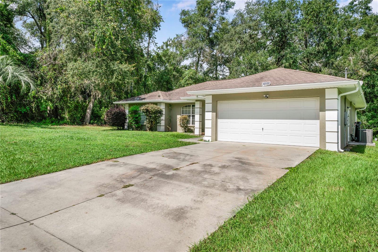
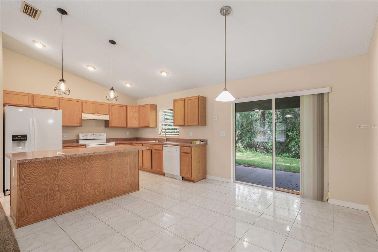
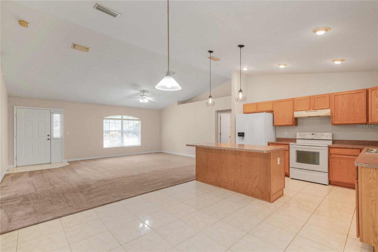
Active
3559 E GLENN ST
$249,000
Features:
Property Details
Remarks
Located in Inverness FL, this 3 bedroom, 2 bathroom home needs a new owner. With its 1,451 sq.ft. living area, the house feels comfortable and easy to maintain. The open living room to the kitchen features carpet, with a transition to tile in the kitchen. The "new" trend, wood cabinets, provide plenty of storage space. The kitchen island is great for enjoying your meal(s), prepping diners and entertaining. The little covered patio can be reached by a glass sliding door. There is privacy in the back, no homes or neighbors to look at. The master bedroom has carpet and a good size walk-in closet. The master bathroom offers double sinks, toilet and walk-in shower. The other two bedrooms feature carpet, closets and use the hall bathroom. This hall bathroom has a combo shower/tub. The house is freshly painted inside. The garage can hold two cars. Or make room for your projects.The HVAC has been replaced in September of 2023. Roof is original as is the water heater. The lot next door is for sale by the same owner. Add more privacy! Shopping in the vicinity, hospital, medical, school and parks. 30 minutes to the Gulf of Mexico and only 15 minutes to the Suncoast Parkway, leading to Tampa. Golf, hiking, events, biking (46 miles Rails to Trails bike trail) and much more in the area!
Financial Considerations
Price:
$249,000
HOA Fee:
N/A
Tax Amount:
$3055
Price per SqFt:
$171.61
Tax Legal Description:
INVERNESS HGLDS UNIT 9 PB 2 PG 175 LOTS 78 79 80 & 81 BLK 159
Exterior Features
Lot Size:
9797
Lot Features:
Cleared, In County, Landscaped, Level, Paved
Waterfront:
No
Parking Spaces:
N/A
Parking:
Driveway, Garage Door Opener
Roof:
Shingle
Pool:
No
Pool Features:
N/A
Interior Features
Bedrooms:
3
Bathrooms:
2
Heating:
Central
Cooling:
Central Air
Appliances:
Dishwasher, Electric Water Heater, Range, Range Hood, Refrigerator
Furnished:
Yes
Floor:
Carpet, Ceramic Tile
Levels:
One
Additional Features
Property Sub Type:
Single Family Residence
Style:
N/A
Year Built:
2007
Construction Type:
Stucco
Garage Spaces:
Yes
Covered Spaces:
N/A
Direction Faces:
South
Pets Allowed:
No
Special Condition:
None
Additional Features:
Rain Gutters, Sliding Doors
Additional Features 2:
N/A
Map
- Address3559 E GLENN ST
Featured Properties