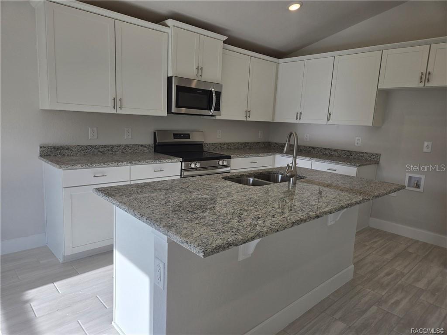
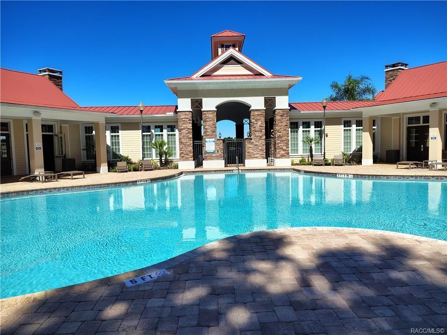
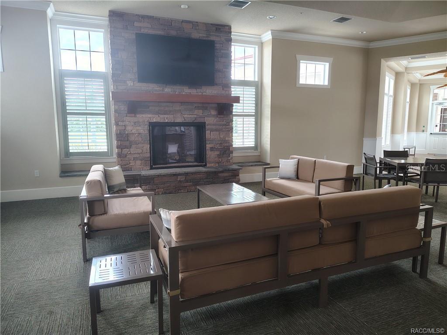
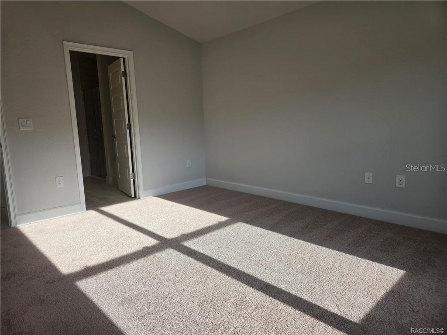
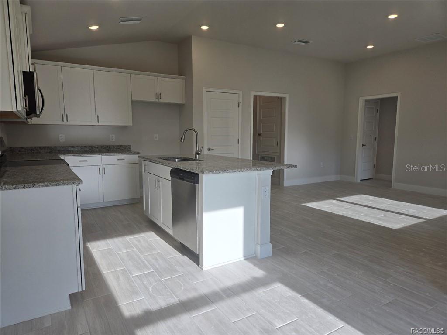
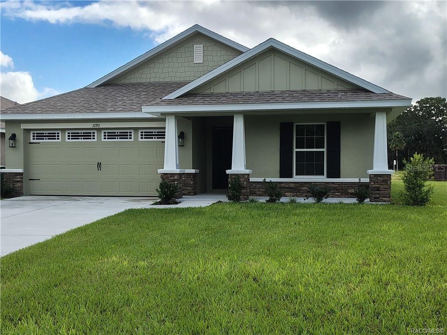
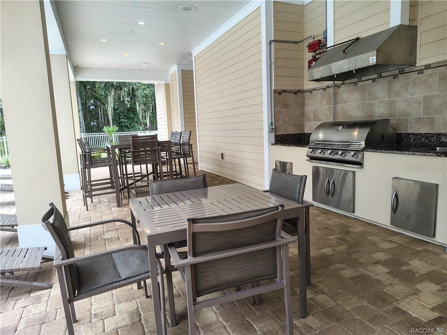
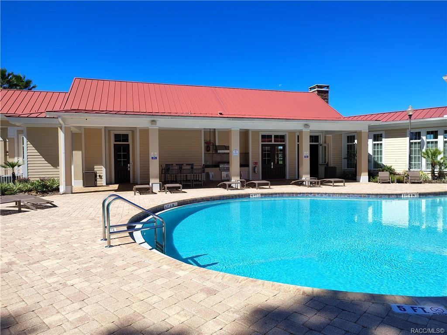
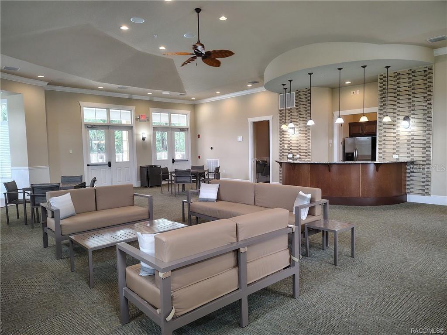
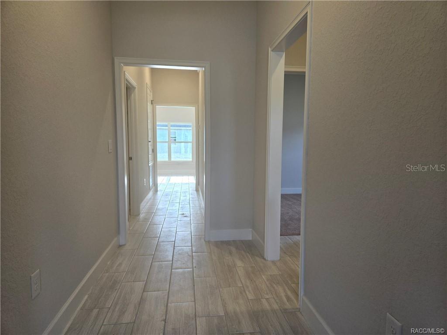
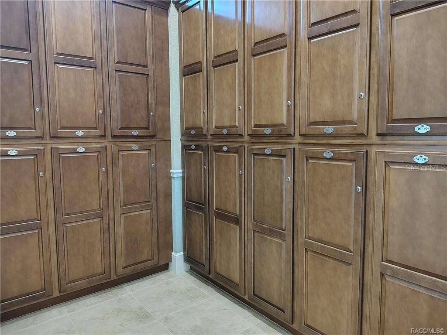
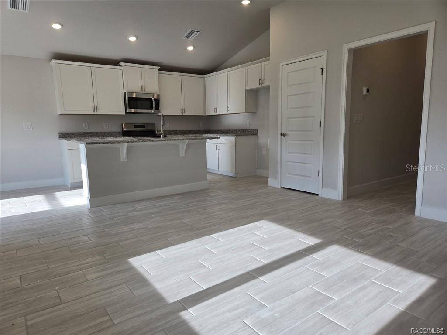
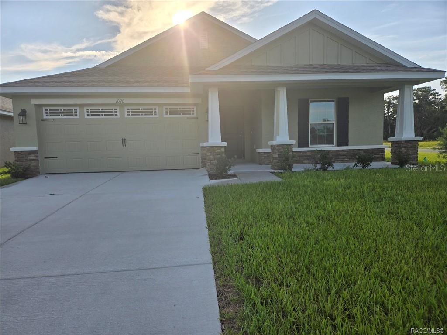
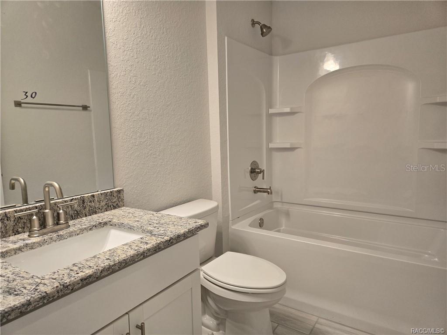
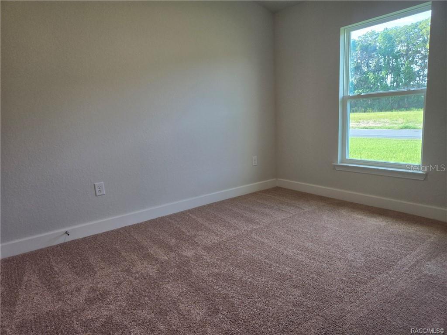
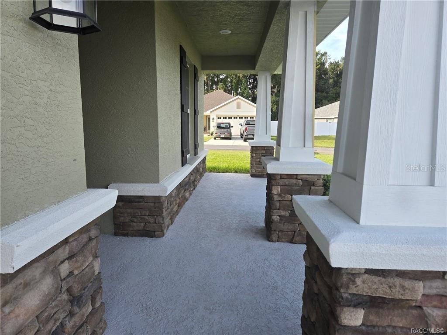
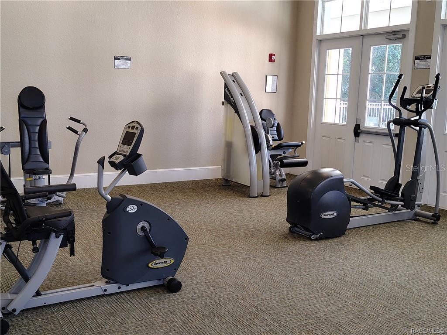
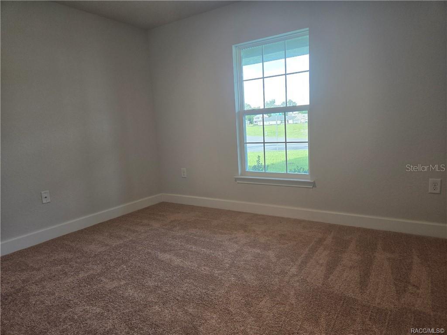
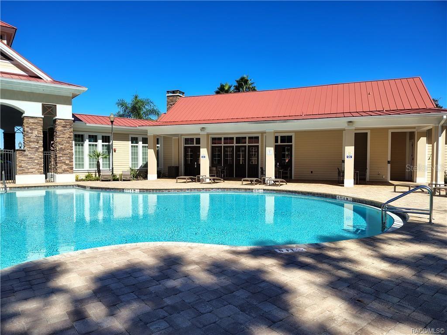
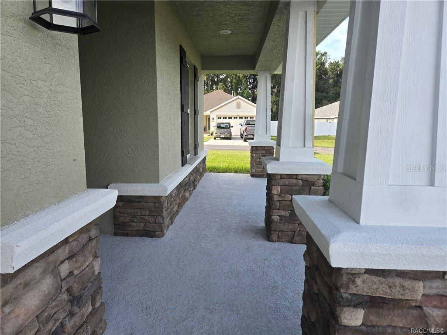
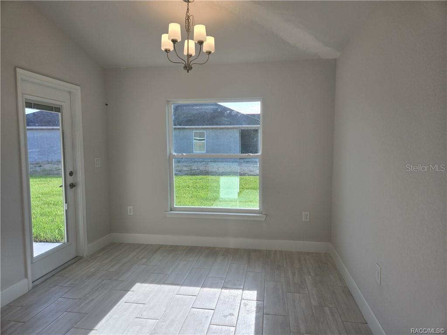
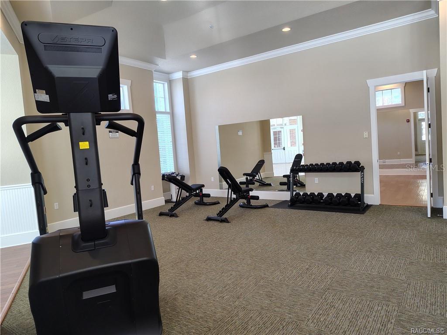
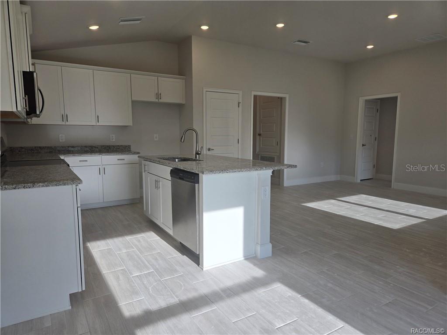
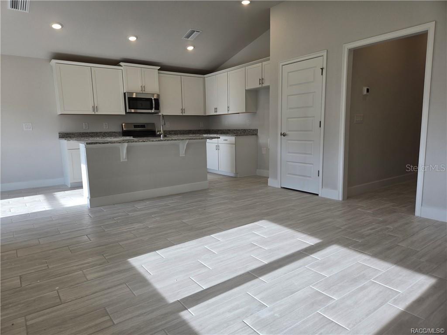
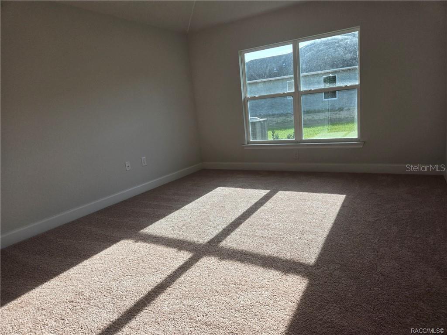
Active
1090 HERON POINT DR
$286,250
Features:
Property Details
Remarks
THE CYPRESS - YEARLY BLOW OUT SALE- 35K PRICE IMPROVEMENT, HUGE SAVINGS! Sales Center is Open 7 Days a Week, Stop by - Tour the Available Inventory Homes and Landsites, Including Waterfront to Build Your Dream Home. Located in the "Premier Gated, Lakeside Community of Wyld Palms. " Location, Location, Location" This Brand-New Block Construction Craftsman Home - Features 3 Bedrooms, 2 Baths, and a 2 Car Garage. The outside stacked stone gives great curb appeal, the entryway is welcoming with tall ceilings, gleaming wood look ceramic tile flooring. The kitchen has an abundance of upgraded wood cabinetry with crown molding, there is plenty of granite counters space, a stainless-steel appliance pkg, and a pantry closet. The open concept with the dining and living room is appealing for entertaining. The primary suite is your cozy, peaceful retreat with a large walk-in closet. The ensuite has dual sinks, a deep soaking tub and a glass enclosed tile walk in shower. There are two additional spacious guest bedrooms, a guest bathroom with a vanity and a deep soaking tub/shower combo. The interior laundry room leads out to the garage. The covered lanai is great for relaxing with a glass of wine. This community has a Grand Club House, Pool, Grilling Area, Gym and a Community Room. This Community offers Low Hoa Fees! Located just minutes from the Historic Downtown Inverness, Near Restaurants, Entertainment, Shopping, Parks, Boating, Golf, Rails to Trails, Medical Facilities and Much More! 1 Hour to Tampa & Orlando. NOTE: BUILDER WARRANTY! This Home Qualifies for Closing Cost Assistance when Buyer Closes with Seller Approved Lender and Signs a Contract by 5pm on 02/01/2026. The Reduced Price is a Promotion Price Effective Until 5pm on 02/01/2026. Brand New Concrete Home, Available Now. Located on Lot: 159 NOTE: Stop by the sales center prior to touring the houses and townhouses, the properties are secured. The sales staff will assist you.
Financial Considerations
Price:
$286,250
HOA Fee:
113
Tax Amount:
$392.61
Price per SqFt:
$189.32
Tax Legal Description:
WYLD PALMS II PB 21 PG 1 LOT 159
Exterior Features
Lot Size:
10762
Lot Features:
N/A
Waterfront:
No
Parking Spaces:
N/A
Parking:
N/A
Roof:
Shingle
Pool:
No
Pool Features:
N/A
Interior Features
Bedrooms:
3
Bathrooms:
2
Heating:
Electric, Heat Pump
Cooling:
Central Air
Appliances:
Dishwasher, Disposal, Microwave, Range
Furnished:
No
Floor:
Carpet, Ceramic Tile
Levels:
One
Additional Features
Property Sub Type:
Single Family Residence
Style:
N/A
Year Built:
2025
Construction Type:
Block, Stucco
Garage Spaces:
Yes
Covered Spaces:
N/A
Direction Faces:
West
Pets Allowed:
No
Special Condition:
None
Additional Features:
Lighting
Additional Features 2:
Application needs to be approved by association
Map
- Address1090 HERON POINT DR
Featured Properties