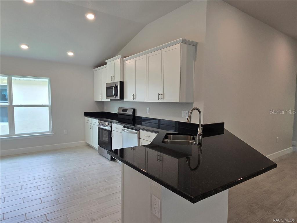
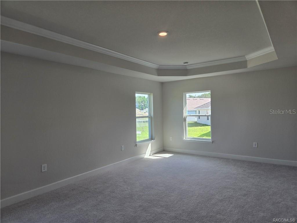
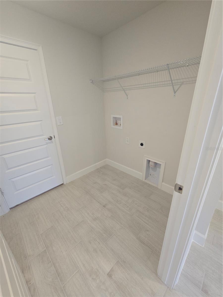
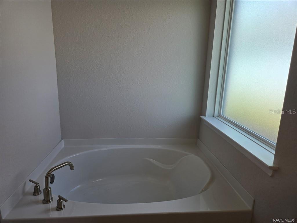
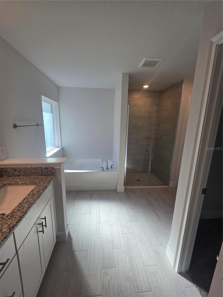
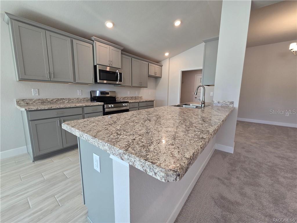
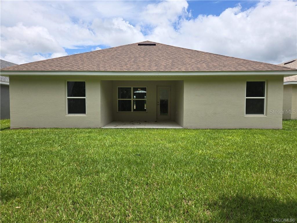
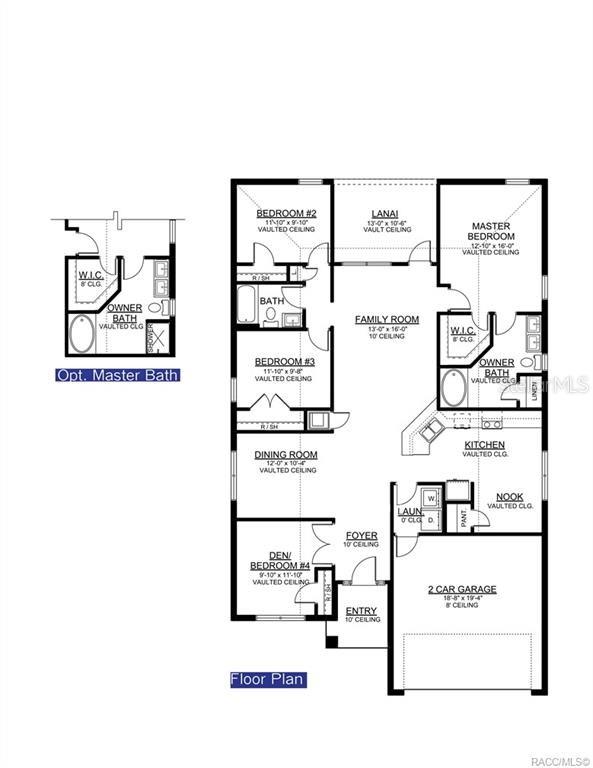
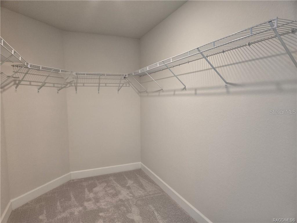
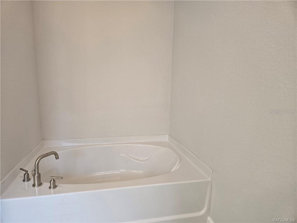
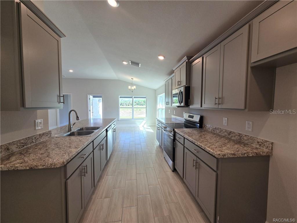
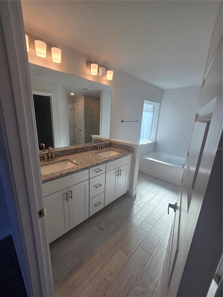
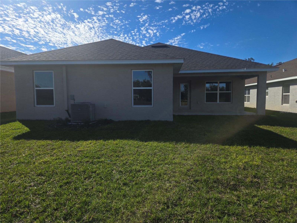
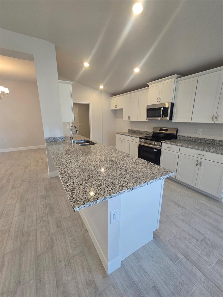
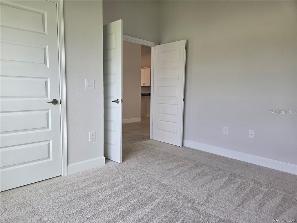
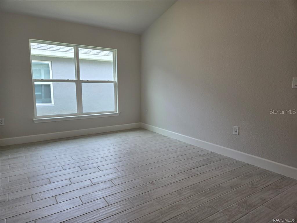
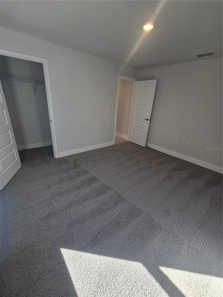
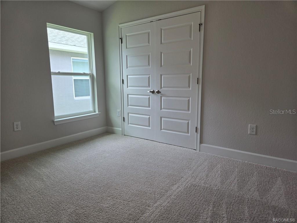
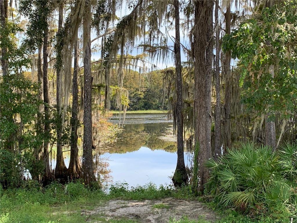
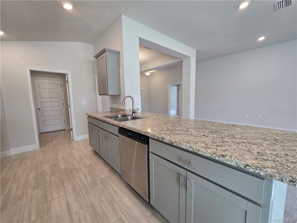
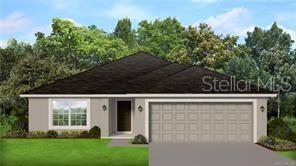
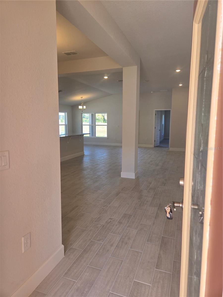
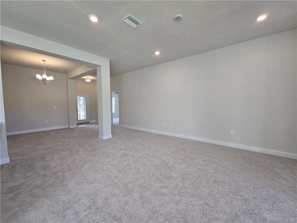
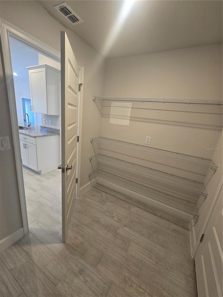
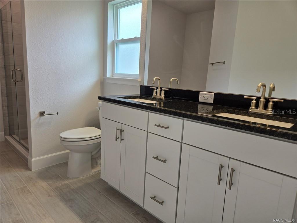
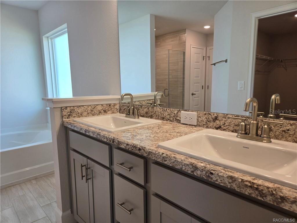
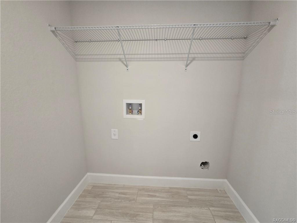
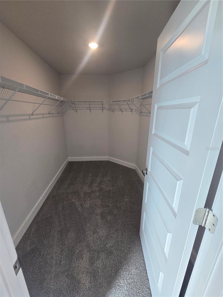
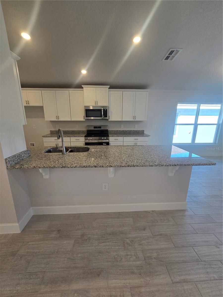
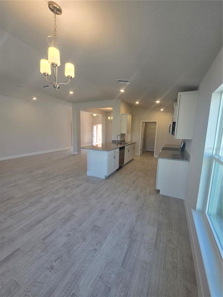
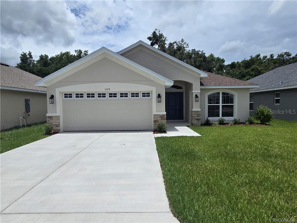
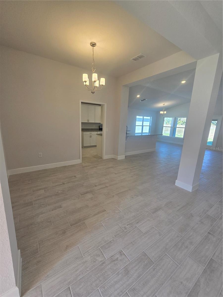
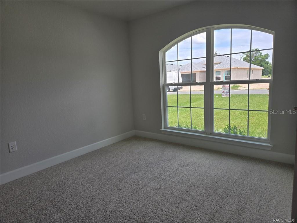
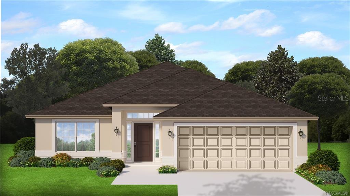
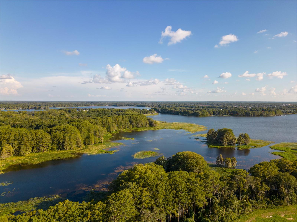
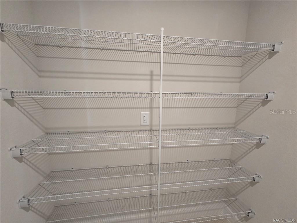
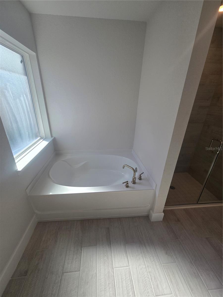
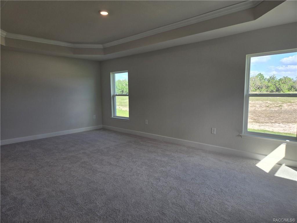
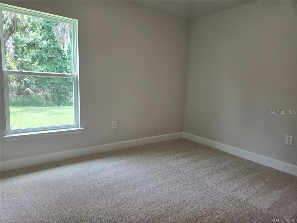
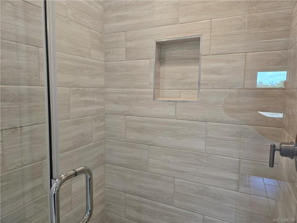
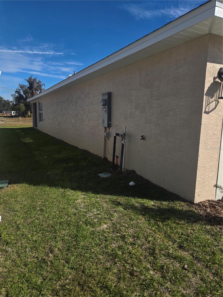
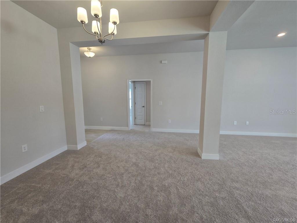
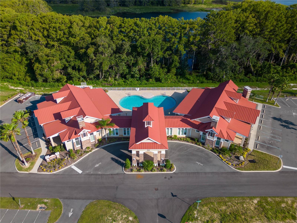
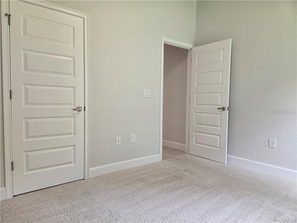
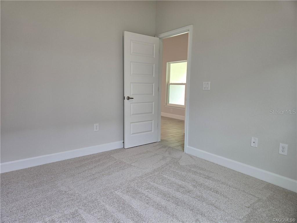
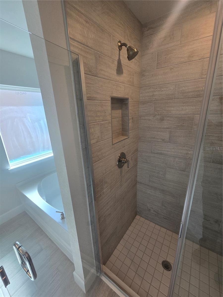
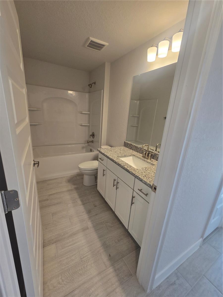
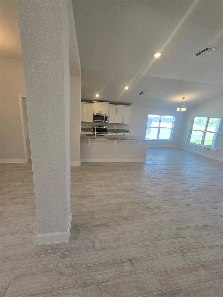
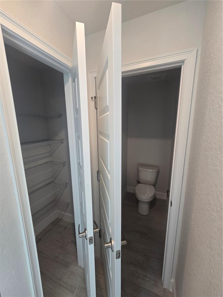
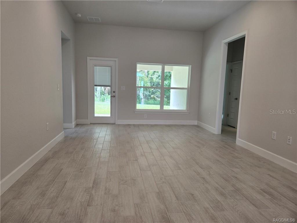
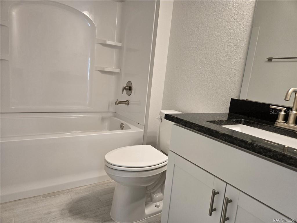
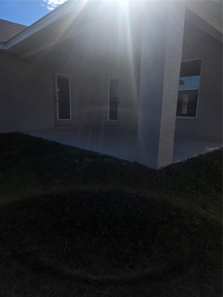
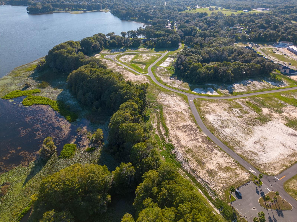
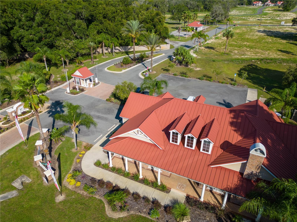
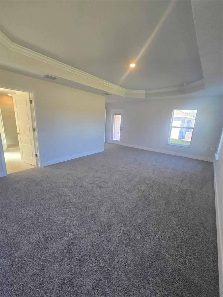
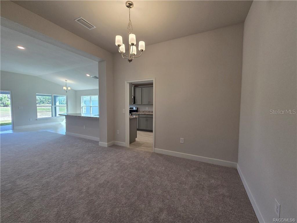
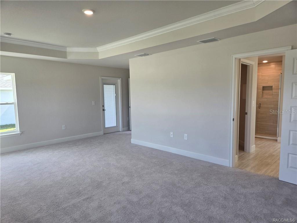
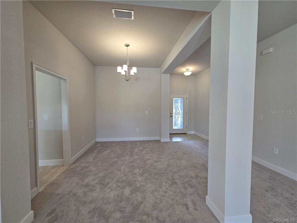
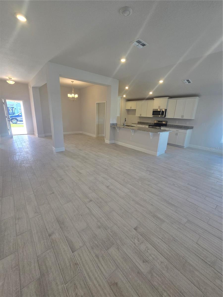
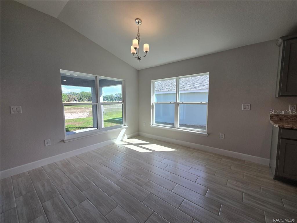
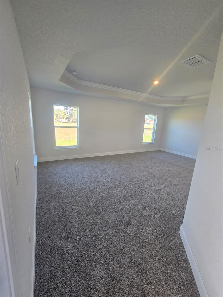
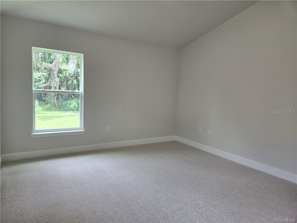
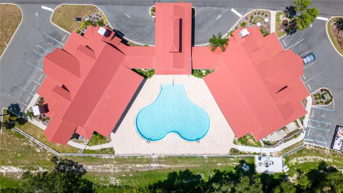
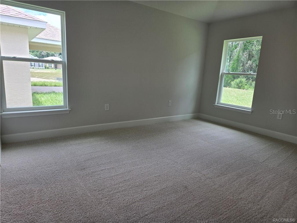
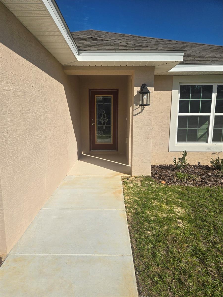

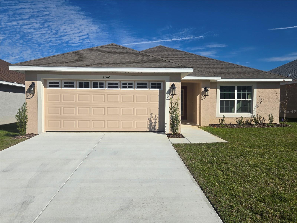
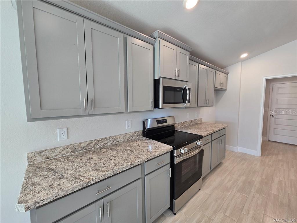
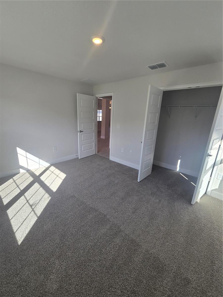
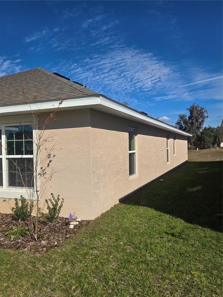
Active
1160 HERON POINT DR
$315,600
Features:
Property Details
Remarks
Under Construction. THE ENTERTAINER - YEARLY BLOW OUT SALE! 30K PRICE IMPROVEMENT! ADDITIONAL FLEX FUNDS AVAILABLE TO ASSIST WITH PRE-PAIDS AND CLOSING COST, when UTILIZING the SELLERS PREFERRED LENDER, HUGE SAVINGS! Sales Center is Open 7 Days a Week, Stop by to Tour the Available Inventory of Homes and Landsites, including Waterfront to Build Your Dream Home. Located in the " Premier Gated, Lakeside Community of Wyld Palms. This 1970 floorplan is a contemporary- New Block Home - Features 3 Bedrooms/ 2 Baths, and 2 Car Garage. This architectural design caters to the needs of the modern families. Features a spacious living room with an open concept design, creating a seamless flow between the main living areas. The impressive kitchen is thoughtfully designed with modern appliances, an extended island/ breakfast bar, an abundance of wood cabinetry with classic crown molding, with a huge pantry closet. The well-appointed dining room perfect for your special occasion dinner parties, the large breakfast nook overlooks the backyard. The inviting extended master suite is your tranquil oasis, offering plenty of natural light, the tray ceiling adds to the ambiance, there are many options for furniture placement, the closet will certainly impress. The ensuite is spa inspired, featuring dual vanity sinks, a walk - in glass tile shower, a deep soaking garden tub, water room, and linen closet. The two spacious additional guest bedrooms are inviting; the guest bathroom offers a vanity and deep soaking garden tub/ shower combo. The front porch or the extended lanai offers exceptional outdoor living. The laundry room leads out to the two-car garage. The Upgrades Include: Glass Front Door, Plank Tile throughout the house, except the bedrooms, Granite -Kitchen & Bathrooms, Cabinet Upgrade Shaker w/ Pull bars. When Buyer Closes with a Seller Approved Lender and You Will Receive Assistance with Closing Cost. Builder Warranty! Prices/Promotions are subject to change without notice. Conveniently located just 3 miles to - The Historic Downtown Inverness, Liberty Park, The Valarie Theatre, The Rails to Trails, also near Restaurants, Boating, Golf, Entertainment, Hospital & Medical Facilities and Much More! Prices subject to change. Colors Vary, Located on Lot:152 NOTE: Stop by the sales center prior to touring the homes & townhouses, the homes are secured, the sales staff will assist you. This is a SALES PROMOTION, EXPIRES on 02/01/26 at 5pm.
Financial Considerations
Price:
$315,600
HOA Fee:
113.13
Tax Amount:
$327.19
Price per SqFt:
$160.2
Tax Legal Description:
WYLD PALMS II PB 21 PG 1 LOT 152
Exterior Features
Lot Size:
7127
Lot Features:
N/A
Waterfront:
No
Parking Spaces:
N/A
Parking:
N/A
Roof:
Shingle
Pool:
No
Pool Features:
N/A
Interior Features
Bedrooms:
3
Bathrooms:
2
Heating:
Electric, Heat Pump
Cooling:
Central Air
Appliances:
Dishwasher, Disposal, Electric Water Heater, Microwave, Range
Furnished:
No
Floor:
Carpet, Ceramic Tile
Levels:
One
Additional Features
Property Sub Type:
Single Family Residence
Style:
N/A
Year Built:
2025
Construction Type:
Block, Stucco
Garage Spaces:
Yes
Covered Spaces:
N/A
Direction Faces:
West
Pets Allowed:
No
Special Condition:
None
Additional Features:
Lighting
Additional Features 2:
N/A
Map
- Address1160 HERON POINT DR
Featured Properties