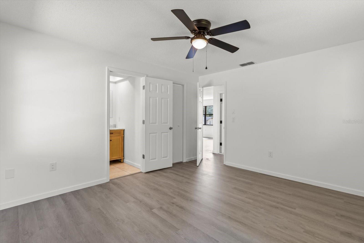
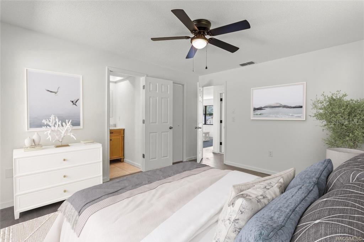
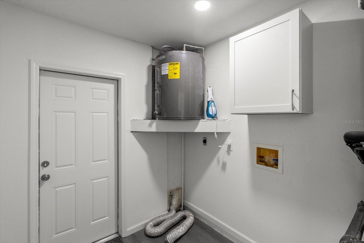
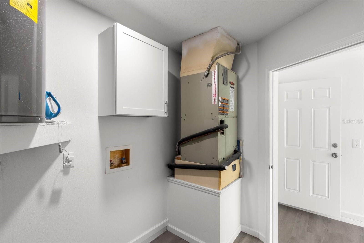
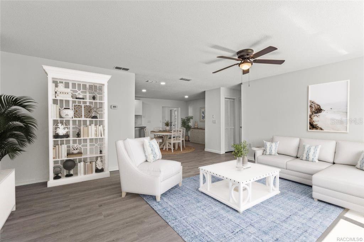
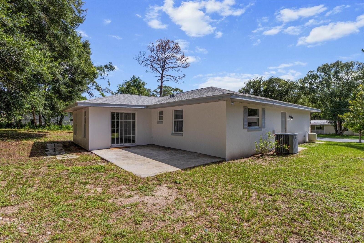
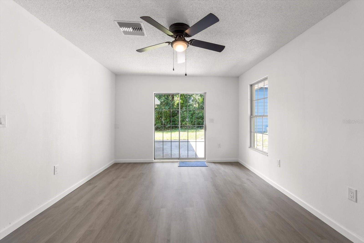
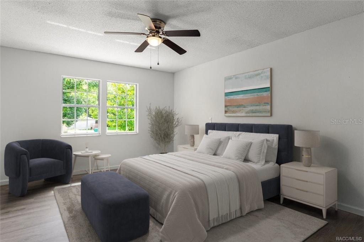
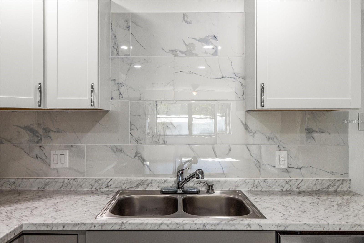
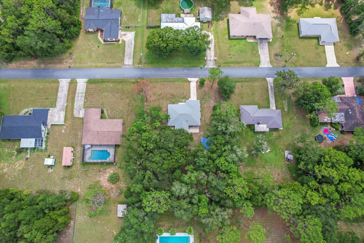
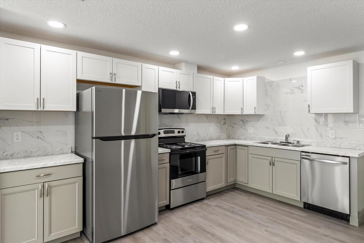
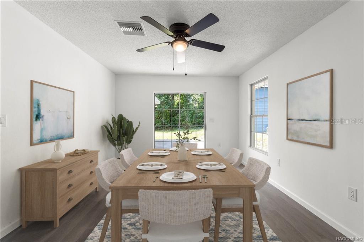
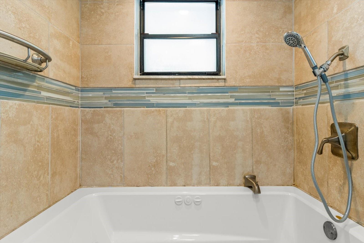
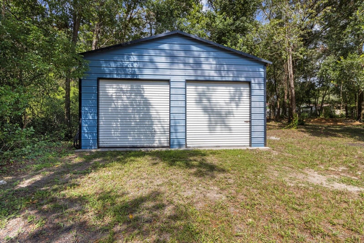
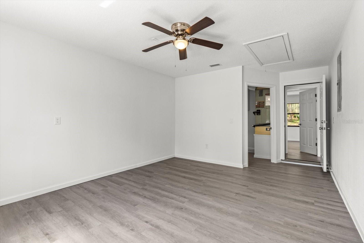
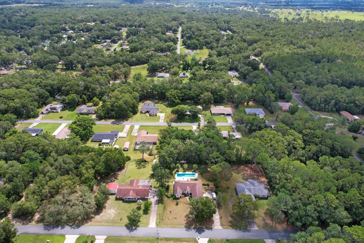
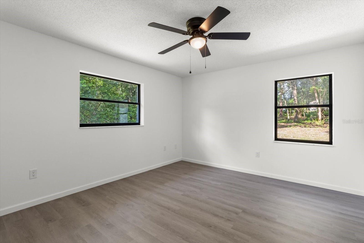
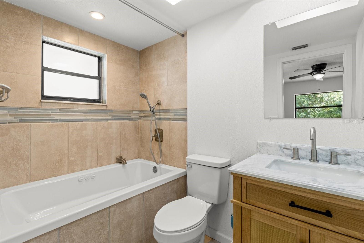
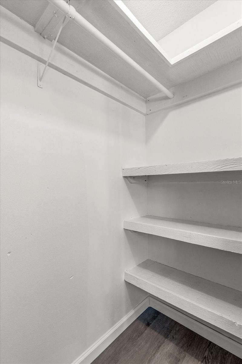
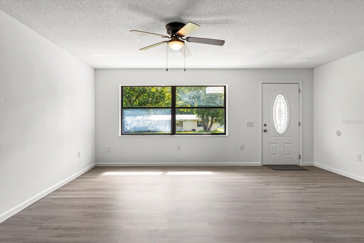
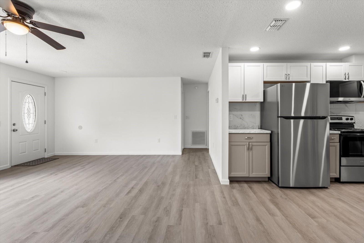
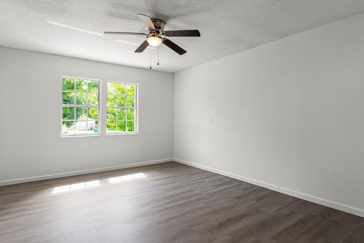
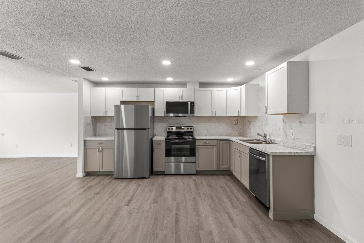
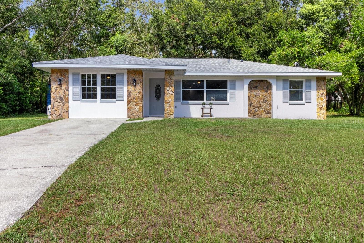
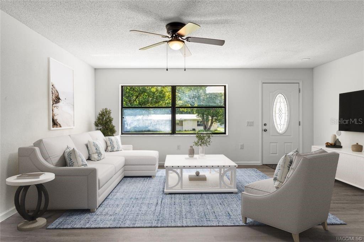
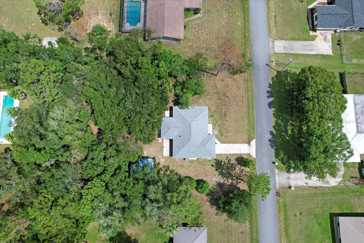
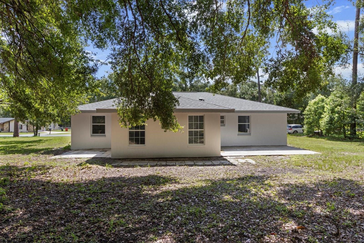
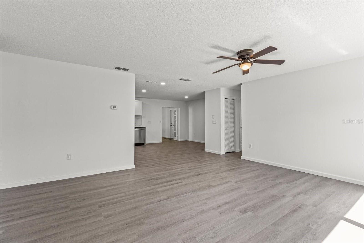
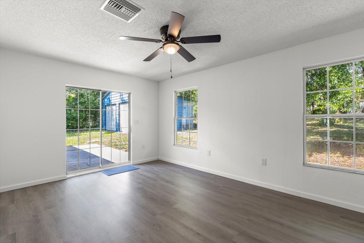
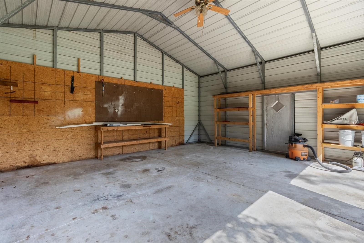
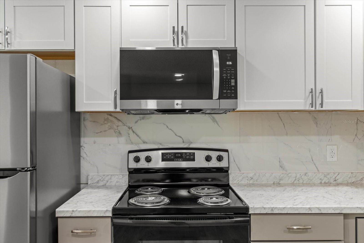
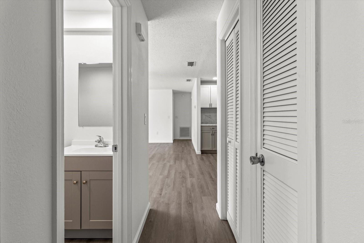
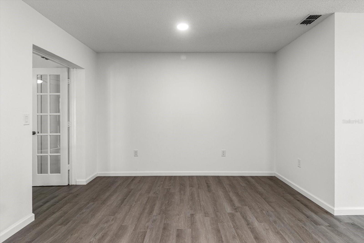
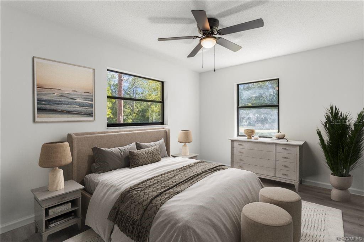
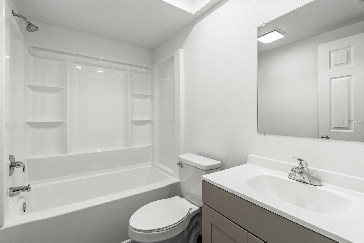
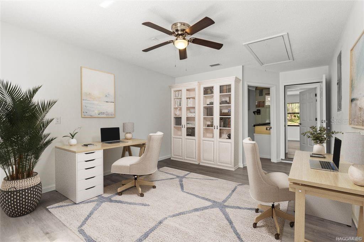
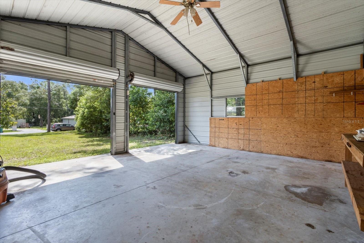
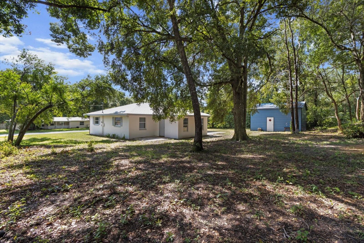
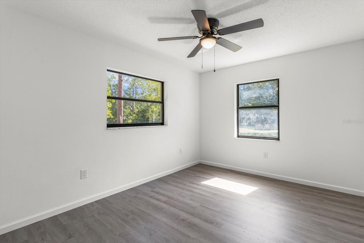
Active
5700 S CALGARY TER
$291,699
Features:
Property Details
Remarks
The Home You’ve Been Waiting For! Polished, pretty, and completely move-in ready, this charming 3-bedroom, 2-bath home with bonus room easily converts into a fourth bedroom. This beauty is nestled on a spacious half-acre homesite with room for all your toys and hobbies with an ample 2 car garage with extra tall roll up bay doors. With no deed restrictions, yet surrounded by a well-kept neighborhood, pride of ownership shines here. A brand-new roof in 2025 and easy-care luxury vinyl flooring throughout set the stage for stress-free living. The open floor plan offers comfort and flexibility. Great room layout affords a versatile living space. Additional Den makes a great home office space too! The sparkling kitchen with new stainless appliances will inspire your inner chef. Room for gathering or entertaining. The generous owner’s suite features a relaxing jetted tub, a separate enclosed shower, and plenty of space to unwind. Need more? The bonus room easily converts into a fourth bedroom, craft space, football den, or gamer’s retreat. Step outside to your shady, wooded backyard, a peaceful escape for morning coffee or evening gatherings. The detached two-car garage with extra-tall bays and a concrete floor provides ideal space for storage, projects, or a workshop. Homes like this don’t come along every day—schedule your showing before it’s gone!
Financial Considerations
Price:
$291,699
HOA Fee:
N/A
Tax Amount:
$989
Price per SqFt:
$158.79
Tax Legal Description:
REPLAT OF INVERNESS HGLDS WEST 1ST ADD PLAT BK 6 PG 116 N1/2 OF LOT 10 BLK 422A
Exterior Features
Lot Size:
23437
Lot Features:
City Limits, Paved
Waterfront:
No
Parking Spaces:
N/A
Parking:
N/A
Roof:
Shingle
Pool:
No
Pool Features:
N/A
Interior Features
Bedrooms:
3
Bathrooms:
2
Heating:
Central
Cooling:
Central Air
Appliances:
Dishwasher, Disposal, Microwave, Range, Refrigerator
Furnished:
No
Floor:
Luxury Vinyl
Levels:
One
Additional Features
Property Sub Type:
Single Family Residence
Style:
N/A
Year Built:
1983
Construction Type:
Stone, Stucco
Garage Spaces:
Yes
Covered Spaces:
N/A
Direction Faces:
West
Pets Allowed:
No
Special Condition:
None
Additional Features:
Storage
Additional Features 2:
N/A
Map
- Address5700 S CALGARY TER
Featured Properties