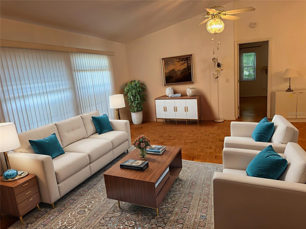
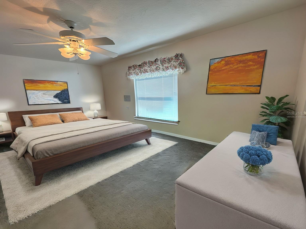
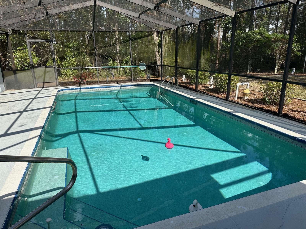
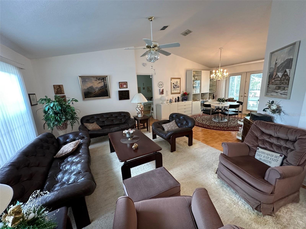
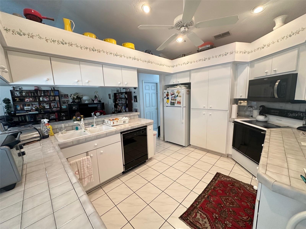
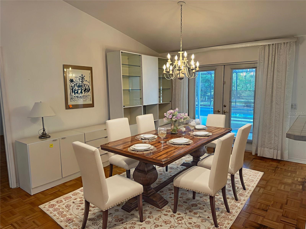
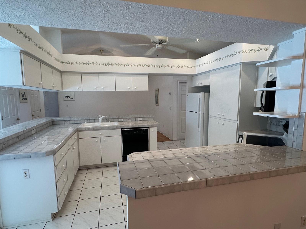
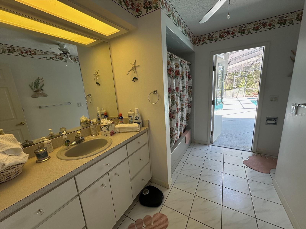
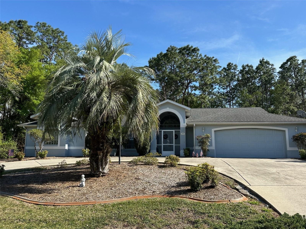
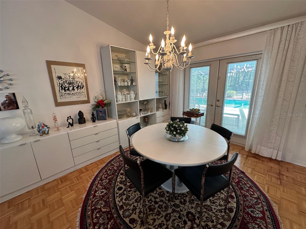
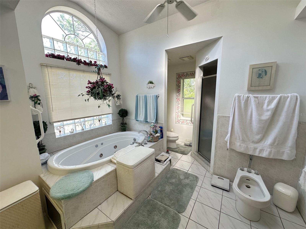
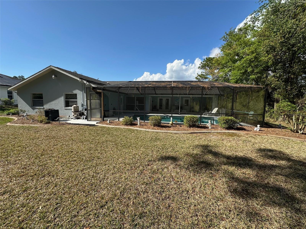
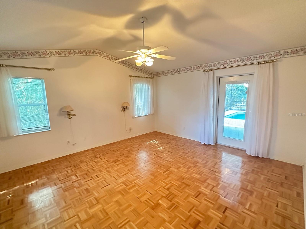
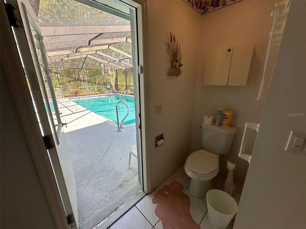
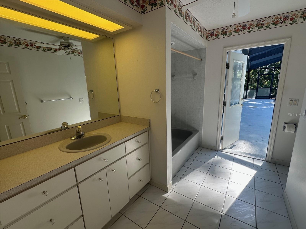
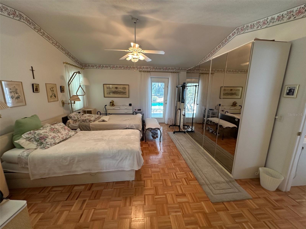
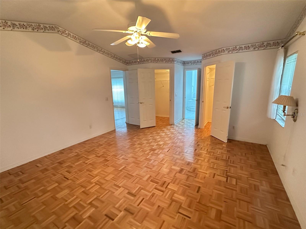
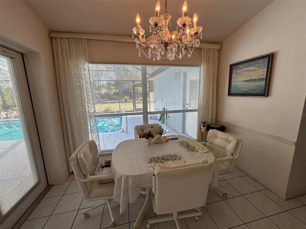
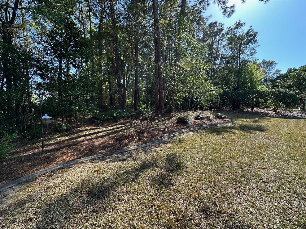
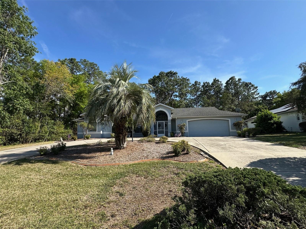
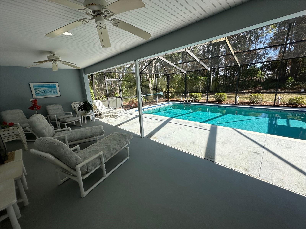
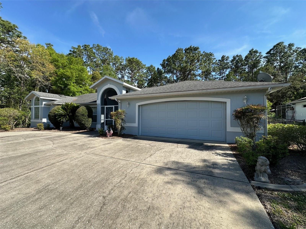
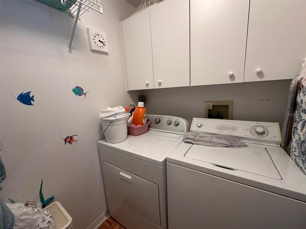
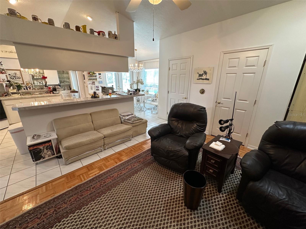
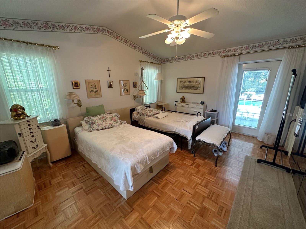
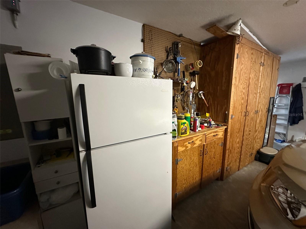
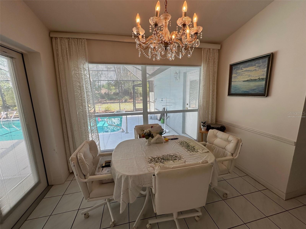
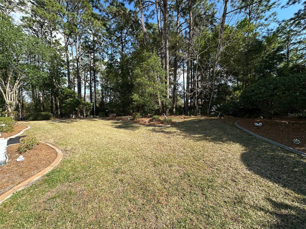
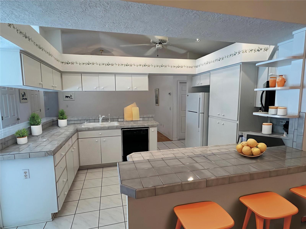
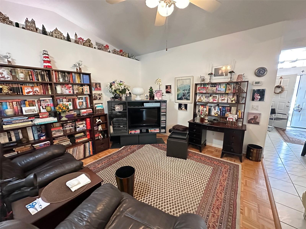
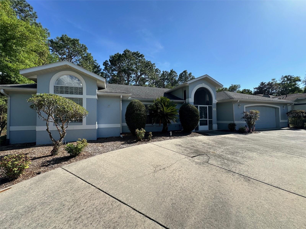
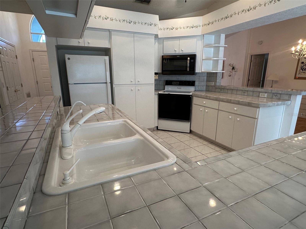
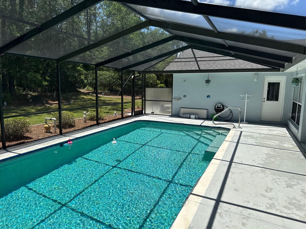
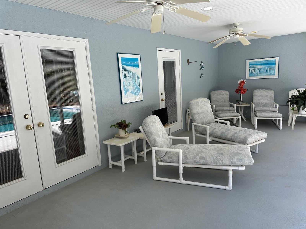
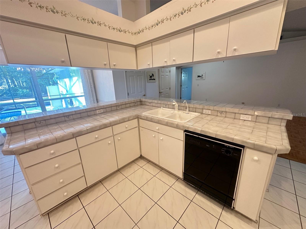
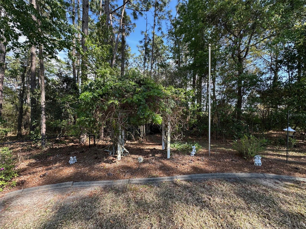
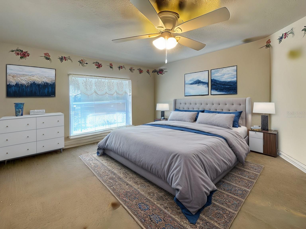
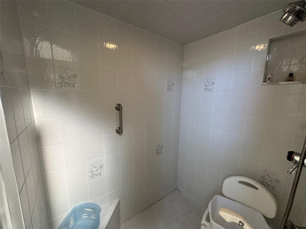
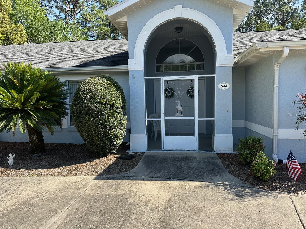
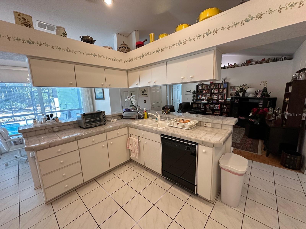
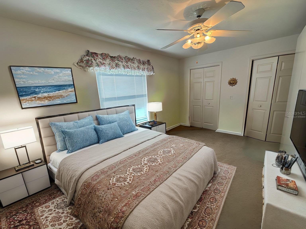
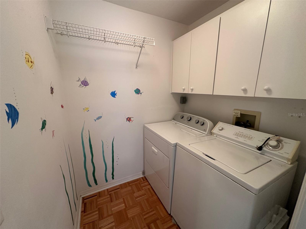
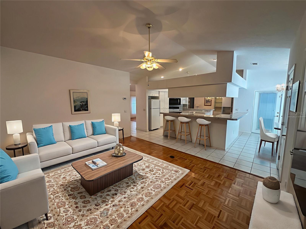
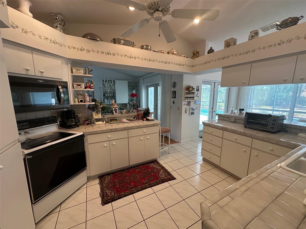
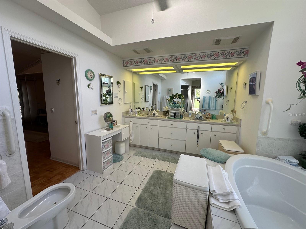
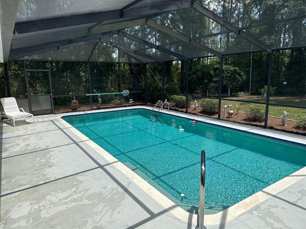
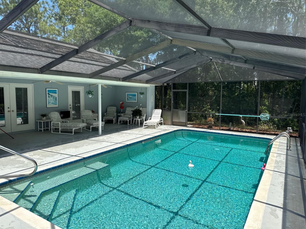
Active
833 N LAFAYETTE WAY
$389,900
Features:
Property Details
Remarks
One or more photo(s) has been virtually staged. This custom home is gracefully elevated, making a striking impression with its circular driveway. Inside, you'll discover a spacious living room, family room, formal dining room, and a large eat-in kitchen with bar seating. The split floor plan places the master bedroom on the left side, featuring French doors that open to the lanai. The master suite offers his-and-her walk-in closets, a master bath with a walk-in shower, jetted tub, bidet, and dual sinks. The kitchen is both bright and functional, with a chandelier over the nook, plentiful cabinetry, ample counter space, and a pantry. The guest bedrooms are equipped with built-in closets, which can be removed if not needed. The main bathroom leads directly to the pool area, adding convenience. The home also includes a dedicated inside laundry room. Outside, you'll find a large pool with solar heating, a covered lanai perfect for lounging, and a fenced backyard offering plenty of space for gardening or pets to play. This home is ideally located just a short drive from Lecanto or Inverness, providing easy access to shopping, dining, and medical services. For those who enjoy boating or fishing, Crystal River and the Gulf of America are just a short drive away. Recent updates include an AC unit from 2015, a roof from 2008 (still in excellent condition), and many interior upgrades. One or more photo(s) has been virtually staged.
Financial Considerations
Price:
$389,900
HOA Fee:
138
Tax Amount:
$2112
Price per SqFt:
$163
Tax Legal Description:
CAMBRIDGE GREENS OF CITRUS HILLS 1ST ADD PB 14 PG 66 LOT 8 BLK 15
Exterior Features
Lot Size:
22399
Lot Features:
N/A
Waterfront:
No
Parking Spaces:
N/A
Parking:
N/A
Roof:
Shingle
Pool:
Yes
Pool Features:
Gunite, In Ground, Screen Enclosure
Interior Features
Bedrooms:
4
Bathrooms:
2
Heating:
Electric
Cooling:
Central Air
Appliances:
Dishwasher, Dryer, Microwave, Range, Refrigerator, Washer
Furnished:
Yes
Floor:
Carpet, Ceramic Tile, Parquet
Levels:
One
Additional Features
Property Sub Type:
Single Family Residence
Style:
N/A
Year Built:
1994
Construction Type:
Block, Stucco
Garage Spaces:
Yes
Covered Spaces:
N/A
Direction Faces:
North
Pets Allowed:
Yes
Special Condition:
None
Additional Features:
Rain Gutters
Additional Features 2:
N/A
Map
- Address833 N LAFAYETTE WAY
Featured Properties