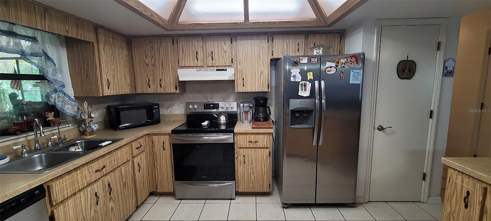
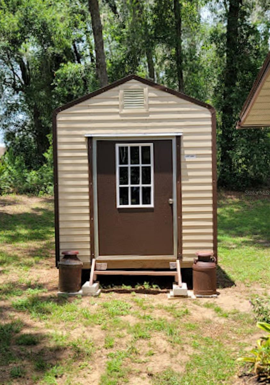
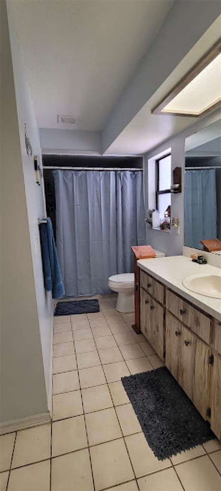
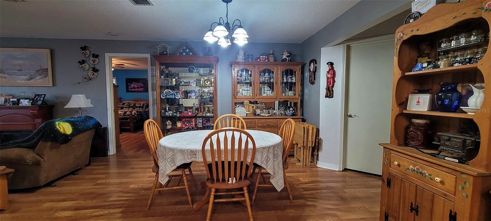
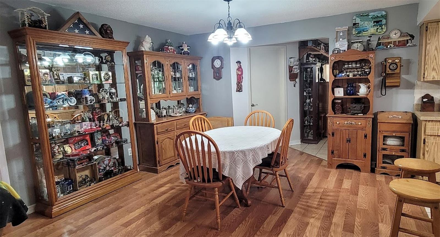
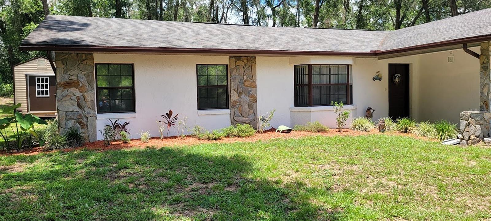
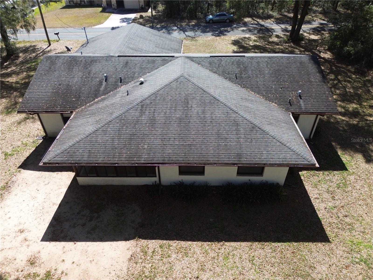
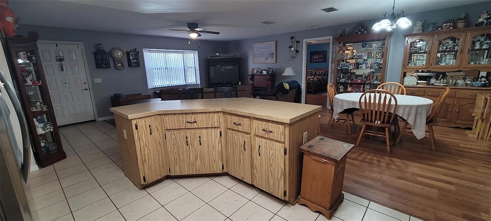
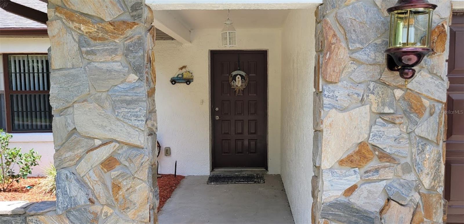
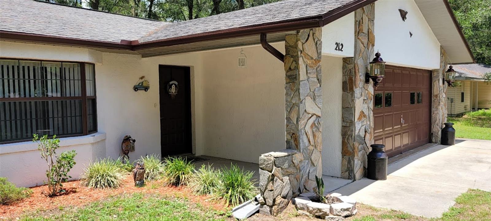
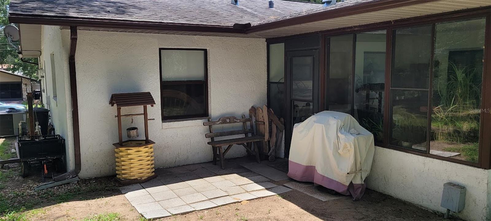
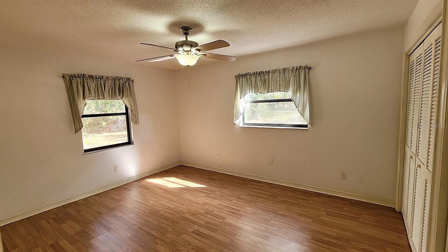
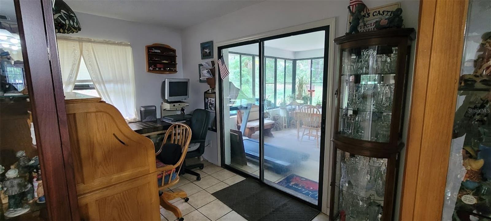
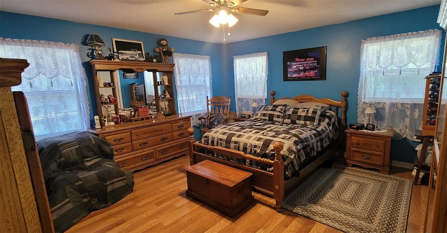
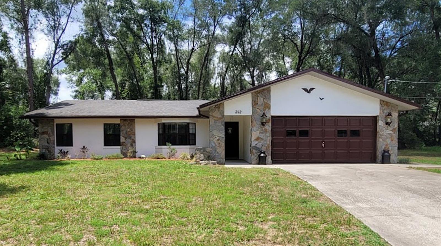
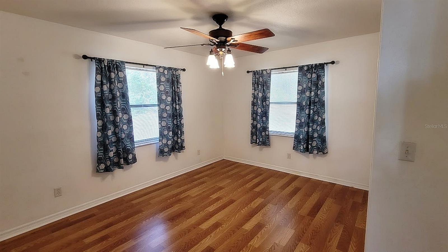
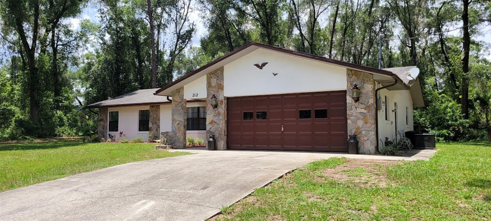
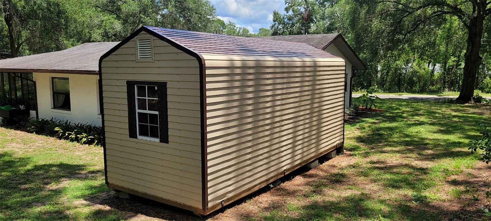
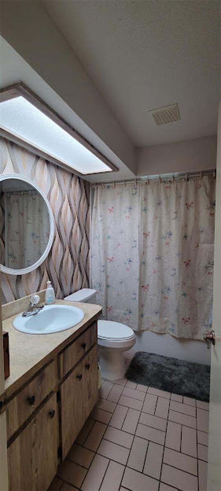
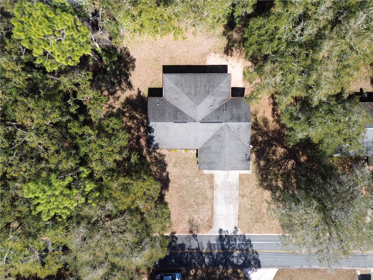
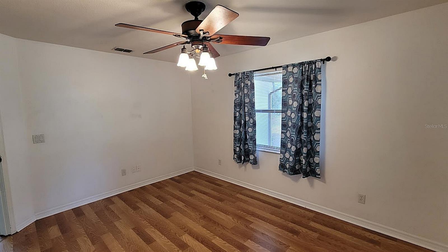
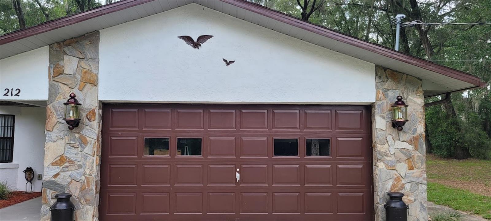
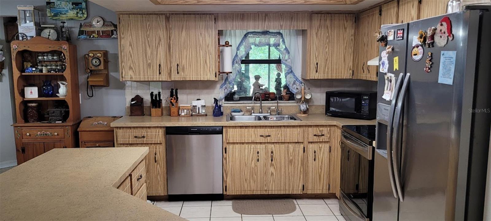
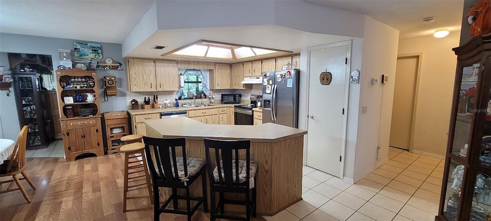
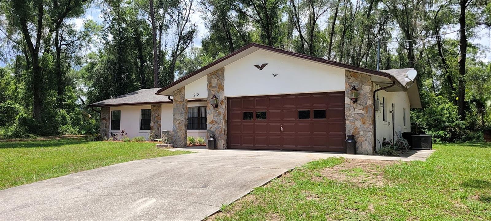
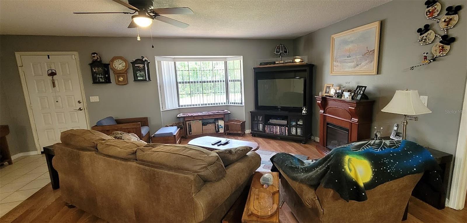
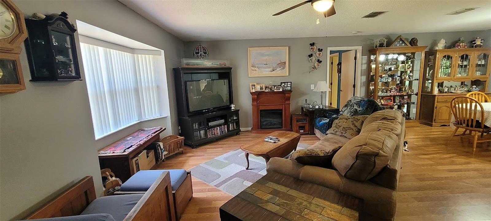
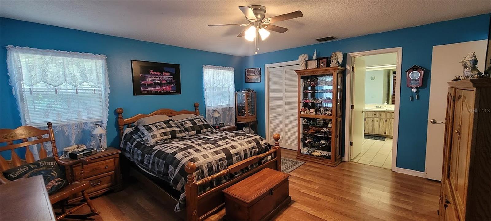
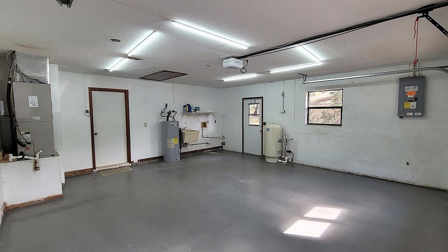
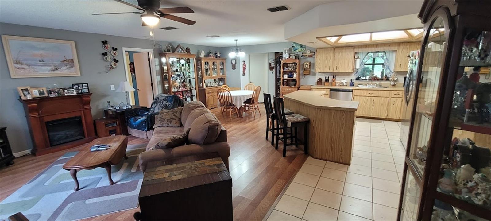
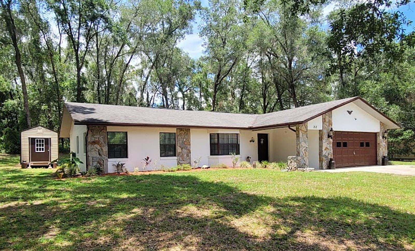
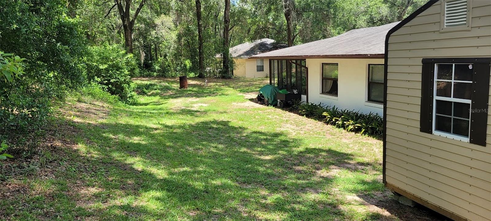
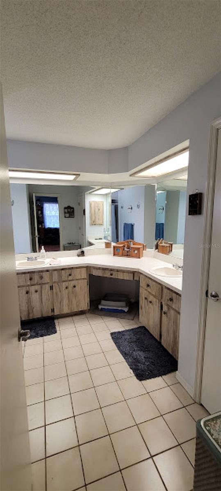
Active
212 TEMPLE ST
$254,900
Features:
Property Details
Remarks
Location, Location, Location! This spacious 3-bedroom, 2-bath home offers the perfect blend of comfort, convenience, and charm—all just minutes from downtown Inverness, top-rated restaurants, parks, schools, the hospital, and the scenic Withlacoochee State Trail. Love the water? You’re just a short drive from a nearby boat ramp, great for weekend getaways and outdoor fun. Inside, you’ll find a thoughtful split-bedroom floor plan designed for privacy and functionality. The generously sized kitchen features a large island with abundant counter and cabinet space, and it flows seamlessly into the dining area and living room, where a large bay window floods the space with natural light. The master suite offers a walk-in closet and an en-suite bath with dual sinks, wraparound mirrors, and a step-in shower. A bonus room makes the perfect home office, study, or creative space, while the glass-enclosed lanai is ideal for relaxing or entertaining. Step outside to enjoy a beautifully maintained .33-acre lot, just outside the Inverness city limits. Notable updates include roof- 2017 and A/C and water heater – 2019. Don’t miss your chance to own this incredible home in a highly desirable location—schedule your showing today!
Financial Considerations
Price:
$254,900
HOA Fee:
N/A
Tax Amount:
$2001.21
Price per SqFt:
$152.63
Tax Legal Description:
INVERNESS HGLDS SOUTH PB 3 PG 51 LOTS 54, 55 & 56 BLK 251
Exterior Features
Lot Size:
14403
Lot Features:
N/A
Waterfront:
No
Parking Spaces:
N/A
Parking:
Driveway, Garage Door Opener, Ground Level
Roof:
Roof Over, Shingle
Pool:
No
Pool Features:
N/A
Interior Features
Bedrooms:
3
Bathrooms:
2
Heating:
Electric, Heat Pump
Cooling:
Central Air
Appliances:
Dishwasher, Electric Water Heater, Kitchen Reverse Osmosis System, Range, Range Hood, Refrigerator
Furnished:
No
Floor:
Ceramic Tile, Laminate
Levels:
One
Additional Features
Property Sub Type:
Single Family Residence
Style:
N/A
Year Built:
1988
Construction Type:
Block, Concrete, Stucco
Garage Spaces:
Yes
Covered Spaces:
N/A
Direction Faces:
South
Pets Allowed:
No
Special Condition:
None
Additional Features:
Lighting, Private Mailbox, Rain Gutters, Sliding Doors
Additional Features 2:
N/A
Map
- Address212 TEMPLE ST
Featured Properties