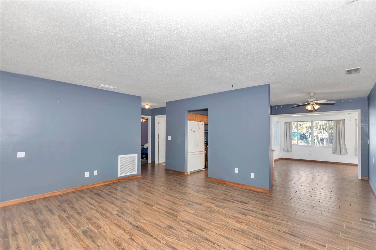
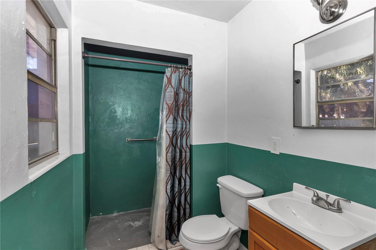
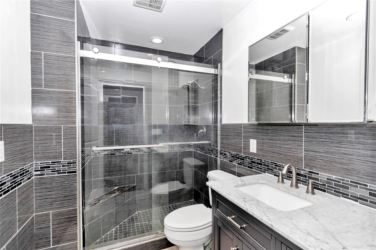
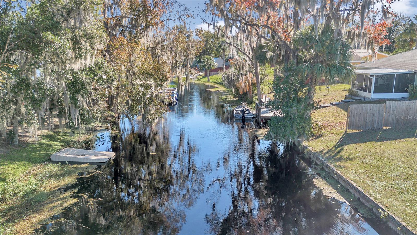
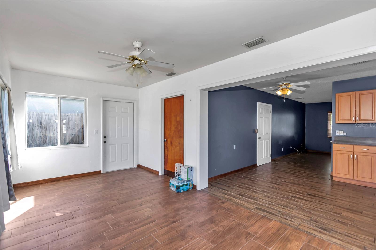
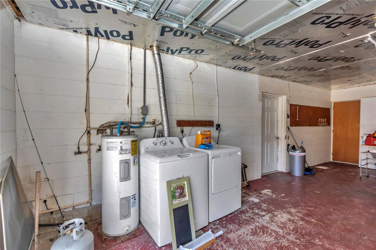
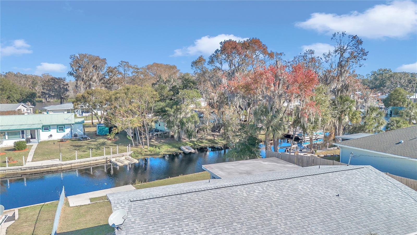
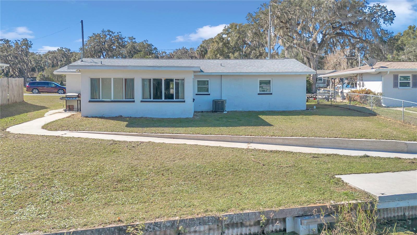
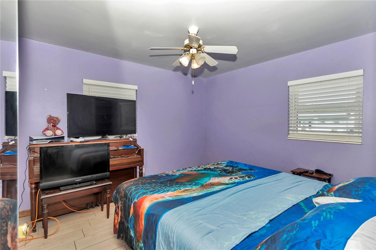
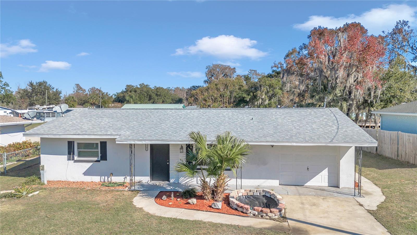
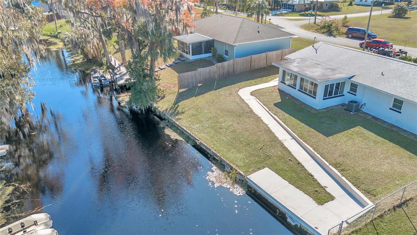
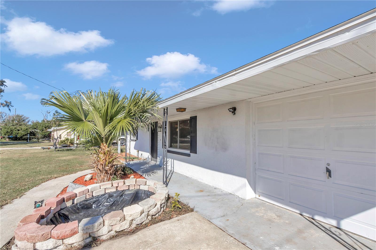
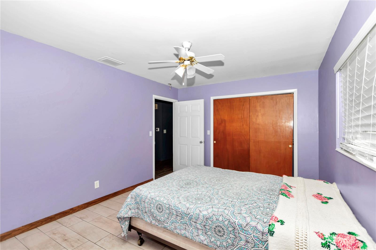
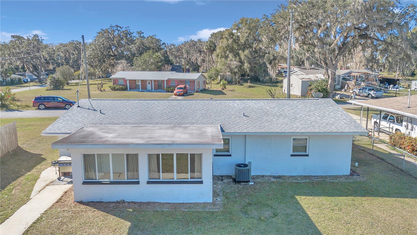
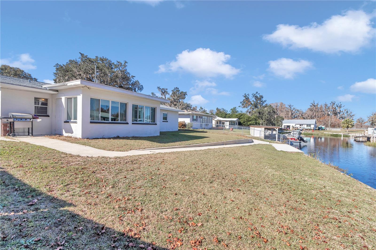
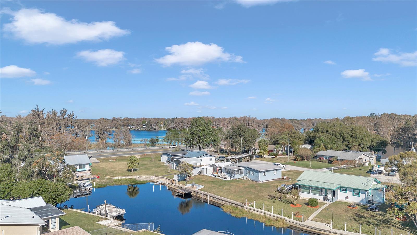
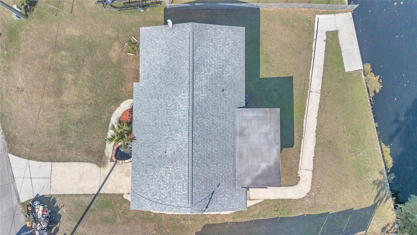
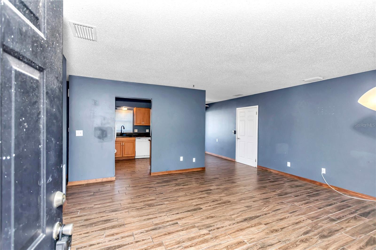

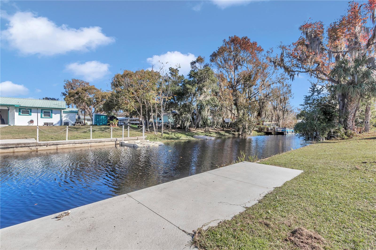
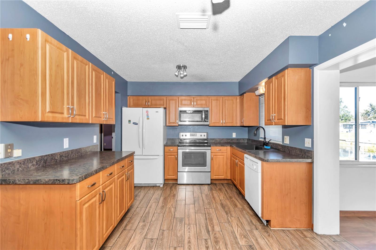
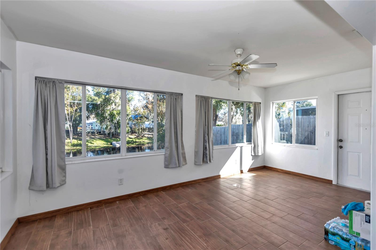
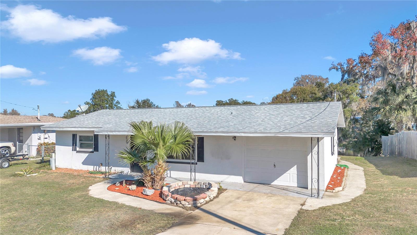
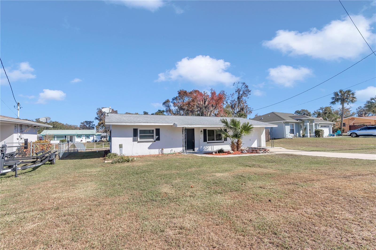
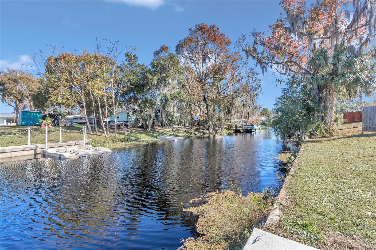
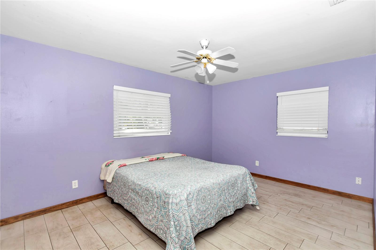
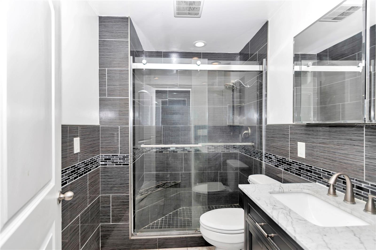
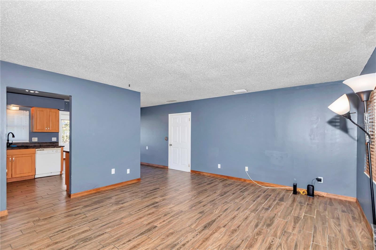
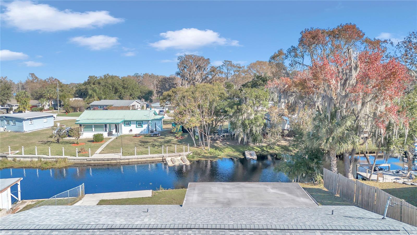
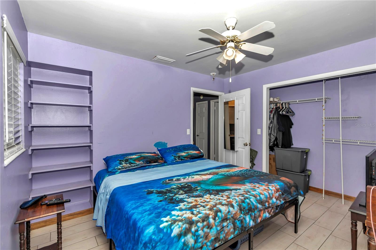
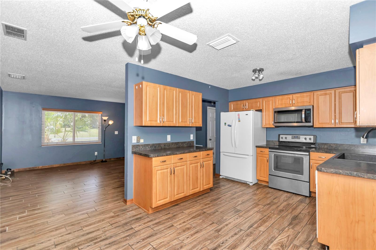
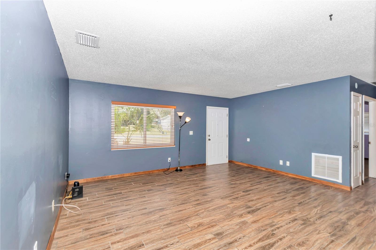
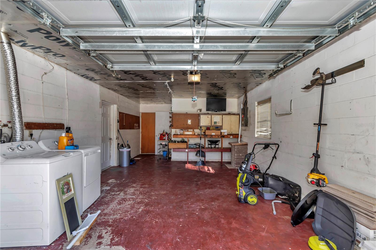
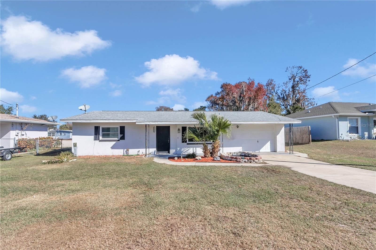
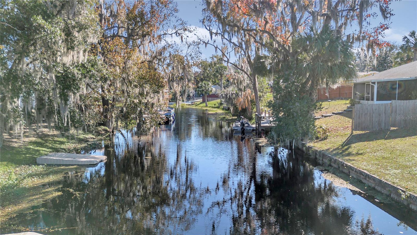
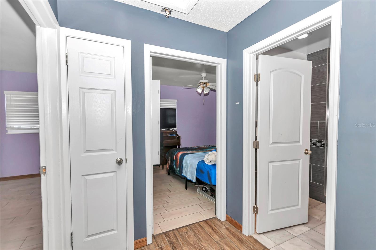
Active
1795 S COVE WALK
$249,900
Features:
Property Details
Remarks
Welcome to this WATERFRONT beautifully updated 2-bedroom, 2-bathroom, 1-car garage home offering 1,686 sq ft of comfortable living space. Situated on a boat-operable canal with direct access to the stunning Tsala Apopka Chain of Lakes, this home is perfect for water enthusiasts. Recent updates include a new AC, insulation, copper lines, thermostat and ducting in 2024. Also a roof installed in 2020 and updated windows throughout. The heart of the home is a spacious kitchen with modern appliances, complemented by wood inspired ceramic tile flooring that flows seamlessly throughout the home. The family room is a standout feature with an abundance of windows that allow tons of natural light and provide breathtaking views of the canal. The property also boasts an updated seawall and dock, complete with tiebacks every 8 feet which is ideal for docking your boat or enjoying waterfront activities. The large 14x27 garage offers ample space for storage or a workshop, providing both functionality and convenience. This waterfront gem combines modern updates with a tranquil location, making it the perfect retreat for those looking to enjoy both comfort and waterfront living. Property is within 5 minutes of downtown Inverness where you have access to restaurants, medical offices, grocery stores, hiking and outdoor festivals!
Financial Considerations
Price:
$249,900
HOA Fee:
N/A
Tax Amount:
$1647
Price per SqFt:
$213.23
Tax Legal Description:
LAKE TSALA GDNS ADD PB 3 PG 142 LOT 23 BLK L
Exterior Features
Lot Size:
7841
Lot Features:
Cleared, City Limits, Landscaped, Rolling Slope, Sidewalk, Paved
Waterfront:
Yes
Parking Spaces:
N/A
Parking:
Covered, Driveway, Workshop in Garage
Roof:
Shingle
Pool:
No
Pool Features:
N/A
Interior Features
Bedrooms:
2
Bathrooms:
2
Heating:
Heat Pump
Cooling:
Central Air
Appliances:
Dishwasher, Dryer, Microwave, Range, Refrigerator, Washer
Furnished:
No
Floor:
Ceramic Tile, Tile
Levels:
One
Additional Features
Property Sub Type:
Single Family Residence
Style:
N/A
Year Built:
1968
Construction Type:
Block, Concrete, Stucco
Garage Spaces:
Yes
Covered Spaces:
N/A
Direction Faces:
Southwest
Pets Allowed:
No
Special Condition:
None
Additional Features:
Lighting, Private Mailbox, Sidewalk
Additional Features 2:
Verify with the City of Inverness if lease restrictions exist.
Map
- Address1795 S COVE WALK
Featured Properties