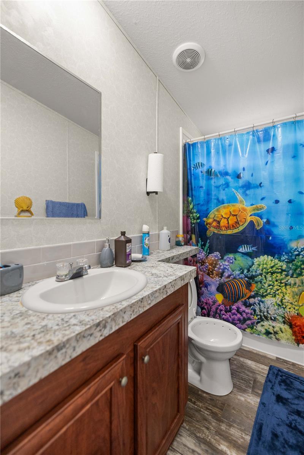
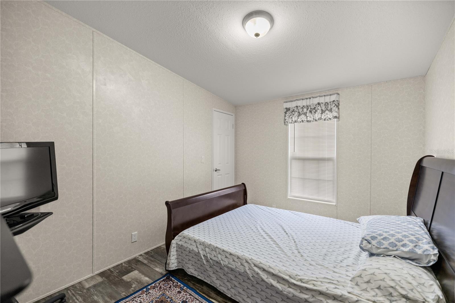
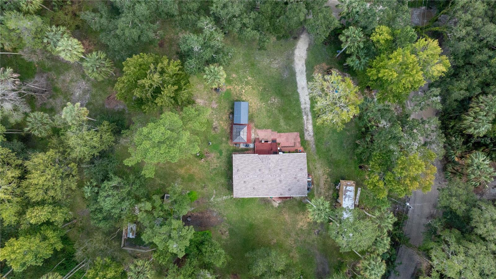
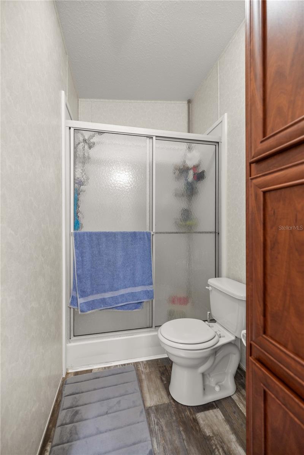
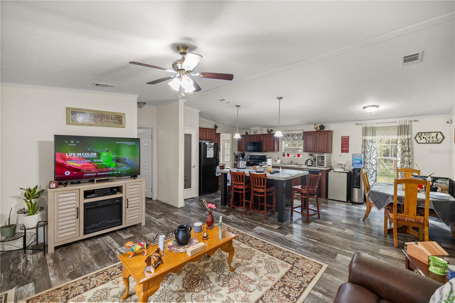
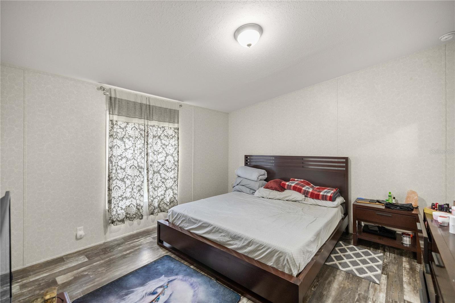
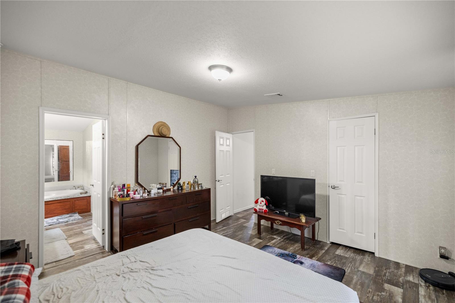
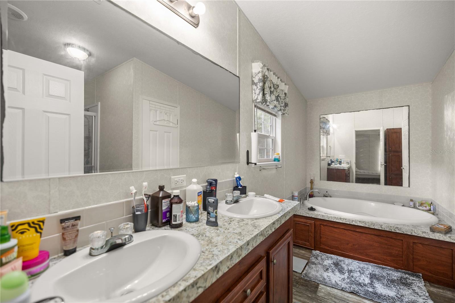
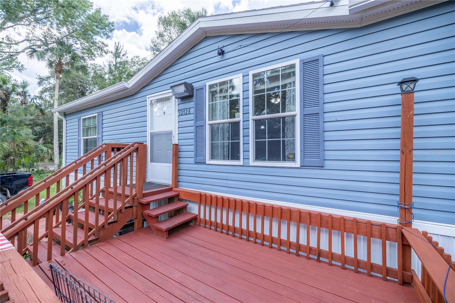
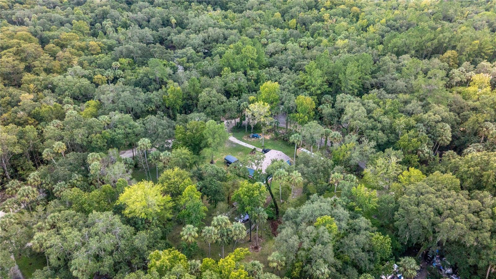
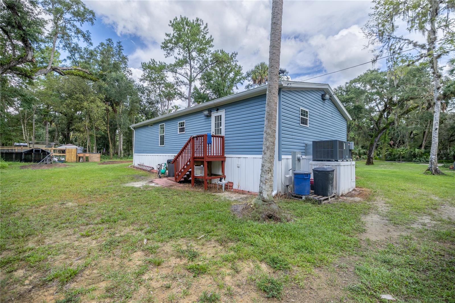
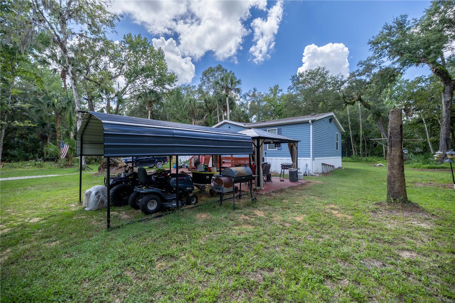
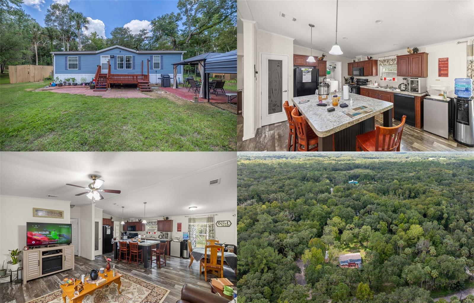
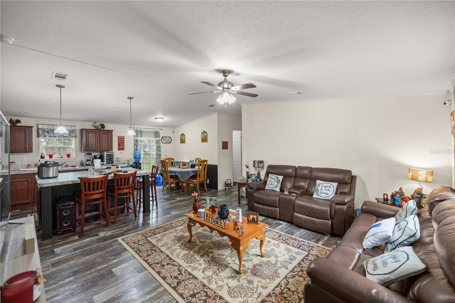
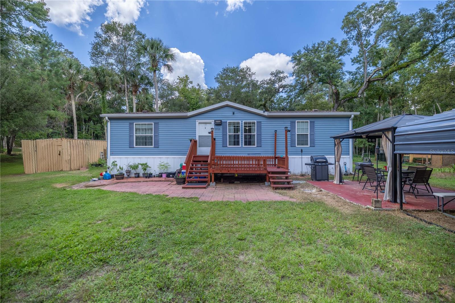
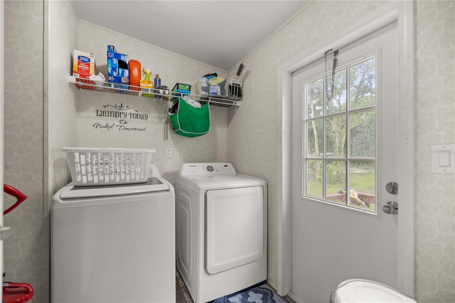
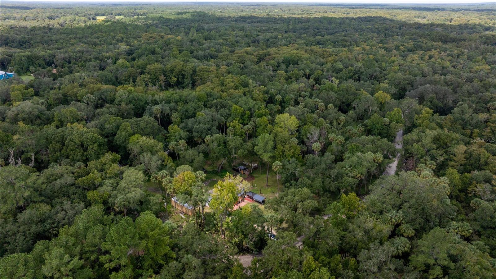
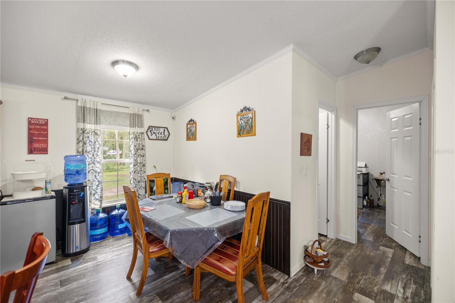
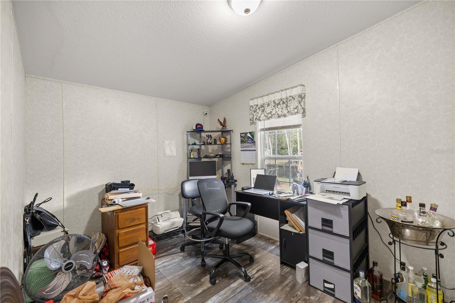
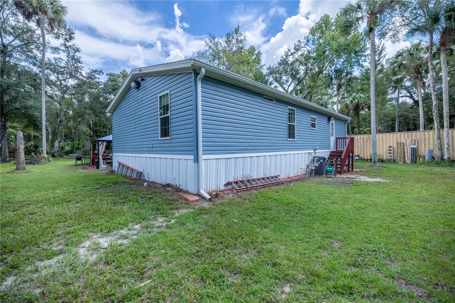
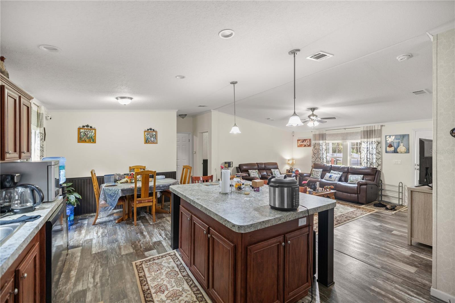
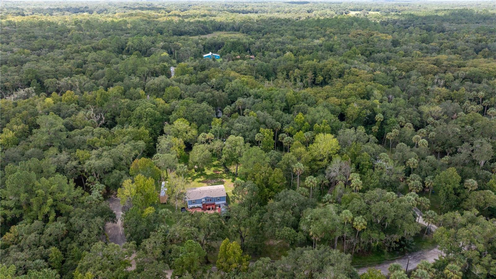
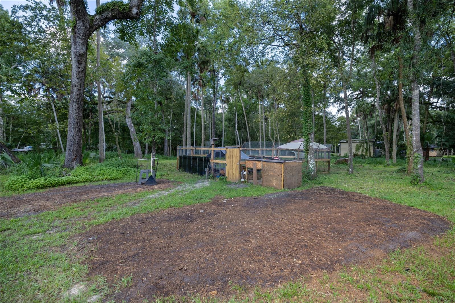
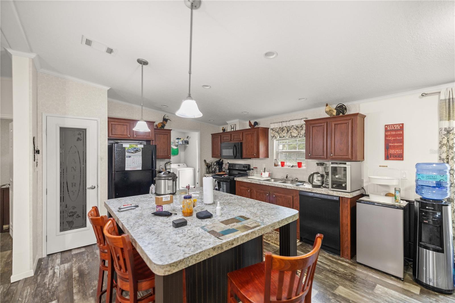
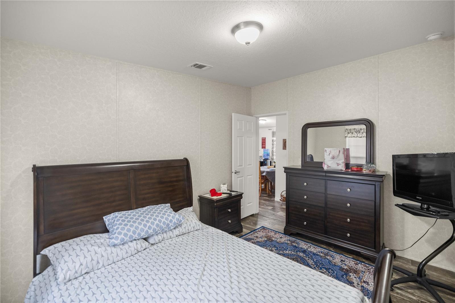
Active
13125 E SHAWNEE TRL
$295,000
Features:
Property Details
Remarks
Step into this stunning, like-new 2021 double-wide mobile home that boasts an expansive, open-concept layout. Offering space and comfort, all three bedrooms feature walk-in closets, while the owner's suite is a true retreat, complete with a modern, spacious bathroom and luxurious amenities. The flooring throughout the home is breathtaking—no carpets to worry about—and the kitchen is a chef's dream, highlighted by a large, beautiful island perfect for cooking and entertaining. This move-in-ready home requires nothing but your personal touch to make it your own. With its generous living areas and serene surroundings, you'll enjoy a lifestyle of comfort and tranquility. Whether you're entertaining guests or seeking a peaceful retreat, this home is the perfect place to relax and unwind. Don't miss this opportunity to claim your own personal haven in nature!
Financial Considerations
Price:
$295,000
HOA Fee:
N/A
Tax Amount:
$1154.62
Price per SqFt:
$219.49
Tax Legal Description:
TRAILS END RETS UNREC SUB TRACT 1-D LESS N 246.52 FT & LESS PARCEL 1-F DESC AS FOLL: THAT PART OF THE SE 1/4 OF SW 1/4 OF NW 1/4 SEC 16 T19S R21E LY NLY AND WLY OF GRANT OF WAY OF NECESSITY OF EASE AS DESC IN OR BK 331 PG 19 BEING MORE PART DESC AS F OLL: A PCL OF LAND (RD) LY 30 FT LEFT AND RIGHT OF THE FOLL DESC CENTERLING: COMM AT THE SW COR OF THE SW 1/4 OF NW 1/4 OF SEC 16 T19S R21E TH GO N 01D 39M 49S E AL SEC LN 162.62 FT TO THE POB TH GO N 89D 09M 49S E 515 FT TH S 71D 47M 31S E 193.20 F T TH N 83D 28M 03S E 193.87 FT TH S 87D 47M 27S E 183.91 FT TH S 72D 12M 23S E 188.03 FT TH N 66D 35M 57S E 104.41 FT TH N 14D 12M 20S E 227.50 FT TH N 07D 28M 14S W 301.79 FT TH N 02D 04M 34S W 316.40 FT TH N 01D 37M 46S E 233.73 FT TH N 44D 56M
Exterior Features
Lot Size:
65481
Lot Features:
N/A
Waterfront:
No
Parking Spaces:
N/A
Parking:
N/A
Roof:
Shingle
Pool:
No
Pool Features:
N/A
Interior Features
Bedrooms:
3
Bathrooms:
2
Heating:
Central, Electric
Cooling:
Central Air
Appliances:
Dishwasher, Dryer, Electric Water Heater, Microwave, Range, Refrigerator, Washer, Water Filtration System, Wine Refrigerator
Furnished:
No
Floor:
Vinyl
Levels:
One
Additional Features
Property Sub Type:
Manufactured Home - Post 1977
Style:
N/A
Year Built:
2021
Construction Type:
Vinyl Siding
Garage Spaces:
Yes
Covered Spaces:
N/A
Direction Faces:
East
Pets Allowed:
No
Special Condition:
None
Additional Features:
Private Mailbox, Storage
Additional Features 2:
N/A
Map
- Address13125 E SHAWNEE TRL
Featured Properties