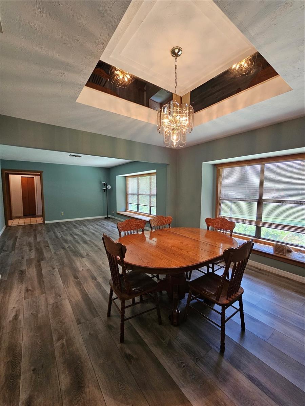
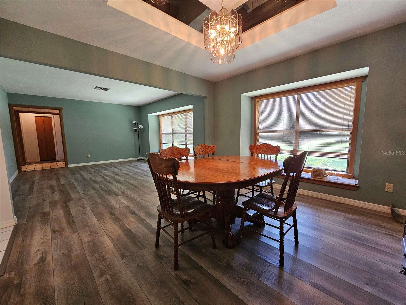
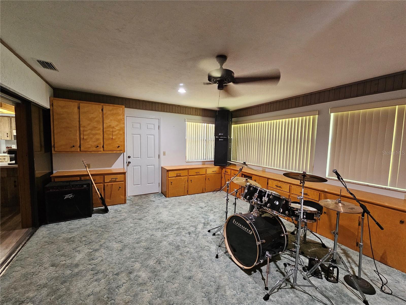
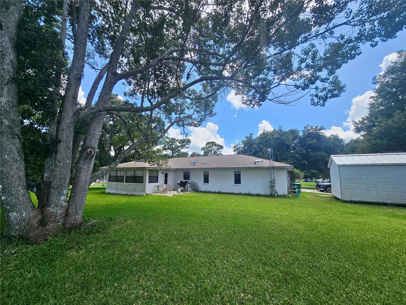
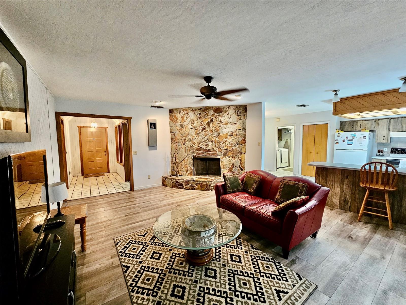
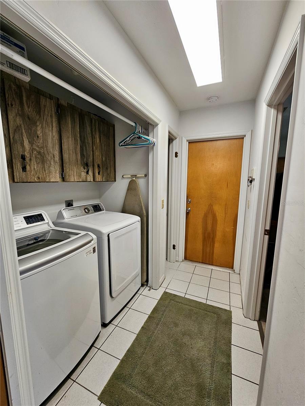
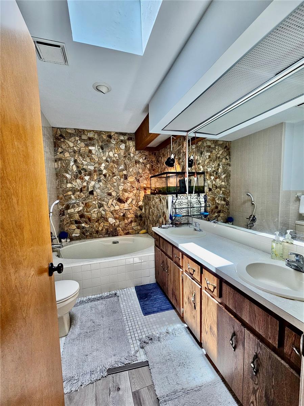
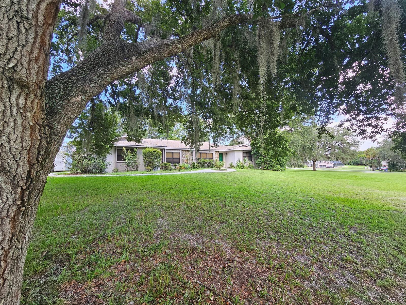
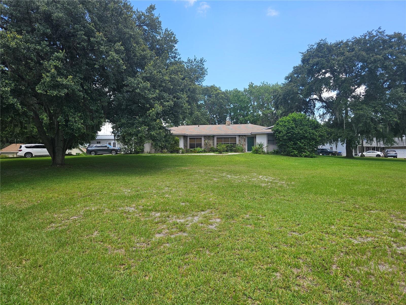
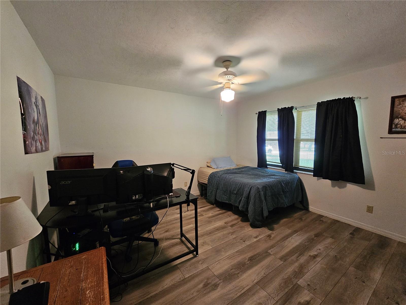
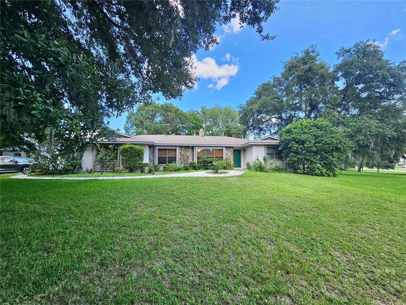
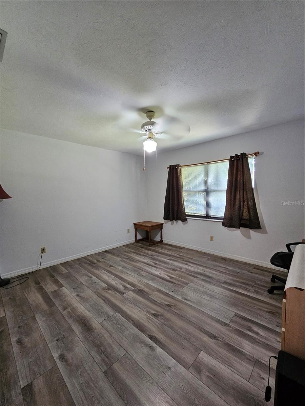
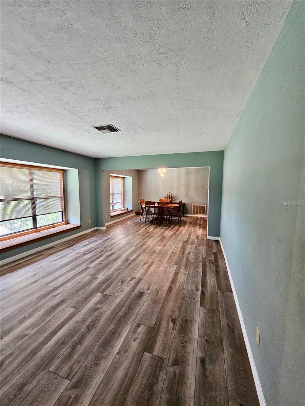
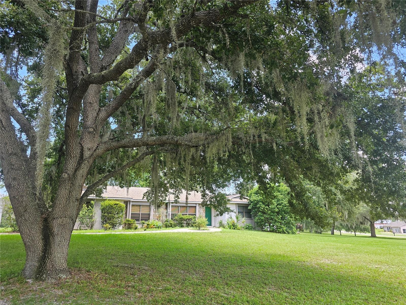
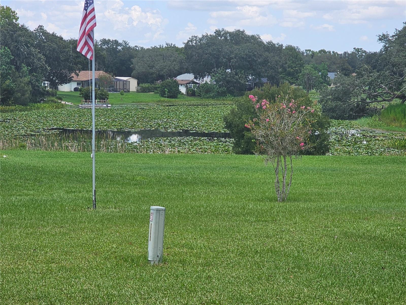
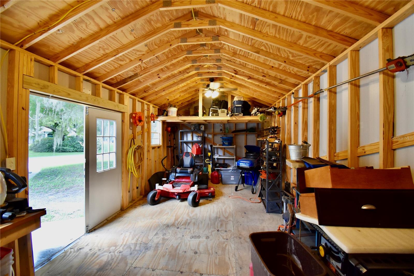
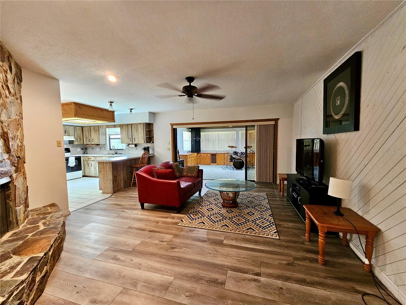
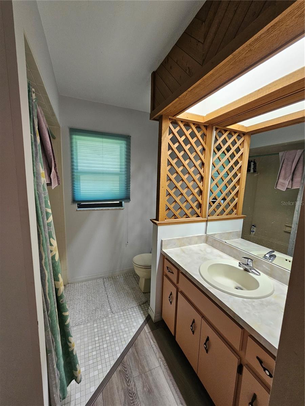
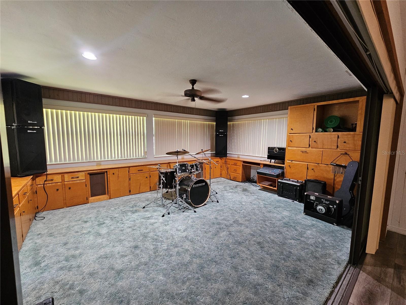
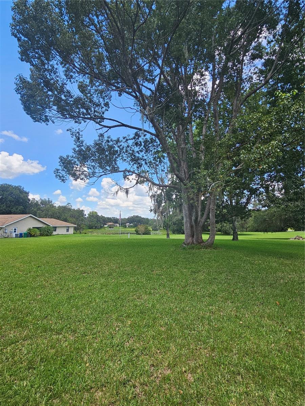
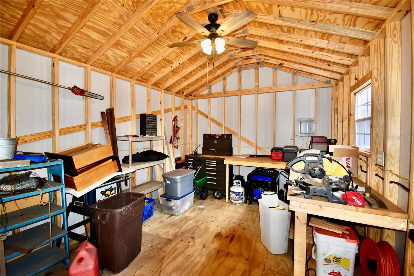
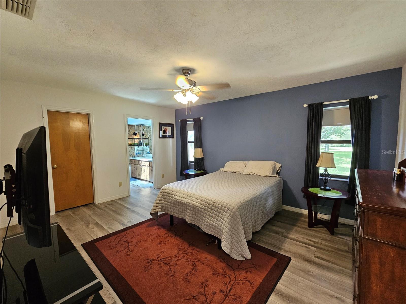
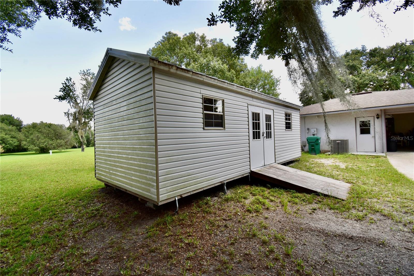
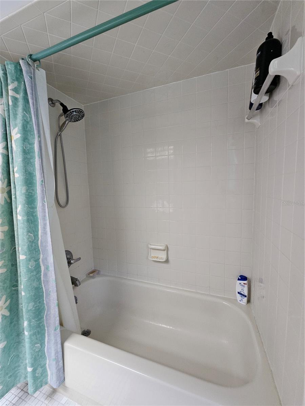
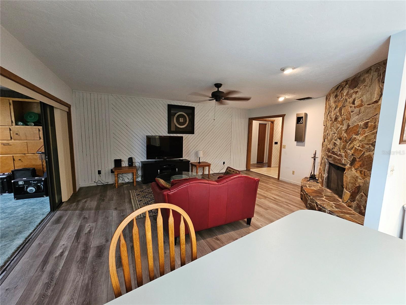
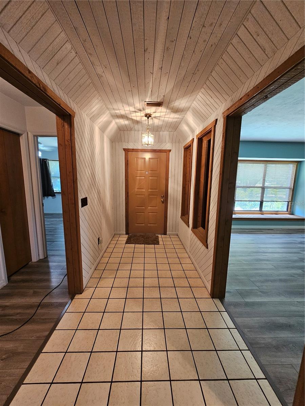
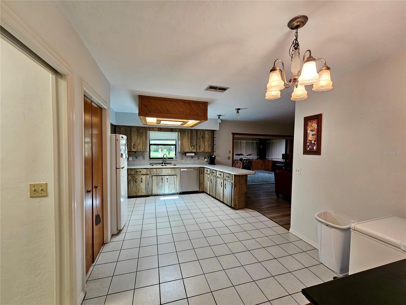
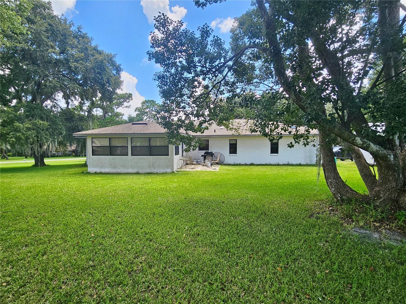
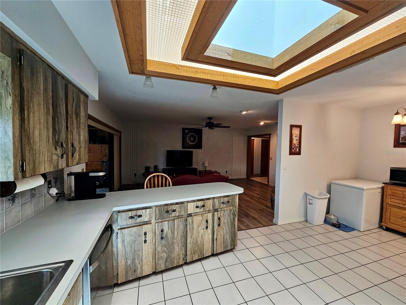
Active
3203 S SKYLINE DR
$365,000
Features:
Property Details
Remarks
Welcome to your new home in historic Inverness! This charming 3-bedroom, 2-bathroom residence sits on a spacious 1-acre lot adorned with majestic mature oak trees, creating a serene and picturesque setting. Nestled in a quiet and desirable established neighborhood, this home has been meticulously maintained and is ready to welcome its new owners. Some of the updating has already been done, including luxury vinyl plank flooring and fresh interior paint. The air conditioning unit is less than a year old and the roof was replaced just 5 years ago, providing peace of mind for years to come. The roomy kitchen boasts a new dishwasher, Additionally, a 300-square-foot bonus room offers versatile space for an office, playroom, or additional living area, complemented by ample storage options throughout the home. For those who enjoy tinkering or need extra storage, a 16x30 shed/workshop with a generator transfer switch is conveniently located on the property. Imagine cozy evenings by the wood-burning fireplace in the spacious living area, perfect for relaxation or gatherings with loved ones. Located just a short drive from the Inverness Golf and Country Club, residents can easily enjoy leisurely rounds of golf and other club amenities. Nature enthusiasts will appreciate the proximity to Fort Cooper State Park and Flying Eagle Wildlife Management Area, offering endless opportunities for outdoor adventures. Don't miss out on this opportunity to own a well-appointed home in a prime location with so much to offer. Schedule your private showing today and envision yourself living in this wonderful Inverness community!
Financial Considerations
Price:
$365,000
HOA Fee:
N/A
Tax Amount:
$3417
Price per SqFt:
$160.09
Tax Legal Description:
SEVEN LAKES PARK FIRST ADDITION PB 11 PG 100 LOT 7 BLK E
Exterior Features
Lot Size:
43649
Lot Features:
N/A
Waterfront:
No
Parking Spaces:
N/A
Parking:
N/A
Roof:
Shingle
Pool:
No
Pool Features:
N/A
Interior Features
Bedrooms:
3
Bathrooms:
2
Heating:
Central, Electric
Cooling:
Central Air
Appliances:
Dishwasher, Range, Range Hood, Refrigerator
Furnished:
No
Floor:
Carpet, Ceramic Tile, Luxury Vinyl
Levels:
One
Additional Features
Property Sub Type:
Single Family Residence
Style:
N/A
Year Built:
1983
Construction Type:
Block, Stucco
Garage Spaces:
Yes
Covered Spaces:
N/A
Direction Faces:
Southwest
Pets Allowed:
No
Special Condition:
None
Additional Features:
Storage
Additional Features 2:
N/A
Map
- Address3203 S SKYLINE DR
Featured Properties