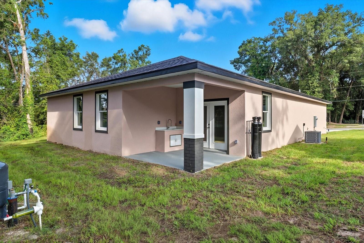
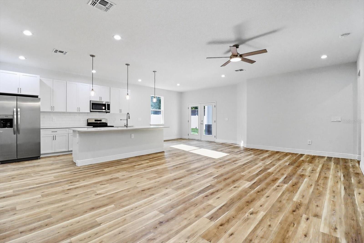
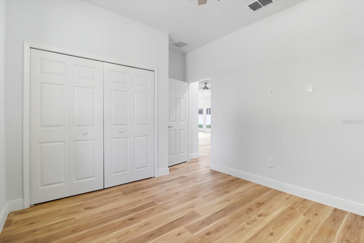
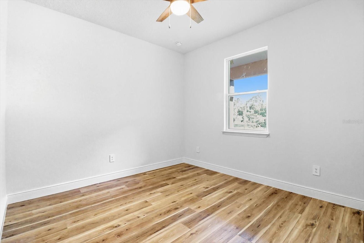
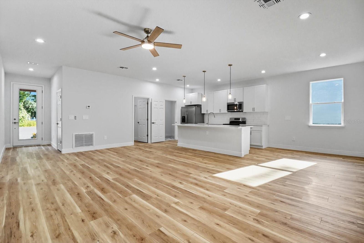
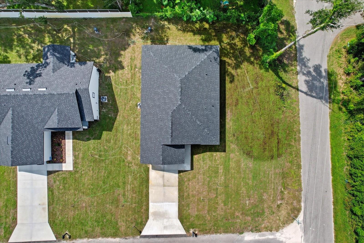
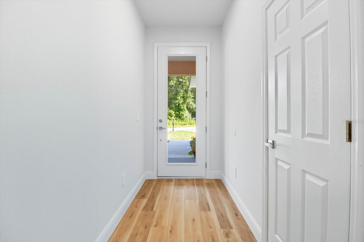
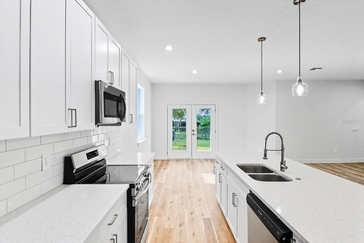
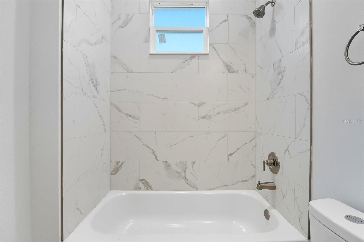
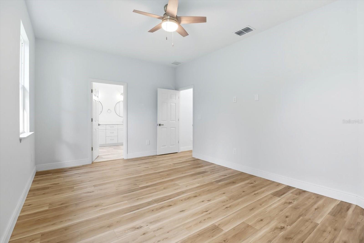
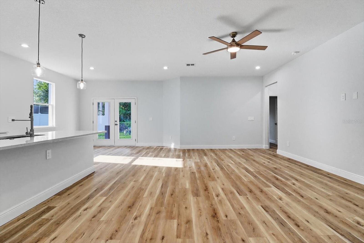
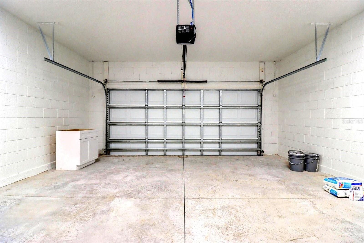
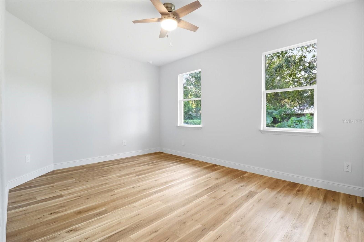
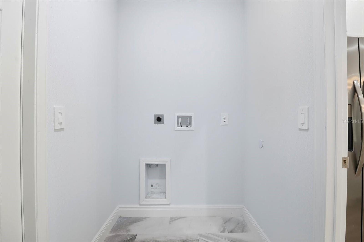
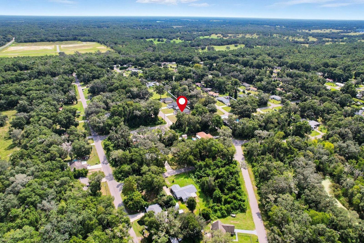
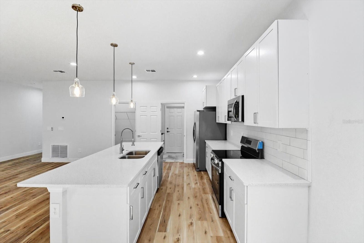
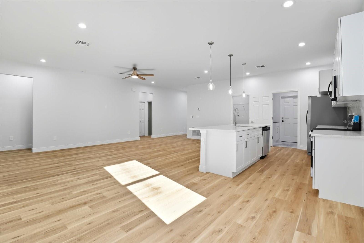
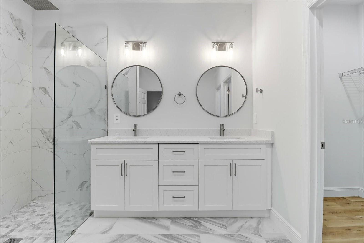
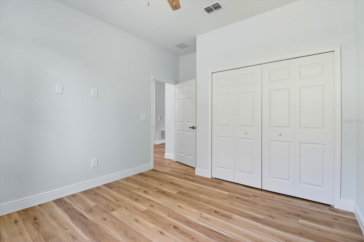
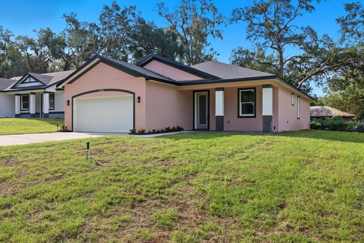
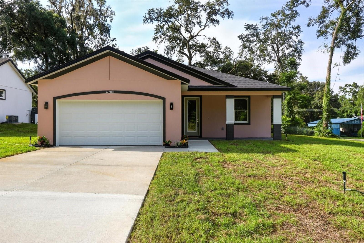
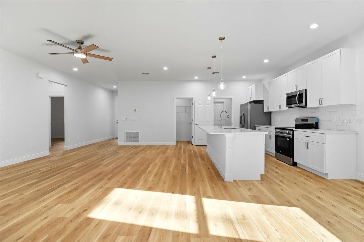
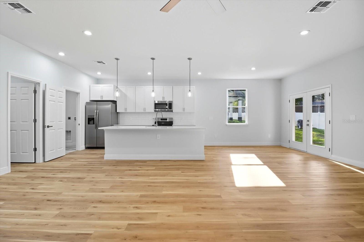
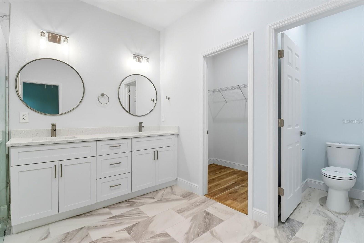
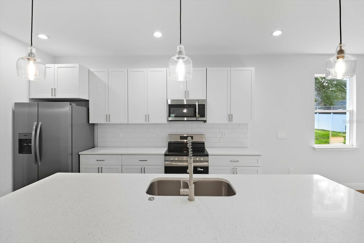
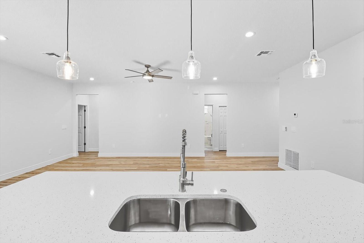
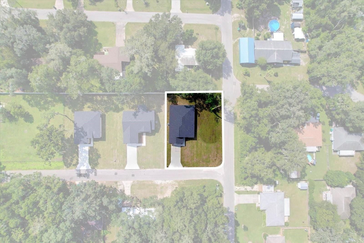
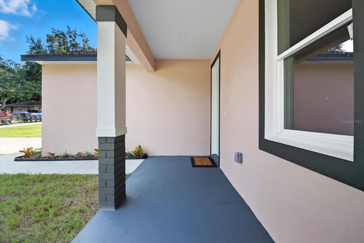
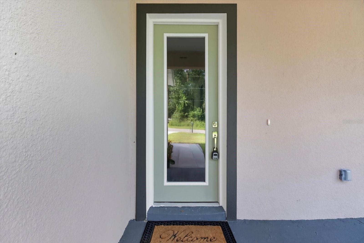
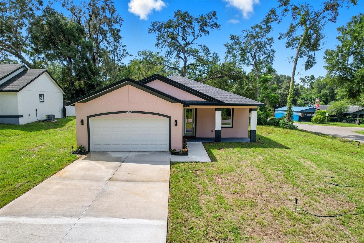
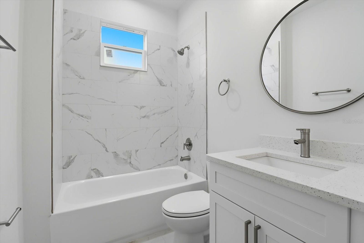
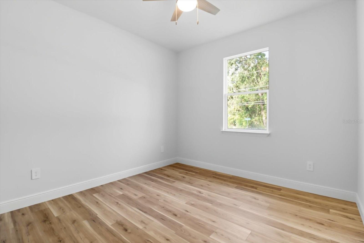
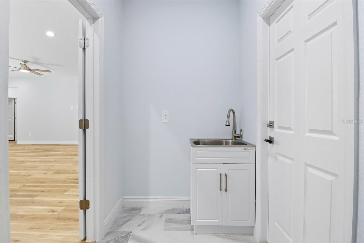
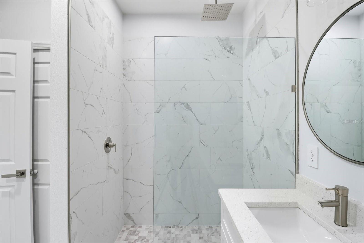
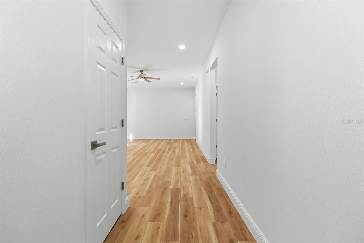
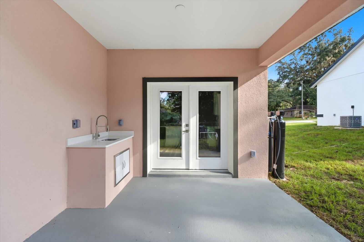
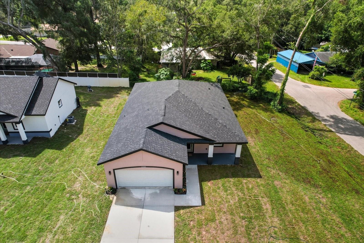
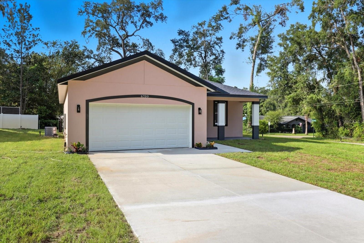
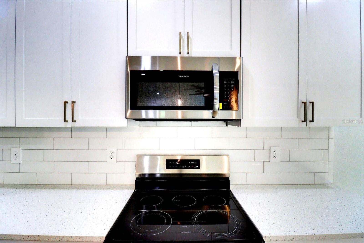
Active
6700 E CRIMSON LN
$309,900
Features:
Property Details
Remarks
Welcome to your dream home! This brand-new, move-in-ready residence features 3 spacious bedrooms and 2 luxurious bathrooms, perfectly combining modern design with everyday comfort. The open floor plan is enhanced by soaring ceilings, stylish light fixtures, and contemporary vinyl flooring throughout. The chef’s kitchen is the heart of the home, offering sleek quartz countertops, a large island, subway tile backsplash, wood cabinets, stainless steel appliances, and a spacious walk-in pantry. Retreat to the serene master suite, complete with direct access to the covered lanai, dual-sink quartz vanity, elegant ceramic tile shower, and a large walk-in closet. French doors lead you to a spacious backyard with a covered lanai and outdoor sink—perfect for entertaining. Additional features include an interior laundry room and a 2-car garage. Nearby attractions include downtown Inverness, offering a variety of local shops, cafes, restaurants, and entertainment options, including the historic Valerie Theatre and Liberty Park. Boating and fishing opportunities abound at the picturesque Tsala Apopka Chain of Lakes, and golfers will appreciate proximity to several local golf courses. Conveniently located near major roadways, you’ll have easy access to nearby cities like Crystal River, Ocala, and The Villages, making day trips, shopping, and additional amenities just a short drive away. Don’t miss this opportunity to own a brand-new home in one of Florida’s most charming and peaceful areas!
Financial Considerations
Price:
$309,900
HOA Fee:
N/A
Tax Amount:
$98.93
Price per SqFt:
$187.59
Tax Legal Description:
INVERNESS HGLDS WEST 2ND ADD PB 8 PG 68 LOT 1 BLK 458
Exterior Features
Lot Size:
10010
Lot Features:
N/A
Waterfront:
No
Parking Spaces:
N/A
Parking:
N/A
Roof:
Shingle
Pool:
No
Pool Features:
N/A
Interior Features
Bedrooms:
3
Bathrooms:
2
Heating:
Electric
Cooling:
Central Air
Appliances:
Dishwasher, Microwave, Range, Refrigerator
Furnished:
No
Floor:
Ceramic Tile, Vinyl
Levels:
One
Additional Features
Property Sub Type:
Single Family Residence
Style:
N/A
Year Built:
2025
Construction Type:
Block, Stucco
Garage Spaces:
Yes
Covered Spaces:
N/A
Direction Faces:
North
Pets Allowed:
No
Special Condition:
None
Additional Features:
French Doors, Private Mailbox
Additional Features 2:
Buyer and Buyer's agent to confirm any information.
Map
- Address6700 E CRIMSON LN
Featured Properties