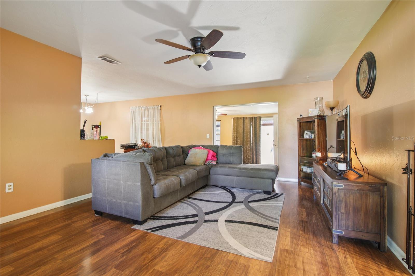
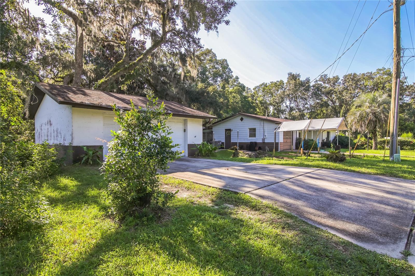
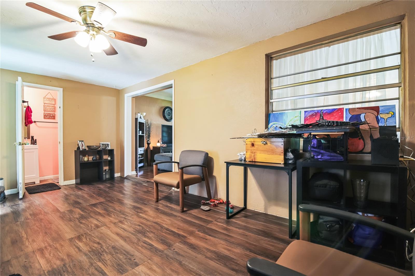
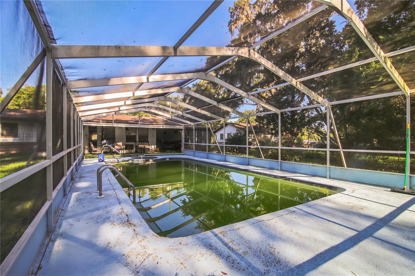
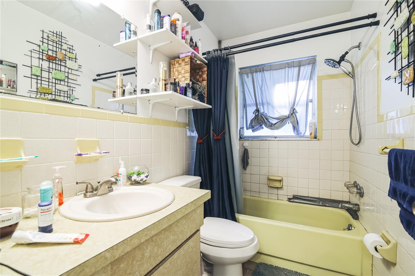
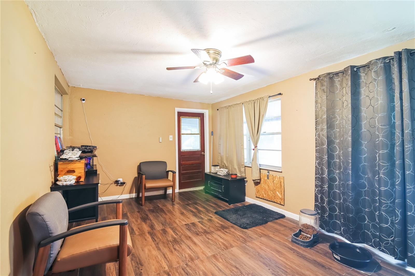
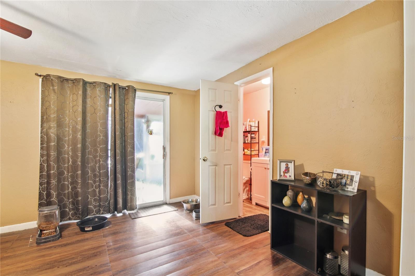
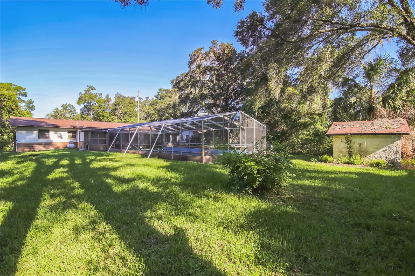
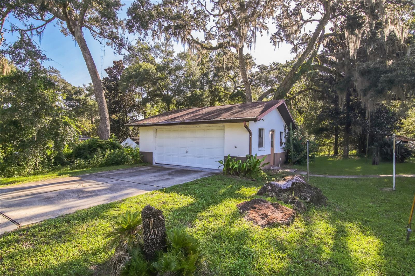
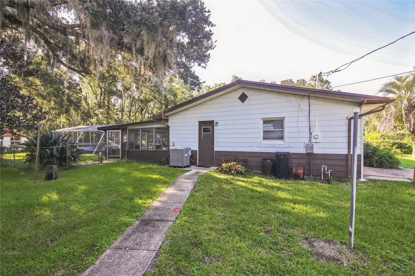
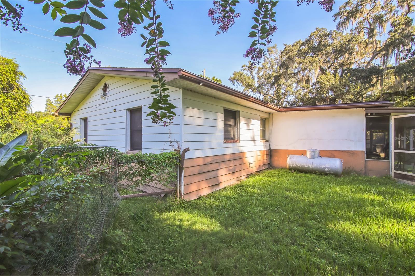
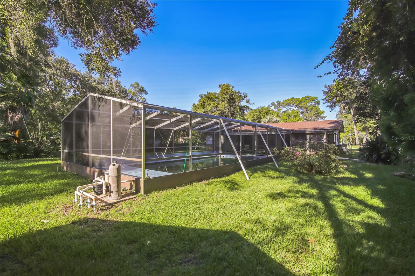
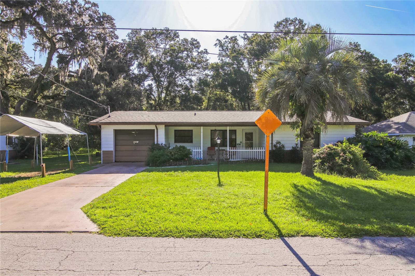
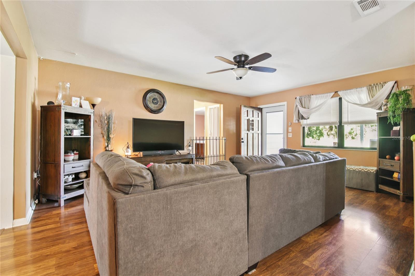
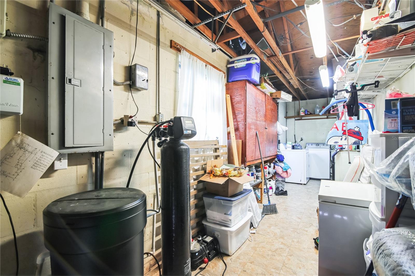
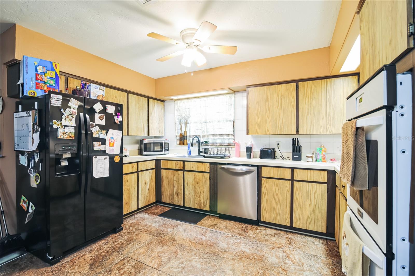
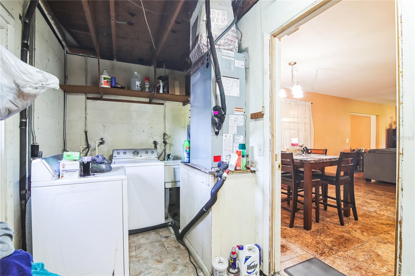
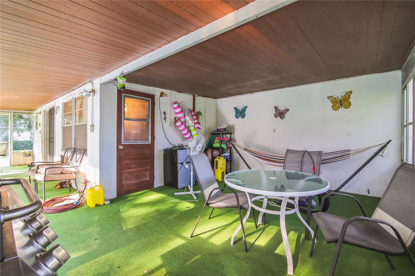
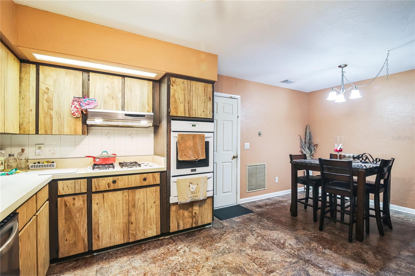
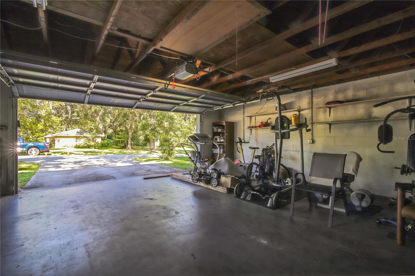
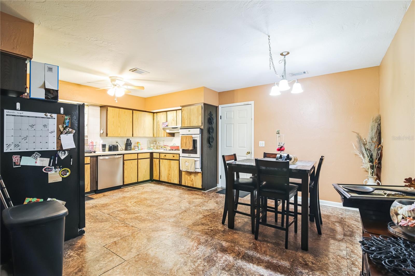
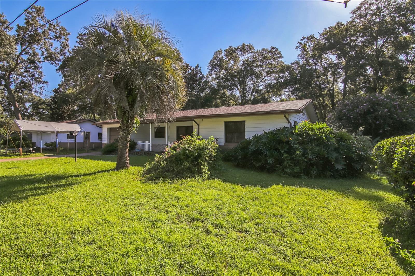
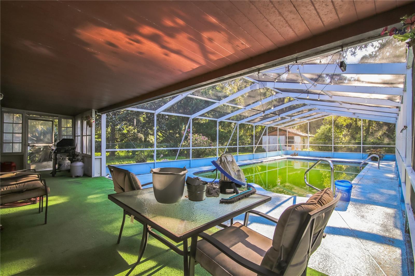
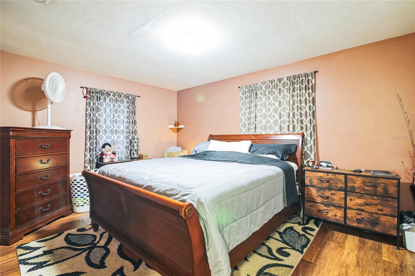
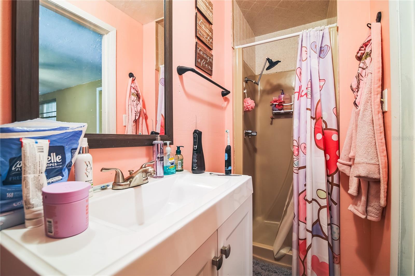
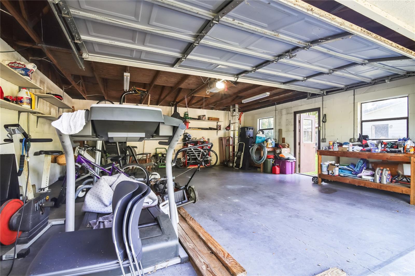
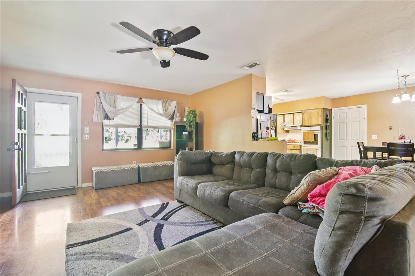
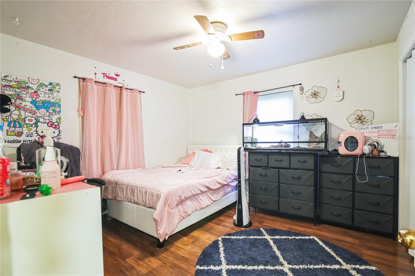
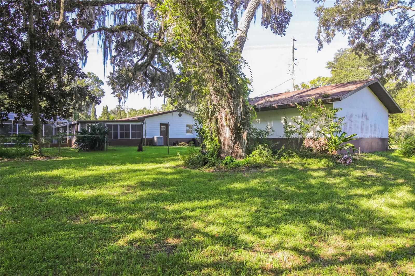
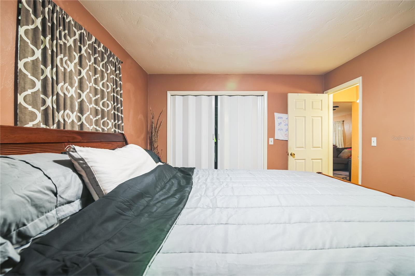
Active
4901 S ARDEN TER
$200,000
Features:
Property Details
Remarks
Welcome to this charming 2-bedroom, 2-bathroom home in the heart of Inverness, offering the perfect blend of comfort, privacy, and convenience. Situated on a generous half-acre lot, this property provides plenty of space both inside and out. Step inside to find an open floor plan with a spacious kitchen, dining area, and living space designed for easy everyday living and entertaining. Ample storage throughout the home ensures everything has its place. The attached garage provides convenience, while the large detached garage is ideal for extra vehicles, a workshop, or additional storage. Enjoy Florida living at its best with a large screened-in patio featuring an inground pool and a private backyard shaded by beautiful oak trees—a perfect spot to relax or host gatherings. With a new roof (2025), peace of mind comes built in. This community has no deed restrictions, giving you the freedom to enjoy your property as you choose. Located just minutes from Holden Park, downtown Inverness, shopping, dining, and local conveniences, this home combines tranquility with accessibility. Don’t miss this opportunity to own a pool home on a half-acre in one of Inverness’s most desirable areas!
Financial Considerations
Price:
$200,000
HOA Fee:
N/A
Tax Amount:
$2452
Price per SqFt:
$215.98
Tax Legal Description:
INVERNESS HGLDS WEST PB 5 PG 19 LOTS 116 & 117 BLK 309 DESC IN OR BK 396 PG 140 & OR BK 535 PG 356
Exterior Features
Lot Size:
23519
Lot Features:
N/A
Waterfront:
No
Parking Spaces:
N/A
Parking:
N/A
Roof:
Shingle
Pool:
Yes
Pool Features:
In Ground
Interior Features
Bedrooms:
2
Bathrooms:
2
Heating:
Electric, Other
Cooling:
Central Air
Appliances:
Built-In Oven, Dishwasher, Refrigerator
Furnished:
No
Floor:
Laminate, Tile
Levels:
One
Additional Features
Property Sub Type:
Single Family Residence
Style:
N/A
Year Built:
1975
Construction Type:
Other
Garage Spaces:
Yes
Covered Spaces:
N/A
Direction Faces:
West
Pets Allowed:
No
Special Condition:
None
Additional Features:
Rain Gutters
Additional Features 2:
Buyer and agent to verify lease restrictions with county.
Map
- Address4901 S ARDEN TER
Featured Properties