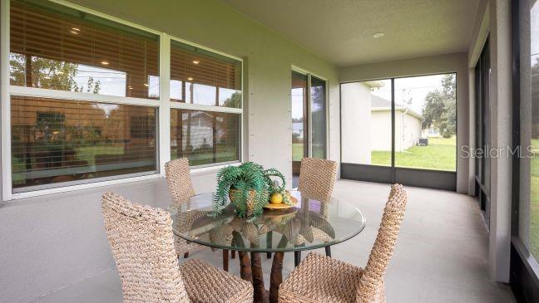

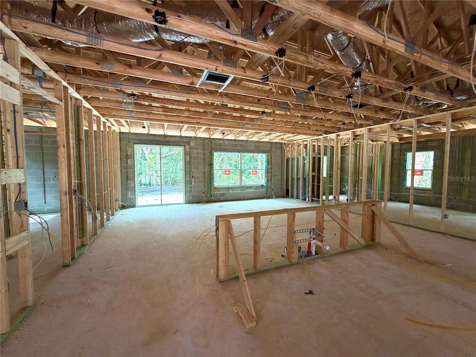
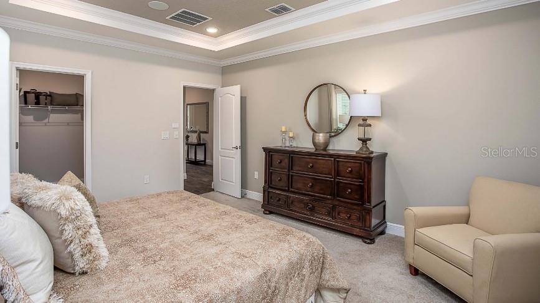
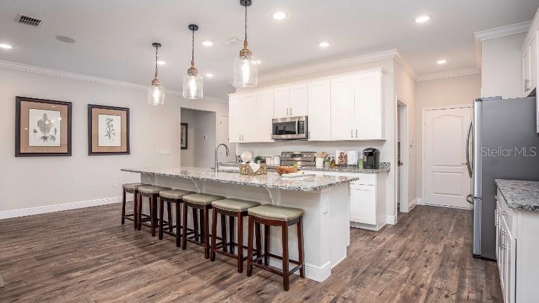
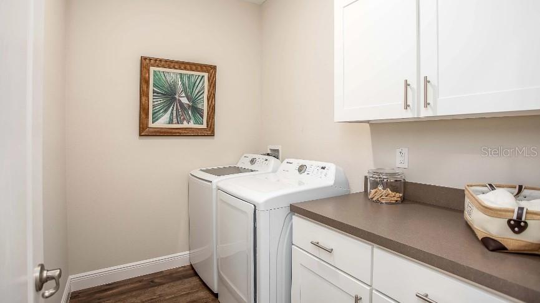
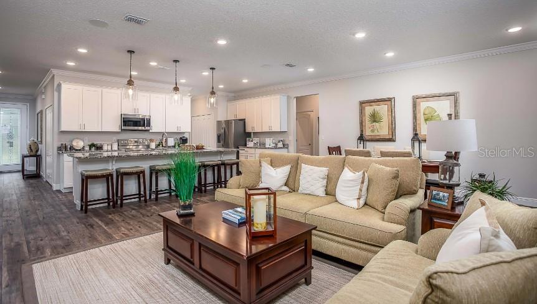
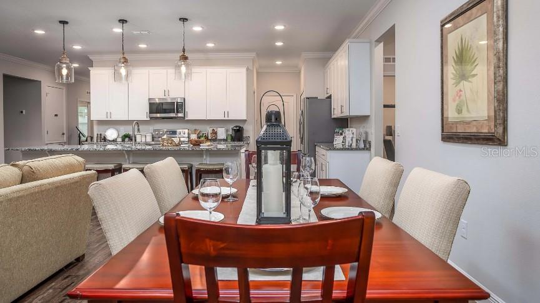
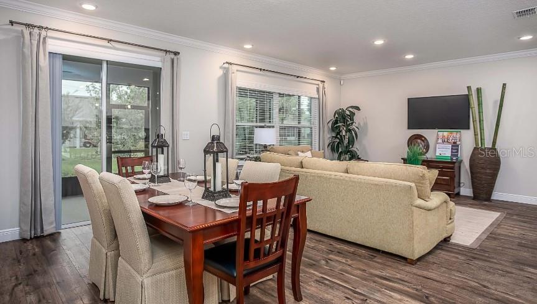


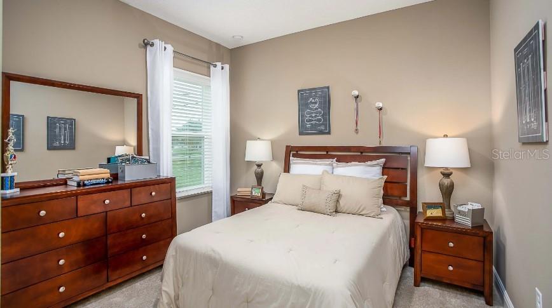
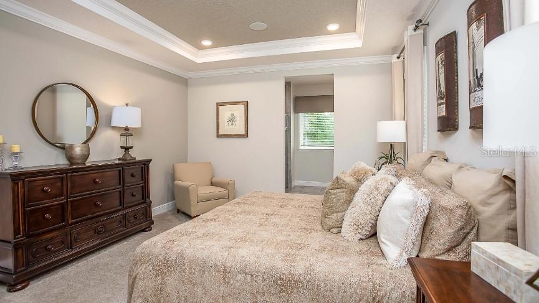
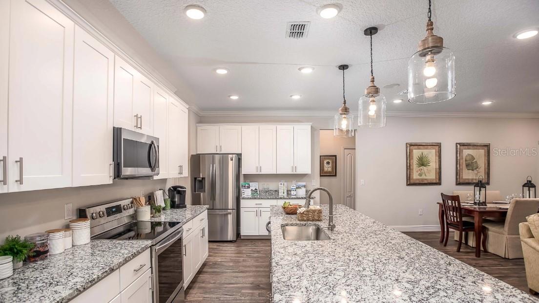
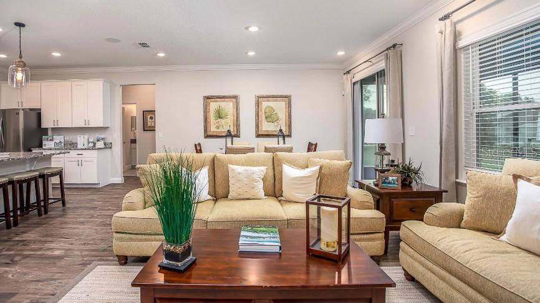
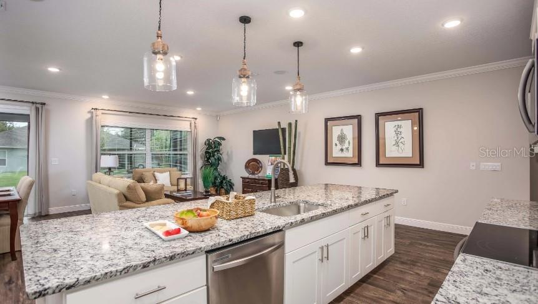
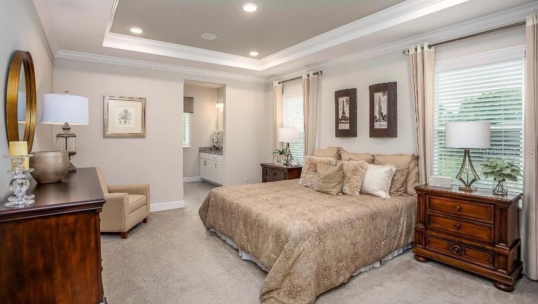
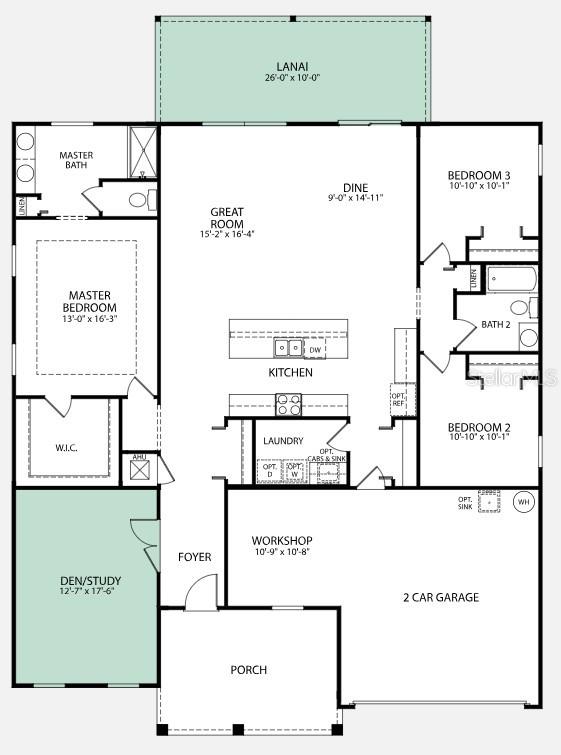
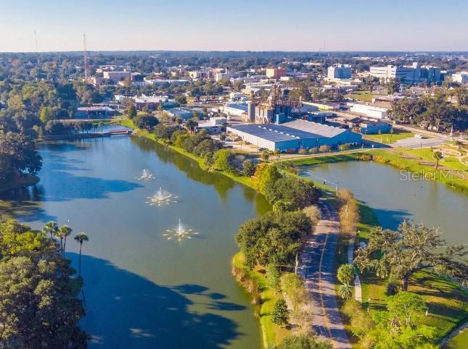
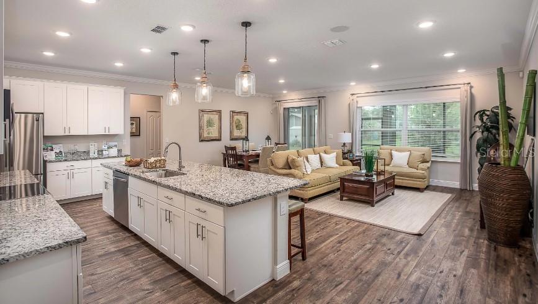
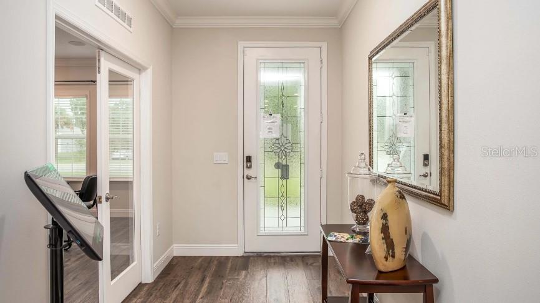
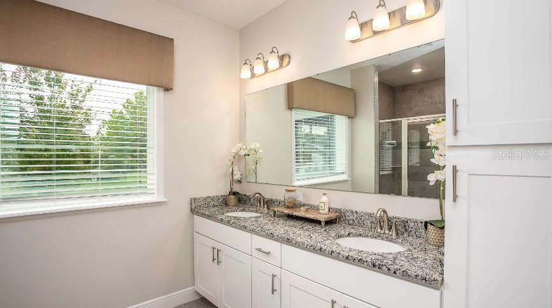
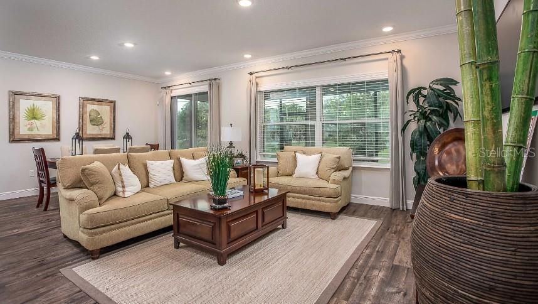
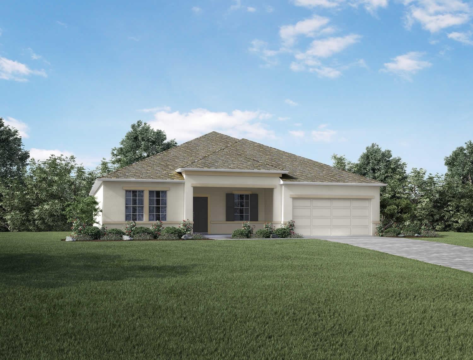
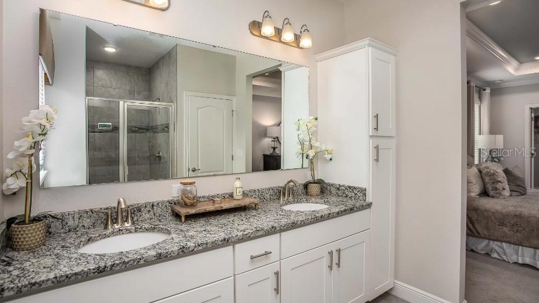
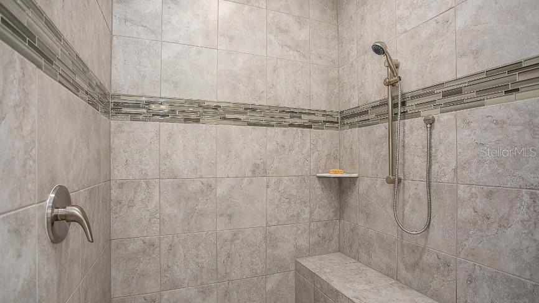
Active
902 N SONIA AVE
$299,900
Features:
Property Details
Remarks
Under Construction. Located in the heart of Inverness, Florida—just 40 miles from Ocala—this home offers the perfect blend of rural charm and modern convenience. Surrounded by carefully preserved natural resources, residents enjoy abundant opportunities for outdoor recreation and exploration. Step through the 8’ full-lite front door onto the covered front porch and into the Wilmington plan, where 9’4” ceilings enhance the openness and flow of the home. The great room seamlessly connects to the dining area and a well-appointed kitchen featuring quartz countertops, upgraded cabinets, and a full line of appliances including an ENERGY STAR® side-by-side refrigerator—perfect for entertaining while staying connected with family and guests. From the great room, step out to the covered extended lanai, ideal for relaxing or hosting outdoor gatherings. The oversized den with double French doors provides a versatile space for work, study, or relaxation. The split-bedroom layout positions the primary suite as a private oasis, complete with a tiled shower with enclosure and all the amenities for comfort and tranquility. Two additional bedrooms provide privacy for family or guests. A laundry/mud room with washer and dryer included is conveniently located just off the 2-car garage, which offers plenty of space for vehicles along with a separate, spacious workshop for projects or extra storage. Smart Home features include a Ring Video Doorbell, Smart Thermostat, Keyless Entry Smart Door Lock, and Deako Switches, providing convenience and security throughout the home. The open living areas, covered front porch, dining area, and extended lanai encourage gatherings and quality time with family and friends. Backed by a full builder warranty, the Wilmington plan delivers style, comfort, and functionality—all designed to help you enjoy life to the fullest. This is a home you’ll be proud to call your own.
Financial Considerations
Price:
$299,900
HOA Fee:
N/A
Tax Amount:
$79
Price per SqFt:
$146.72
Tax Legal Description:
INVERNESS HGLDS WEST PB 5 PG 19 LOT 12 BLK 417 DESC IN OR BK 555 PG 954
Exterior Features
Lot Size:
9600
Lot Features:
Landscaped
Waterfront:
No
Parking Spaces:
N/A
Parking:
Driveway, Garage Door Opener, Workshop in Garage
Roof:
Other, Shingle
Pool:
No
Pool Features:
N/A
Interior Features
Bedrooms:
3
Bathrooms:
2
Heating:
Central, Electric
Cooling:
Central Air
Appliances:
Dishwasher, Disposal, Dryer, Electric Water Heater, Microwave, Range, Refrigerator, Washer
Furnished:
Yes
Floor:
Carpet, Luxury Vinyl
Levels:
One
Additional Features
Property Sub Type:
Single Family Residence
Style:
N/A
Year Built:
2025
Construction Type:
Block, Stucco
Garage Spaces:
Yes
Covered Spaces:
N/A
Direction Faces:
East
Pets Allowed:
Yes
Special Condition:
None
Additional Features:
Sliding Doors
Additional Features 2:
N/A
Map
- Address902 N SONIA AVE
Featured Properties