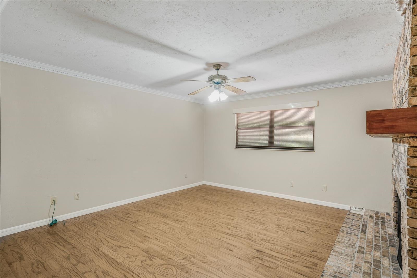
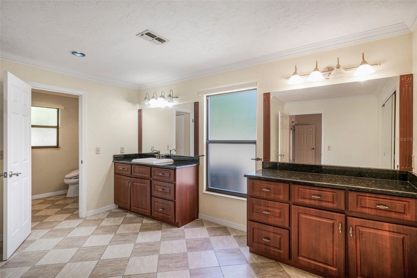

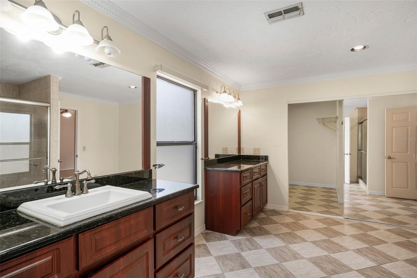
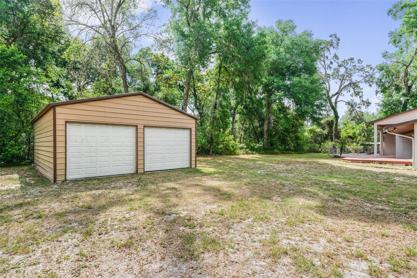
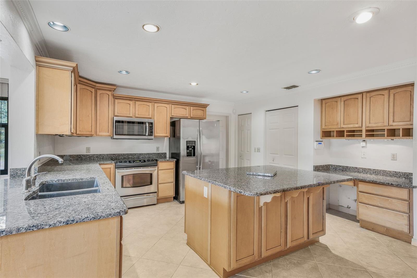
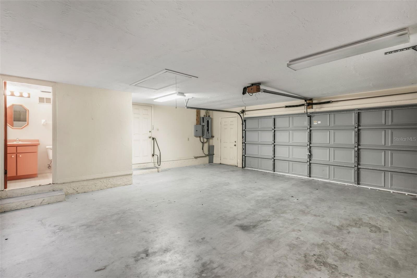
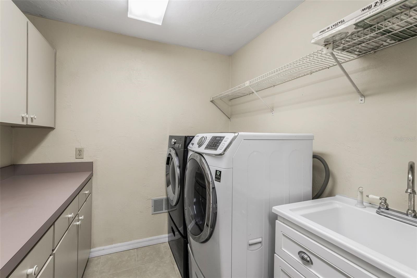
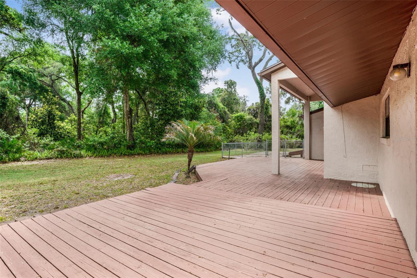
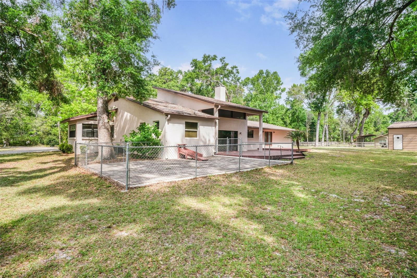
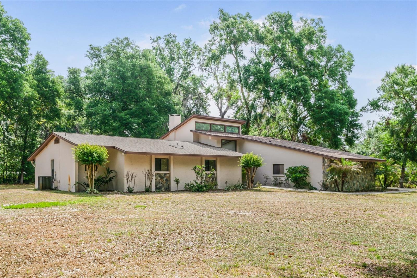
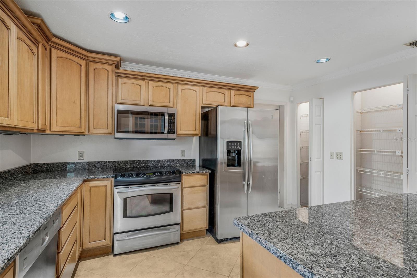
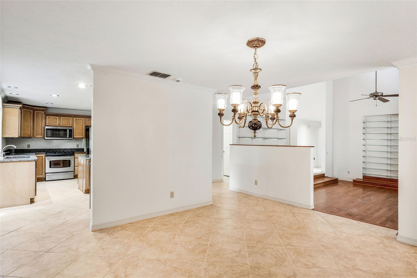
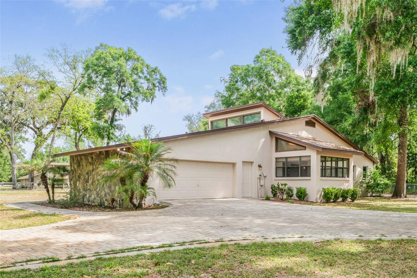
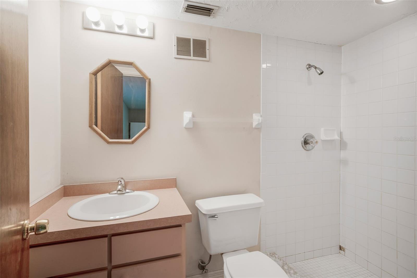
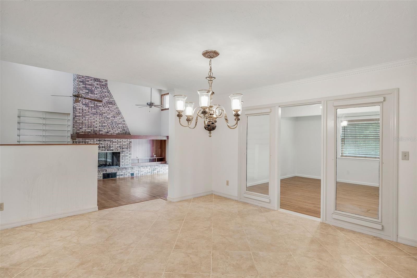
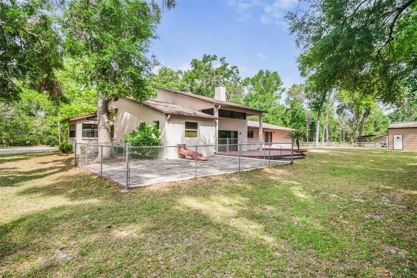
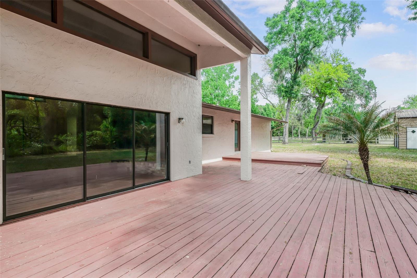
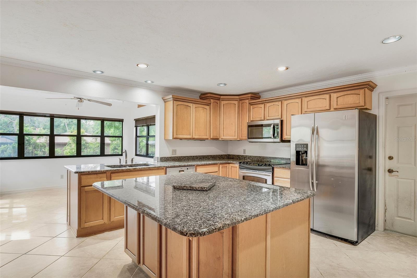
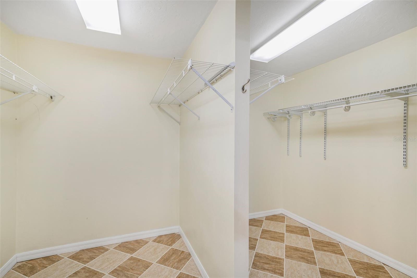
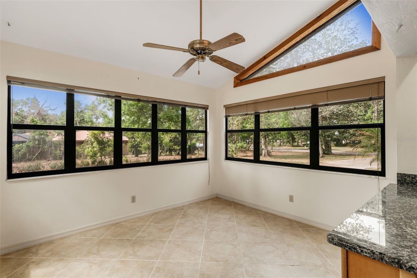
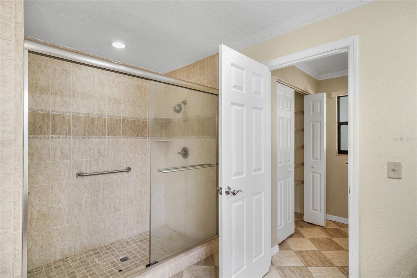
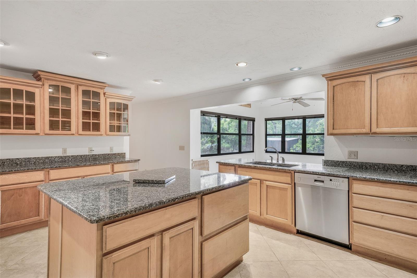
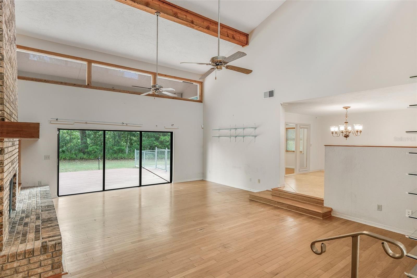
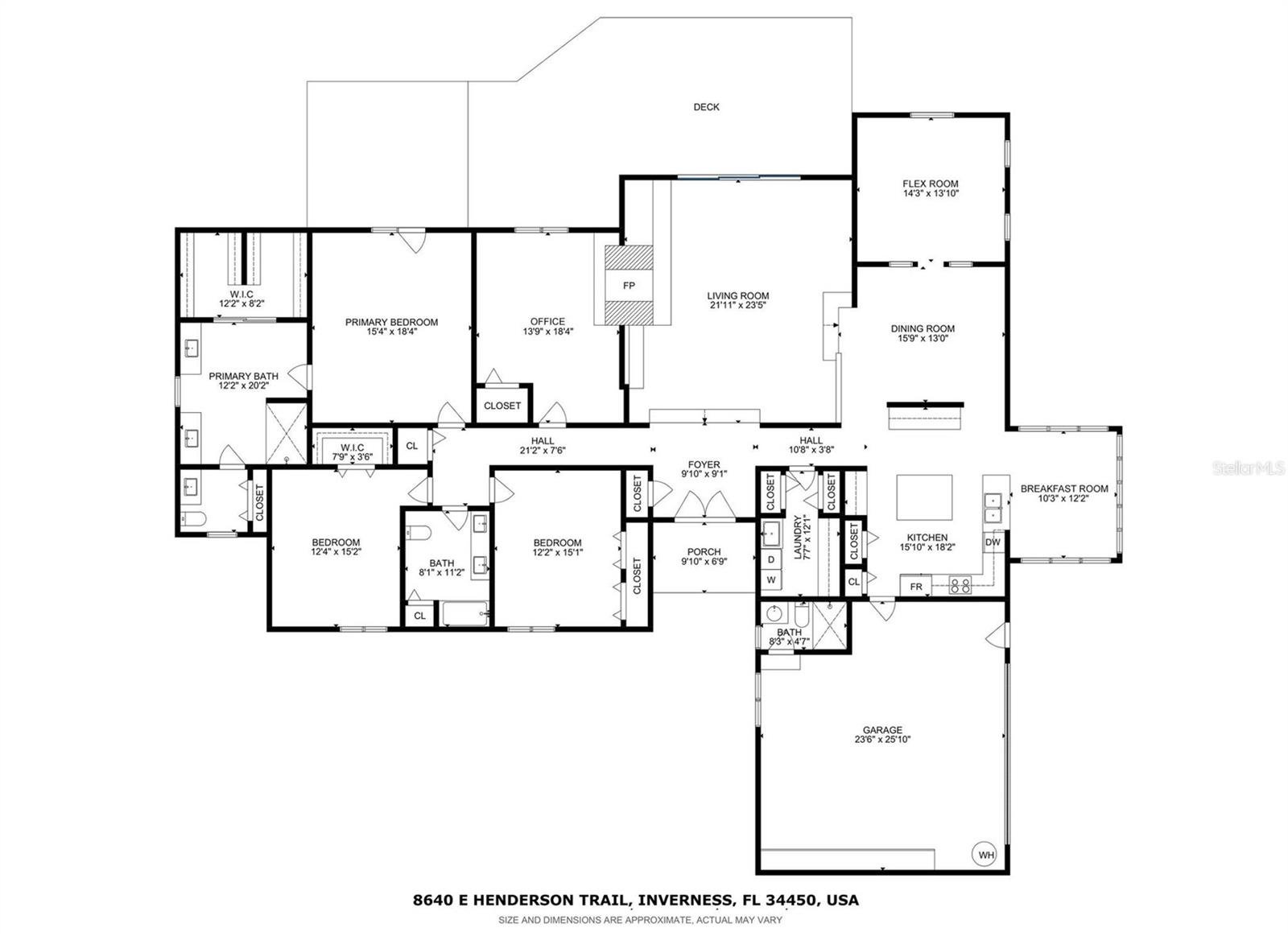
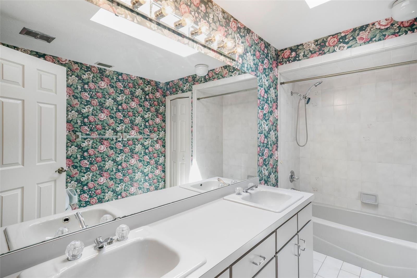
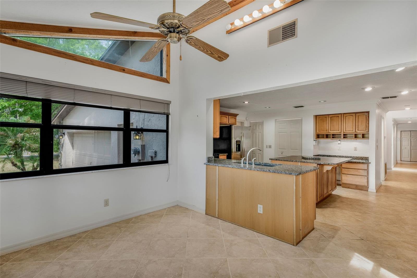
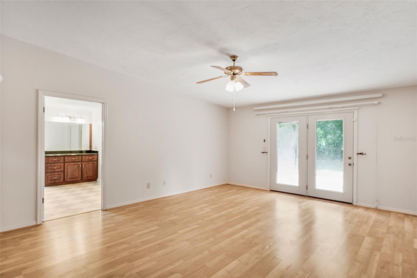
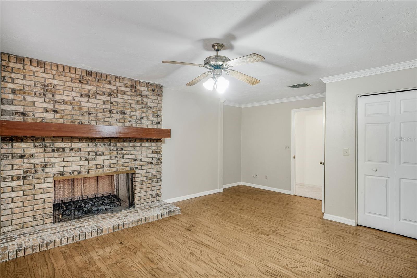
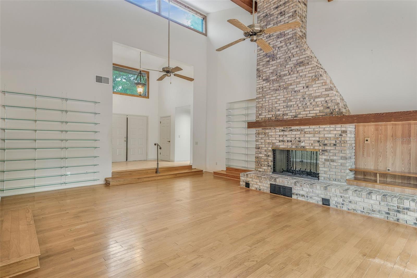
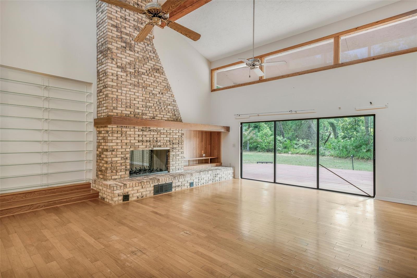
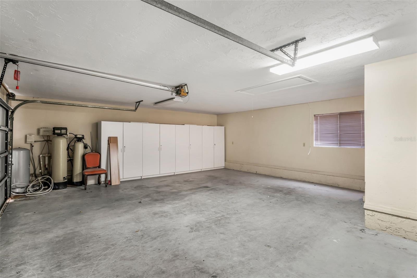
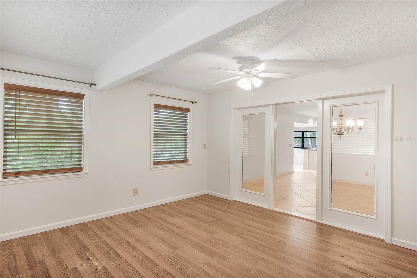
Active
8640 E HENDERSON TRL
$469,900
Features:
Property Details
Remarks
Back on the market and better than ever. This huge home with 20 foot ceilings in the main gathering room is waiting for you. Walk through the front door and into the large gathering room with double sided fireplace and beautiful view to the exterior rear yard where the deer wander and you will feel right at home. Very large home with lots of open space and many rooms to accommodate everyone's need for a little room and privacy. Freshly painted interior 2025, newer roof 2021, and new drainfield 2025 are some of the recent upgrades to the home. Large main primary suite has double vanities, and a HUGE walk in closet divided into a his and hers sides. Separate office on the back side of the double fireplace give you a inviting warm place to work. The other end of the home has a fabulous kitchen with large island, separate true breakfast room with windows all around, dining room, and a library. So many possibilities for these rooms. Yard is almost 1 acre and has a detached 2 car workshop. Main garage attached to the home is also a 2 car and has a full bath in it for those who use to garage for projects or like to work in the yard and require a shower!!
Financial Considerations
Price:
$469,900
HOA Fee:
N/A
Tax Amount:
$2218.55
Price per SqFt:
$148.19
Tax Legal Description:
HAMPTON WOODS UNREC SUB LOT 21: COM AT 1/4 SEC OF E BNDRY OF SEC 34-19-20 TH S 0 DEG 54M 22S W AL S BNDR OF SEC 34 97.26 FT TH N 88 DEG 33M 28S W 1303.4 FT TH S 0 DEG 54M 22S W 385.60 FT TO POB TN CONT S 0 DEG 54M 22 S W 250 FT TN S 88 DEG 35M 07S W 203.49 FT TO A PT ON A CURVE CONC NW'LY HAVING A CENT ANGLE OF 83 DEG 49M 15S & A RAD OF 560 FT TN NE'LY AL ARC OF SD CURVE 128.44 FT TO PT OF SD CURE (CHORD BEARING & DIST BETW SD PTS BEING N 12 DEG 48M 36S E 128.16 FT) TN N 6 DEG 14M 22S E 110 FT T N N 82 DEG 56M 27S E 168.29 FT TO POB.
Exterior Features
Lot Size:
37819
Lot Features:
N/A
Waterfront:
No
Parking Spaces:
N/A
Parking:
Bath In Garage, Garage Door Opener, Garage Faces Side
Roof:
Shingle
Pool:
No
Pool Features:
N/A
Interior Features
Bedrooms:
3
Bathrooms:
2
Heating:
Central
Cooling:
Central Air
Appliances:
Dishwasher, Disposal, Dryer, Electric Water Heater, Microwave, Refrigerator, Washer, Water Filtration System, Water Softener
Furnished:
No
Floor:
Carpet, Ceramic Tile, Wood
Levels:
One
Additional Features
Property Sub Type:
Single Family Residence
Style:
N/A
Year Built:
1987
Construction Type:
Stucco, Frame
Garage Spaces:
Yes
Covered Spaces:
N/A
Direction Faces:
West
Pets Allowed:
No
Special Condition:
None
Additional Features:
Storage
Additional Features 2:
N/A
Map
- Address8640 E HENDERSON TRL
Featured Properties