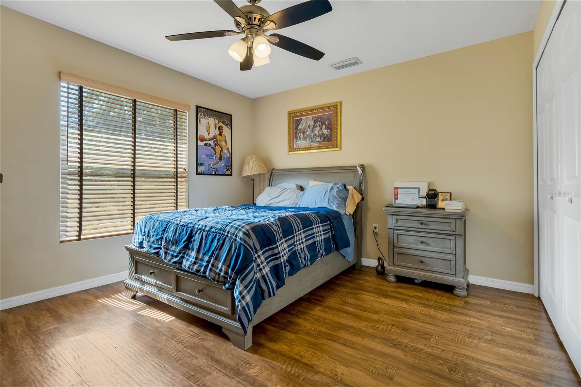


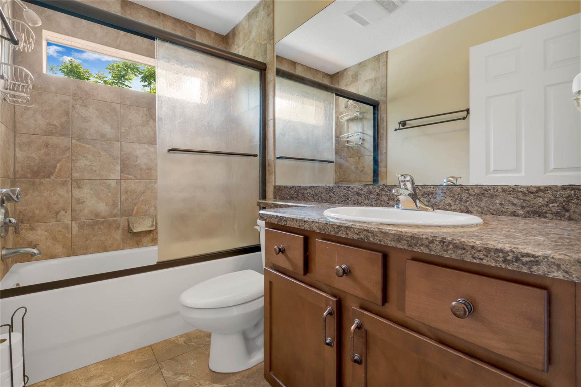
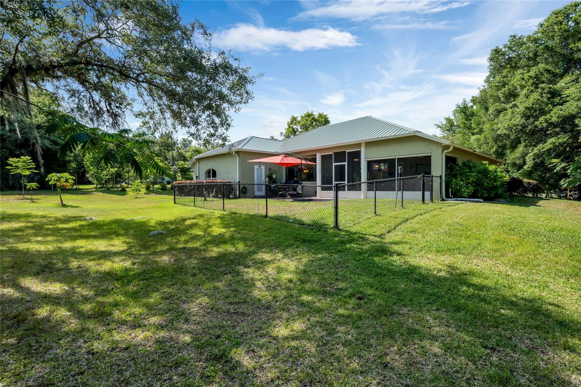





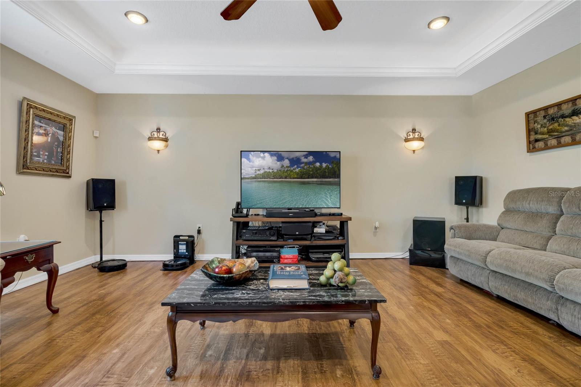
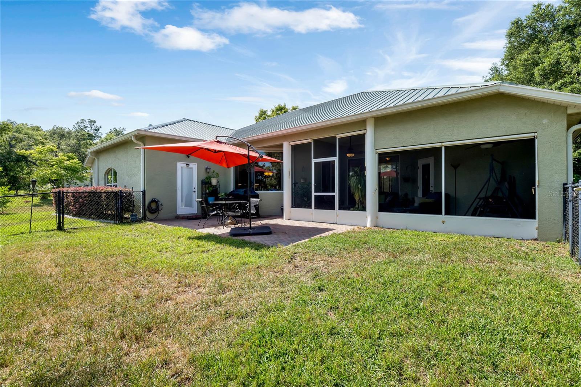

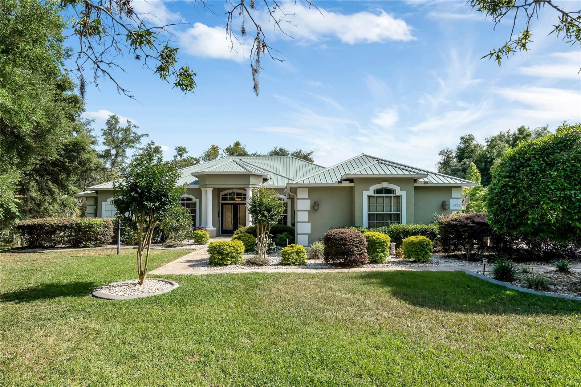
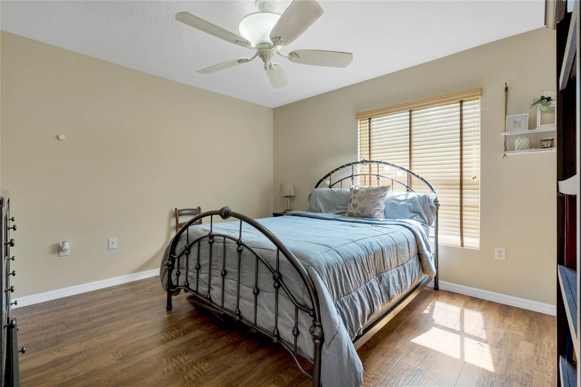

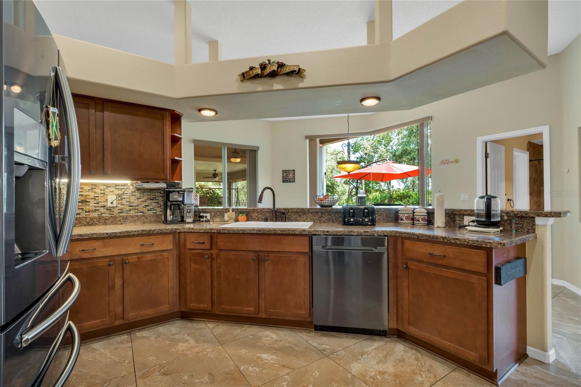


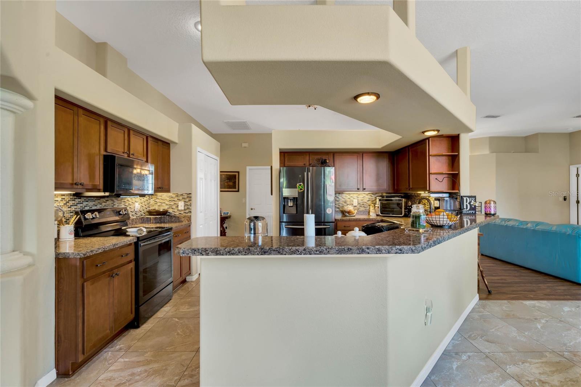
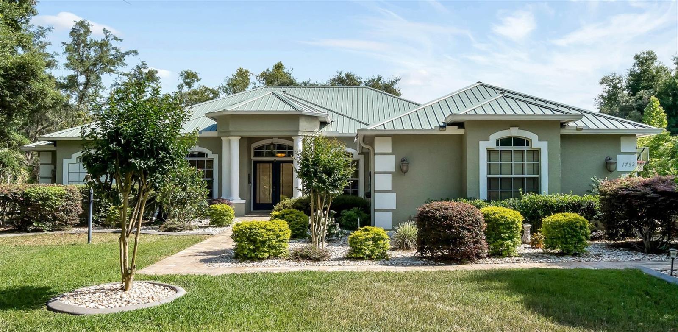



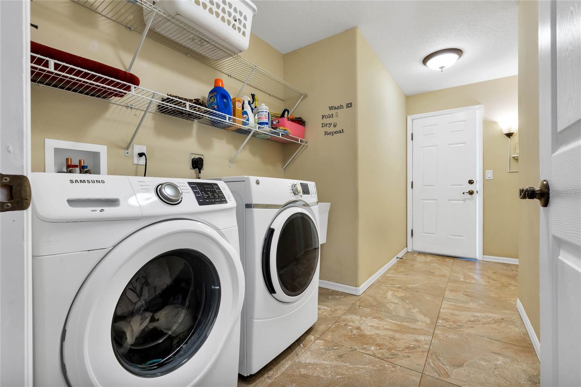
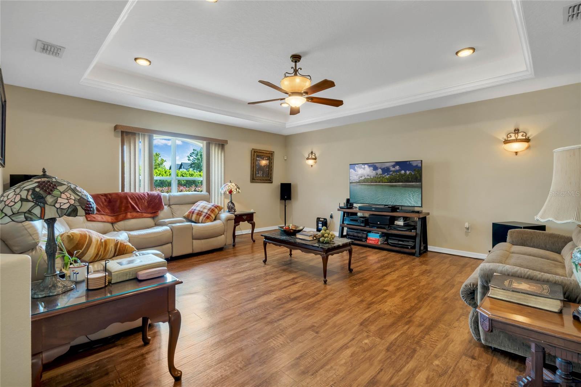
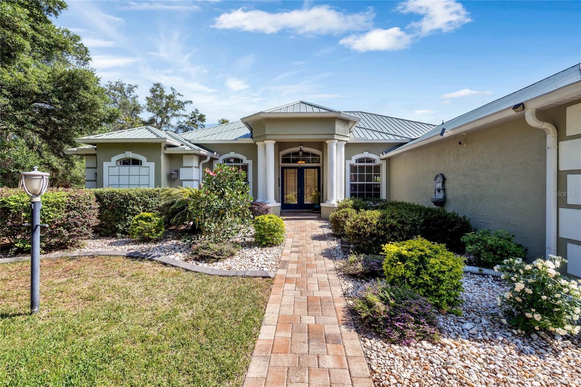
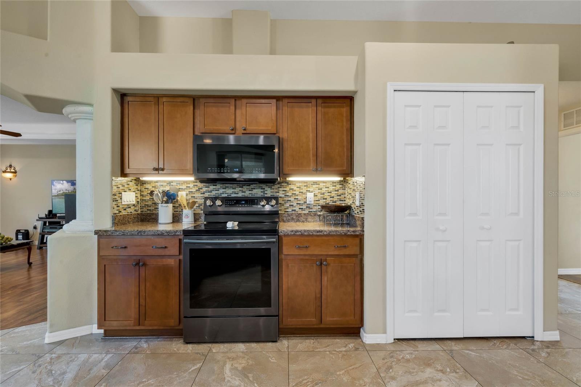


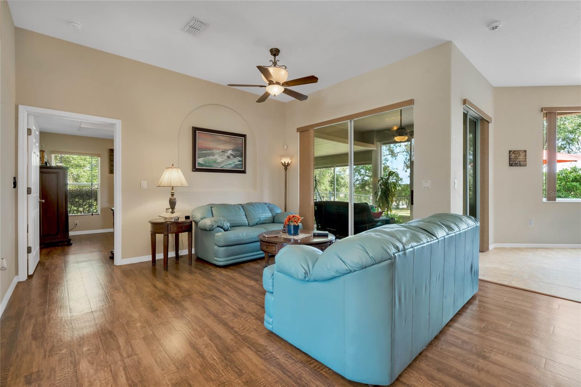


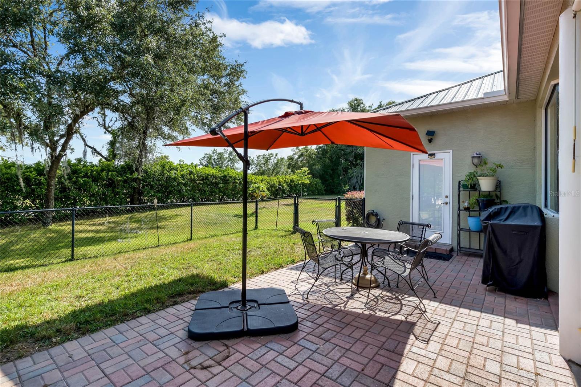
Active
1752 E LITTLETON CT
$455,000
Features:
Property Details
Remarks
PRICED TO SELL! Rural, quite neighborhood. Sitting on more than 1/2 acre, set back in a quite, quaint cul-de-sac, this beautiful home has just what you are looking for. Adorned with a metal roof installed Aug. 2022 has more than 30+ years life left. As you approach, curb appeal is the first thing you notice. Mature landscaping, side garage, oversized driveway and brick pavers leading up to the front door say "come inside". Upon entry, a formal living room to your left, formal dining room to your right, and what lies behind the focal wall you will love! Around the corner is an area for enjoying everyday life. Tall kitchen wooden cabinets, solid surface counter tops, plant shelves, stainless steel appliances, and convection bake oven are jus a few of the many features this kitchen offers. A pantry is always a bonus! You will love the fact that the oversized breakfast nook, family room with tray ceiling and large screened porch all flow seamlessly together with the formal living room; yet separate in themselves that make for the perfect home for entertaining. The extra large master bedroom with tray ceiling and ensuite bathroom is luxurious with stone flooring and whirlpool tub. Walk-in closets inside the bathroom. Bedrooms 2 & 3 are opposite sides of the home, for privacy. A few note worthy features are 2018 TRAIN AC, with dual compressor and variable speed air handler, controllable thermostat and irrigation system, rain gutters with guards and security system. Backyard patio to barbeque and enjoy the outdoors, pick a papaya, lemon or moringa tree leaves for tea round off the comfort of this home. Shopping, downtown Inverness and Hospital near by. A MUST SEE!
Financial Considerations
Price:
$455,000
HOA Fee:
120
Tax Amount:
$2683
Price per SqFt:
$189.27
Tax Legal Description:
Cambridge Greens of Citrus Hills 1st Add PB 14 PG 66 MAP 465 LOT 25 BLK 15
Exterior Features
Lot Size:
29509
Lot Features:
Cul-De-Sac, In County, Landscaped, Level, Near Golf Course, Oversized Lot, Paved, Unincorporated
Waterfront:
No
Parking Spaces:
N/A
Parking:
Driveway, Garage Door Opener, Garage Faces Side, Guest, Open, Other, Oversized
Roof:
Metal
Pool:
No
Pool Features:
N/A
Interior Features
Bedrooms:
3
Bathrooms:
3
Heating:
Electric, Heat Pump
Cooling:
Central Air
Appliances:
Convection Oven, Cooktop, Dishwasher, Disposal, Dryer, Ice Maker, Indoor Grill, Microwave, Range Hood, Refrigerator, Washer, Water Softener
Furnished:
Yes
Floor:
Brick, Ceramic Tile, Luxury Vinyl
Levels:
One
Additional Features
Property Sub Type:
Single Family Residence
Style:
N/A
Year Built:
2008
Construction Type:
Block, Stucco
Garage Spaces:
Yes
Covered Spaces:
N/A
Direction Faces:
East
Pets Allowed:
No
Special Condition:
None
Additional Features:
Irrigation System, Lighting, Private Mailbox, Rain Gutters, Sliding Doors, Sprinkler Metered
Additional Features 2:
These lease restrictions need to be verified with association
Map
- Address1752 E LITTLETON CT
Featured Properties