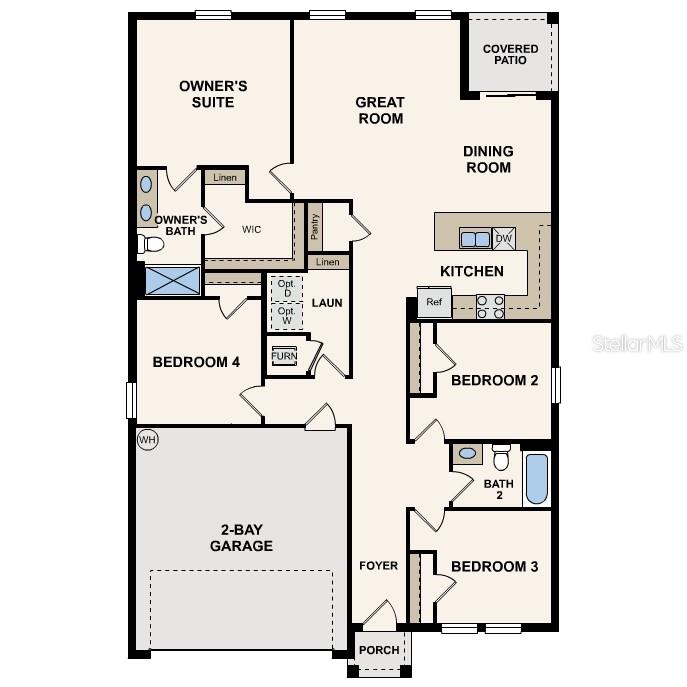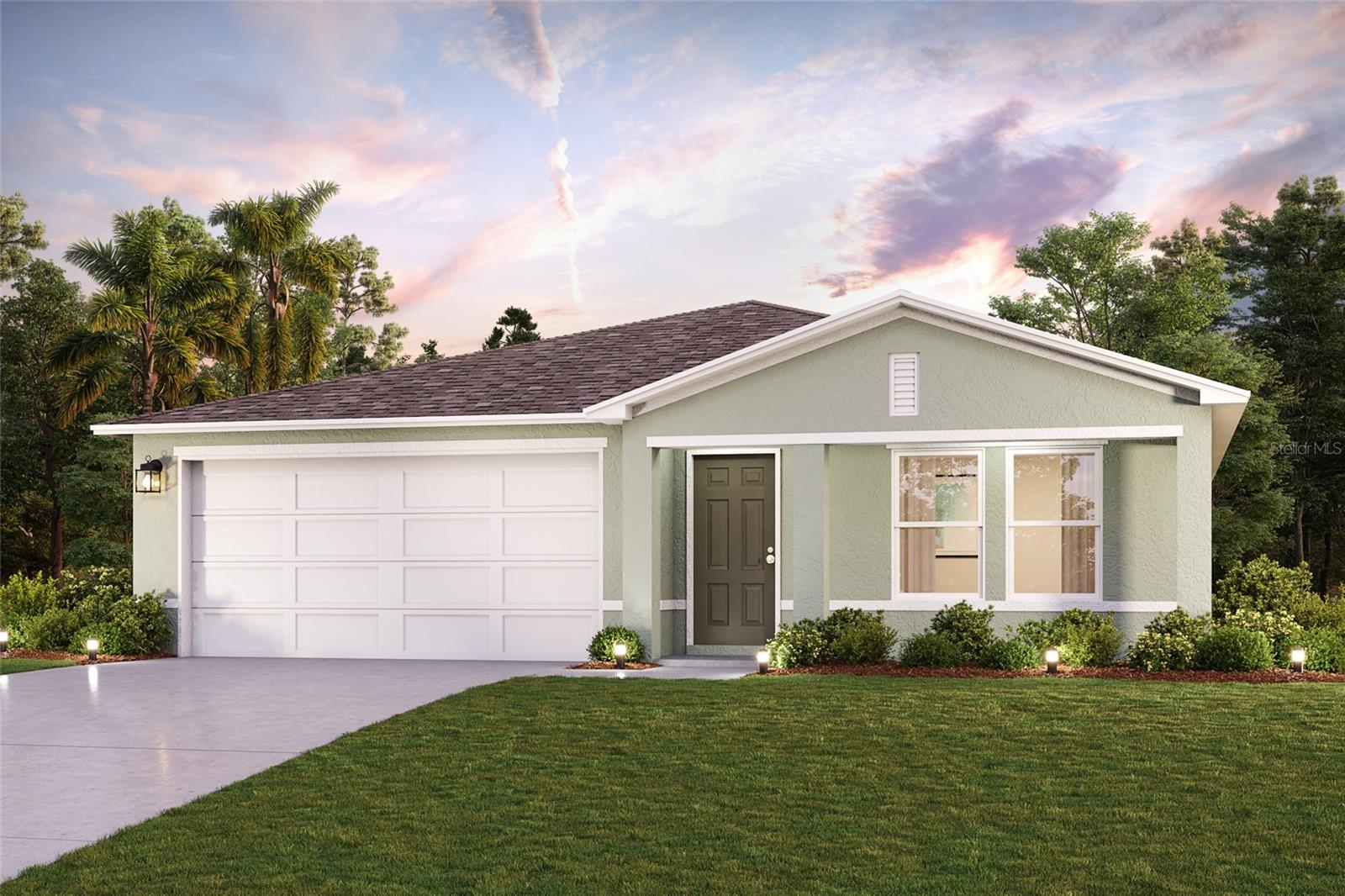

Active
4068 E SANDERS ST
$259,990
Features:
Property Details
Remarks
Under Construction. Step into your new life at this beautifully crafted home in the heart of the Inverness Community! Step into the Quail Ridge Plan in the charming this delightful home features an open living room that flows into a beautifully designed dining area and kitchen, perfect for gatherings. The kitchen is the heart of the house, boasting elegant cabinetry, granite countertops, and stainless steel appliances, including a range with a microwave and dishwasher. The primary suite includes a private bath with dual vanity sinks and a spacious walk-in closet. Three more inviting bedrooms and a full secondary bath provide ample space. A two-car garage offers plenty of storage, and energy-efficient Low-E insulated dual-pane windows enhance comfort. Enjoy peace of mind with a one-year limited home warranty. Discover the Quail Ridge Plan and embrace a stylish and comfortable lifestyle.
Financial Considerations
Price:
$259,990
HOA Fee:
N/A
Tax Amount:
$105.17
Price per SqFt:
$155.5
Tax Legal Description:
INVERNESS HIGHLANDS UNIT 3 LOTS 25 26 27 28 & 29 BLK 112 TITLE IN OR BK 284 PG 656 & OR BK 2612 PG 665
Exterior Features
Lot Size:
12000
Lot Features:
N/A
Waterfront:
No
Parking Spaces:
N/A
Parking:
N/A
Roof:
Shingle
Pool:
No
Pool Features:
N/A
Interior Features
Bedrooms:
4
Bathrooms:
2
Heating:
Central, Electric, Heat Pump
Cooling:
Central Air
Appliances:
Dishwasher, Electric Water Heater, Microwave, Other, Range
Furnished:
Yes
Floor:
Carpet, Vinyl
Levels:
One
Additional Features
Property Sub Type:
Single Family Residence
Style:
N/A
Year Built:
2025
Construction Type:
Block, Stucco
Garage Spaces:
Yes
Covered Spaces:
N/A
Direction Faces:
East
Pets Allowed:
No
Special Condition:
None
Additional Features:
Lighting, Other
Additional Features 2:
N/A
Map
- Address4068 E SANDERS ST
Featured Properties