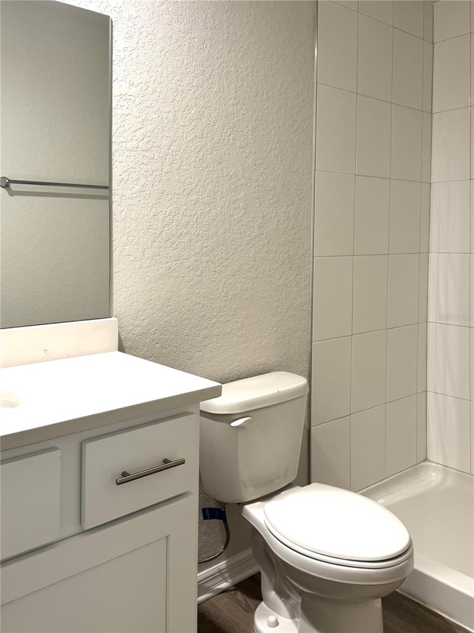
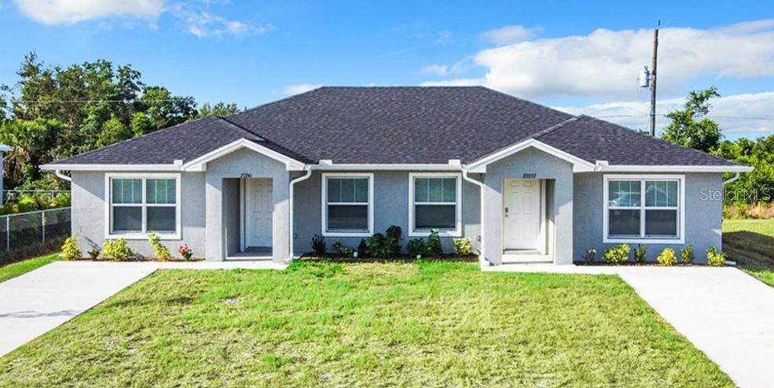
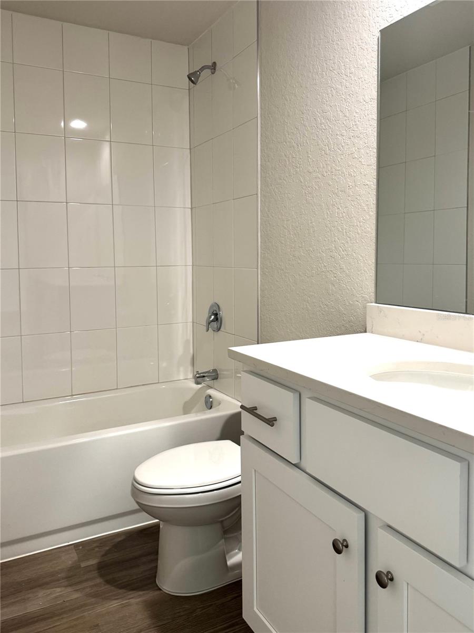
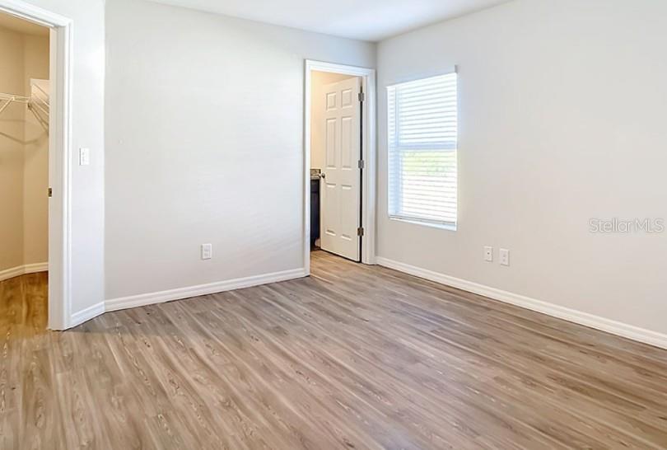
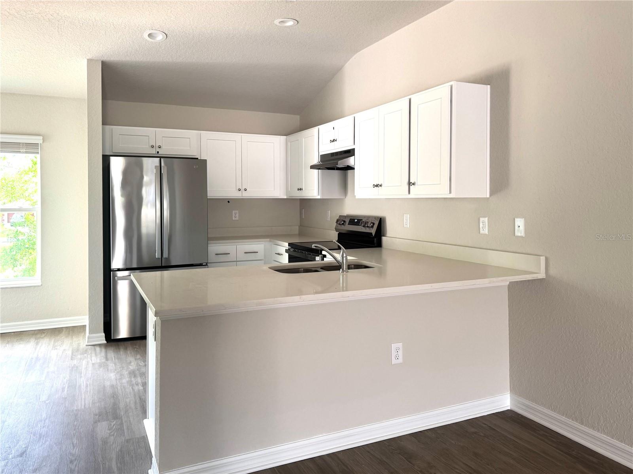
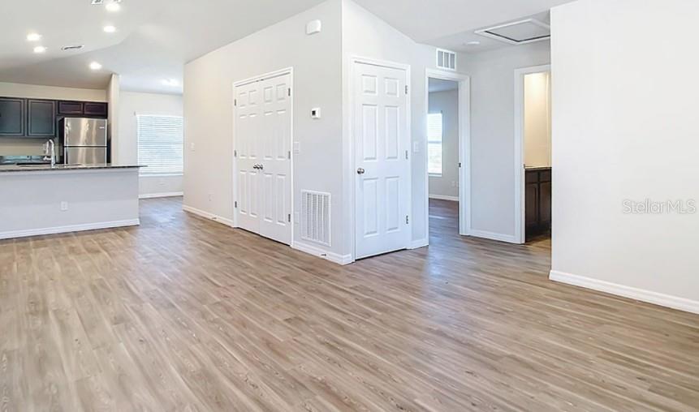
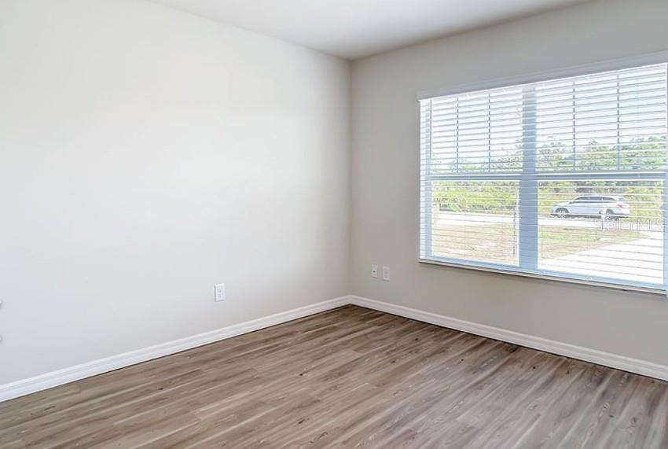
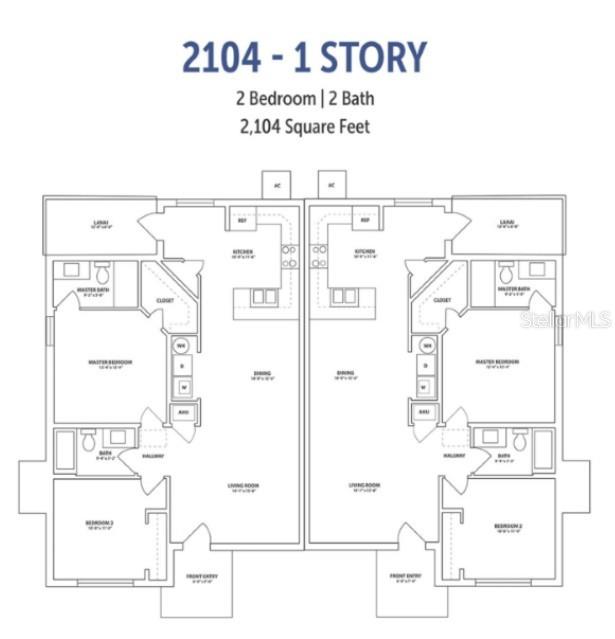
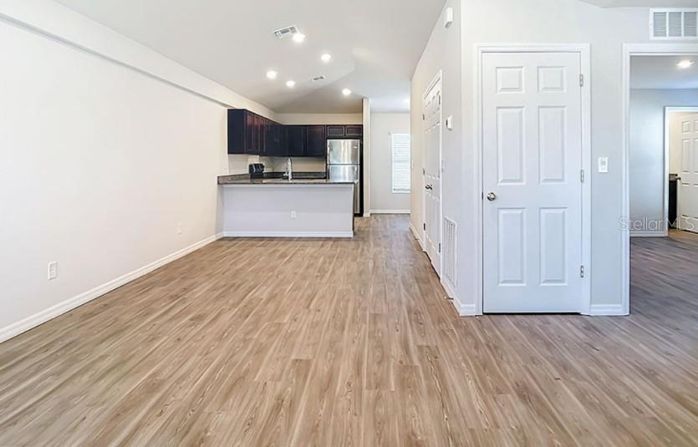
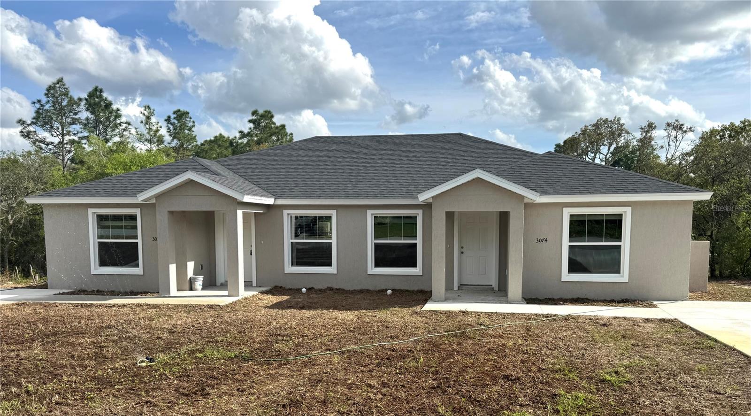
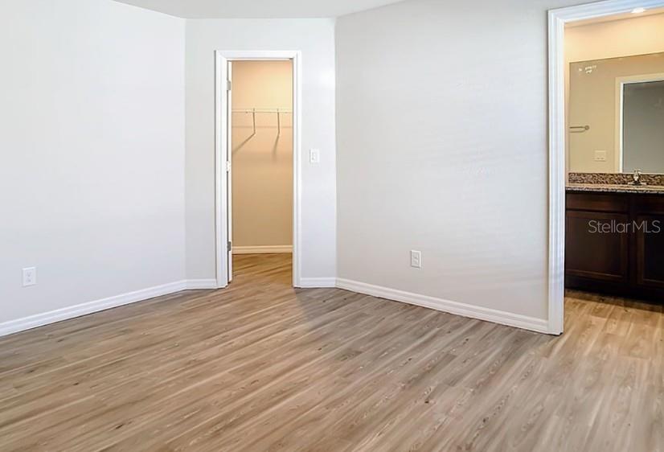
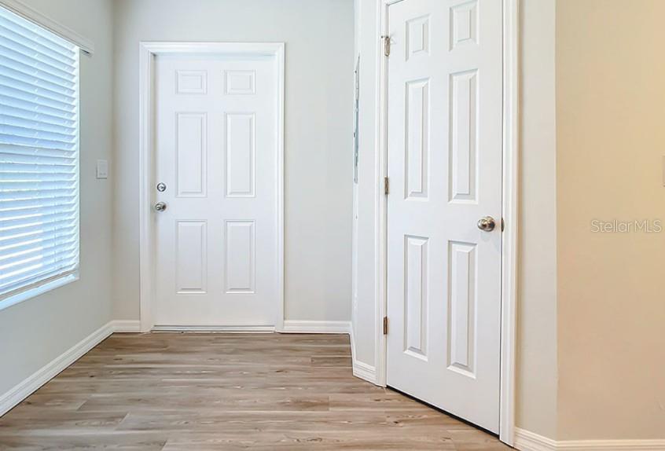
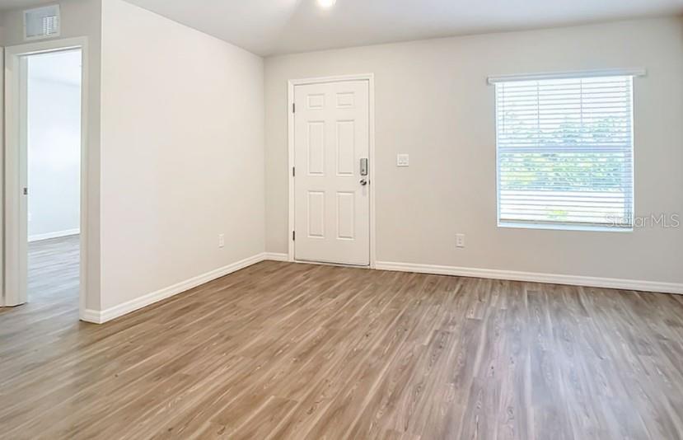
Active
3074 E ODIER ST
$419,900
Features:
Property Details
Remarks
Under Construction. Step through the doorway and into the opportunity of owning a charming multi-family residence that offers both style and comfort in the bustling heart of Inverness. Each of the 2units in this newly listed property features 2 bedroom and 2 bathrooms, providing privacy and convenience for all residents. Indulge in the luxury of modern living with each unit boasting gorgeous white countertops, sleek white wood cabinets, and easy-to-maintain luxury vinyl flooring. The spacious interiors are complemented by private patios, perfect for enjoying Florida's sunny days or hosting a cozy evening under the stars. Practicality meets convenience with each unit featuring its own separate driveway, ensuring ample parking. The laundry area is equipped with washer and dryer setups, saving residents trips to the laundromat. Bathrooms are adapted to suit various needs, one with a tranquil bathtub and another with a convenient step-in shower. Located conveniently close to shopping centers in Inverness and Lecanto, the entrance to the Suncoast Parkway, and various local outdoor amenities, the property promises a lifestyle of ease and accessibility. This residence is more than just a place to live—it’s a smart investment in a thriving community. So why wait? Make a smart move to where the living is easy and every day feels like a breeze.
Financial Considerations
Price:
$419,900
HOA Fee:
N/A
Tax Amount:
$224.75
Price per SqFt:
$199.57
Tax Legal Description:
INVERNESS HIGHLANDS UNIT NO. 2 PB 2 PG 97 - 102 LOT 21 22 23 24 25 26 27 & 28 BLK 41.
Exterior Features
Lot Size:
19275
Lot Features:
N/A
Waterfront:
No
Parking Spaces:
N/A
Parking:
N/A
Roof:
Shingle
Pool:
No
Pool Features:
N/A
Interior Features
Bedrooms:
0
Bathrooms:
0
Heating:
Heat Pump
Cooling:
Central Air
Appliances:
N/A
Furnished:
No
Floor:
N/A
Levels:
N/A
Additional Features
Property Sub Type:
Duplex
Style:
N/A
Year Built:
2025
Construction Type:
Stucco
Garage Spaces:
No
Covered Spaces:
N/A
Direction Faces:
N/A
Pets Allowed:
No
Special Condition:
None
Additional Features:
Private Mailbox
Additional Features 2:
N/A
Map
- Address3074 E ODIER ST
Featured Properties