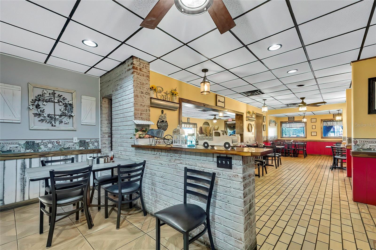
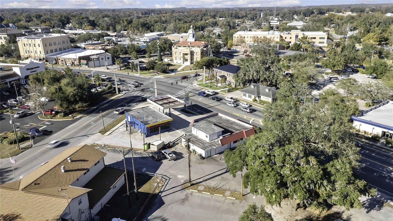
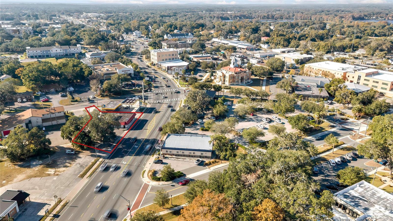
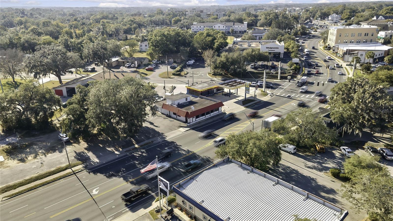
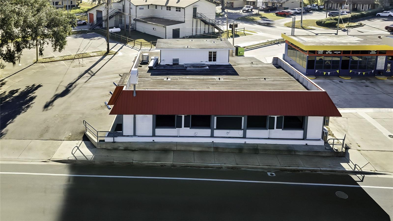
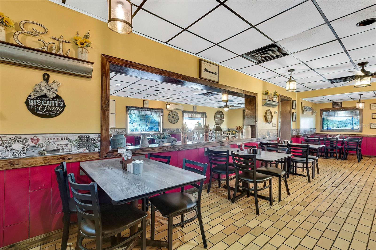
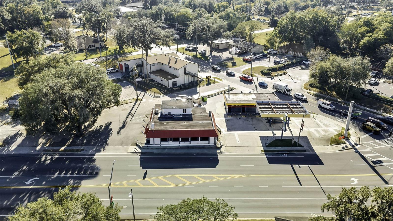
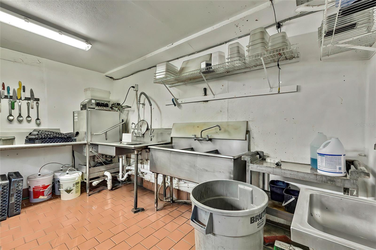
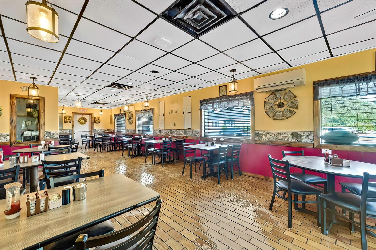
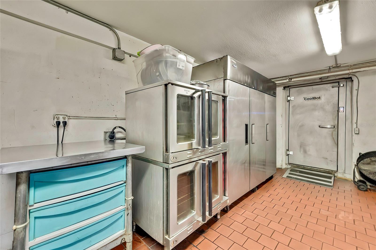
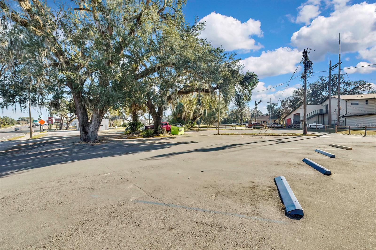
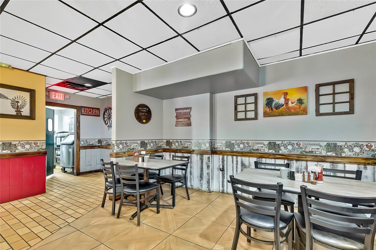
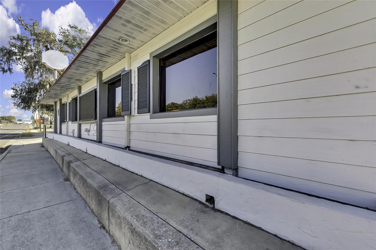
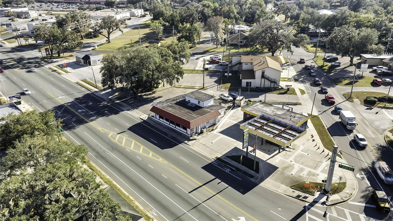
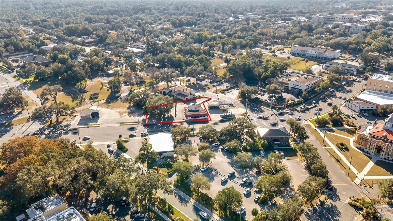
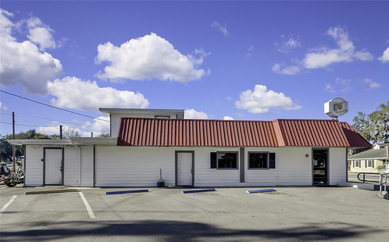
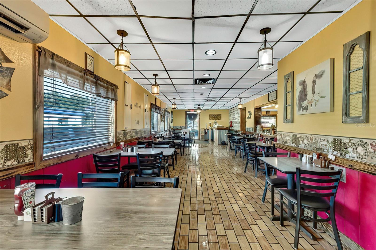
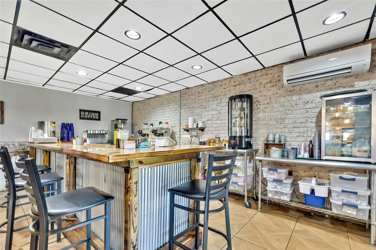
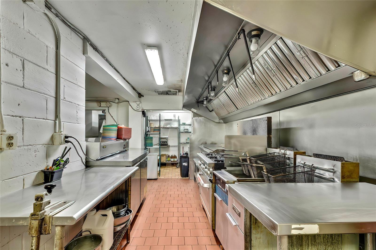
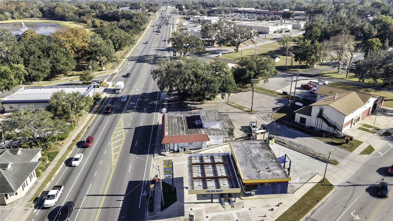
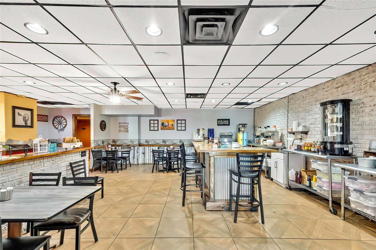
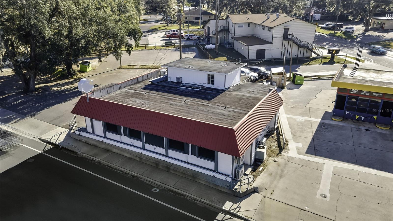
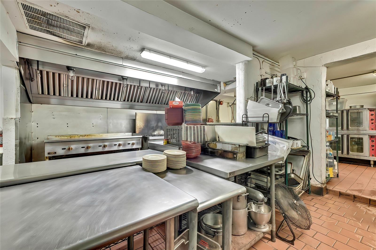
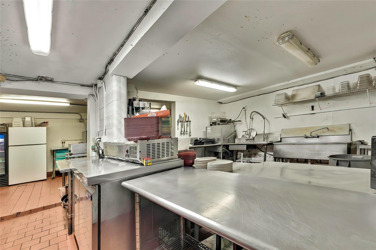
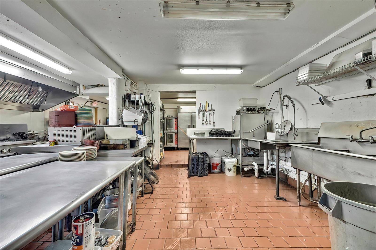
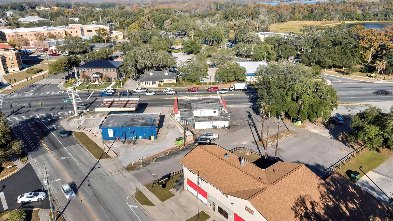
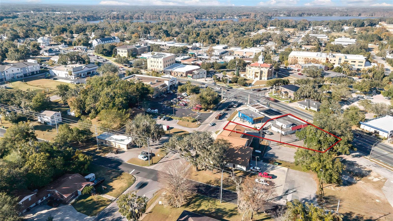
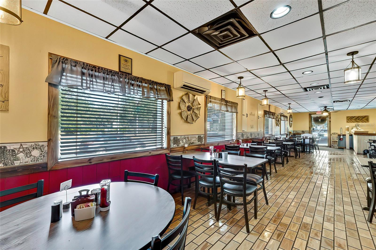
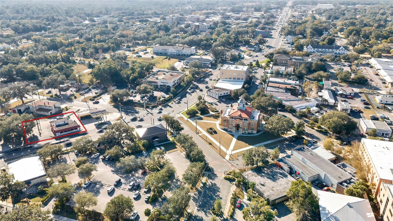
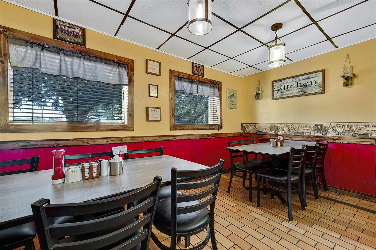
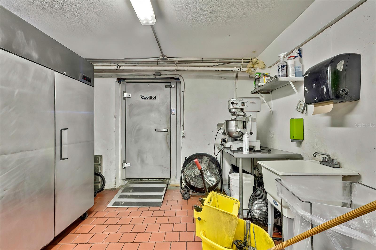
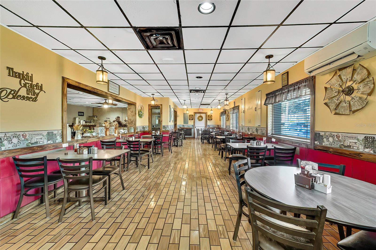
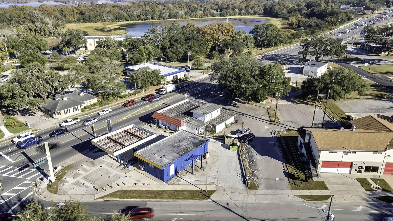
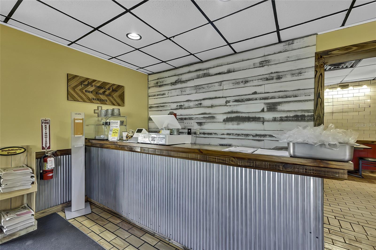
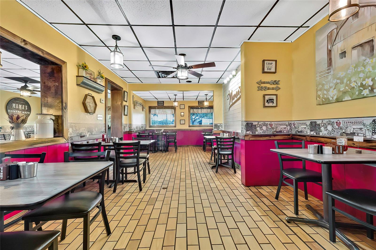
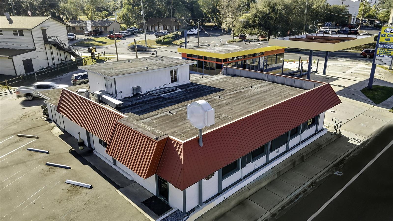
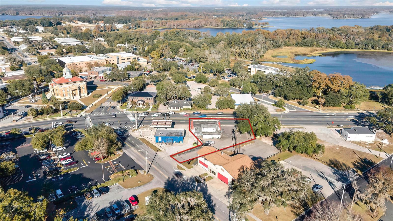
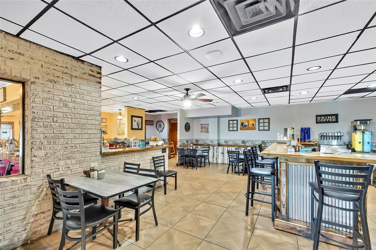
Active
104 US HIGHWAY 41 S
$1,200,000
Features:
Property Details
Remarks
This is your chance to own a thriving restaurant in the heart of historic Inverness, FL! Located on busy Highway 41, just one block from Courthouse Square, this well-established business has been a community staple for 17 years. Surrounded by the government center, courthouse, and numerous local businesses, this high-visibility location is perfect for attracting steady foot traffic. Key Features include: Spacious Seating: Accommodates up to 94 guests. Ample Parking: Convenient access for patrons. Fully Equipped Kitchen: Includes 3-door freezer, 3-door refrigerator, walk-in cooler, 6-burner stove, 2 deep fryers, double convection oven, and a 5' flat top grill and much more—ready for seamless operations. Functional Layout: Separate office, two bathrooms, front staff prep area, and lobby provide excellent workflow and customer experience. Unique Addition: Upstairs apartment with bathroom, currently accessible by ladder, offering potential for live-in staff or extra income. This property offers an excellent combination of character, functionality, and history, making it a rare gem in the bustling business district. Financial documents, including an asset list, balance sheets, and income statements, are available upon request. Seize this opportunity to make your mark on a restaurant that has been cherished by the Inverness, FL community. Contact us today for more details or to schedule a private showing.
Financial Considerations
Price:
$1,200,000
HOA Fee:
N/A
Tax Amount:
$7519.1
Price per SqFt:
$367.42
Tax Legal Description:
See attached
Exterior Features
Lot Size:
11673
Lot Features:
Historic District, Sidewalk
Waterfront:
No
Parking Spaces:
N/A
Parking:
Parking Spaces - 13 to 18, Parking Spaces - 19 to 30, Ground Level, Lighted
Roof:
Membrane
Pool:
No
Pool Features:
N/A
Interior Features
Bedrooms:
Bathrooms:
0
Heating:
Electric, Ductless
Cooling:
Mini-Split Unit(s), Wall/Window Unit(s)
Appliances:
Dishwasher
Furnished:
No
Floor:
Ceramic Tile
Levels:
Two
Additional Features
Property Sub Type:
Restaurant
Style:
N/A
Year Built:
1948
Construction Type:
Block, Brick, Concrete
Garage Spaces:
No
Covered Spaces:
N/A
Direction Faces:
South
Pets Allowed:
No
Special Condition:
None
Additional Features:
N/A
Additional Features 2:
N/A
Map
- Address104 US HIGHWAY 41 S
Featured Properties