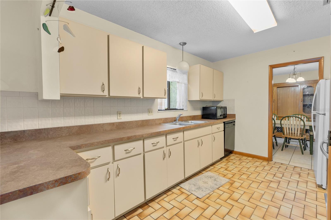
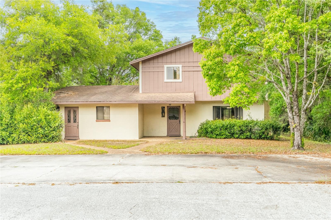
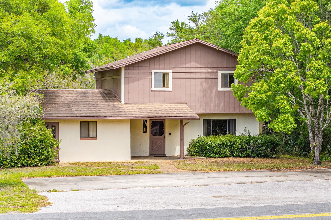
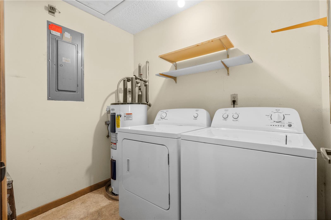
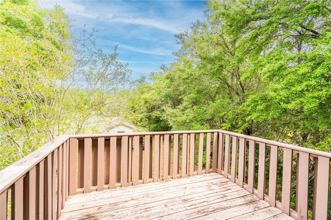
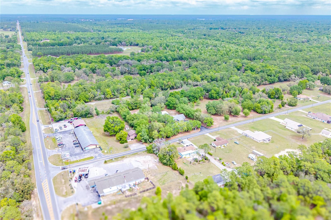
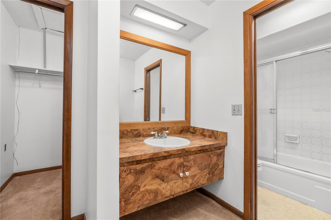
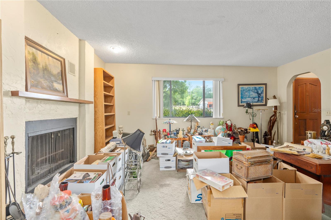
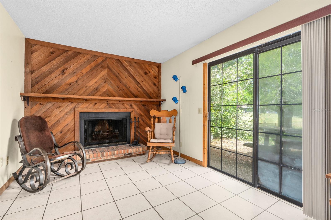
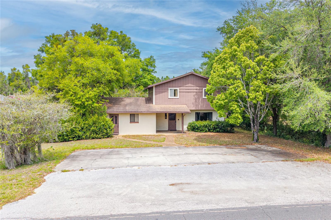
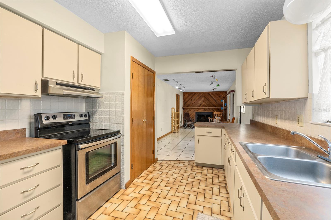
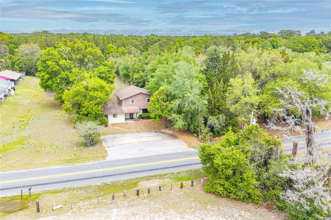

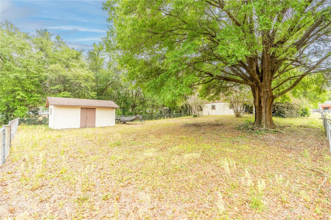
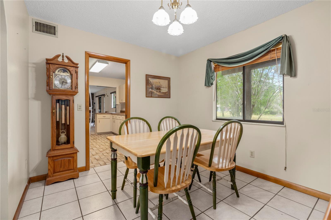
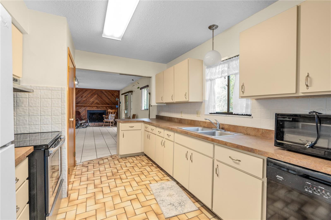
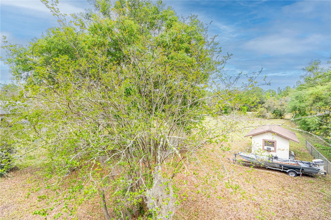
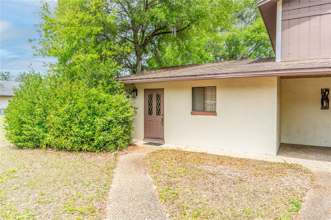
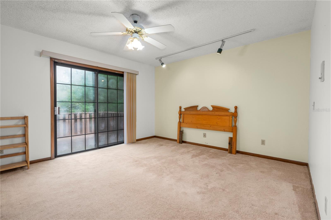

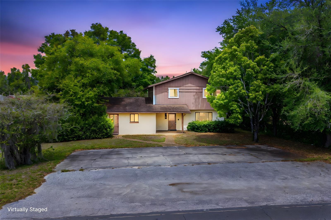
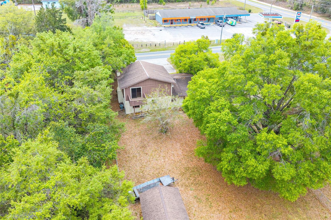
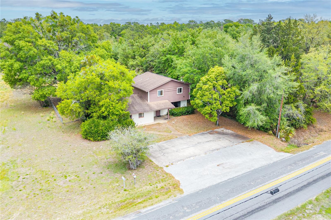
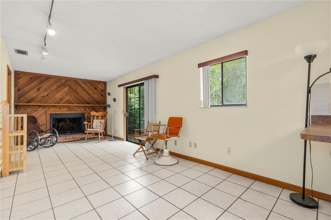
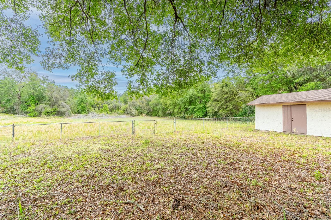
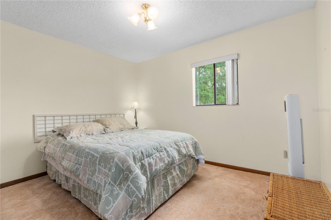
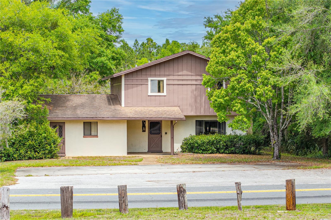
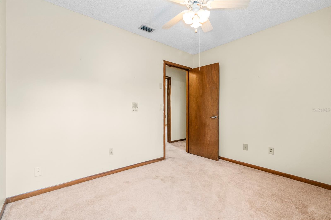
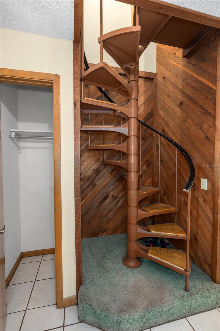
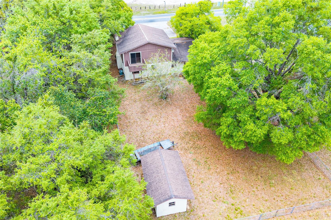
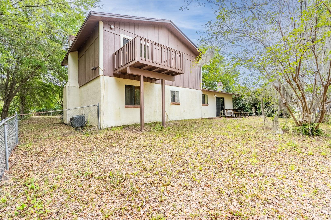
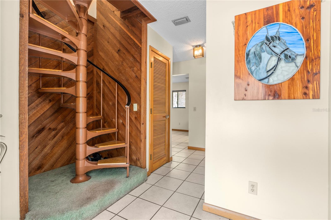
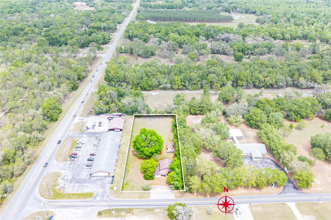
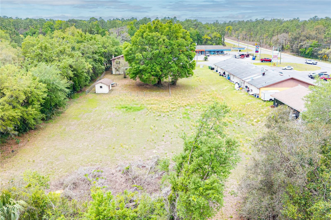
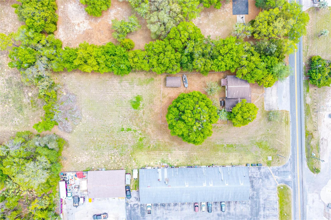
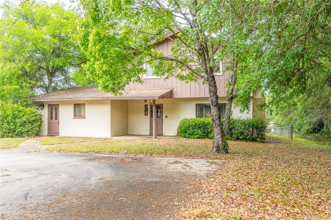
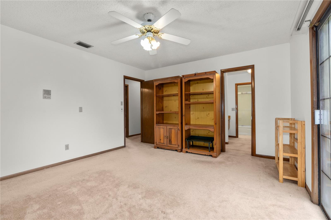
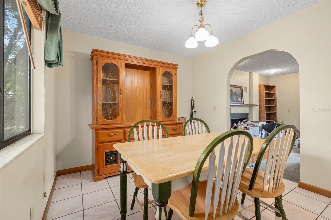
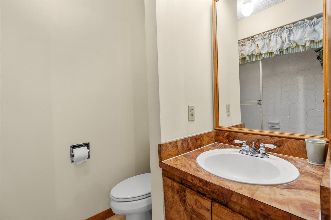
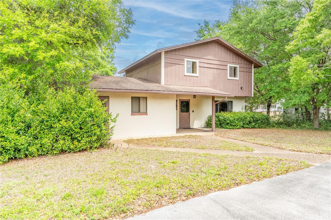
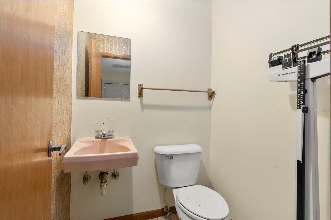
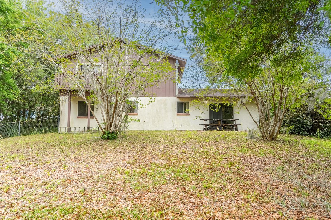
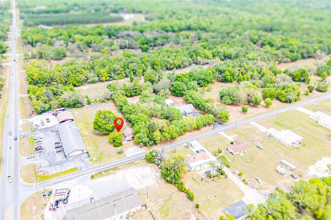
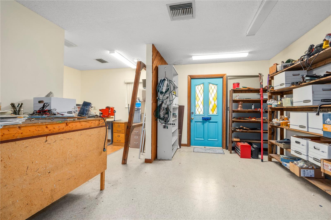
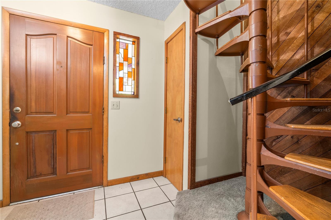
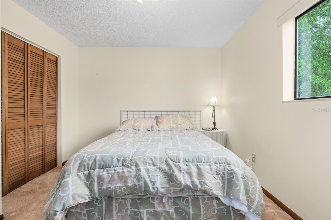
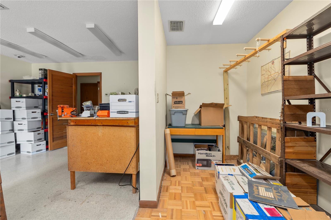
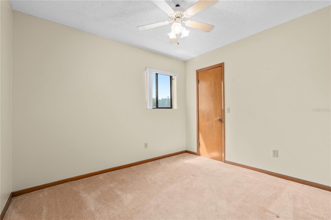
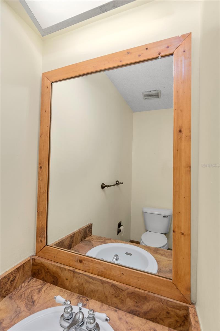
Sold
4933 E ARBOR ST
$299,900
Features:
Property Details
Remarks
One or more photo(s) has been virtually staged. One or more photo(s) has been virtually staged. Looking for a property with endless possibilities? This spacious home, situated on over an acre of land in the county, offers both commercial and residential potential. Whether you're looking to run your business from home or simply enjoy this spacious home with a large fenced yard and shed/storage conveniently located near town. With plenty of room to grow, it's great for anyone seeking a blend of comfort and opportunity. While it may be somewhat dated, the price is right, making it a great opportunity to update and make it your own. The property offers two separate front entrances, one for the business/office side and other for residence. Ample parking is available for convenience. Interiorly there are 3 bedrooms and 2 full baths upstairs. The downstairs area includes a spacious kitchen, two separate living areas, two half baths and an office/business space making it convenient for both living and working. Home also boast two fireplaces, making both living areas cozy and inviting. The city of Inverness Florida is a charming small town that offers a peaceful, welcoming atmosphere while still providing plenty of activities and amenities for residents and visitors alike. The town is nestled on the Tsala Apopka chain of lakes which offers opportunities for fishing, biking on the Rails-to-Trails, boating and enjoying the natural beauty of the area. Make an appointment today, you will not be disappointed!
Financial Considerations
Price:
$299,900
HOA Fee:
N/A
Tax Amount:
$728
Price per SqFt:
$100.69
Tax Legal Description:
INVERNESS HGLDS WEST 1ST ADD PB 5 PG 44 E1/2 OF LOT 50 BLK 359 TITLE IN OR BK 1067 PGS 1823 & 1825
Exterior Features
Lot Size:
44771
Lot Features:
N/A
Waterfront:
No
Parking Spaces:
N/A
Parking:
N/A
Roof:
Shingle
Pool:
No
Pool Features:
N/A
Interior Features
Bedrooms:
Bathrooms:
0
Heating:
Heat Pump
Cooling:
Central Air
Appliances:
Dryer, Range, Range Hood, Refrigerator, Washer
Furnished:
No
Floor:
Carpet, Laminate, Tile
Levels:
Two
Additional Features
Property Sub Type:
Mixed Use
Style:
N/A
Year Built:
1978
Construction Type:
Stucco
Garage Spaces:
No
Covered Spaces:
N/A
Direction Faces:
South
Pets Allowed:
No
Special Condition:
None
Additional Features:
N/A
Additional Features 2:
N/A
Map
- Address4933 E ARBOR ST
Featured Properties