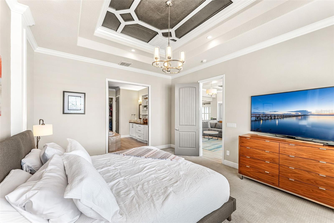
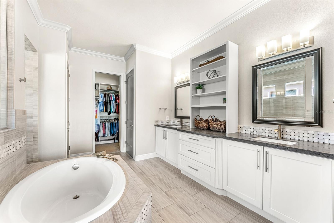
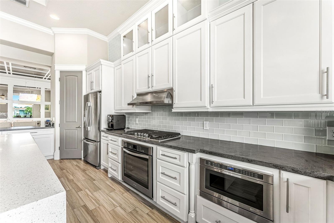
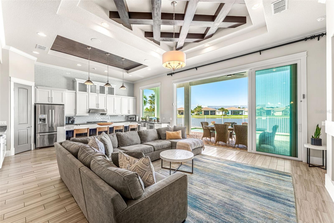
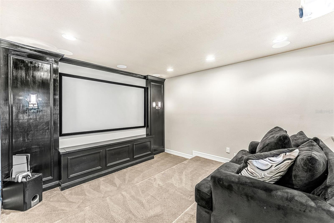
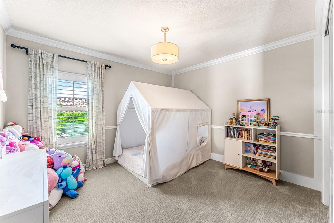
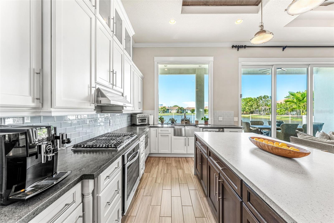
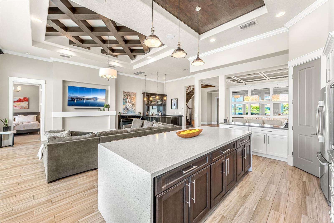
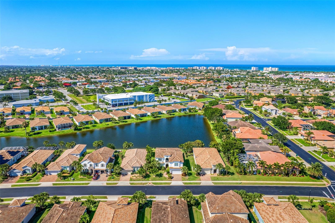
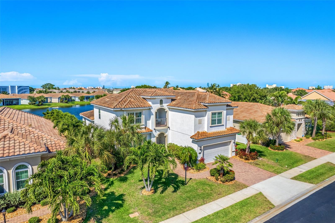
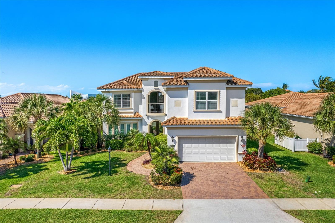
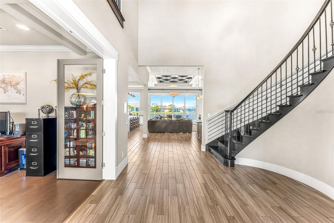
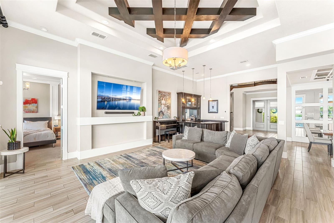
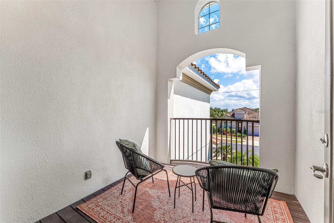
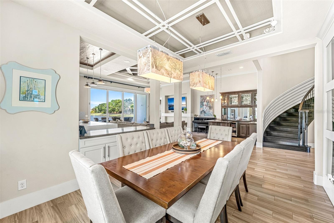
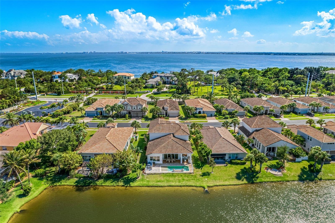
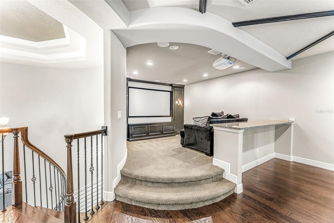
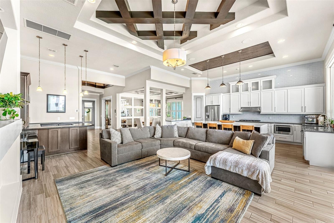
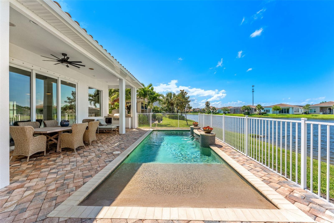
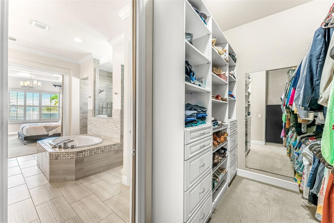
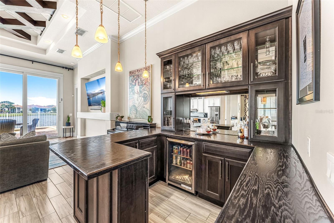
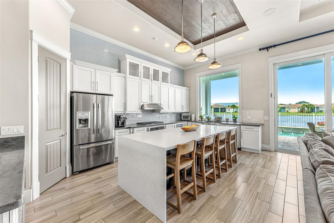
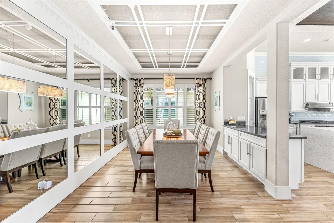
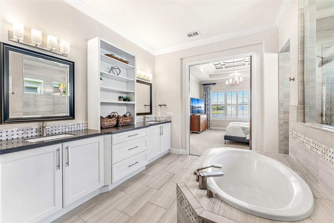
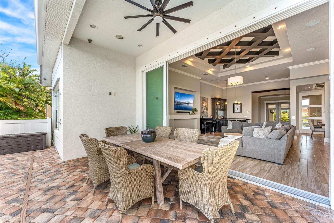
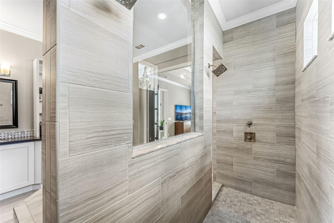
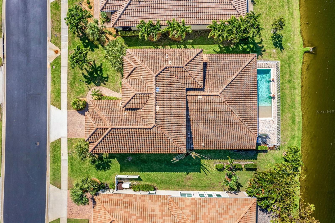
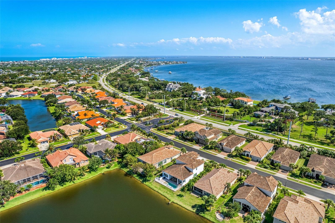
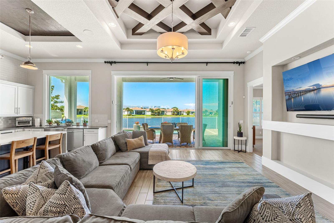
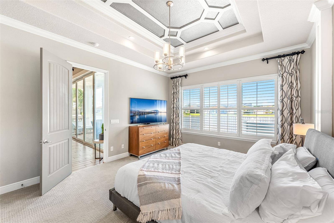
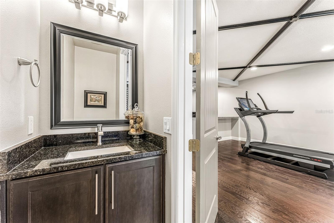
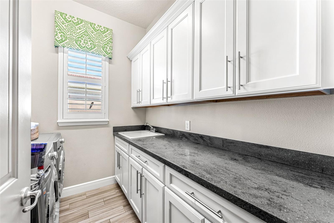
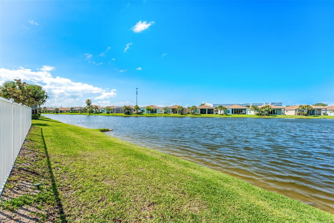
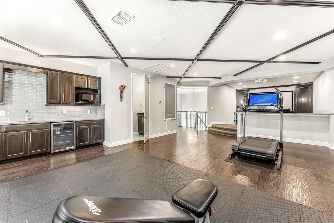
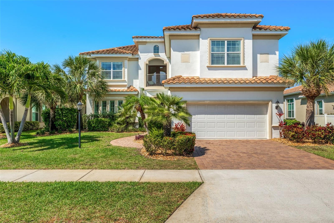
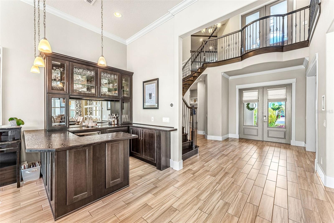
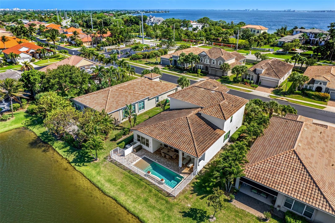
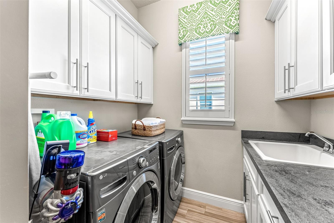
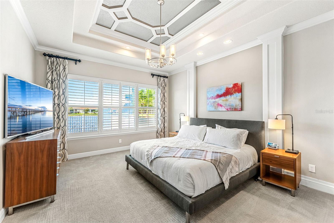
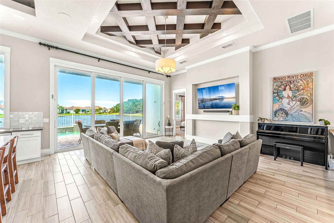
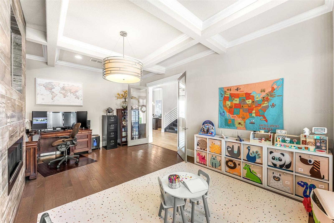
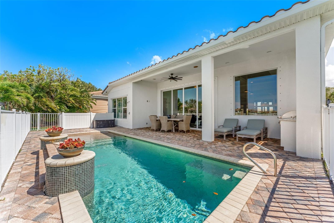
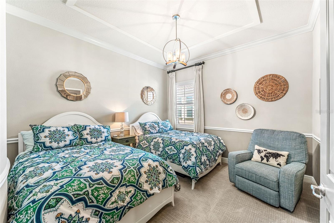
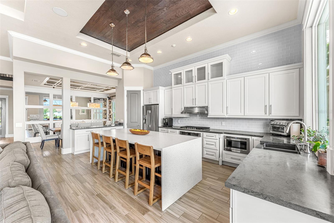
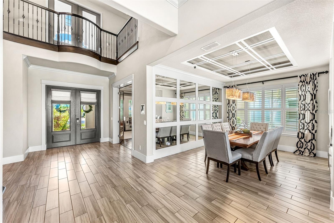
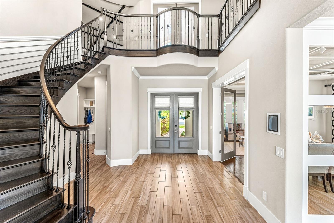
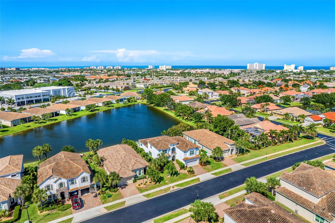
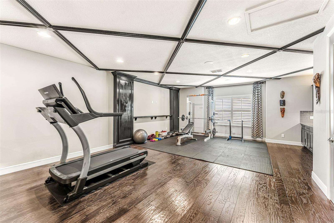
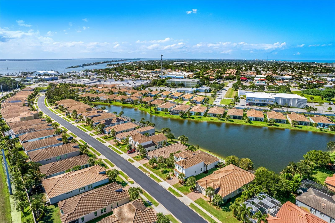
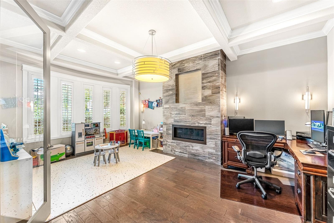
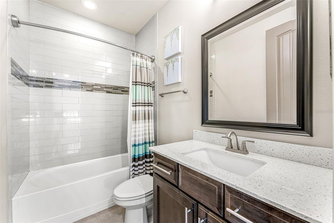
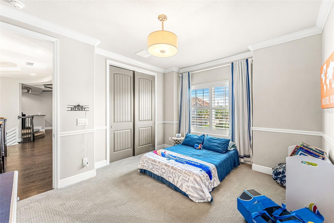
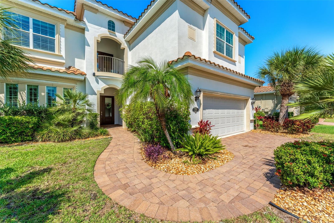
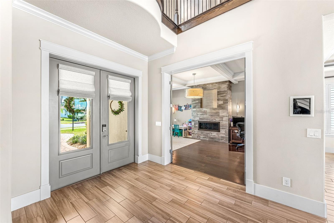
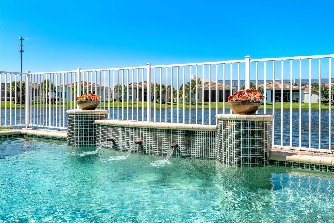
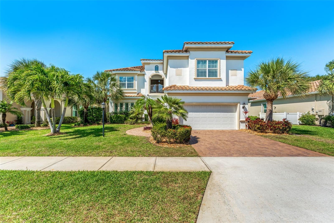
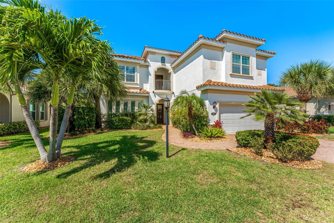
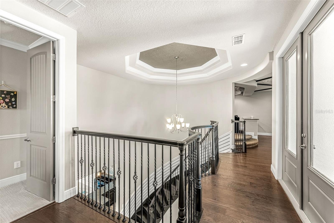
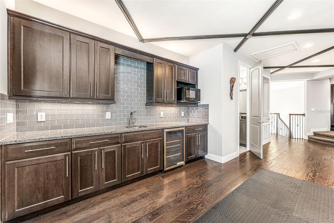
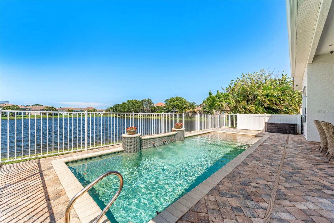
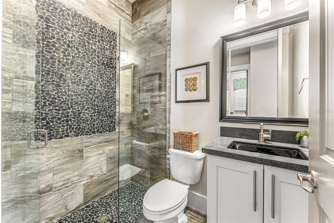
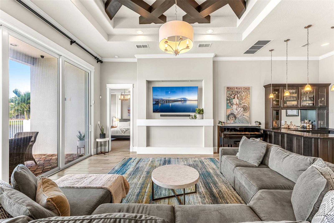
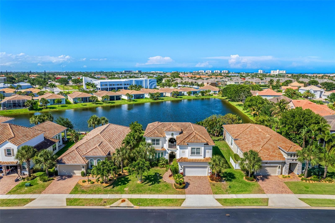
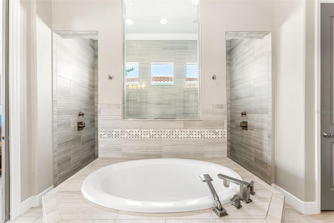
Active
3590 POSEIDON WAY
$1,250,000
Features:
Property Details
Remarks
Welcome to your dream oasis! This stunning, former model, 4-bedroom, 3.5-bathroom home, complete with a dedicated office and formal dining, offers the perfect blend of elegance and comfort. Situated conveniently close to the beach and nestled on a picturesque lake, this residence promises an unparalleled lifestyle. As you step into the grand 2 story entrance your eyes are drawn to tasteful features throughout including a classic spiral staircase, beautiful tile running throughout the main areas; custom crafted ceilings in common rooms, crown molding, modern fixtures, classy finishes, and more! The home office is spacious with a gas fireplace and the perfect orientation for a den, the formal dining room accommodates a large family table, and the living room offers surround sound and a convenient bar perfect for entertaining. The grand kitchen with waterfall top island is a chef's dream with gas cooking, soft-close cabinets, and stylish under cabinet lighting. (see feature sheet) A guest suite and laundry complete the main level space to then draw you upstairs to a comfortable media room, kitchenette, loft with a half bath, and 2 spacious bedrooms and full bathroom. As you take the fun outdoors your guests and family will enjoy the convenience of the outdoor kitchen as you beat the summer heat in the salt water pool all while enjoying your peaceful lake view. Make sure you check out the feature sheet for all details and upgrades to this masterpiece of a home!
Financial Considerations
Price:
$1,250,000
HOA Fee:
720
Tax Amount:
$9184.17
Price per SqFt:
$306.97
Tax Legal Description:
OCEANSIDE VILLAGE PHASE THREE B LOT 29
Exterior Features
Lot Size:
7405
Lot Features:
N/A
Waterfront:
No
Parking Spaces:
N/A
Parking:
N/A
Roof:
Tile
Pool:
Yes
Pool Features:
In Ground
Interior Features
Bedrooms:
4
Bathrooms:
4
Heating:
Central, Electric
Cooling:
Central Air
Appliances:
Dishwasher, Gas Water Heater, Microwave, Refrigerator, Tankless Water Heater
Furnished:
No
Floor:
Carpet, Ceramic Tile
Levels:
Two
Additional Features
Property Sub Type:
Single Family Residence
Style:
N/A
Year Built:
2014
Construction Type:
Concrete, Stucco
Garage Spaces:
Yes
Covered Spaces:
N/A
Direction Faces:
Southwest
Pets Allowed:
Yes
Special Condition:
None
Additional Features:
Balcony, Outdoor Kitchen
Additional Features 2:
1 year minimum
Map
- Address3590 POSEIDON WAY
Featured Properties