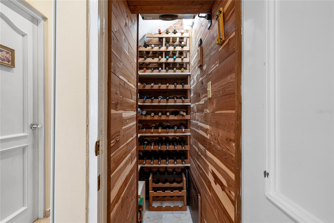
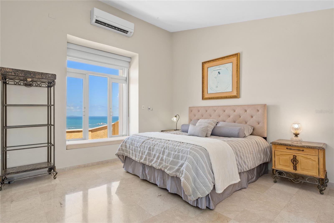
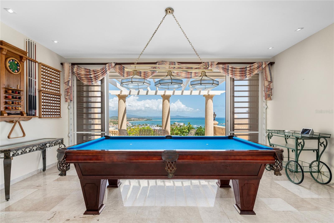
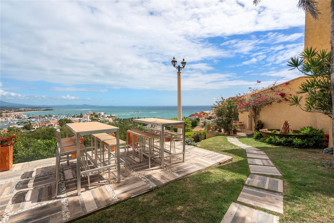
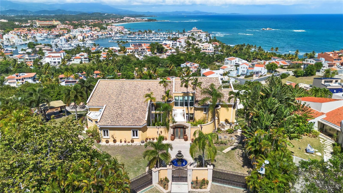
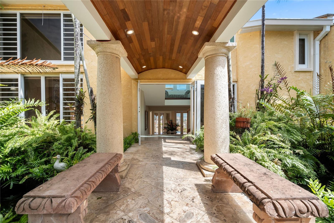
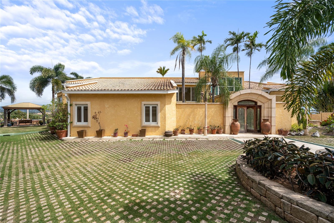
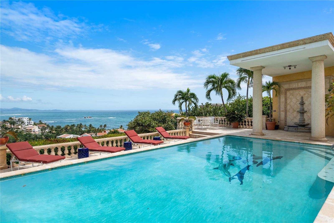
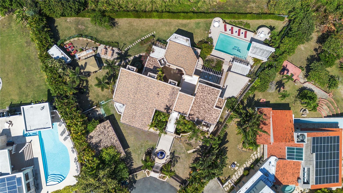
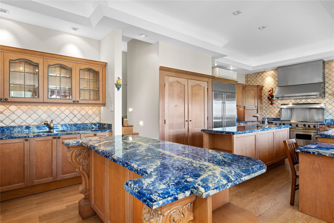
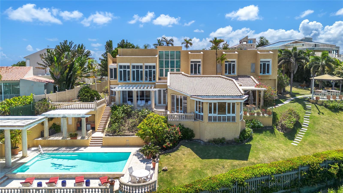
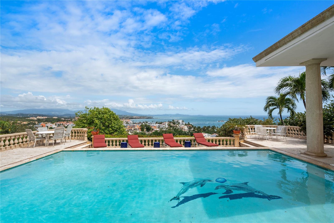
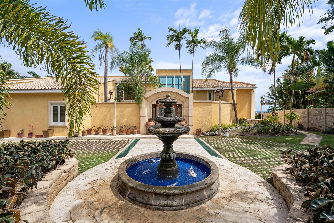
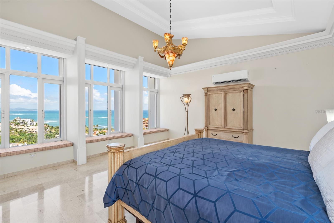
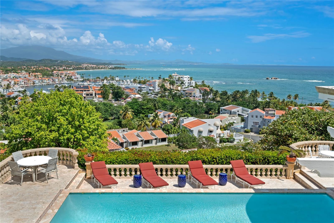
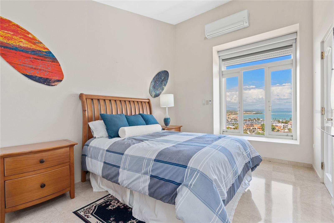
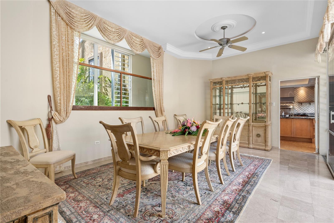
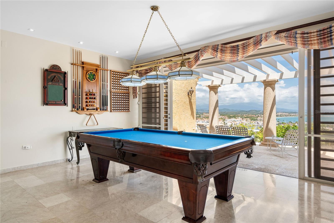
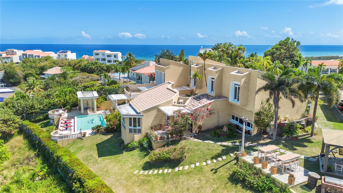
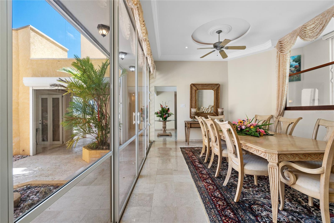
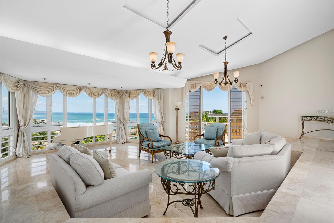
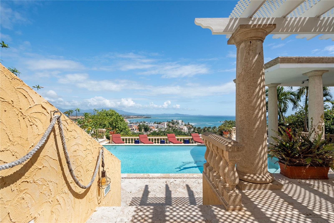
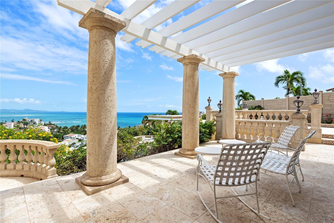
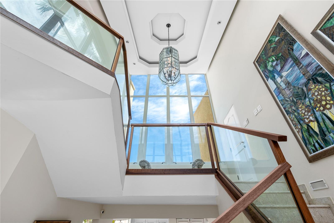
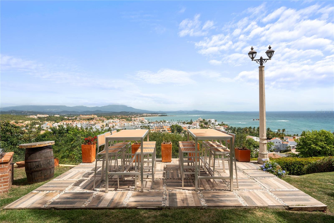
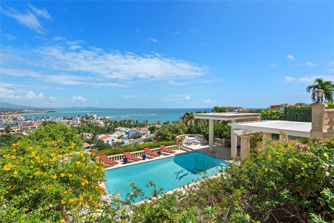
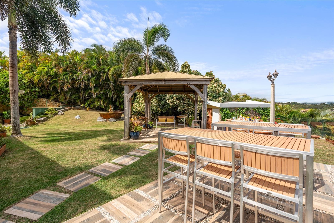
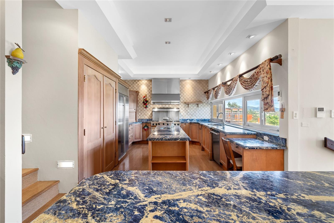
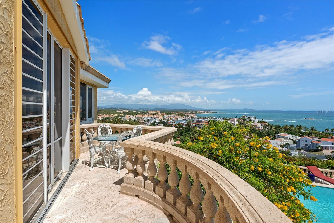
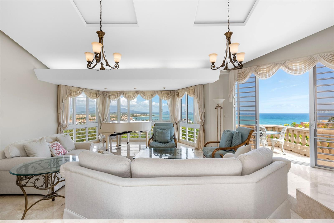
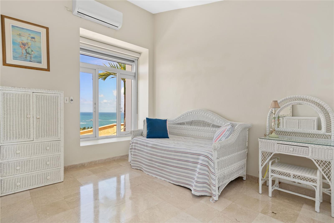
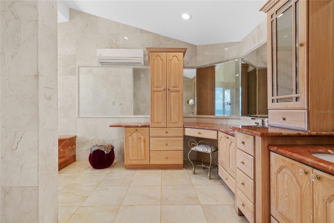
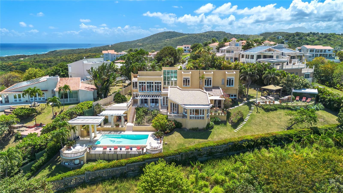
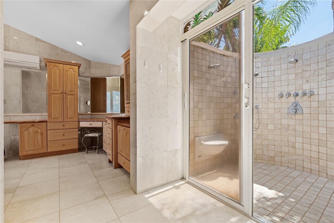
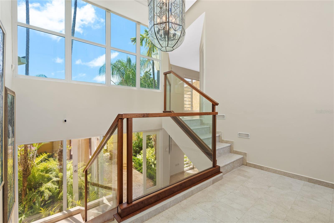
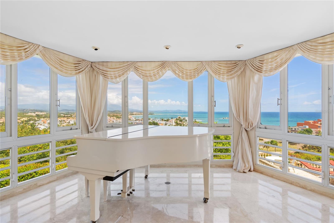
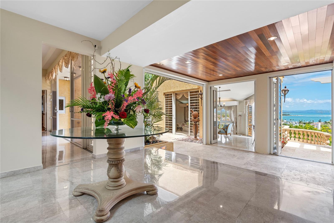
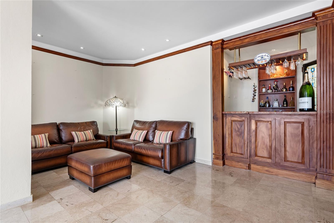
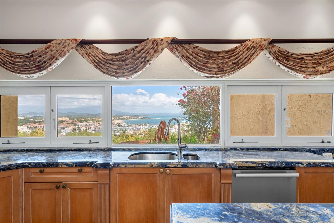
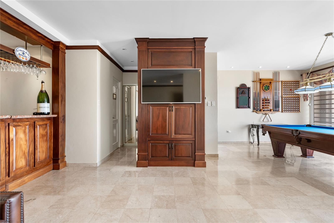
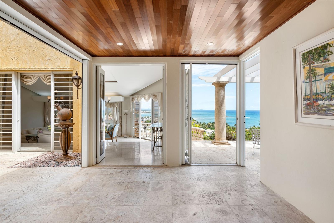
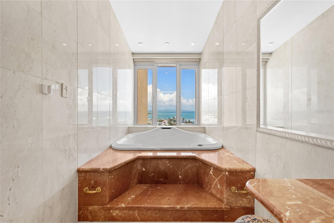
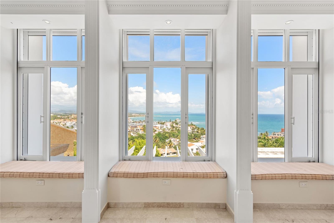
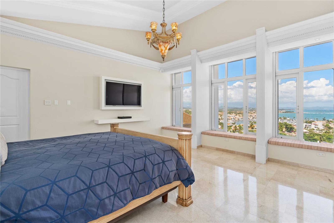
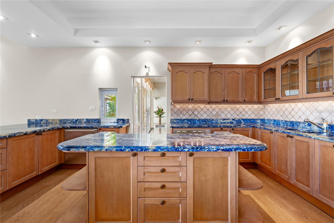
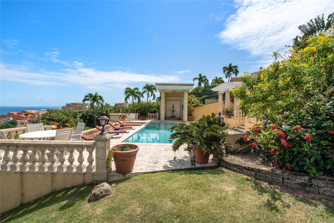
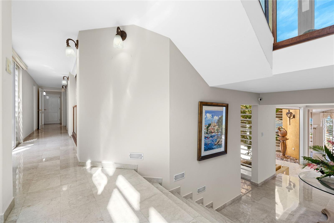
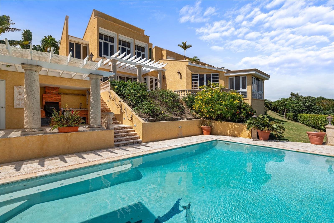
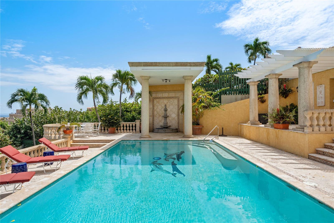
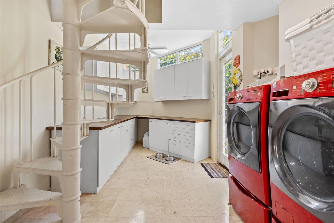
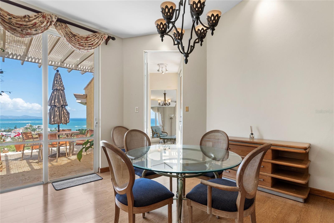
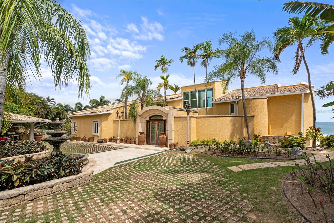
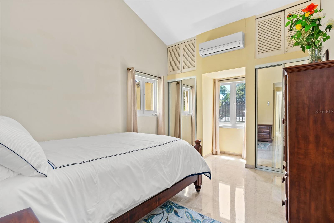
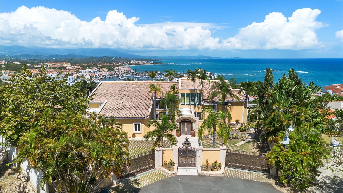
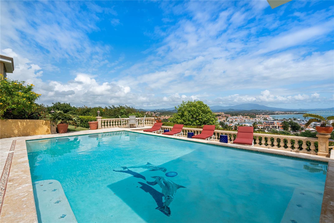
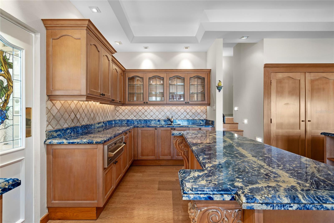
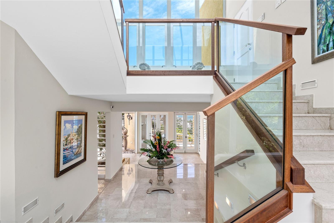
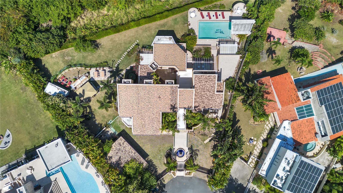
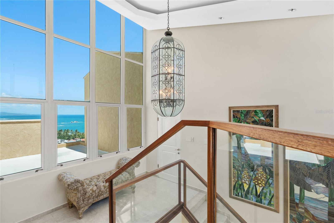
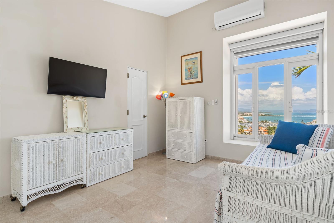
Active
10 RIDGETOP
$5,250,000
Features:
Property Details
Remarks
Perched atop the lush, vibrant landscape of Palmas del Mar, this distinguished estate stands in a league of its own, occupying a supremely privileged location that commands sweeping views of the crystalline ocean, majestic mountains, and the sprawling resort below. Designed as an idyllic setting for both grand festive gatherings and tranquil retreat living, the estate's architecture masterfully embraces its surrounding natural beauty through its use of oversized windows, broad terraces, meticulously landscaped garden patios, and an enchanting central courtyard. Upon entering, guests are greeted by a captivating open-air garden, setting the tone for the exquisite interior that lies within. The interior is a showcase of luxury, featuring rich marble flooring that gleams under the light, intricately designed decorative recessed ceilings, and polished wood accents that add warmth and elegance to the living spaces. These indoor areas are designed to blend seamlessly with the outdoors, ensuring that the beauty of the estate's natural setting is always in view. The master suite serves as a sanctuary of ultimate comfort and luxury, offering an ensuite bathroom equipped with both an invigorating outdoor shower and a soothing jacuzzi, embodying the pinnacle of opulent living. This estate houses five additional bedrooms, each with its unique design and panoramic views of the vibrant outdoor landscape, providing guests with their private retreats. Culinary adventures await in the state-of-the-art kitchen, which boasts dual islands, custom cabinetry, and strategically placed windows that frame the stunning ocean views, inspiring chefs and entertaining hosts alike. The dining room adjacent to the kitchen is designed for hosting lavish dinners, while the estate's variety of outdoor settings offers intimate and versatile spaces for entertaining, including a poolside area with an outdoor kitchen that allows guests to dine al fresco while soaking in the lush resort atmosphere. The estate's Mediterranean-inspired design, characterized by its majestic columns and balustrades set against the backdrop of the garden's vibrant colors, creates a serene yet elegant ambiance, inviting relaxation and enjoyment. With a generous 6,370 square feet of living space and covered parking, this estate grants access to the luxurious amenities of Palmas del Mar, including a tennis center, equestrian center, private schooling options, two championship golf courses, sixteen restaurants and cafes, and the exclusive marina and yacht club, placing it as a rare gem on the east coast of Puerto Rico. This property holds historical significance as it was originally constructed by Charles Fraser, the original master developer of Palmas del Mar. Among the many available locations, Fraser chose this exceptional spot for his personal residence, marking it as a site of unparalleled value and beauty. Fraser, renowned for his development of iconic destinations such as Kiawah Island, Sea Pines, and Amelia Island, imbued this estate with a legacy of luxury and harmony with nature. As such, this estate does not merely offer a living space but presents a unique opportunity to own a piece of history, offering an unmatched lifestyle in one of the most desirable locations in Puerto Rico.
Financial Considerations
Price:
$5,250,000
HOA Fee:
1042
Tax Amount:
$4552
Price per SqFt:
$824.18
Tax Legal Description:
N/A
Exterior Features
Lot Size:
22651
Lot Features:
Cul-De-Sac, Near Marina, Private
Waterfront:
No
Parking Spaces:
N/A
Parking:
N/A
Roof:
Concrete, Tile
Pool:
Yes
Pool Features:
In Ground
Interior Features
Bedrooms:
6
Bathrooms:
7
Heating:
None
Cooling:
Mini-Split Unit(s)
Appliances:
Dishwasher, Freezer, Microwave, Range, Range Hood, Refrigerator, Washer
Furnished:
No
Floor:
Marble, Travertine
Levels:
Two
Additional Features
Property Sub Type:
Single Family Residence
Style:
N/A
Year Built:
1981
Construction Type:
Concrete
Garage Spaces:
No
Covered Spaces:
N/A
Direction Faces:
South
Pets Allowed:
Yes
Special Condition:
None
Additional Features:
Outdoor Grill, Outdoor Kitchen, Private Mailbox, Sliding Doors
Additional Features 2:
N/A
Map
- Address10 RIDGETOP
Featured Properties