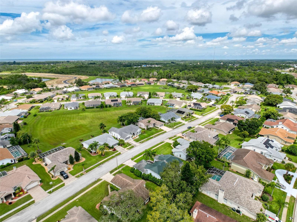
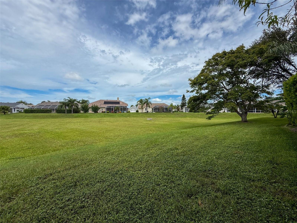
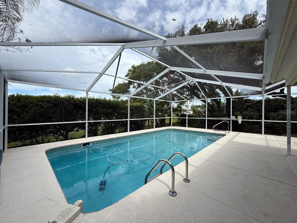
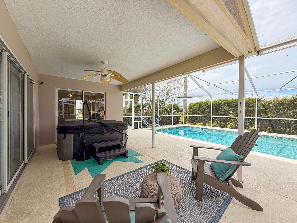
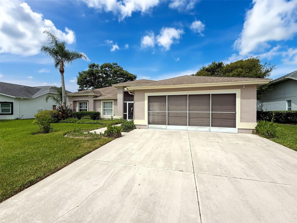
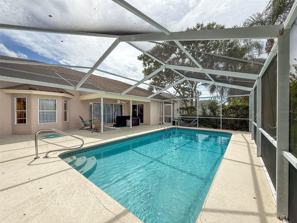
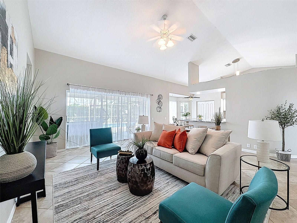
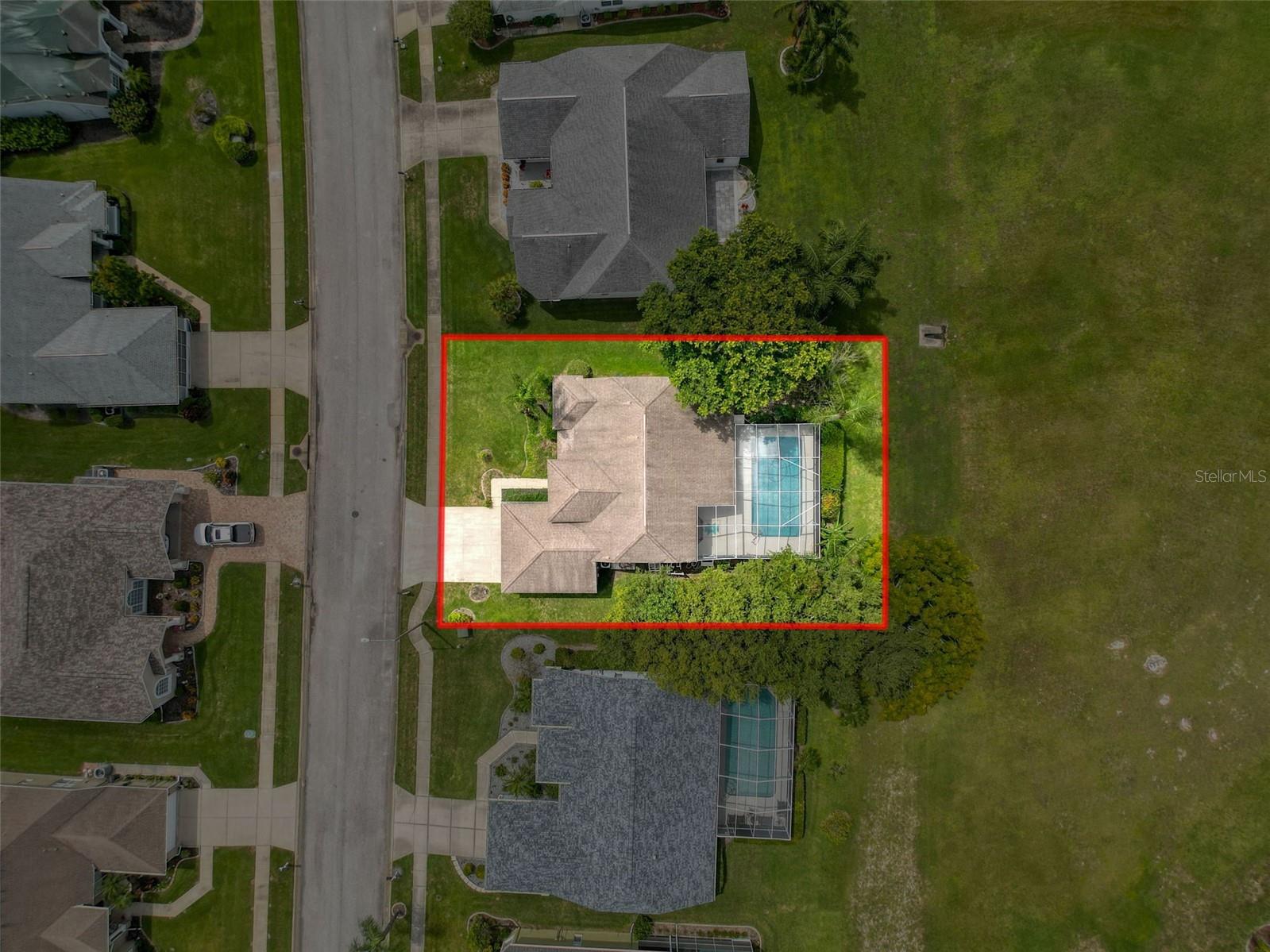
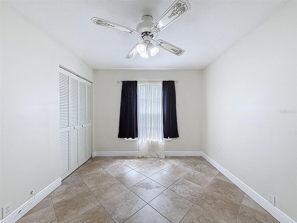
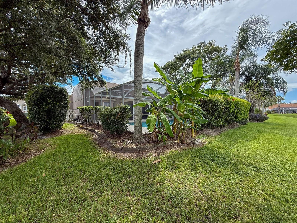
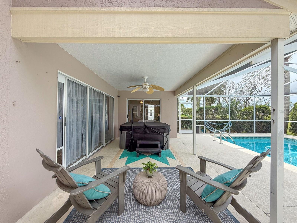
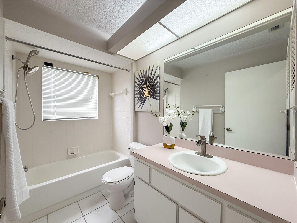
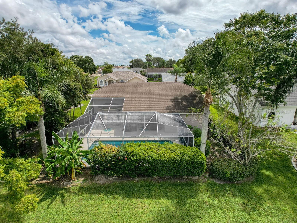
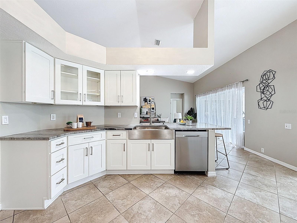
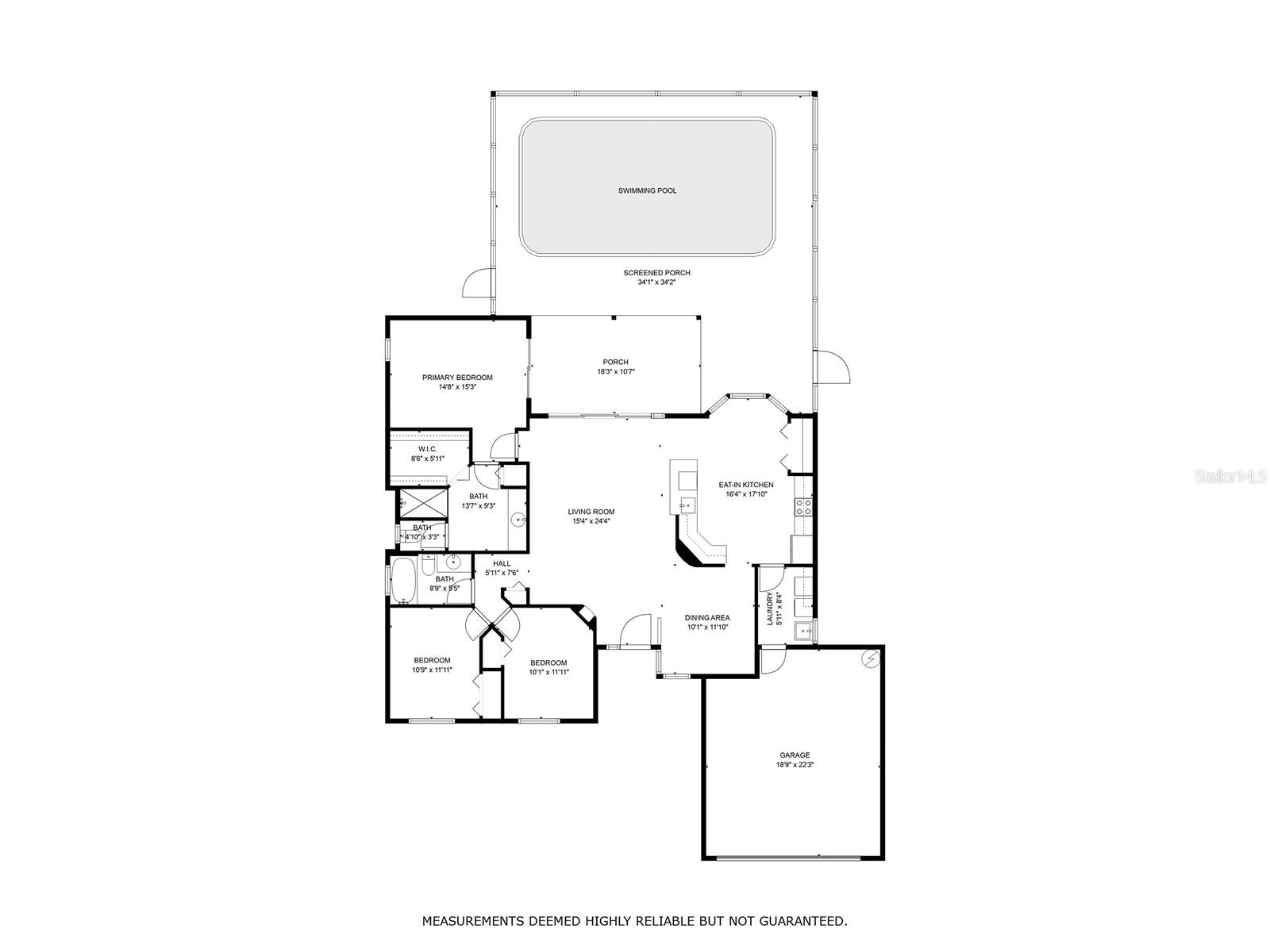
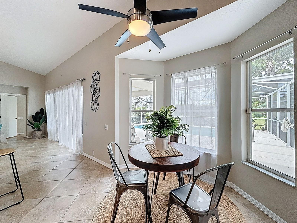
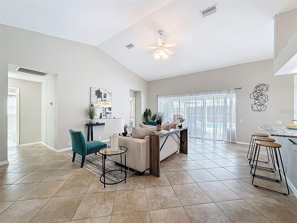
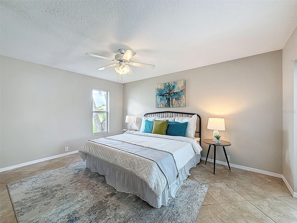
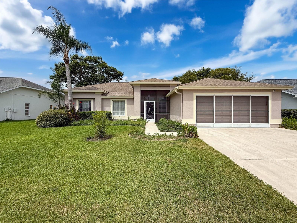
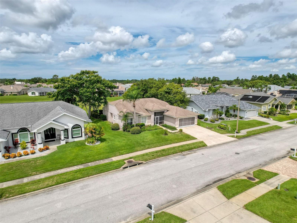
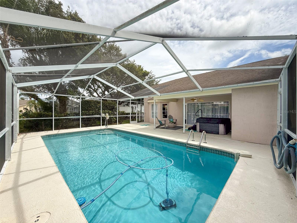
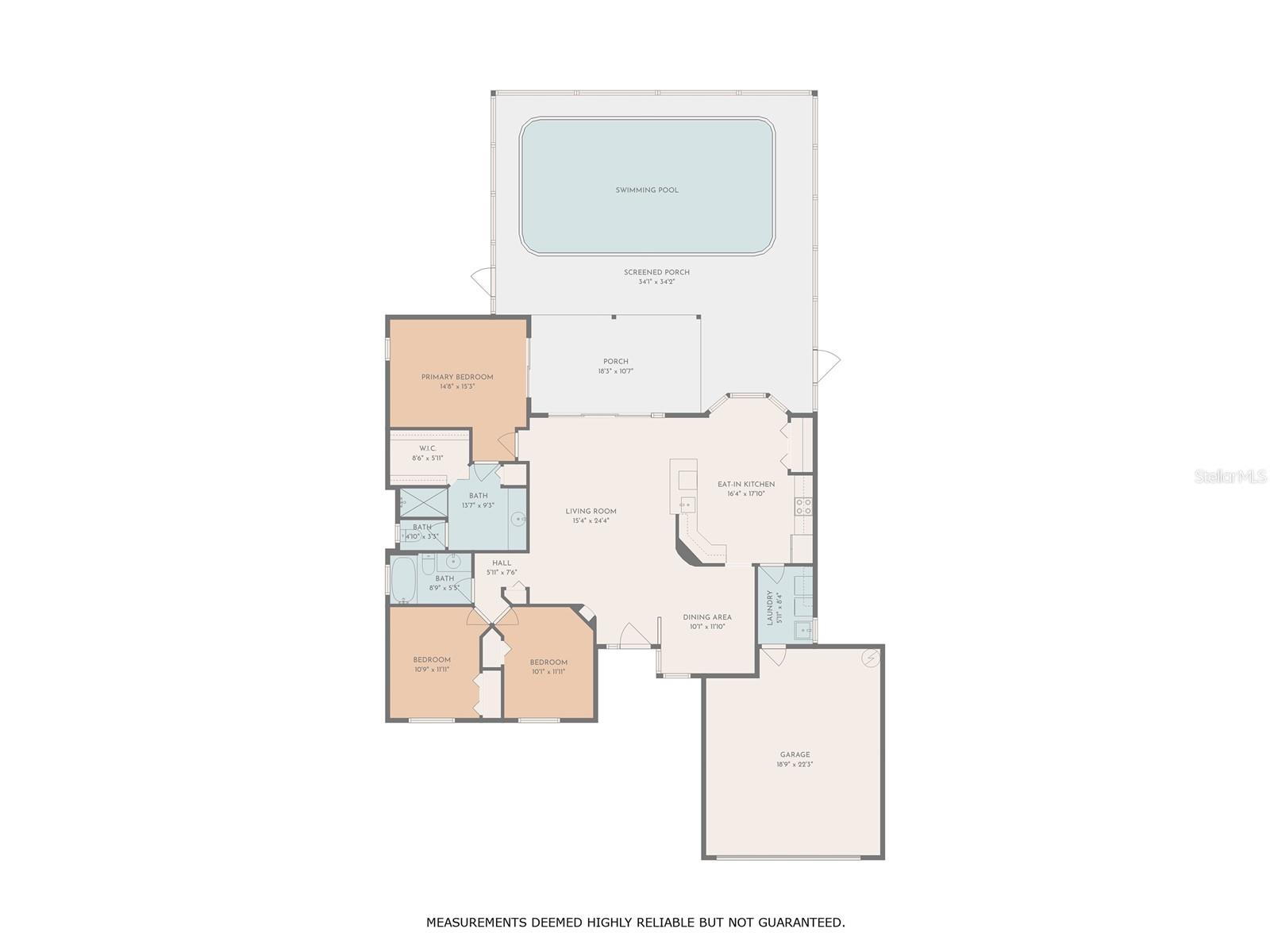
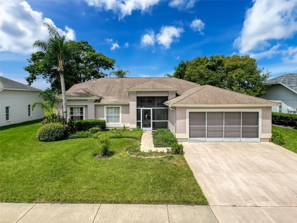
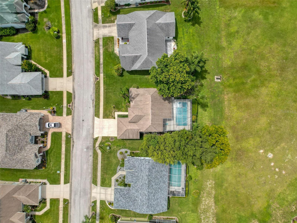
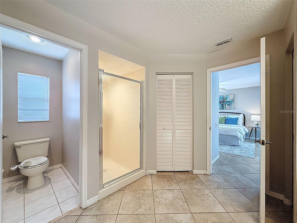
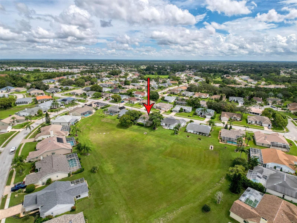
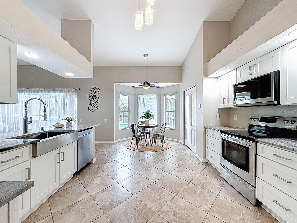
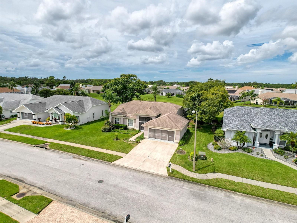
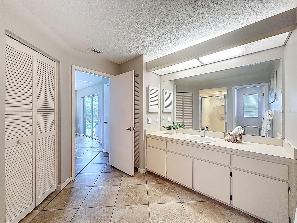
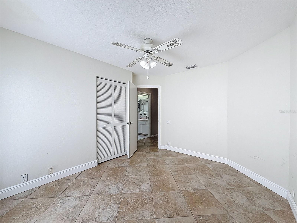
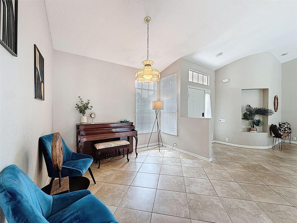
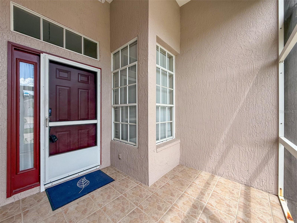
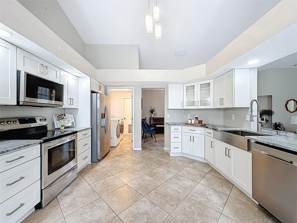
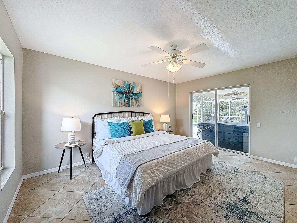
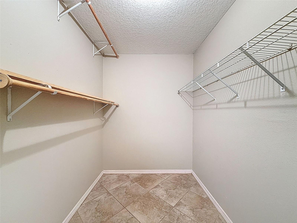
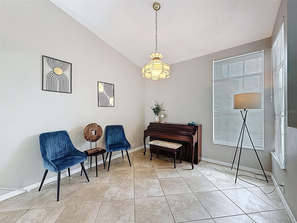
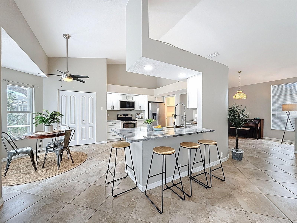
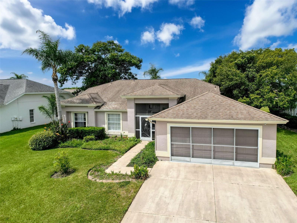
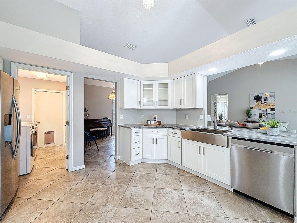
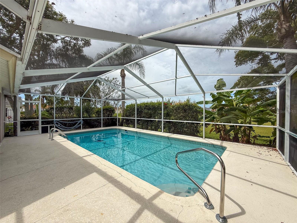
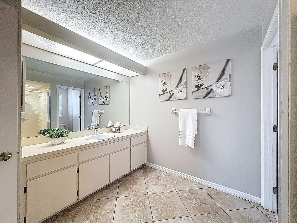
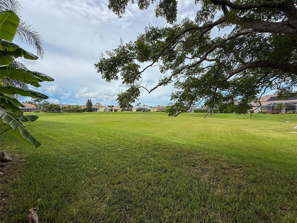
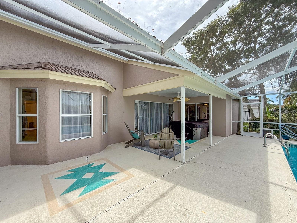
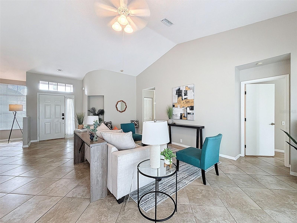
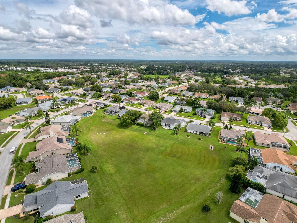
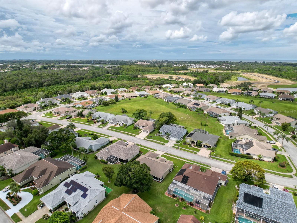
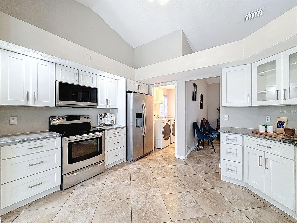
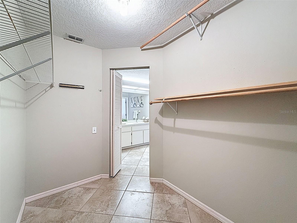
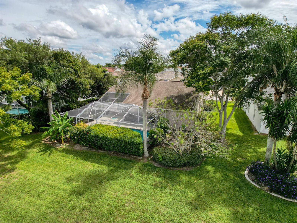
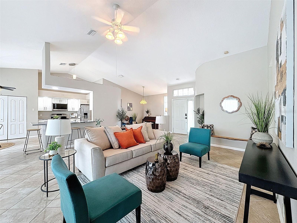
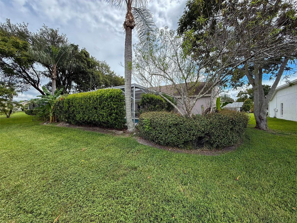
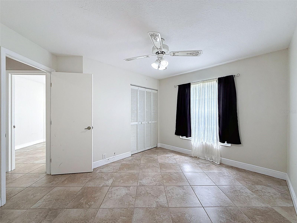
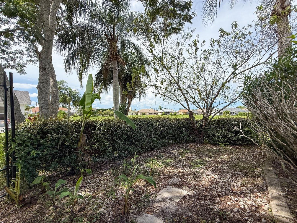
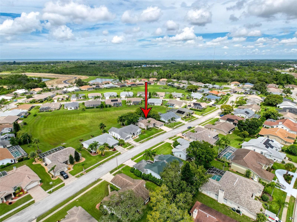
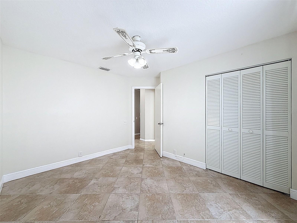
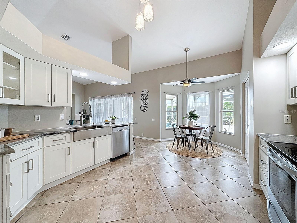
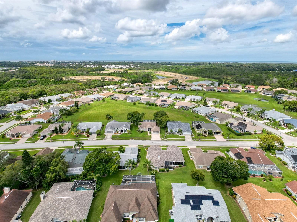
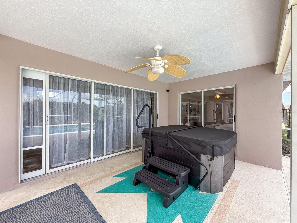
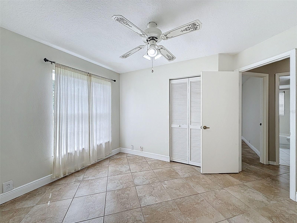
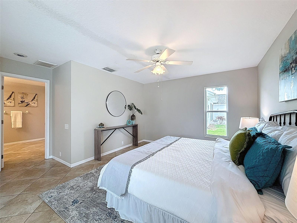
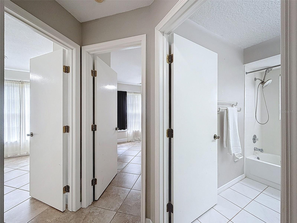
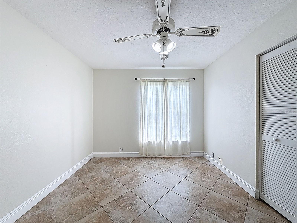
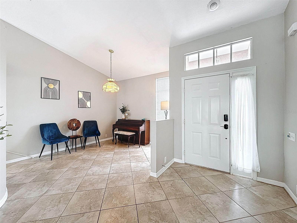
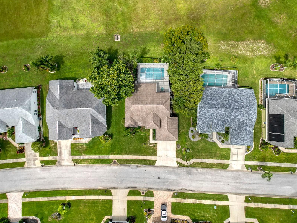
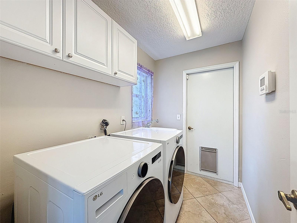
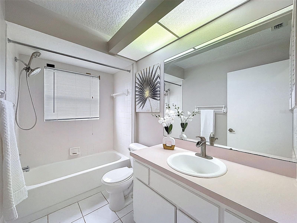
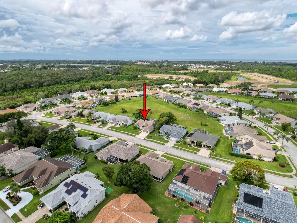
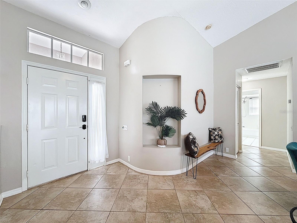
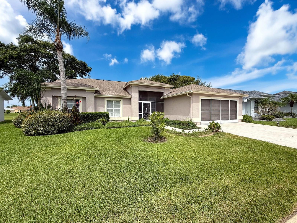
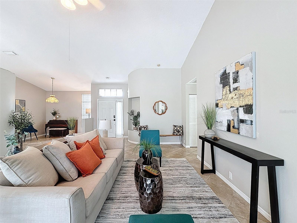
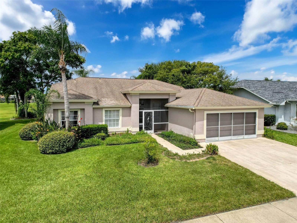
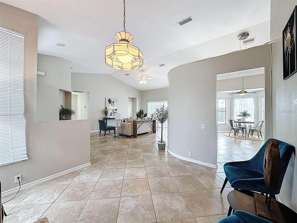
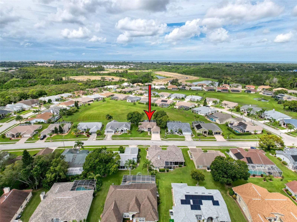
Active
14301 SPANISH WELLS DR
$359,000
Features:
Property Details
Remarks
Welcome to The Estates, an established community of custom-built homes. Step through the screened entry into an open floor plan filled with natural light, vaulted ceilings, creating a seamless flow between living spaces. The large living room opens to the screened lanai and pool through triple sliding glass doors—ideal for entertaining or relaxing providing that indoor-outdoor leisurely Florida lifestyle. The eat- in kitchen sports granite counter-tops , stainless-steel appliances, a farm sink plus a breakfast bar. The separate dining room, shown as a music room in the photos can provide a formal setting for family meals or celebrations. The primary ensuite is light and bright, crystal clear pool and spa access through a sliding glass door, a walk-in closet, and a step- in shower with a private water closet. This home was designed with a split floor plan, giving two additional guest bedrooms to share a lovely bath with a tub and shower. Separate laundry room includes an upgraded and washer, dryer, and sink provided entry to the two-car garage, all garage shelving can convey, let's not forget about the exterior screened garage door. The low HOA includes upgraded cable, high-speed internet, lawn care, pest control, trash pickup, and full access to the clubhouse, with a fitness center, outdoor pool, library, billiards, ping pong, tennis, pickleball, and basketball . Don't forget to bring your golf clubs to play on the many public courses in the area. You will be 2 miles off the Gulf of America so pack the kayaks and fishing rods.
Financial Considerations
Price:
$359,000
HOA Fee:
180
Tax Amount:
$1639
Price per SqFt:
$219.04
Tax Legal Description:
THE ESTATES OF BEACON WOODS GOLF AND COUNTRY CLUB PHASE 5 PB 30 PGS 104-106 LOT 86
Exterior Features
Lot Size:
9186
Lot Features:
Conservation Area, Sidewalk, Paved
Waterfront:
No
Parking Spaces:
N/A
Parking:
N/A
Roof:
Shingle
Pool:
Yes
Pool Features:
Gunite, In Ground, Screen Enclosure
Interior Features
Bedrooms:
3
Bathrooms:
2
Heating:
Central
Cooling:
Central Air
Appliances:
Dishwasher, Dryer, Microwave, Range, Refrigerator, Washer
Furnished:
No
Floor:
Ceramic Tile
Levels:
One
Additional Features
Property Sub Type:
Single Family Residence
Style:
N/A
Year Built:
1994
Construction Type:
Block, Concrete, Stucco
Garage Spaces:
Yes
Covered Spaces:
N/A
Direction Faces:
East
Pets Allowed:
Yes
Special Condition:
None
Additional Features:
Lighting, Private Mailbox, Sidewalk, Sliding Doors
Additional Features 2:
Please check with the Management company for lease restrictions
Map
- Address14301 SPANISH WELLS DR
Featured Properties