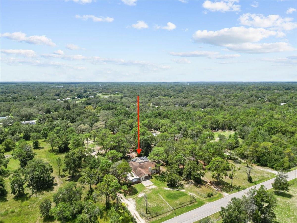
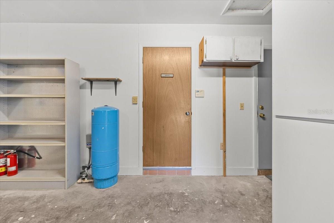
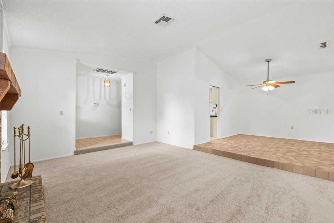
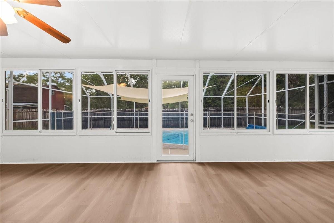
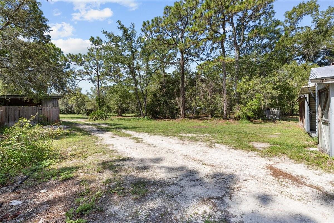
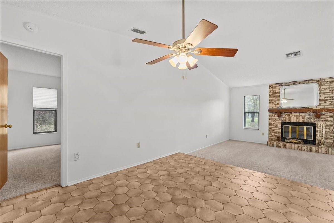
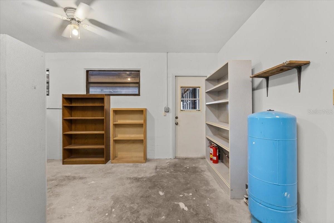
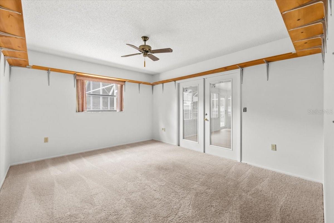
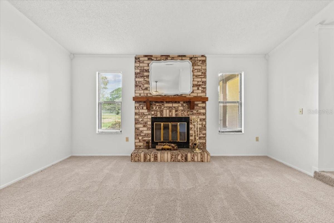
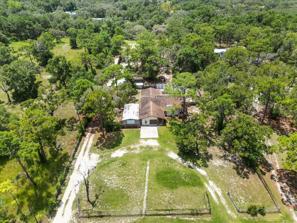
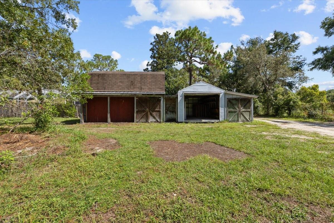
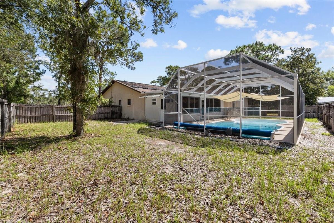
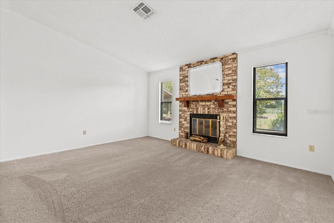
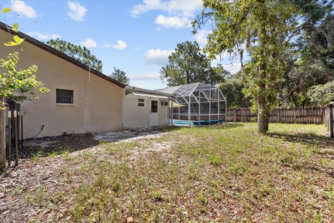
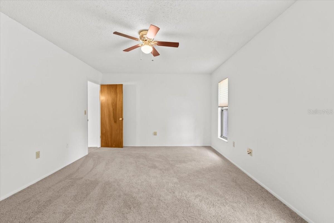
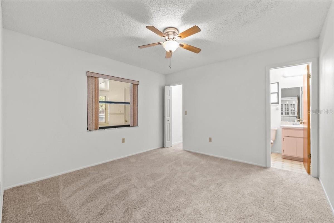
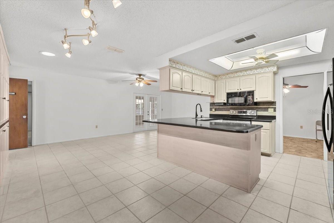
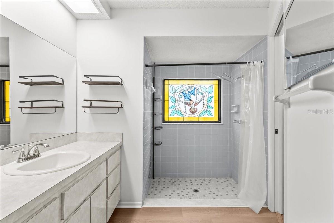
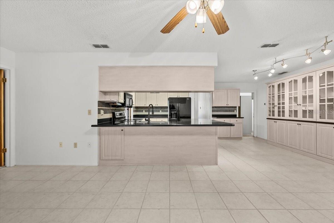
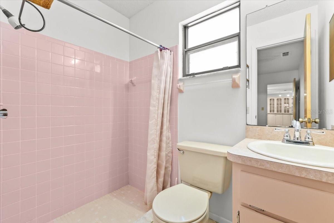
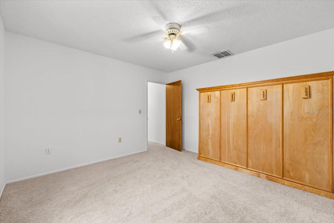
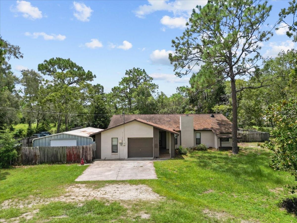
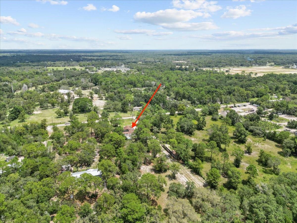
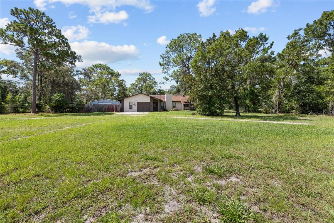
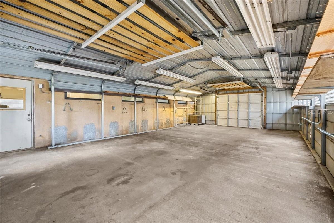
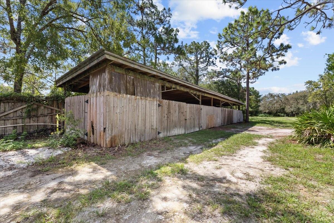
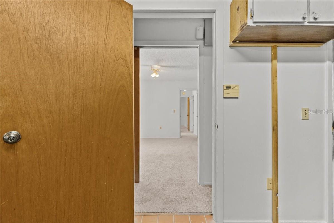
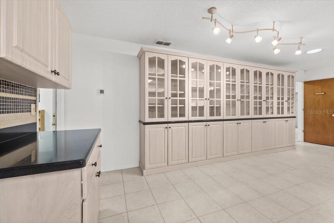
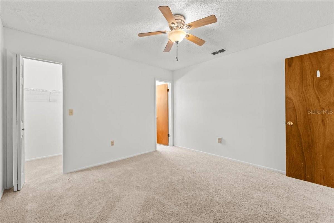
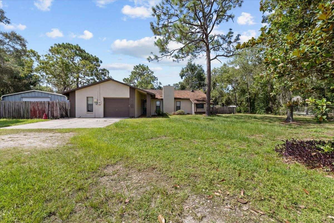
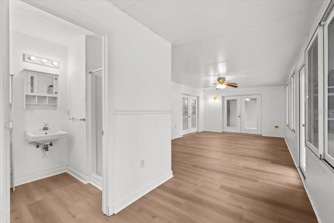
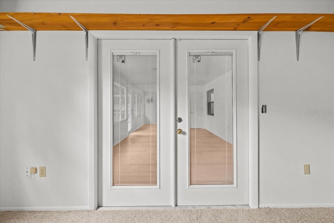
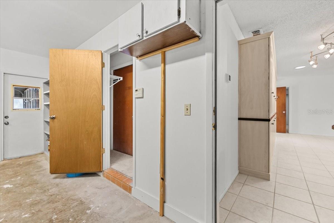
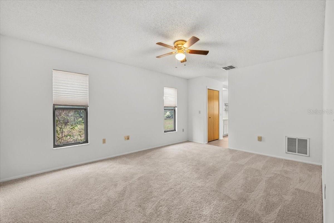
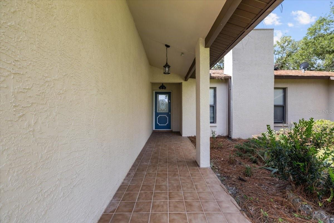
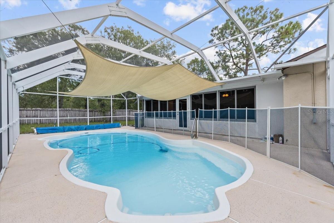
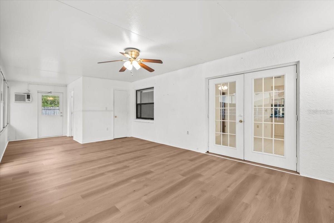
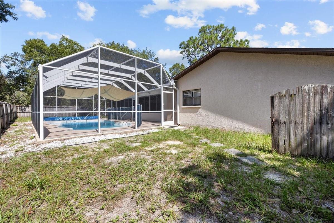
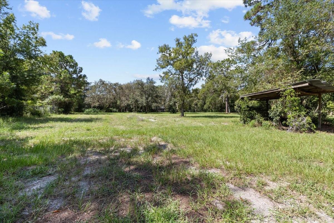
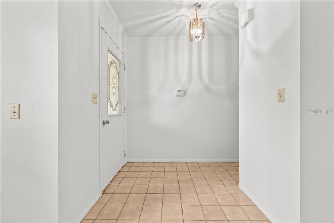
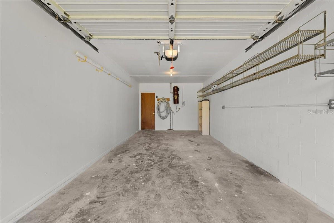
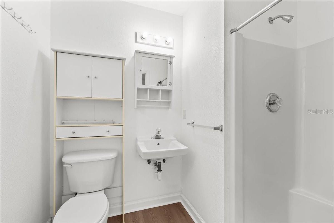
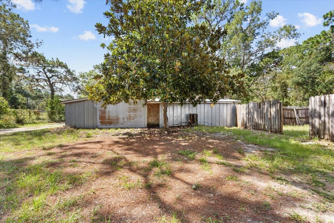
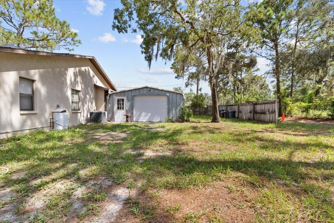
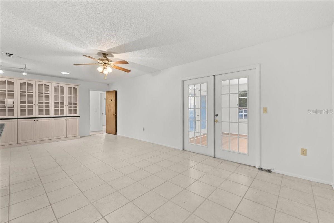
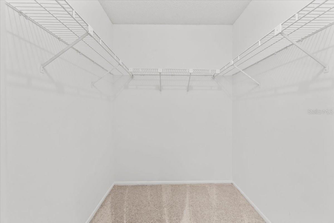
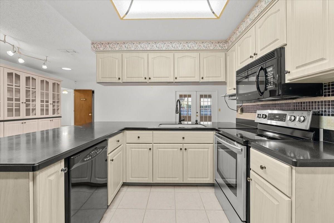
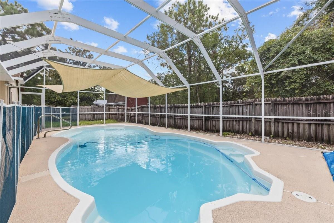
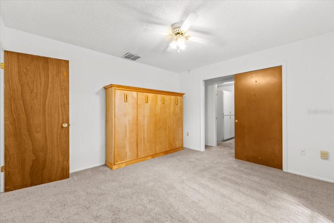
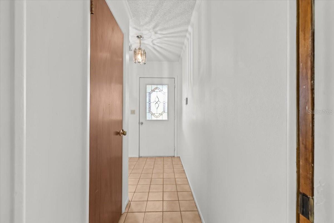
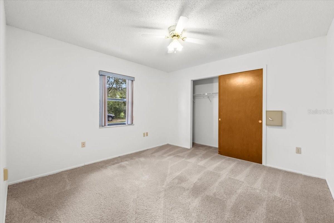
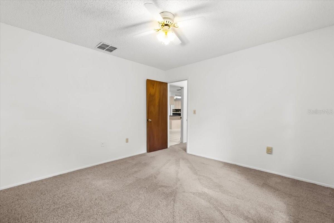
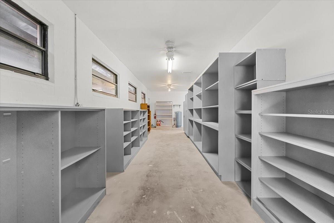
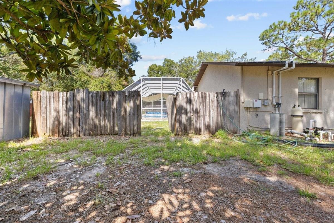
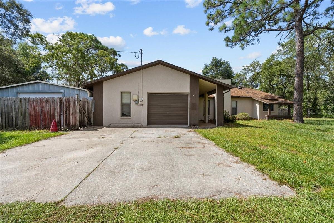
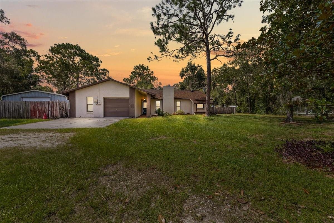
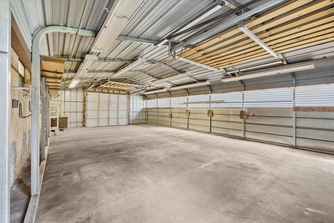
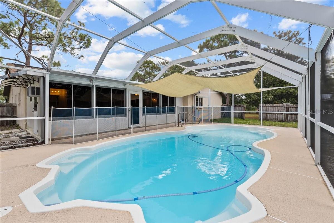
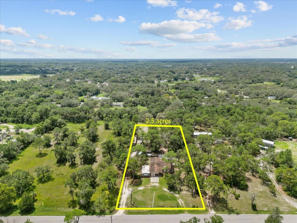
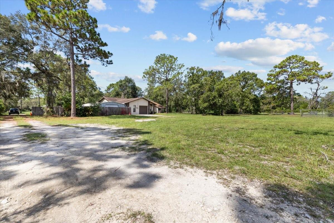
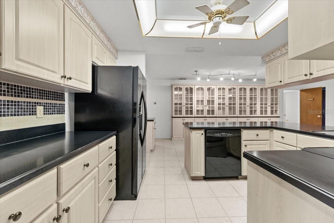
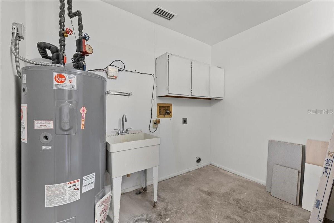
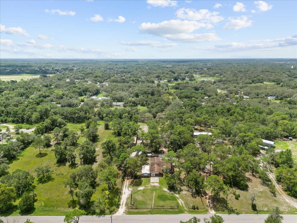
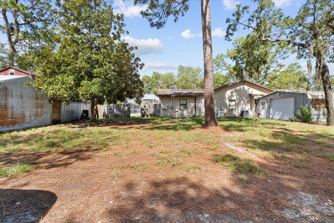
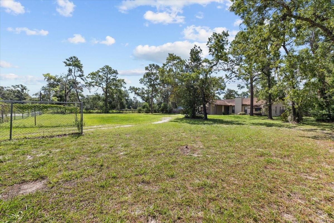
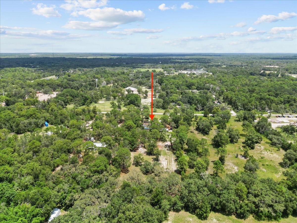
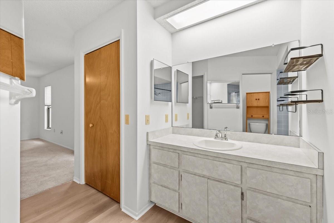
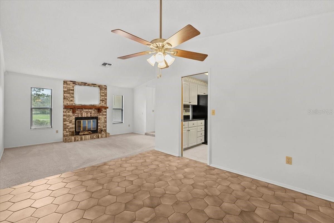
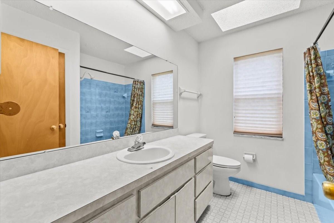
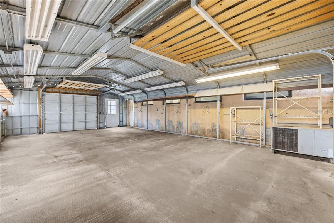
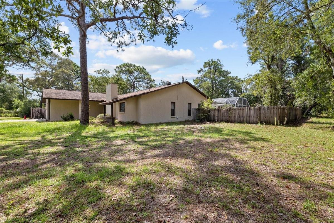
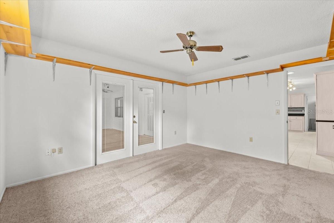
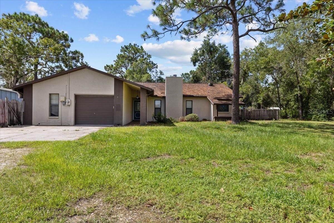
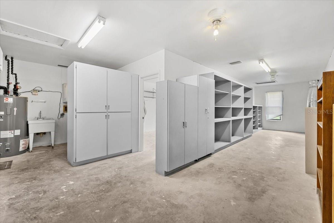
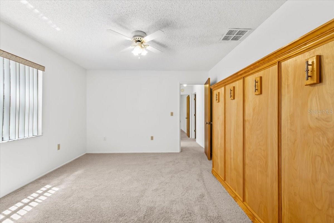
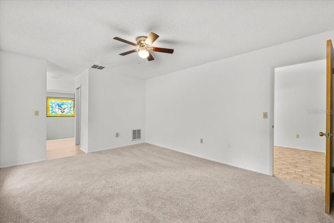
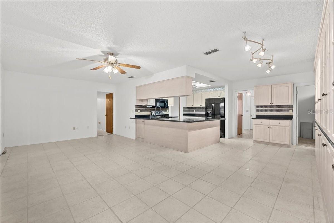
Active
11712 FOXFIRE DR
$499,900
Features:
Property Details
Remarks
Welcome to 11712 Foxfire Drive, a versatile and thoughtfully designed single-family home nestled on 2.5 acres in Hudson. This 2,238 square foot residence offers 4 bedrooms, 4 full bathrooms, a den, Florida room, and a screened-in fiberglass pool, ideal for Florida living. The home features two en suites, including a spacious primary suite and a separate private suite—perfect for multigenerational living or a home-based business. Two of the bedrooms and a full bath can be closed off—perfect for a home office or guest quarters. The kitchen is a highlight with its wall of floor-to-ceiling cabinetry, abundant counter space, and a dedicated coffee nook. A central vacuum system ensures easy maintenance, and a custom Murphy bed provides flexible guest space. Storage is abundant with multiple outdoor units and ample room for equipment, hobbies, or business use. A new roof is scheduled for installation in mid-August 2025, and a pre-inspection has already been completed for peace of mind. Conveniently located near SR-52 and the Suncoast Parkway, this home is a rare opportunity offering both functionality and flexibility.
Financial Considerations
Price:
$499,900
HOA Fee:
N/A
Tax Amount:
$2577.98
Price per SqFt:
$223.37
Tax Legal Description:
SHADY OAKS RANCHES UNREC PLAT EAST 1/2 OF FOLLOWING DESC TRACT 5 COM AT NE COR OF SEC 32 TH ALG EAST LINE OF SEC S00DG 02' 15"W 2673.71 FT TO SOUTH LINE OF NE1/4 TH ALG SOUTH LINE S89DG 58' 25"W 1325.00 FT FOR POB TH CONT S89DG 58' 25"W 330.00 FT TH N00DG 02' 15"E 659.06 FT TH N89DG 48' 45"E 330.00 FT TH S00DG 02' 15"W 659.99 FT TO POB NORTH 25.00 FT THEREOF SUBJECT TO EASEMENT FOR RD R/W OR 4932 PG 534
Exterior Features
Lot Size:
108900
Lot Features:
N/A
Waterfront:
No
Parking Spaces:
N/A
Parking:
Driveway, Garage Door Opener, Workshop in Garage
Roof:
Shingle
Pool:
Yes
Pool Features:
Child Safety Fence, Fiberglass, In Ground, Screen Enclosure
Interior Features
Bedrooms:
4
Bathrooms:
4
Heating:
Electric
Cooling:
Central Air
Appliances:
Dishwasher, Disposal, Dryer, Range, Refrigerator, Solar Hot Water, Washer
Furnished:
No
Floor:
Carpet, Luxury Vinyl, Tile
Levels:
One
Additional Features
Property Sub Type:
Single Family Residence
Style:
N/A
Year Built:
1987
Construction Type:
Block, Stucco
Garage Spaces:
Yes
Covered Spaces:
N/A
Direction Faces:
North
Pets Allowed:
Yes
Special Condition:
None
Additional Features:
Storage
Additional Features 2:
N/A
Map
- Address11712 FOXFIRE DR
Featured Properties