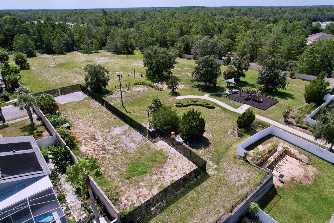
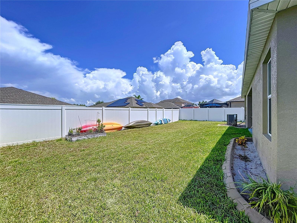
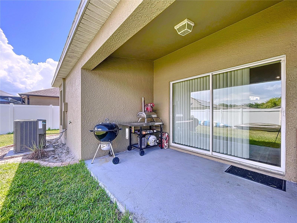
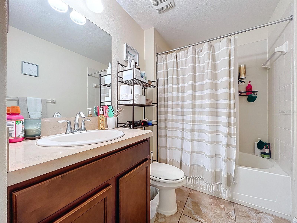
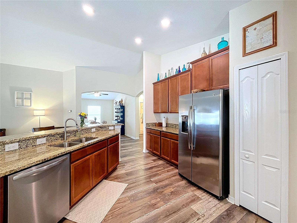
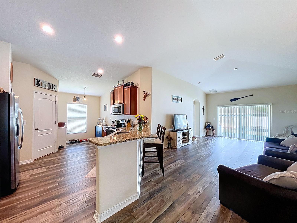



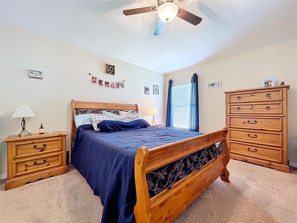

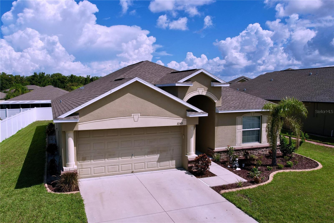


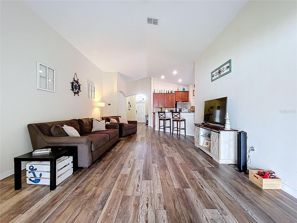
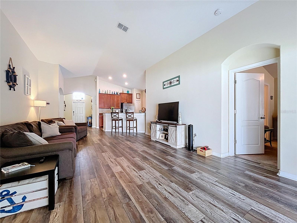
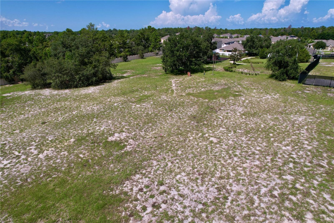
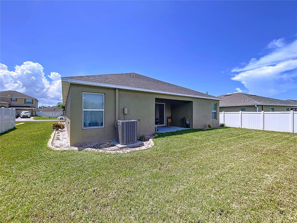
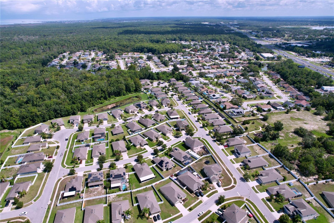
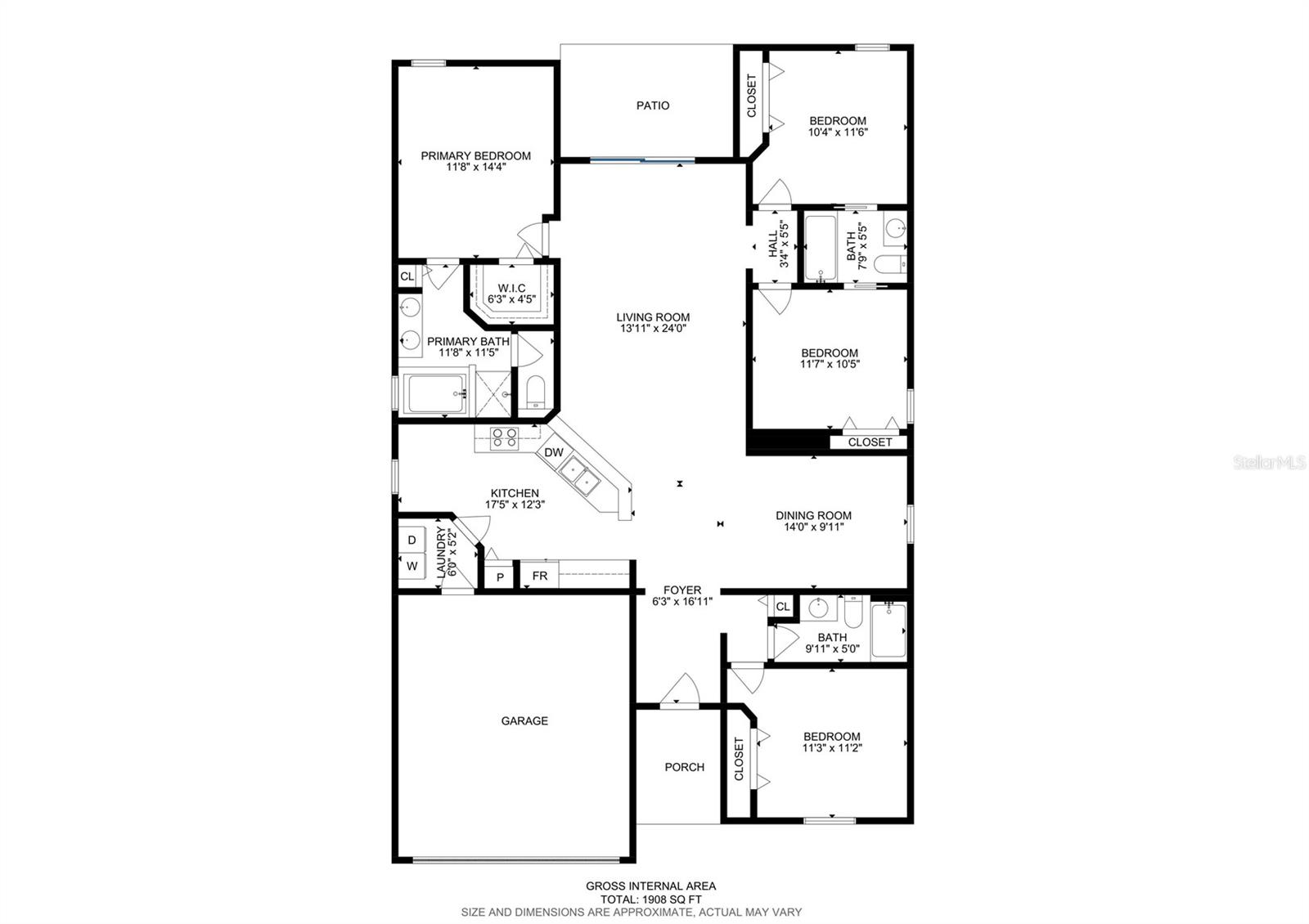
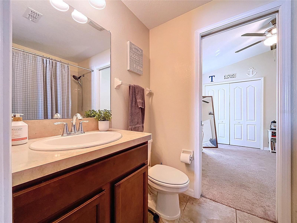
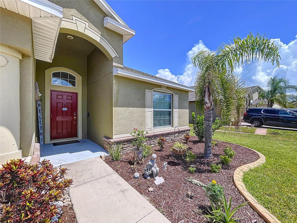
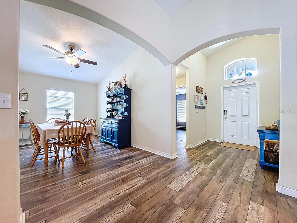
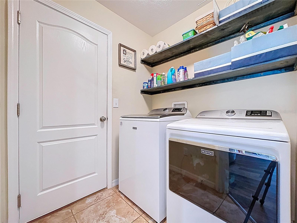
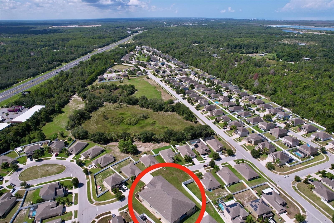
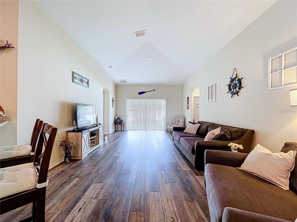
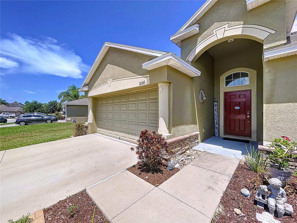
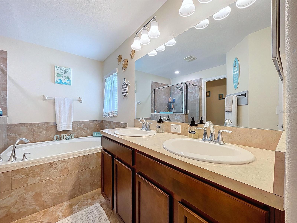

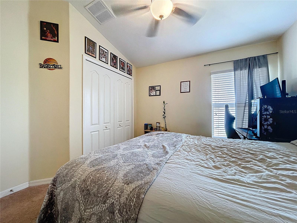
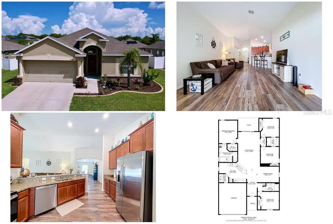
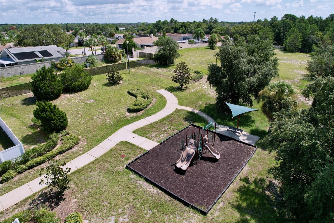
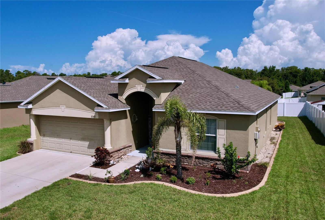
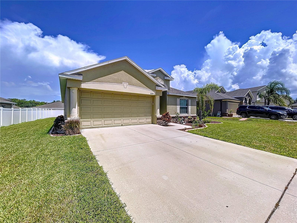

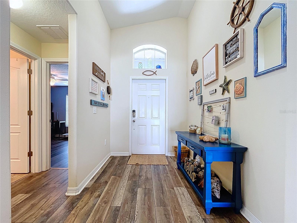
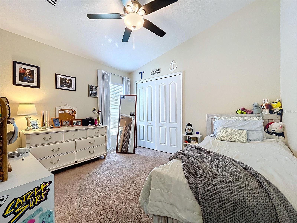
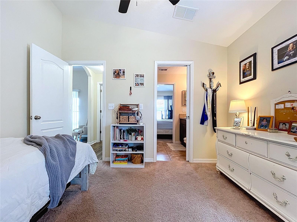
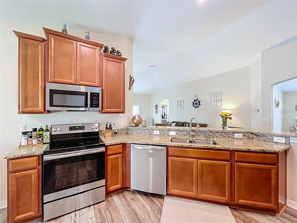
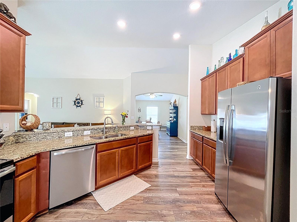

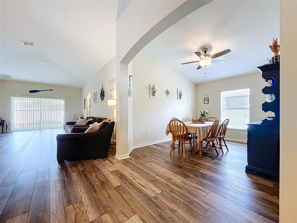
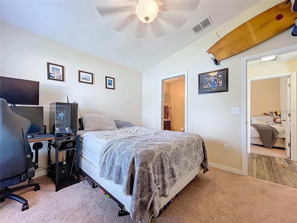
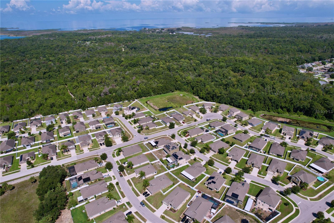
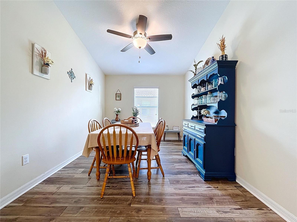

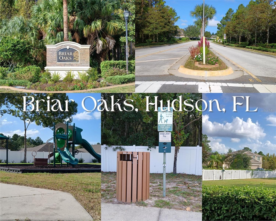
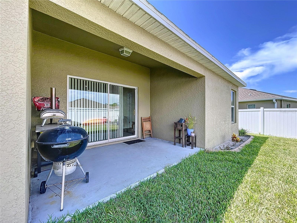
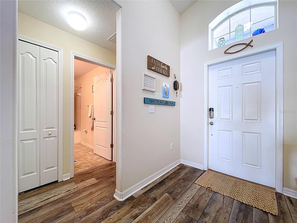
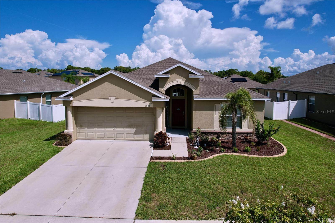
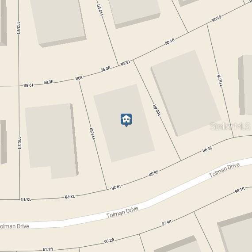
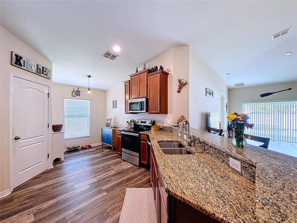
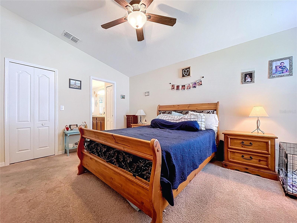
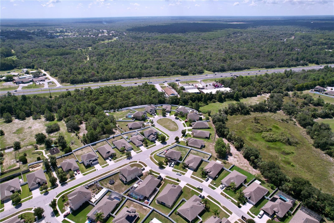
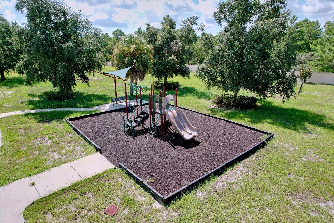
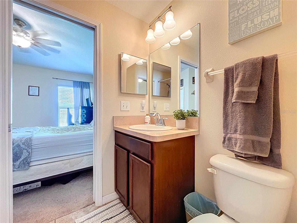
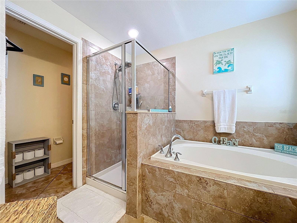
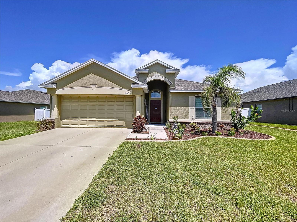

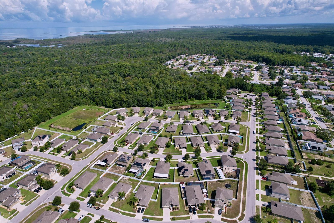
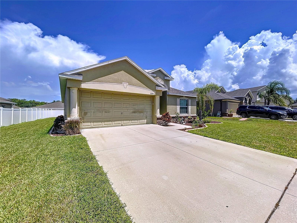
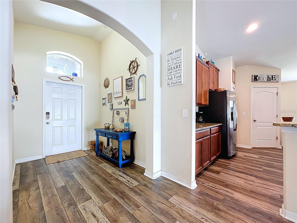
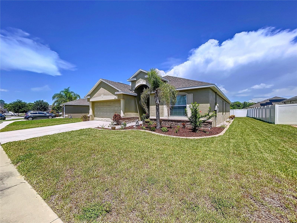
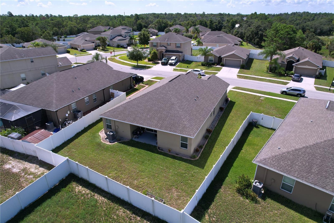

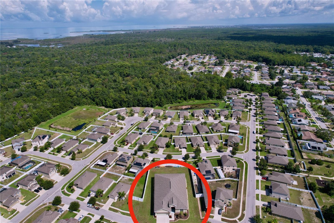
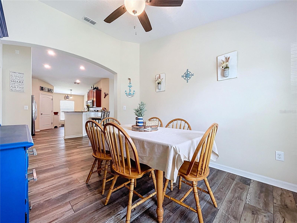
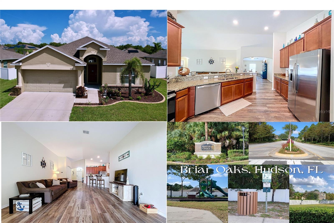
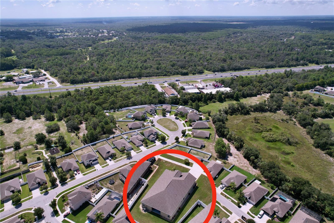
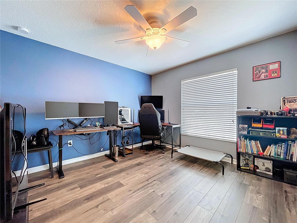
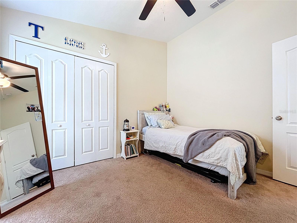
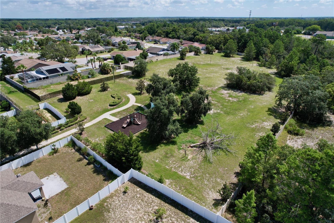
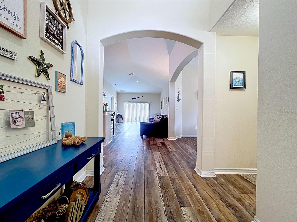
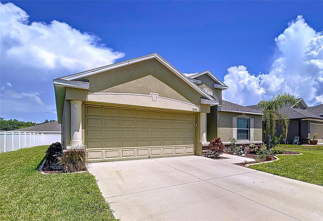
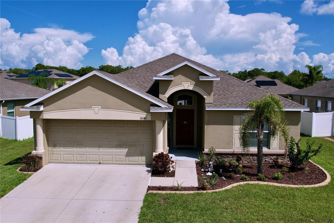
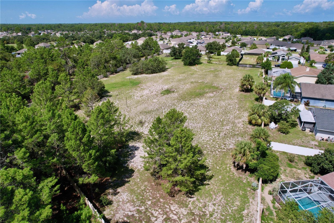
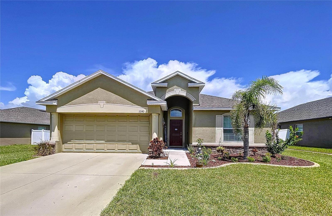

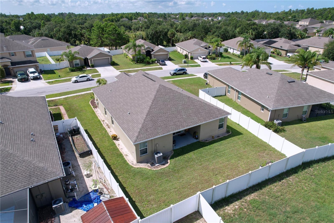
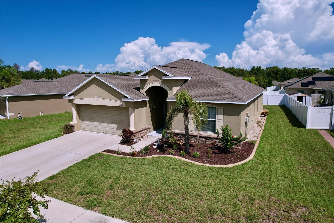
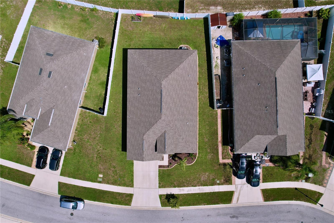
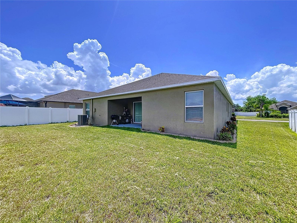
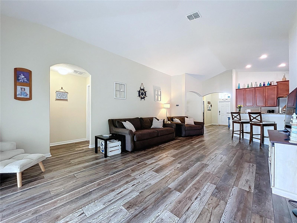

Active
10143 TOLMAN DR
$345,000
Features:
Property Details
Remarks
Welcome to this beautifully upgraded 2017 Normandy Model home in the sought-after Briar Oaks community! This SPACIOUS 4-bedroom, 3-bath home offers a bright, OPEN floor plan designed for modern living and entertaining. The gourmet kitchen features stunning granite countertops, a large BREAKFAST FAR, stainless steel sink, and sleek pull-out faucet — perfect for casual meals or hosting friends and family. The expansive great room with soaring ceilings is ideal for relaxing, while the FORMAL dining area adds elegance to every gathering. The private primary suite features a WALK IN CLOSET and spa-inspired ensuite with dual sinks, a garden tub, and a separate shower. Three additional bedrooms are thoughtfully arranged for privacy — including a versatile front bedroom ideal for guests or a HOME OFFICE, and a convenient Jack-and-Jill bath connecting two bedrooms. Enjoy Florida outdoor living year-round on your COVERED front and back lanais. Additional highlights include stone-veneer accents, ENERGY-EFFICIENT windows, a hybrid water heater, WATERPROOF vinyl flooring, a FRESHLY PAINTED exterior, and a recently serviced HVAC. Best of all, this home is in a NON-FLOOD zone. Lifestyle perks abound in Briar Oaks! Residents enjoy a DOG PARK, PLAYGROUND, SIDEWALKS, and street lighting — all with a LOW HOA fee. The community’s prime location is secluded and yet just minutes from SunWest Park’s water activities, Hudson Beach’s Gulf sunsets, restaurants, and shopping, with easy access to major highways for a smooth commute to Tampa, Clearwater, and surrounding areas. Spacious, stylish, and close to it all — this home truly checks every box. Schedule your private showing today!
Financial Considerations
Price:
$345,000
HOA Fee:
75
Tax Amount:
$2778.39
Price per SqFt:
$180.82
Tax Legal Description:
BRIAR OAKS VILLAGE 2 PB 71 PG 124 BLOCK 5 LOT 12 OR 9488 PG 2388
Exterior Features
Lot Size:
7351
Lot Features:
In County, Landscaped, Sidewalk, Paved
Waterfront:
No
Parking Spaces:
N/A
Parking:
Deeded, Driveway, Garage Door Opener
Roof:
Shingle
Pool:
No
Pool Features:
N/A
Interior Features
Bedrooms:
4
Bathrooms:
3
Heating:
Central, Electric, Heat Pump
Cooling:
Central Air
Appliances:
Dishwasher, Disposal, Electric Water Heater, Microwave, Range
Furnished:
Yes
Floor:
Carpet, Tile, Vinyl
Levels:
One
Additional Features
Property Sub Type:
Single Family Residence
Style:
N/A
Year Built:
2017
Construction Type:
Block, Stucco
Garage Spaces:
Yes
Covered Spaces:
N/A
Direction Faces:
South
Pets Allowed:
Yes
Special Condition:
None
Additional Features:
Hurricane Shutters, Sidewalk, Sliding Doors, Sprinkler Metered
Additional Features 2:
HOA rules are subject to change. Please verify lease restrictions with HOA.
Map
- Address10143 TOLMAN DR
Featured Properties