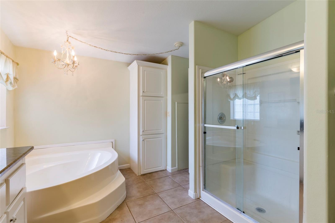
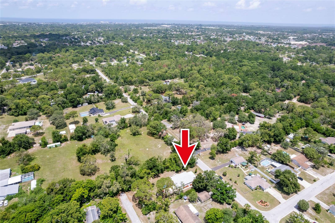
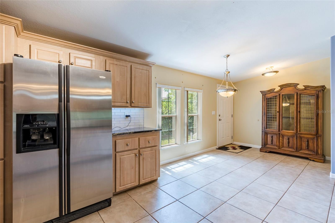
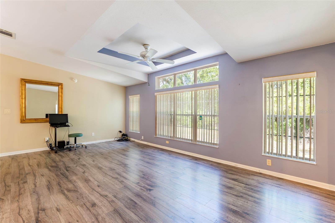
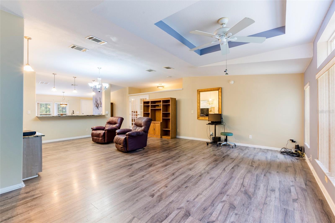
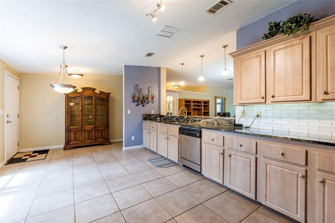
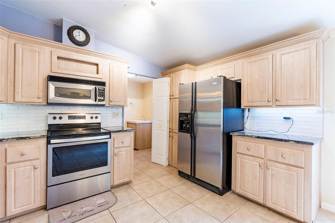
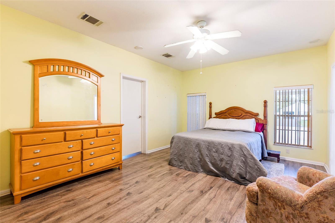
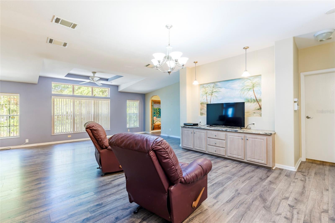
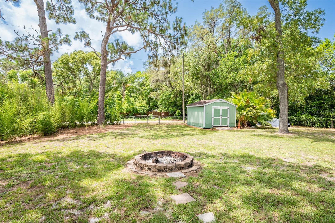
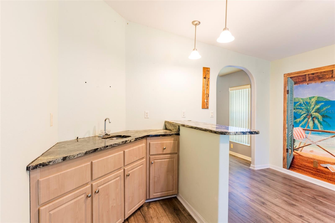
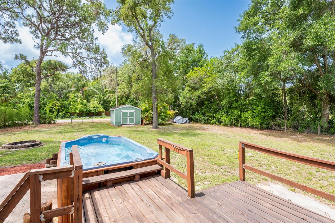
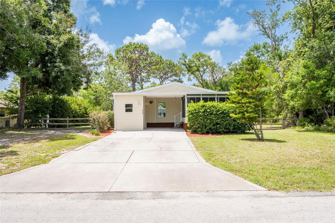
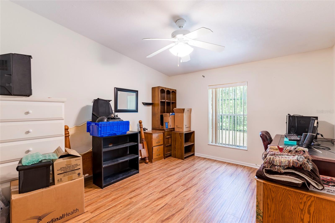
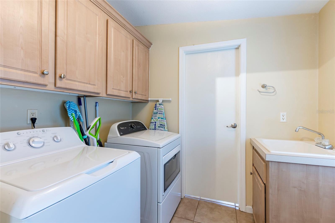
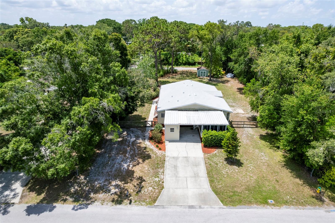
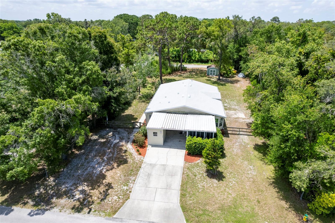
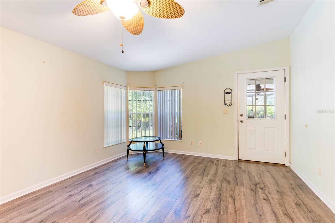
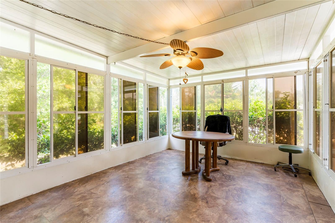
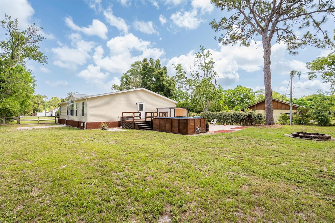
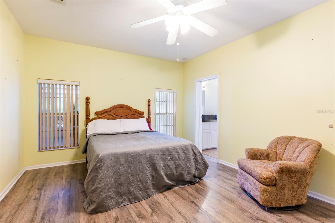
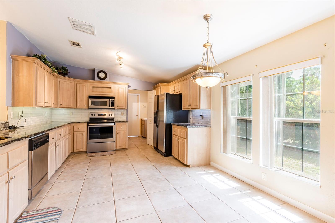
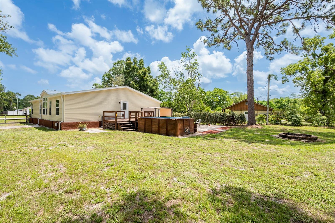
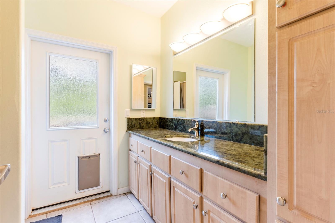
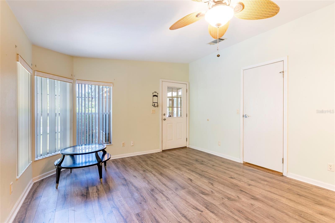
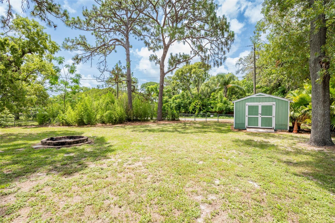
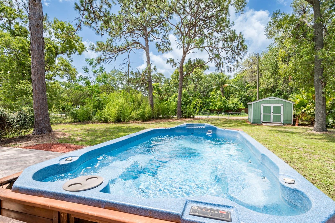
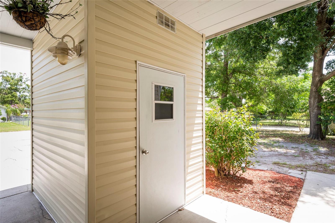
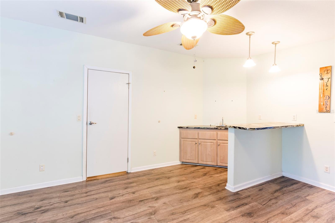
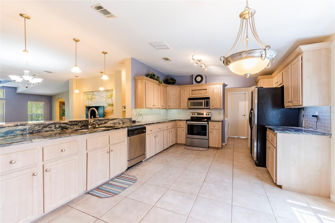
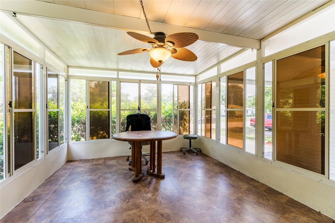
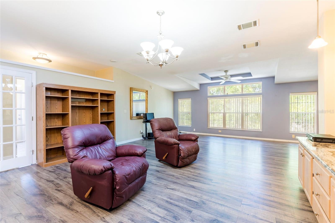
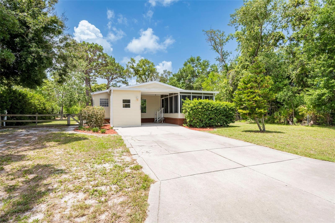
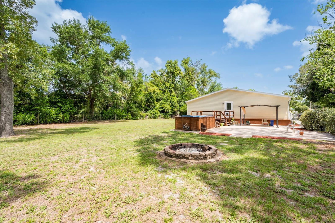
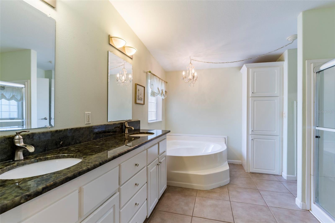
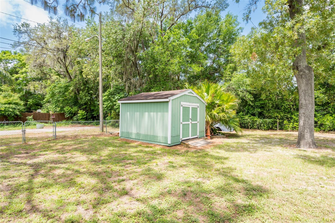
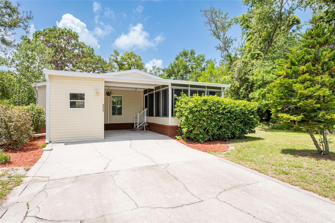
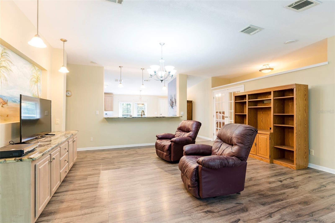
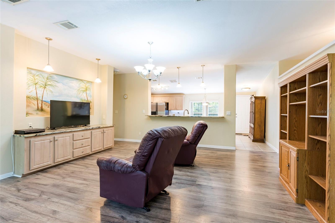
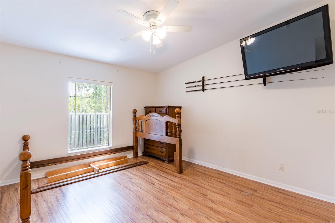
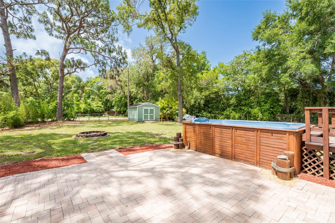
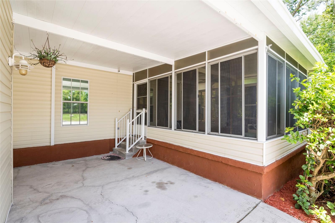
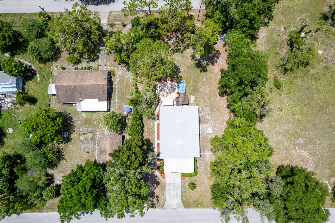
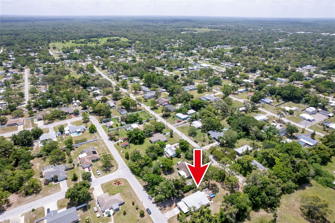
Active
9466 GROUSE WAY
$299,000
Features:
Property Details
Remarks
Welcome to your Florida retreat—no HOA, no restrictions! This beautifully maintained 3-bedroom, 2-bathroom home offers 2,076 square feet of comfortable living space with vaulted ceilings, built-in features, and a desirable split floorplan. The chef’s kitchen is a standout, complete with ample granite countertops, stainless steel appliances, eat in bar plus room for large dining table all open to the spacious great room—perfect for entertaining. The primary suite includes two walk-in closets and a ensuite bathroom with a sunken garden tub, separate shower, granite countertops, and dual sinks. The two additional bedrooms are generously sized and share an updated full bath. Enjoy peaceful mornings in the Florida room or soak up the sun on the expansive back deck overlooking a relaxing swim spa and a tranquil, country-style backyard. The fully fenced .46-acre lot offers privacy, a large gate for easy access, and plenty of room for your RV, boat, or other toys. Additional highlights include a new roof and A/C, giving you peace of mind. Ideally located between Trinity and Hudson, with quick access to Tampa International Airport, the Suncoast Parkway, crystal-clear springs, and Florida’s world-famous beaches. Call today and make this your Florida home tomorrow!
Financial Considerations
Price:
$299,000
HOA Fee:
N/A
Tax Amount:
$758.42
Price per SqFt:
$144.03
Tax Legal Description:
PARKWOOD ACRES UNIT 4 UNREC PLAT TR 577 DESC AS COM NE COR TH N89DEG17'10"W 2550.00 FT FOR POB TH N89DEG 17'10"W 90.24 FT TH S01DEG 05' 15"W 250.00 FT TH S89DEG 17' 10"E 91.27 FT TH N00DEG 51' 07"E 250.00 FT TO POB EXC SOUTH 25.00 FT FOR ROAD R/W OR 9474 PG 117
Exterior Features
Lot Size:
20408
Lot Features:
N/A
Waterfront:
No
Parking Spaces:
N/A
Parking:
N/A
Roof:
Shingle
Pool:
No
Pool Features:
N/A
Interior Features
Bedrooms:
3
Bathrooms:
2
Heating:
Central
Cooling:
Central Air
Appliances:
Dishwasher, Disposal, Dryer, Electric Water Heater, Microwave, Range, Refrigerator, Washer
Furnished:
No
Floor:
Laminate, Tile
Levels:
One
Additional Features
Property Sub Type:
Manufactured Home
Style:
N/A
Year Built:
2006
Construction Type:
Vinyl Siding, Frame
Garage Spaces:
No
Covered Spaces:
N/A
Direction Faces:
West
Pets Allowed:
Yes
Special Condition:
None
Additional Features:
Lighting, Private Mailbox, Rain Gutters, Storage
Additional Features 2:
N/A
Map
- Address9466 GROUSE WAY
Featured Properties