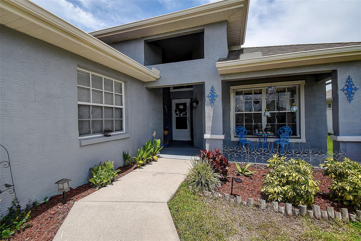
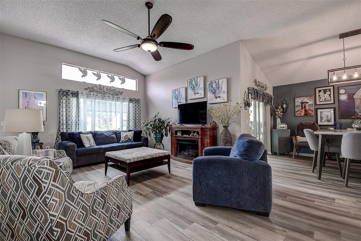
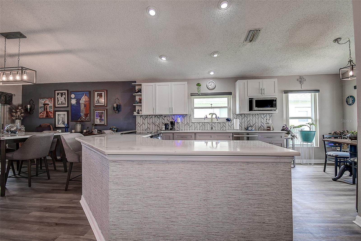
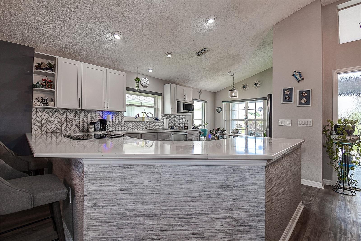
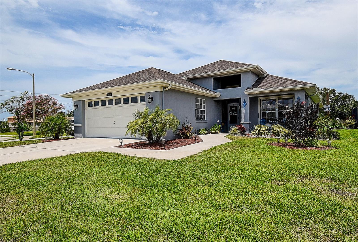
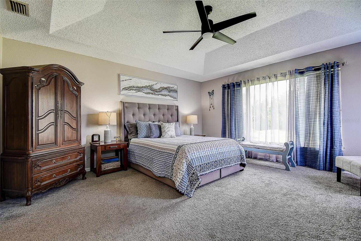
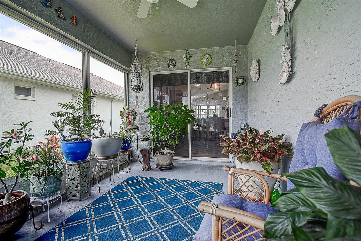
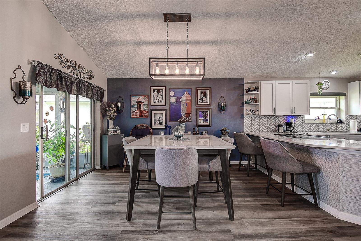
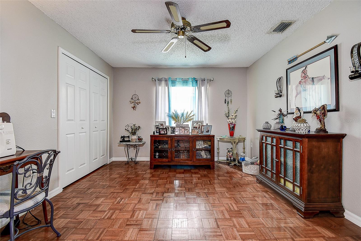
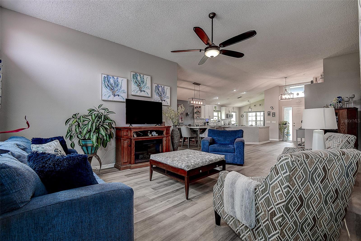
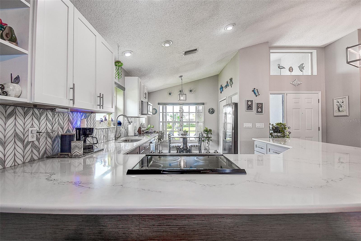
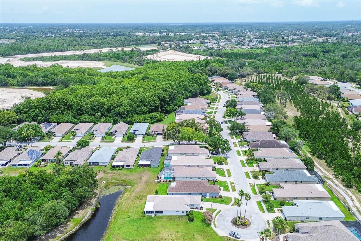
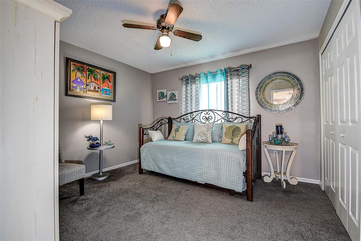
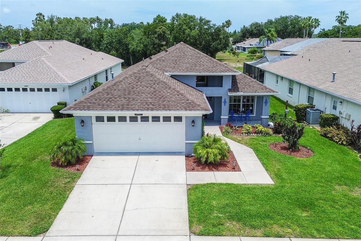
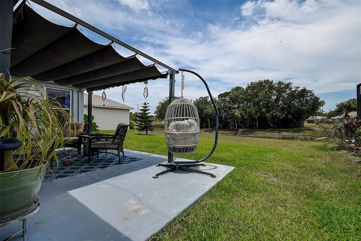
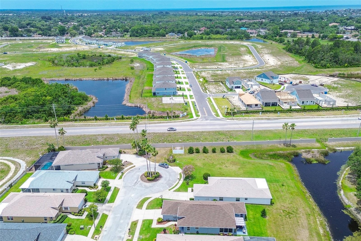
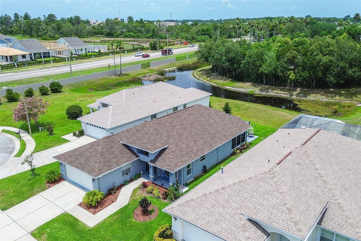
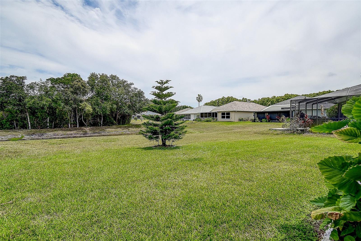
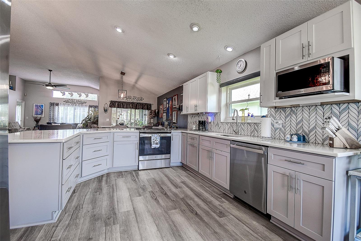
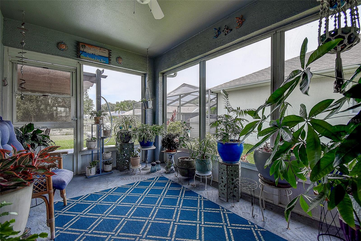
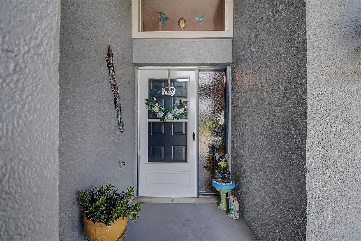
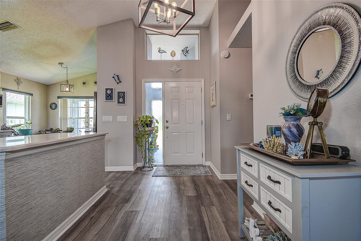
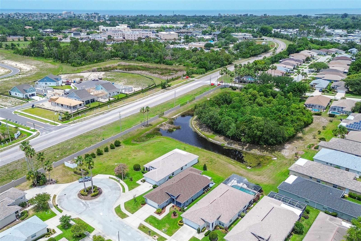
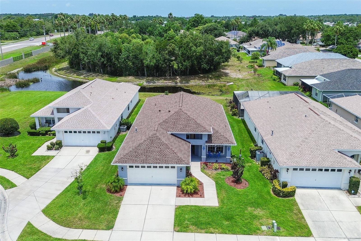
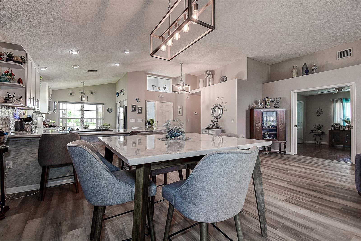
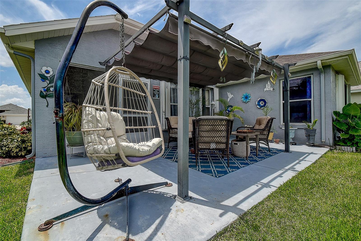
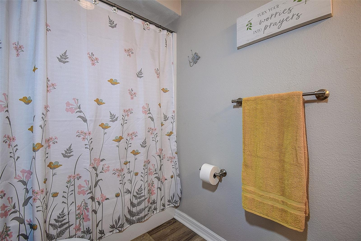
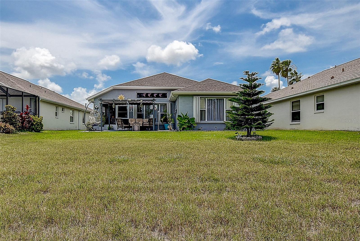
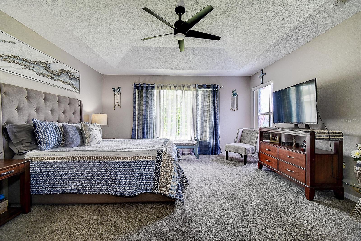
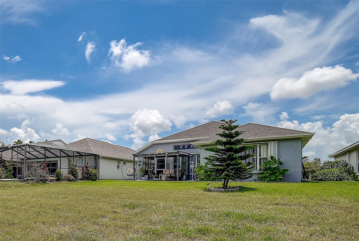
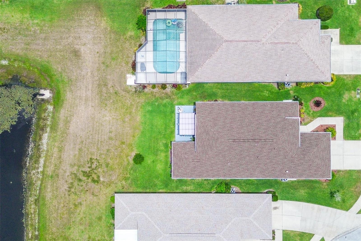
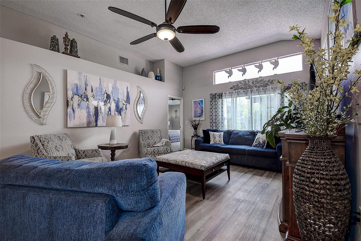
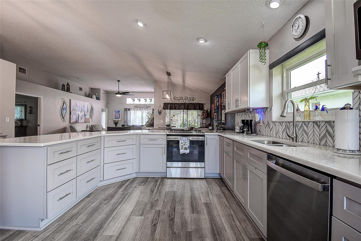
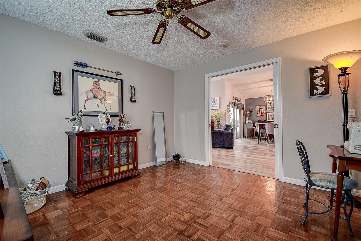
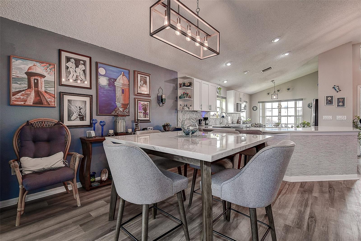
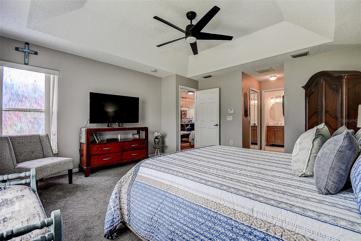
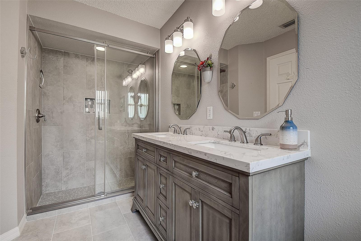
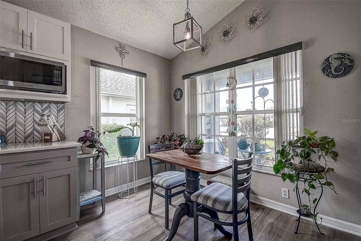
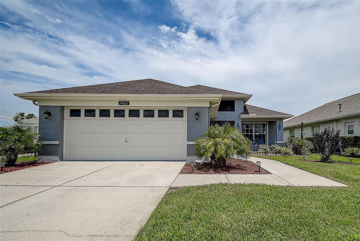
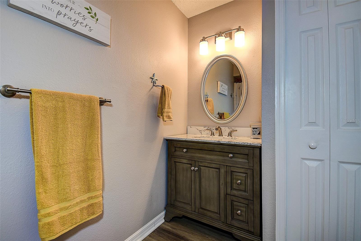
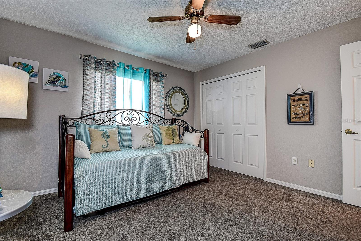
Active
14011 SHOAL DR
$363,900
Features:
Property Details
Remarks
A Must See!!! Beautiful three Bedroom, two Bath with two Car Garage home located in the Lovely Community of Beacon Point. As you enter the home it welcomes you into the Open, yet COZY, floor-plan. Luxury Vinyl Plank flooring is through-out the main area of the home. The Open kitchen has been remodeled with new Cabinetry, Backsplash and Gorgeous Quartz counter-tops with seating. There is a little Dinette area to have your morning coffee, or favorite beverage next to the window. The Spacious Master bedroom has a Tray ceiling, two Walk-in closets and a Tastefully remodeled en suite. There is newer carpet in the master and second bedroom, updated Tile in En Suite and parquet flooring in the third bedroom, currently being used as a den. The Roof and Gas Water heater were replaced in 2022 and AC was replaced in 2020. The home was painted inside and out a few years ago. There is a Pond in the backyard with no rear neighbors! The Community offers access to the The Estates of Beacon Woods Clubhouse which features: Fitness Center, Heated Pool with Spa, Tennis and Pickleball Courts, Billiards and Social Activities! Association fees include lawn and shrub maintenance, spectrum cable and internet (high speed), trash, lawn sprinkler system with reclaimed water. Natural gas is also offered if you prefer to have gas appliances. Close to Beaches, Restaurants, Shopping, and Hospitals. Come See This Home Today! Remediation complete in 2008, engineer reports available.
Financial Considerations
Price:
$363,900
HOA Fee:
308
Tax Amount:
$3260.44
Price per SqFt:
$199.95
Tax Legal Description:
BEACON WOODS EAST VILLAGES 16 AND 17 PB 32 PGS 117-121 LOT 81
Exterior Features
Lot Size:
7438
Lot Features:
Conservation Area, Cul-De-Sac, In County, Landscaped, Sidewalk, Paved
Waterfront:
No
Parking Spaces:
N/A
Parking:
N/A
Roof:
Shingle
Pool:
No
Pool Features:
N/A
Interior Features
Bedrooms:
3
Bathrooms:
2
Heating:
Central, Electric, Heat Pump
Cooling:
Central Air
Appliances:
Dishwasher, Disposal, Dryer, Gas Water Heater, Microwave, Range, Refrigerator, Washer
Furnished:
Yes
Floor:
Carpet, Ceramic Tile, Luxury Vinyl, Parquet
Levels:
One
Additional Features
Property Sub Type:
Single Family Residence
Style:
N/A
Year Built:
1997
Construction Type:
Block, Concrete, Stucco
Garage Spaces:
Yes
Covered Spaces:
N/A
Direction Faces:
Southeast
Pets Allowed:
No
Special Condition:
None
Additional Features:
Hurricane Shutters, Lighting, Private Mailbox, Rain Gutters, Sidewalk, Sliding Doors
Additional Features 2:
Please verify with HOA and Management & Associates.
Map
- Address14011 SHOAL DR
Featured Properties