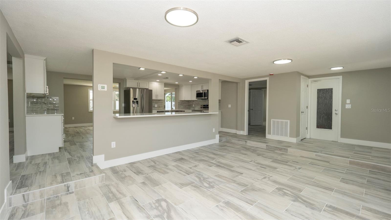
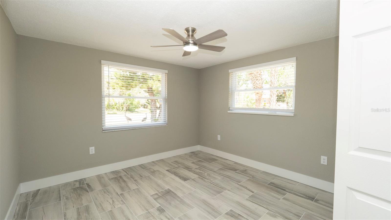
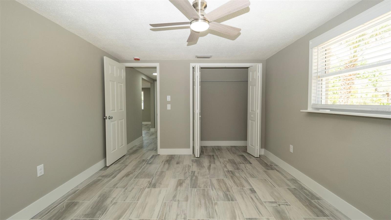
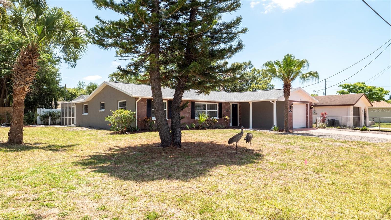
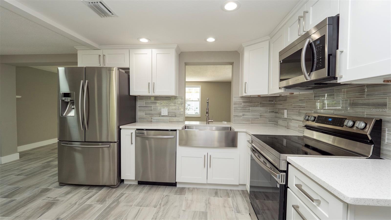
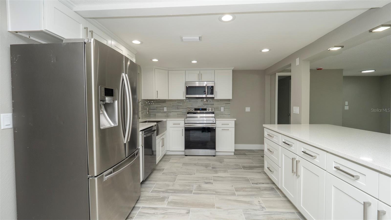
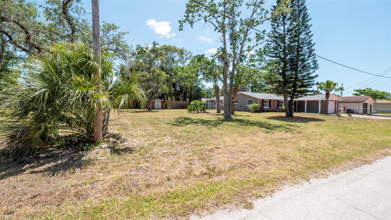
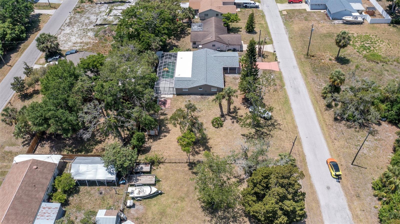
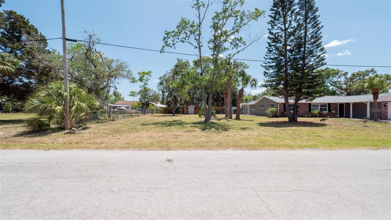
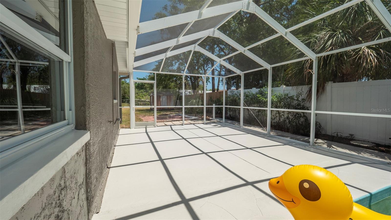
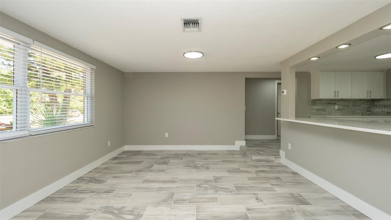
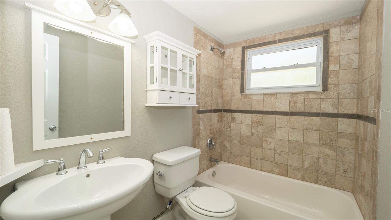
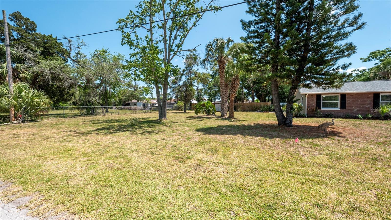
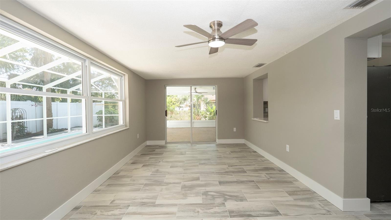
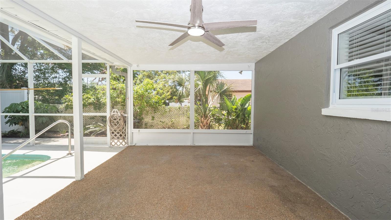
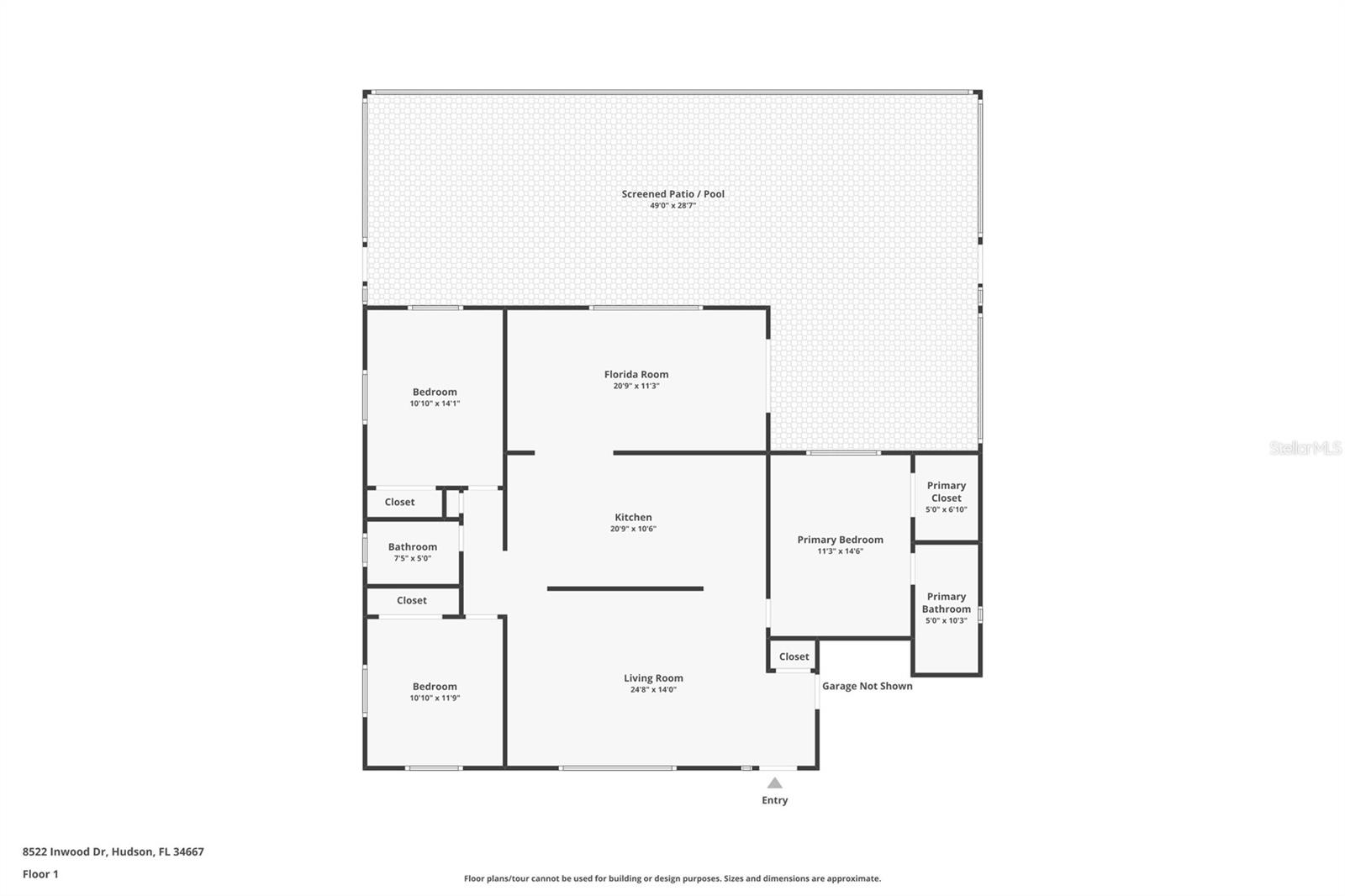
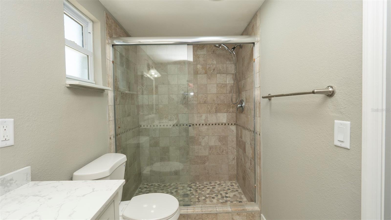
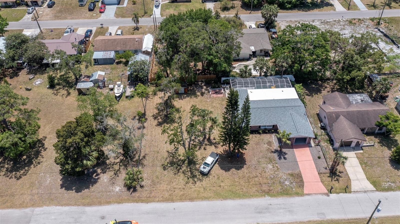
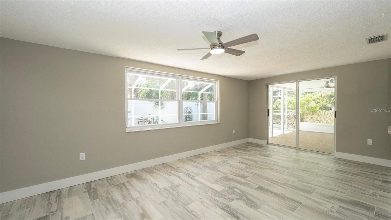
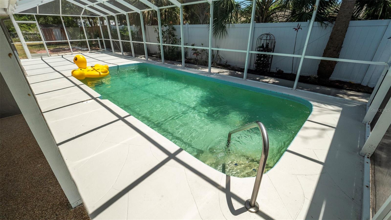
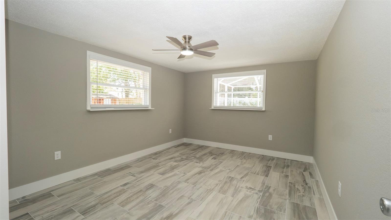
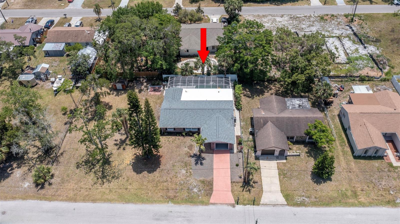
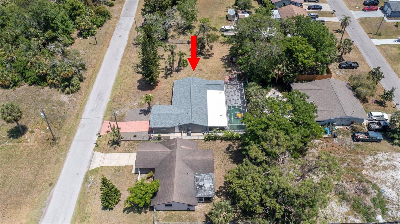
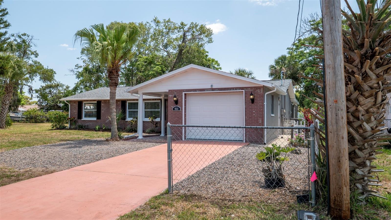
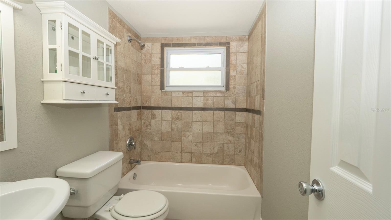
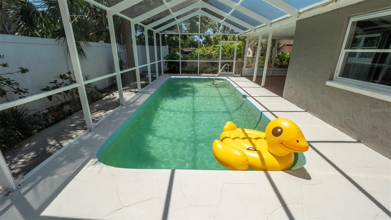
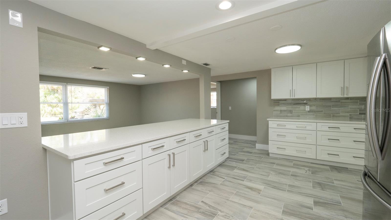
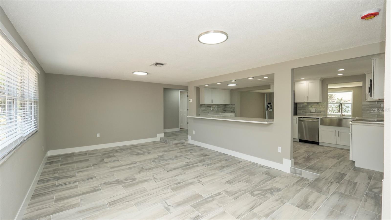
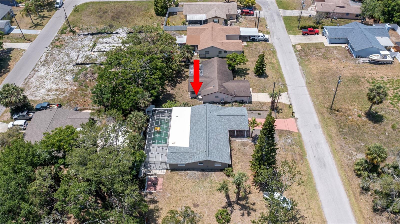
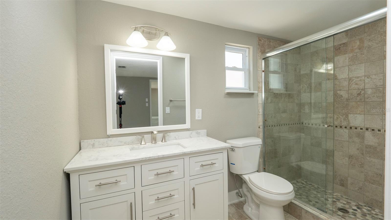
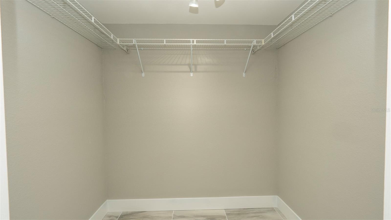
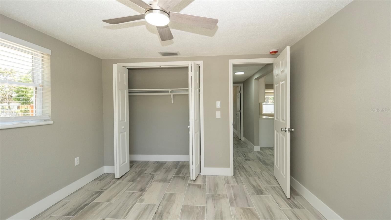
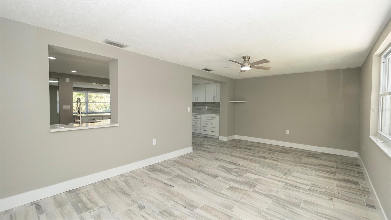
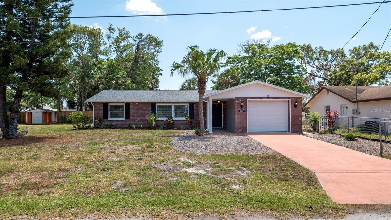
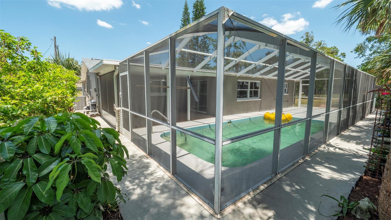
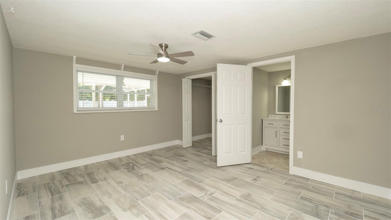
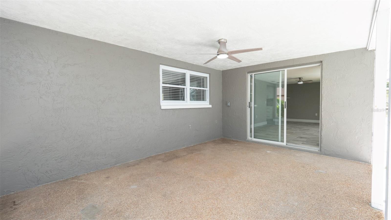
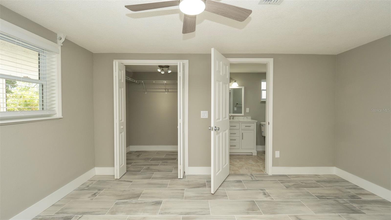
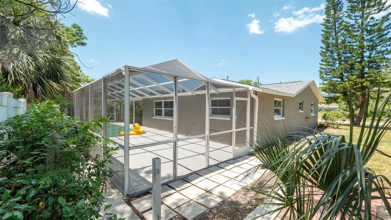
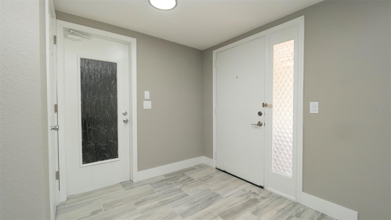
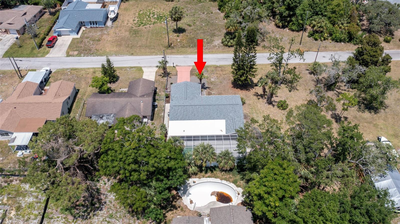
Active
8522 INWOOD DR
$285,000
Features:
Property Details
Remarks
Step into this beautifully updated 3-bedroom, 2-bath home that perfectly blends comfort, style, and functionality. The heart of the home is the fully remodeled kitchen, featuring sleek quartz countertops, new fixtures, and modern hardware. Enjoy the spacious sunken living room and a large dining area that offers views of the screened-in pool—perfect for entertaining or relaxing with family. All-tile flooring throughout adds a clean, modern touch, nicely appointed baths and thoughtfully chosen finishes bring a fresh, move-in-ready appeal. The 1-car garage provides convenience. Plus, an adjacent lot is available, offering a rare opportunity to expand your space or create your dream backyard retreat. Updates include:Roof 2024, AC 2022, Electric Panel 2025, Pool pump 2024, Newer windows, Full interior remodel.
Financial Considerations
Price:
$285,000
HOA Fee:
N/A
Tax Amount:
$1375.49
Price per SqFt:
$183.99
Tax Legal Description:
SEA PINES UNIT 5 UNREC PLAT LOT 110 DESC AS: COM AT SE COR OF NW1/4 OF SE1/4 OF SEC TH ALG E LINE OF NW1/4 OF SE1/4 N00DEG 03'14"E 250 FT TH PARALLEL TO S LINE OF SAID NW1/4 OF SE1/4 N89DEG 35'46"W 982 FT FOR POB TH N89DEG 35' 46"W 64 FT TH N00DEG 03 '14"E 100 FT TH S89DEG 35'46"E 64 FT TH S00DEG 03'14"W 100 FT TO POB & SEA PINES UNIT 5 UNREC PLAT LOT 112 DESC AS COM AT SE COR OF NW1/4 OF SE1/4 TH N0DEG 3'14"E 250 FT TH N89DEG 35' 46"W 918 FT FOR POB TH N89DEG 36'46"W 64 FT TH N0DEG 3'14"E 100 F T TH S89DEG 35'46"E 64 FT TH S0DEG 3'14"W 100 FT TO POB OR 9365 PG 3330
Exterior Features
Lot Size:
6534
Lot Features:
N/A
Waterfront:
No
Parking Spaces:
N/A
Parking:
N/A
Roof:
Shingle
Pool:
Yes
Pool Features:
In Ground
Interior Features
Bedrooms:
3
Bathrooms:
2
Heating:
Central, Electric
Cooling:
Central Air
Appliances:
Dishwasher, Range, Refrigerator
Furnished:
No
Floor:
Ceramic Tile
Levels:
One
Additional Features
Property Sub Type:
Single Family Residence
Style:
N/A
Year Built:
1974
Construction Type:
Block, Stucco
Garage Spaces:
Yes
Covered Spaces:
N/A
Direction Faces:
Northeast
Pets Allowed:
No
Special Condition:
None
Additional Features:
Lighting
Additional Features 2:
N/A
Map
- Address8522 INWOOD DR
Featured Properties