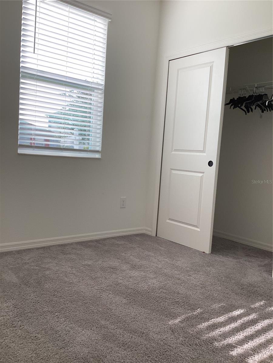
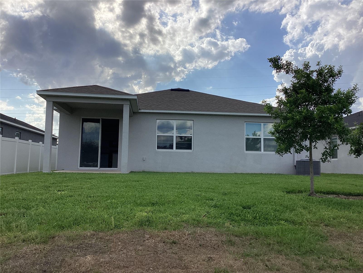
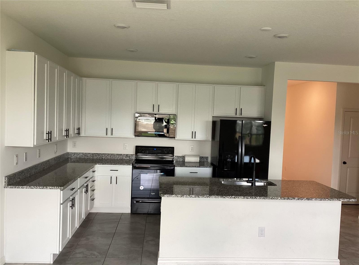
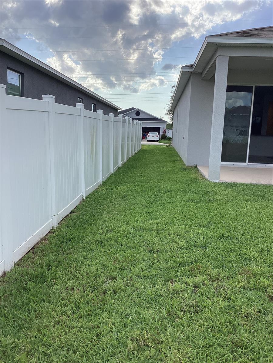
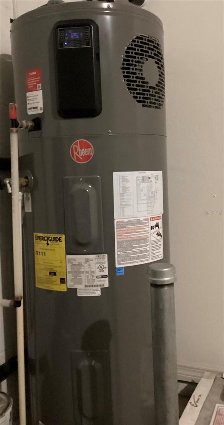
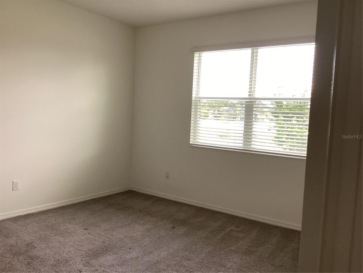
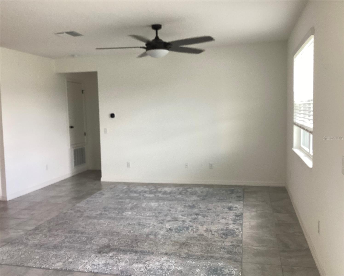
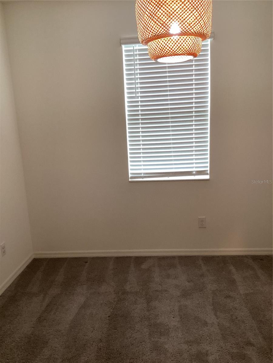
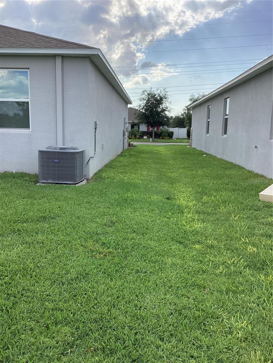
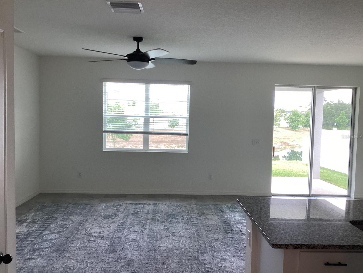
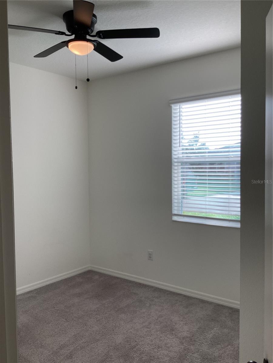
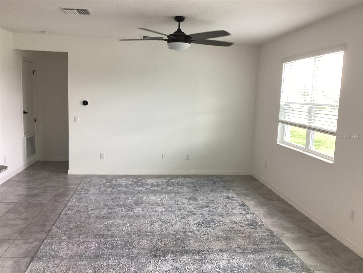
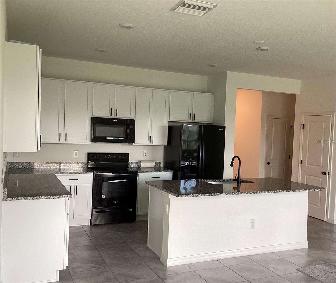
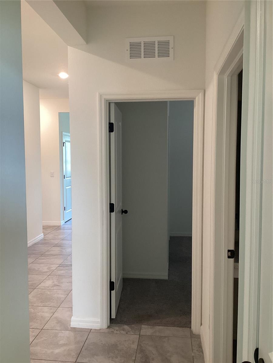
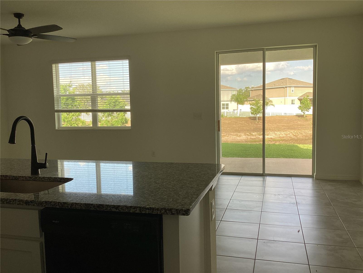
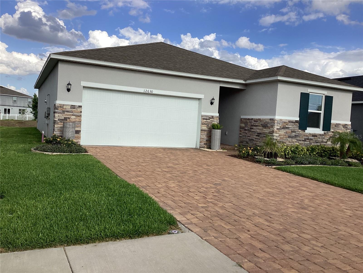
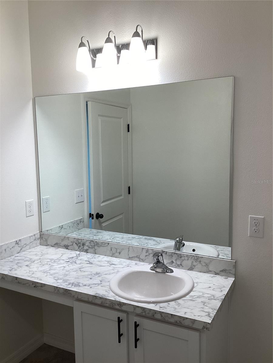
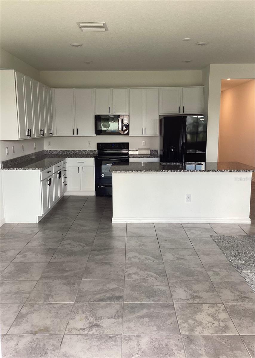
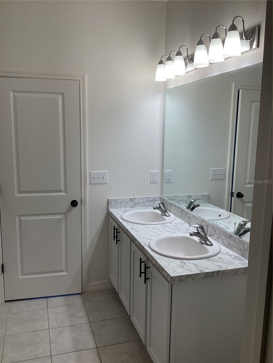
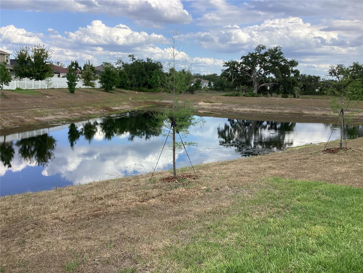
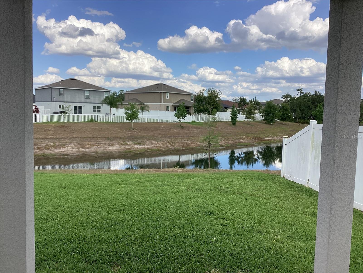
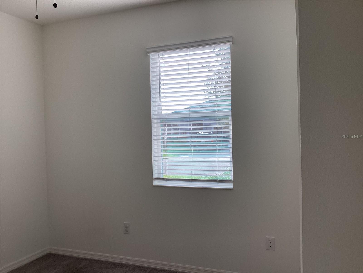
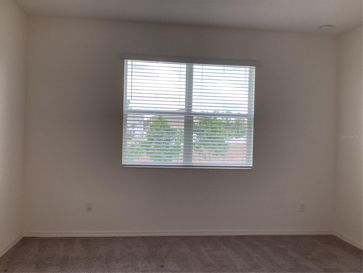
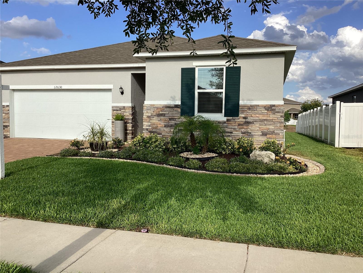
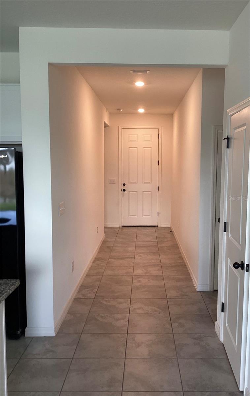
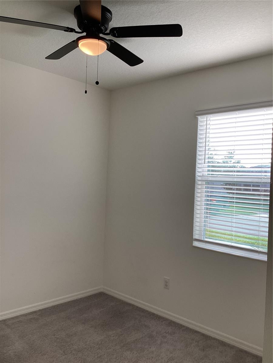
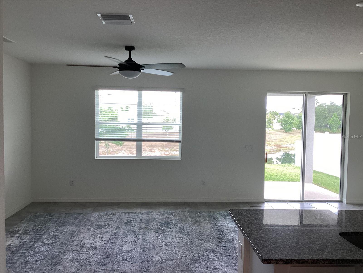
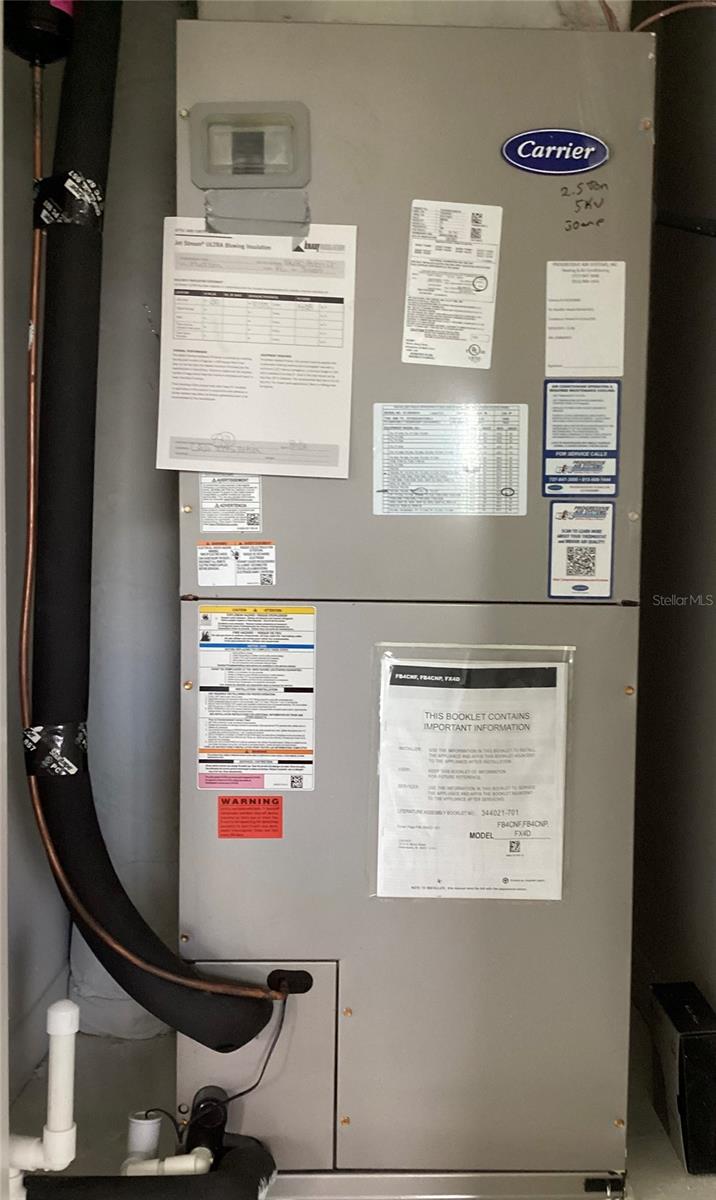
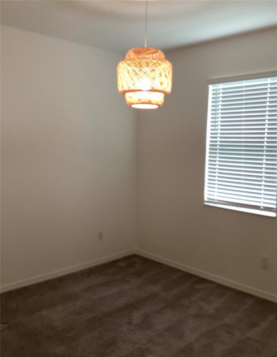
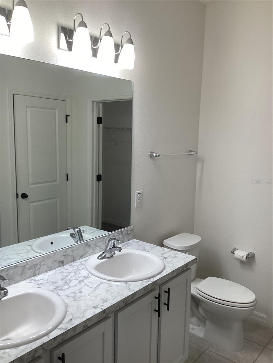
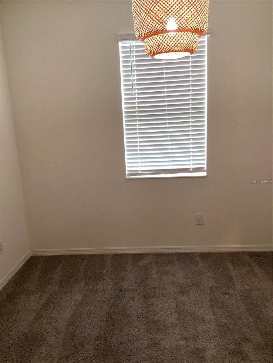
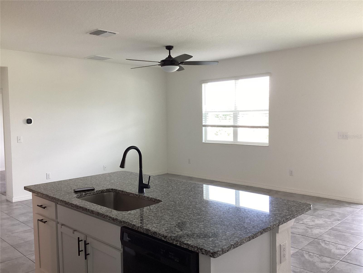
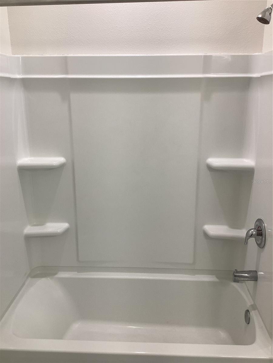
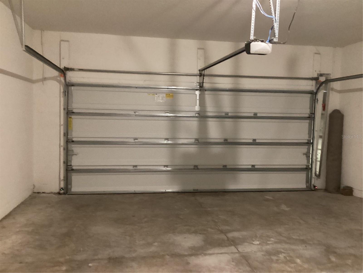
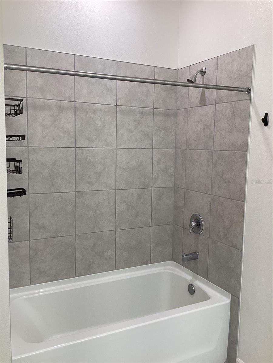
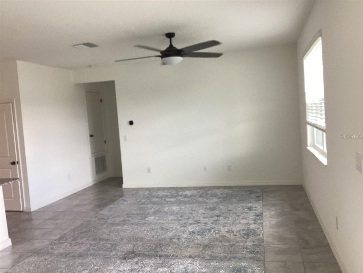
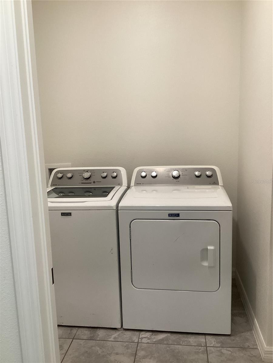
Active
12630 ASTON DR
$305,000
Features:
Property Details
Remarks
Charming 3-Bedroom Home with pond view. welcome to this lovely 3-bedroom 2-bath home featuring a spacious open floor plan and a 2-car garage. Enjoy the comfort and efficiency of a brand new gable or Hip roof, along with a modern electric water heater and AC unit each only three years old. The kitchen seamlessly opens up to the dining area and living room, creating an inviting space filled with natural light and a sense of openness Enjoy ample cabin storage, a large island, perfect for meal prep or casual dining and a gorgeous pantry to keep everything organized the dining area offers a beautiful view of the pond and an ideal setting for enjoying meals or hosting barbecue with family and friends step outside and soak in the serene surrounding of this beautiful maintained neighborhood with a relaxing on the patio or hosting guess, the outside space over is a perfect retreat. Conveniently located in your restaurant golf course courses beaches, and the Suncoast veteran Highway. This home is a true GEM don’t just take our word for it come and see for yourself. This could be your future dream home.
Financial Considerations
Price:
$305,000
HOA Fee:
303
Tax Amount:
$3586.41
Price per SqFt:
$195.76
Tax Legal Description:
LEGENDS POINTE PHASE 1 PB 83 PG 56 LOT 49
Exterior Features
Lot Size:
6050
Lot Features:
N/A
Waterfront:
No
Parking Spaces:
N/A
Parking:
N/A
Roof:
Other
Pool:
No
Pool Features:
N/A
Interior Features
Bedrooms:
3
Bathrooms:
2
Heating:
Central
Cooling:
Central Air
Appliances:
Dishwasher, Dryer, Microwave, Range, Refrigerator, Washer
Furnished:
No
Floor:
Carpet, Tile
Levels:
One
Additional Features
Property Sub Type:
Single Family Residence
Style:
N/A
Year Built:
2021
Construction Type:
Block
Garage Spaces:
Yes
Covered Spaces:
N/A
Direction Faces:
West
Pets Allowed:
No
Special Condition:
None
Additional Features:
Lighting, Sidewalk, Sliding Doors
Additional Features 2:
Contact The HOA
Map
- Address12630 ASTON DR
Featured Properties