
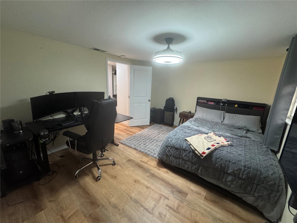
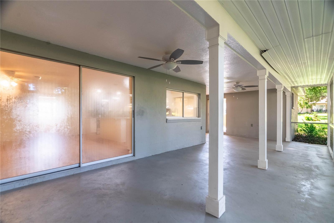
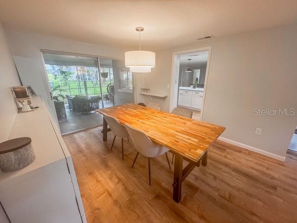
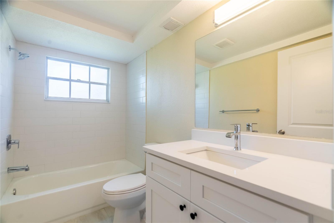
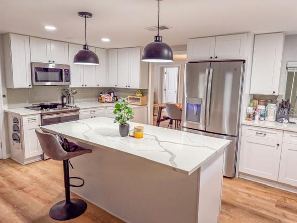
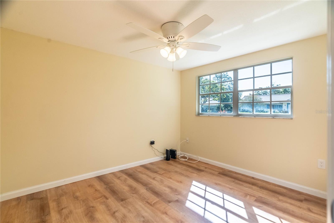
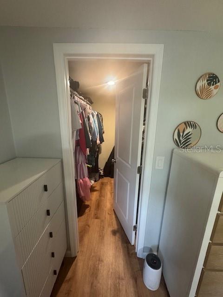
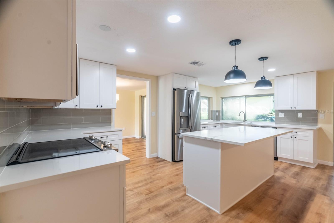
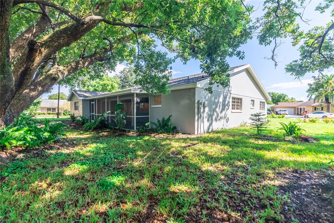
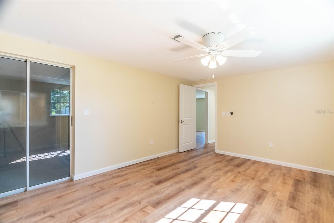
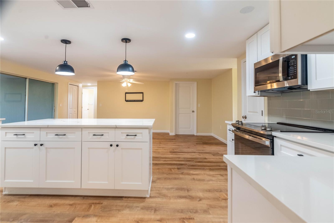
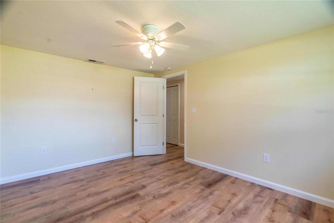
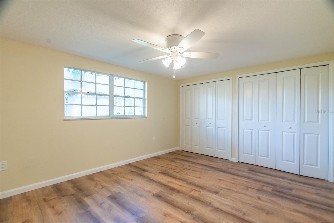
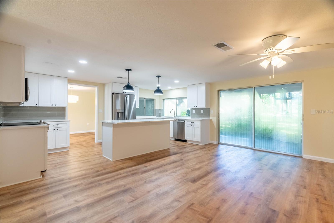
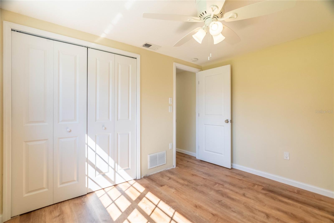
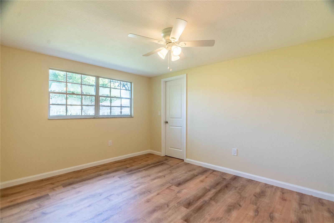
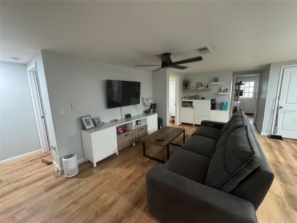
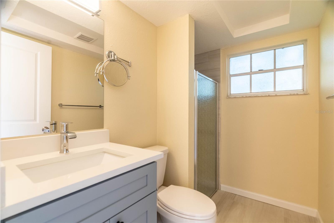
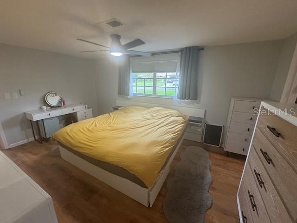
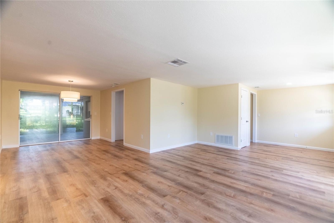
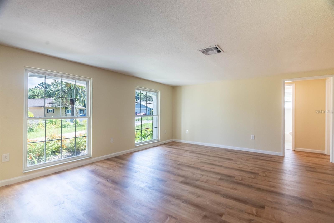
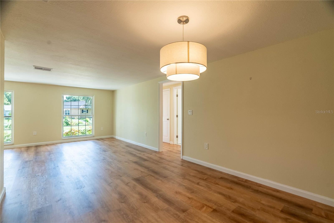
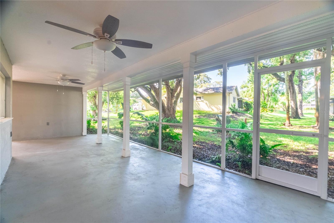
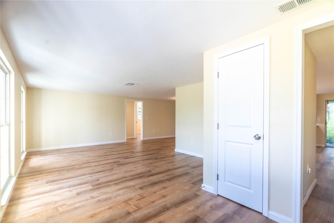
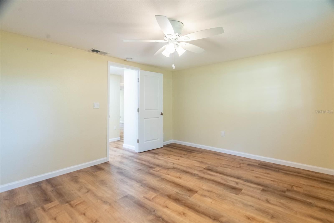
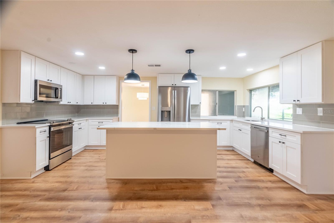
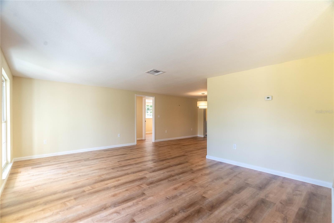
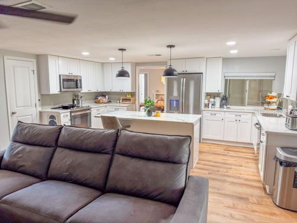
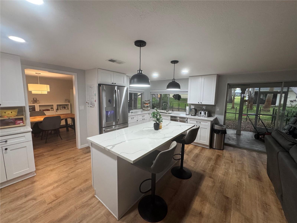
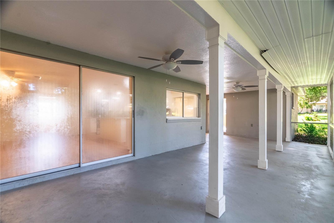
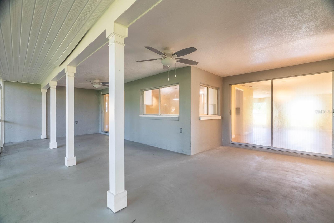
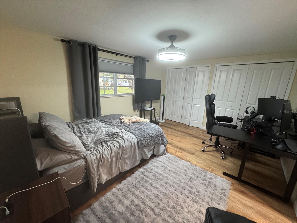
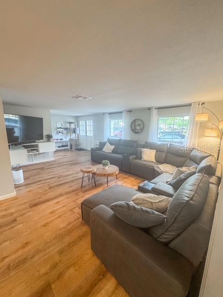
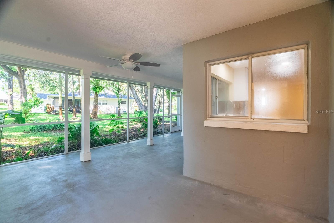
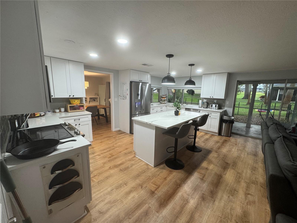
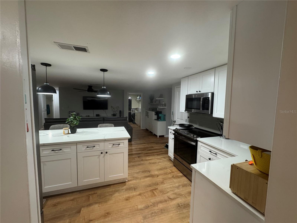
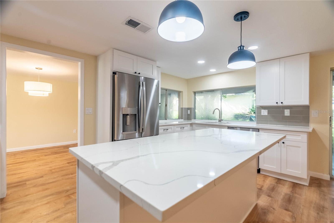
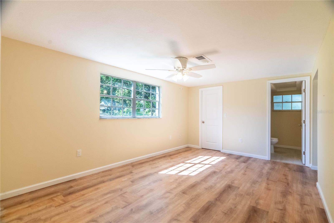
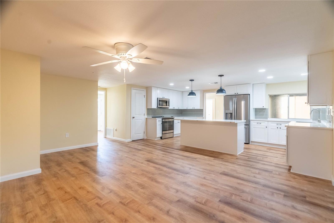
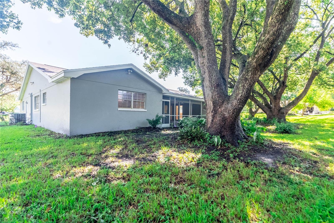
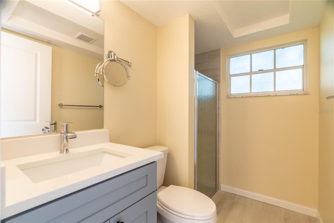
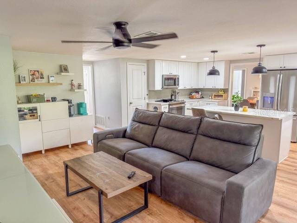
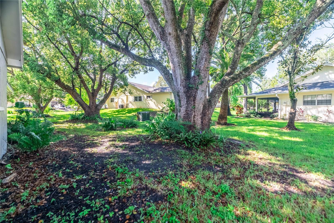
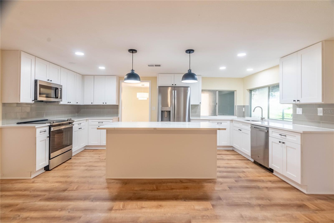

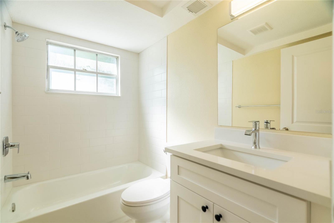
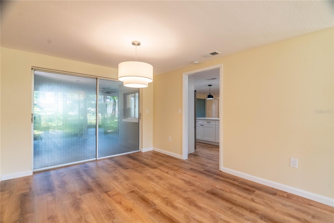
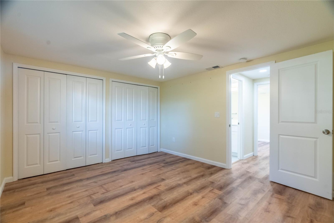
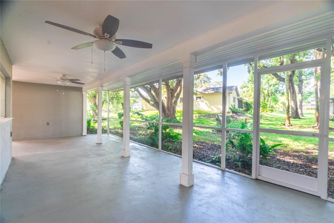
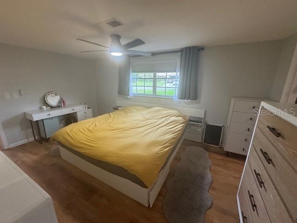
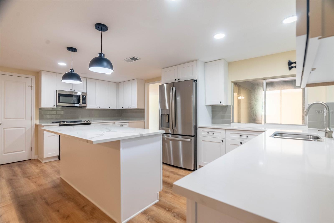
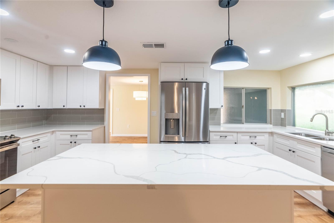
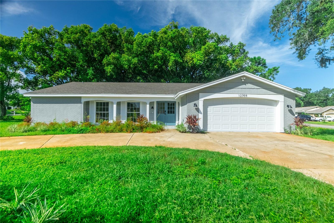
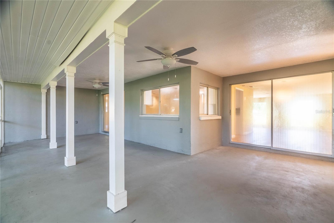
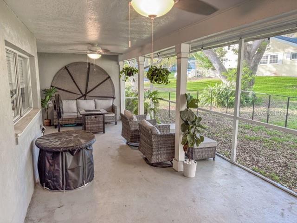
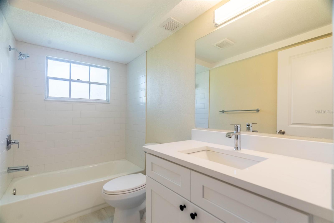
Active
12709 CASTLEBERRY CT
$369,999
Features:
Property Details
Remarks
Step into this completely updated 4-bedroom, 3-bathroom gem nestled in the desirable Beacon Woods community. This home boasts a bright, open-concept layout perfect for both everyday living and entertaining. The stunning kitchen features brand-new stainless steel appliances, solid wood cabinetry, and sleek quartz countertops. From the kitchen, sliding glass doors lead you out to a screened-in lanai, offering a peaceful retreat surrounded by mature trees. The spacious primary suite includes a fully renovated ensuite bath and a walk-in closet. Three additional bedrooms are generously sized and share two updated full bathrooms. A new roof was installed in 2022, giving you peace of mind for years to come. New hurricane windows will be installed in all 4 bedrooms and a new front door is also being installed. Additional features include an attached two-car garage and a convenient laundry room. Located in a golf course community, residents enjoy access to a clubhouse, pool, tennis and basketball courts, shuffleboard, and more—plenty of options to stay active and social!
Financial Considerations
Price:
$369,999
HOA Fee:
85
Tax Amount:
$5118
Price per SqFt:
$186.59
Tax Legal Description:
BEACON WOODS COACHWOOD VILLAGE PB 15 PGS 70-72 LOT 2199
Exterior Features
Lot Size:
15293
Lot Features:
N/A
Waterfront:
No
Parking Spaces:
N/A
Parking:
N/A
Roof:
Shingle
Pool:
No
Pool Features:
N/A
Interior Features
Bedrooms:
4
Bathrooms:
3
Heating:
Central
Cooling:
Central Air
Appliances:
Dishwasher, Dryer, Microwave, Range, Refrigerator, Washer
Furnished:
No
Floor:
Tile
Levels:
One
Additional Features
Property Sub Type:
Single Family Residence
Style:
N/A
Year Built:
1978
Construction Type:
Brick, Stucco
Garage Spaces:
Yes
Covered Spaces:
N/A
Direction Faces:
Northeast
Pets Allowed:
No
Special Condition:
None
Additional Features:
Rain Gutters, Sliding Doors
Additional Features 2:
Buyer's agent to verify all lease restrictions.
Map
- Address12709 CASTLEBERRY CT
Featured Properties