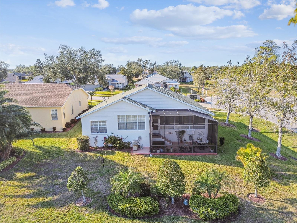
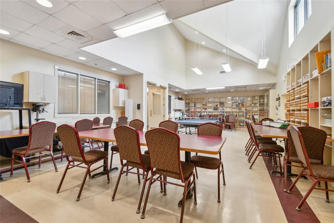
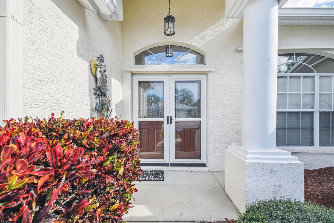
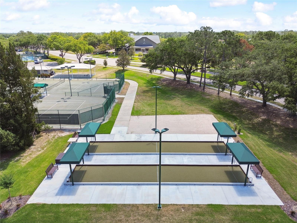
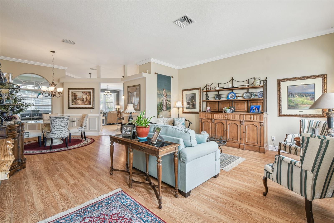
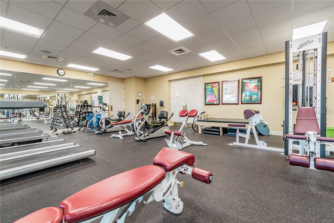
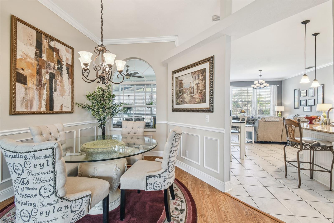
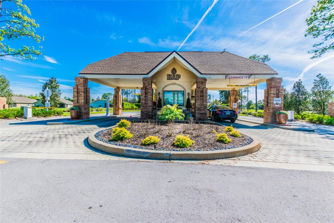
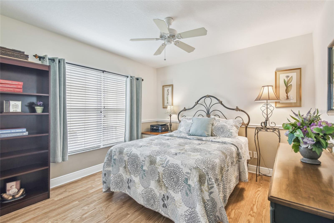
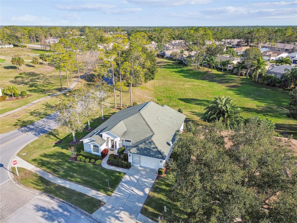
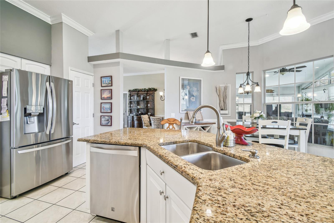
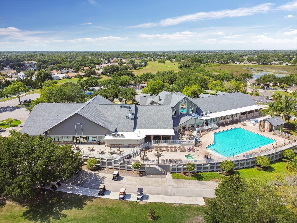
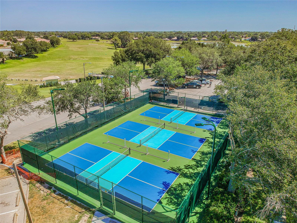
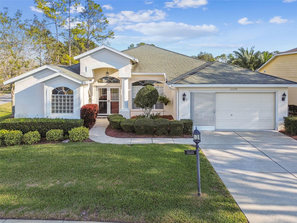
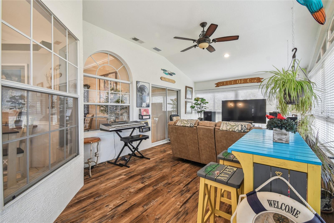
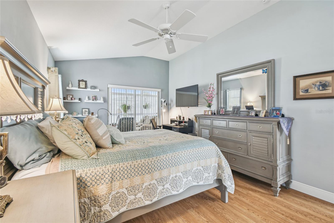
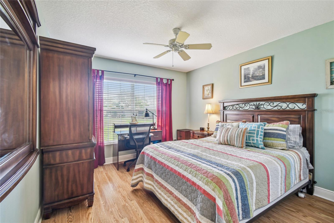
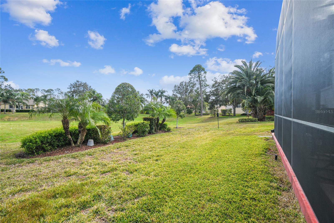
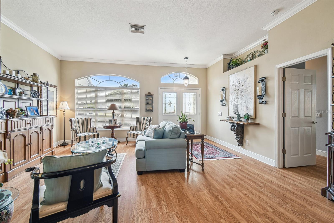
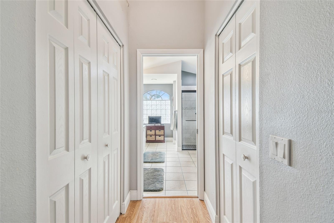
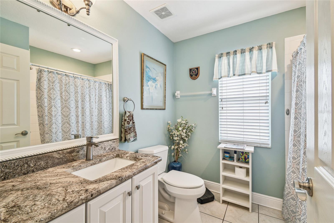
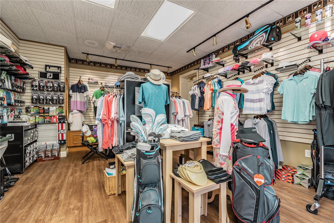
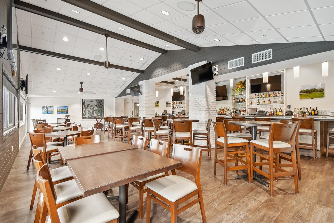
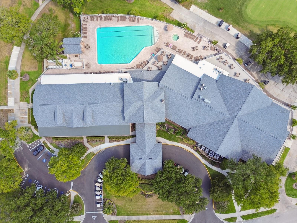
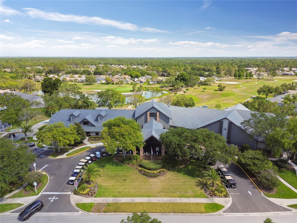
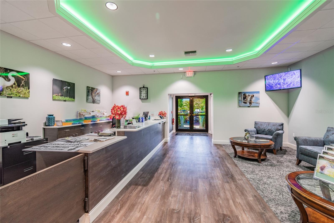
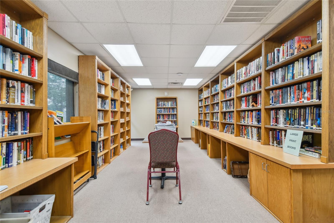
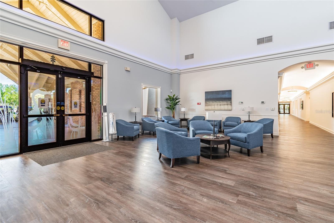
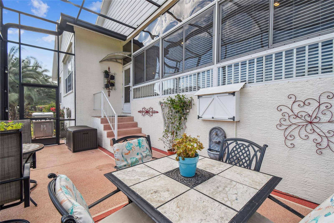
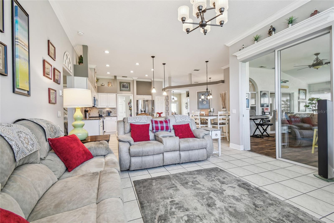
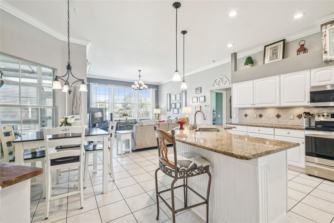
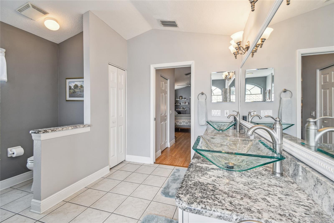
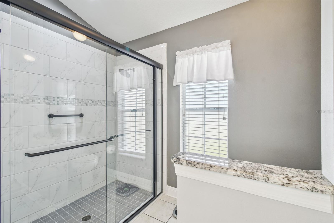
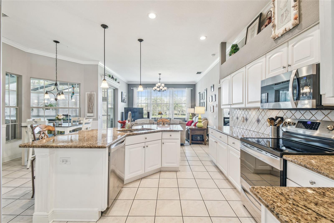
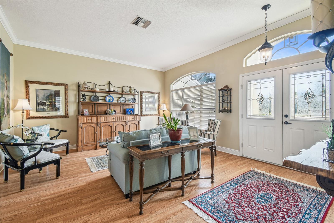
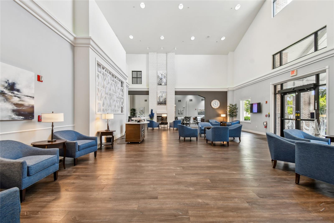
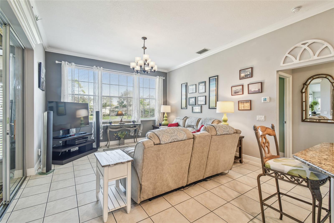
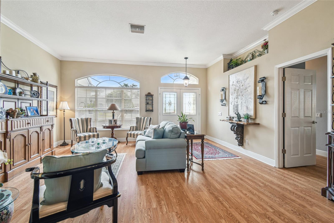
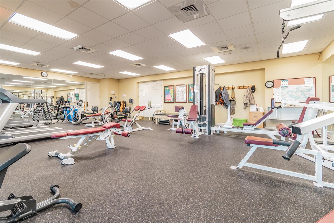
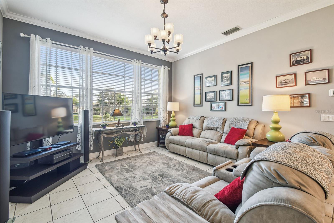
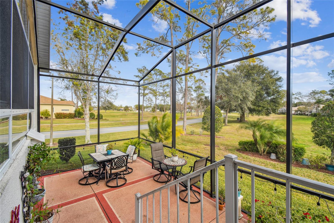
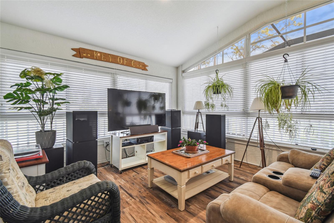
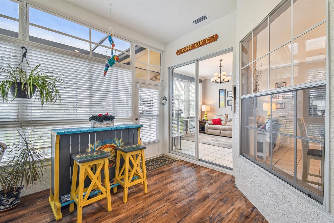
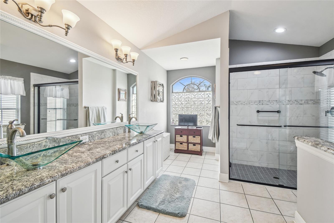
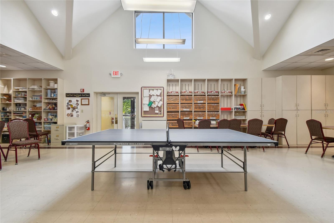
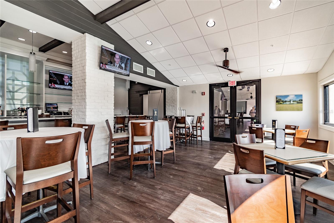
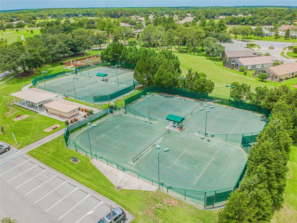
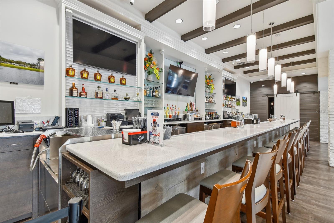
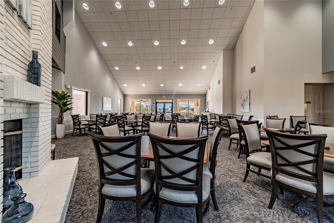
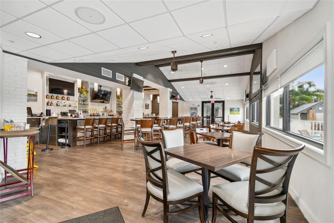
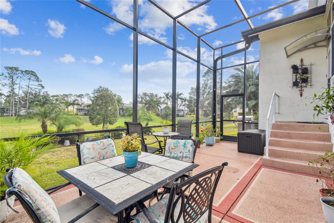
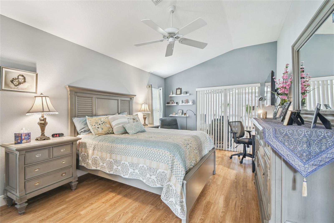
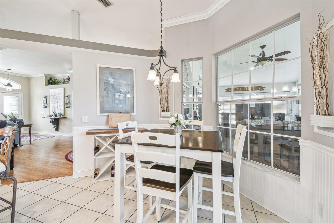
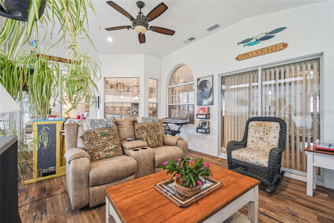
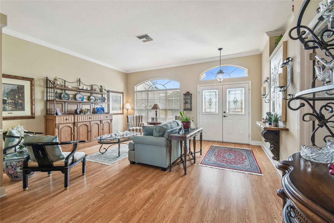
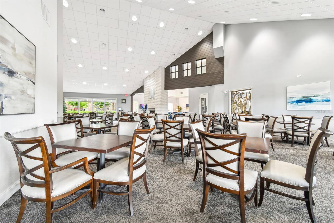
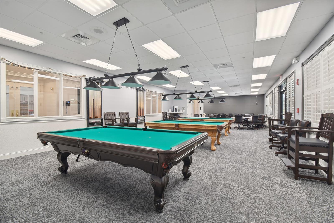
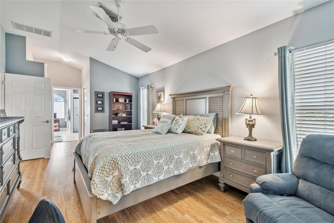
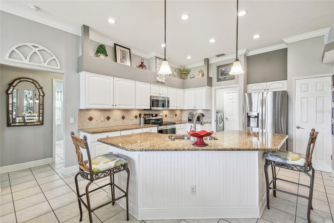
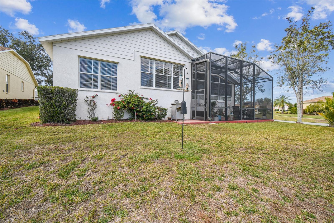
Active
11339 ALDEN CT
$359,000
Features:
Property Details
Remarks
NEW PRICING! Luxury Estate Home Overlooking Green Belt and Golf Course. This Customize Kent Calais Offers Many Up-Grade Features such as: Double Storm and Leaded Glass Inset Doors at Entry; Formal Living Room and Dining Rooms with Engineered Hardwood Flooring/Crown Moldiing/Chair Rail in Dining Room; Gormet Kitchen with both Pendant and Recessed Lighting/Granite Counters/Abundant Bright Cabinets/Pantry/Stainless Steel Appliances; Breakfast Nook; Family Room off Kitchen with Sliders to Florida Room with Vinyl Look-like Wood Flooring/Windows to enjoy views; Second Level Scrreen Enclosed Lanai to Enjoy the Florida Temperatures & Habitate; Spacious Master Bedroom Suite with Two Closets; Remodeled Master Spa-like Bathroom with Granite Counters/Designer Dual Sinks/Walk-in Shower; Two Bedroom Guest Suite with its own Separate Full Bath; 2 Car Extended Garage with Access to Floored Attic/Workbench/Refrigerator. Additional Features: Brand New Roof 3/18/25; Hot Water 2024; Gutters; Tinted Windows; Crown Molding Throughout. Located in a "Maintained" Village so No Outside Work for You! Heritage Pines is an Active 55+ Community offering Amenities and Activites for ALL Interests. Don't Miss the Opportunity to Own this Beautiful Home!
Financial Considerations
Price:
$359,000
HOA Fee:
295
Tax Amount:
$3120.66
Price per SqFt:
$188.06
Tax Legal Description:
HERITAGE PINES VILLAGE 15 PB 43 PG 049 LOT 33 OR 9564 PG 1169 OR 9788 PG 2583
Exterior Features
Lot Size:
9769
Lot Features:
Corner Lot, Greenbelt, Landscaped, Sidewalk, Private
Waterfront:
No
Parking Spaces:
N/A
Parking:
Garage Door Opener
Roof:
Shingle
Pool:
No
Pool Features:
N/A
Interior Features
Bedrooms:
3
Bathrooms:
2
Heating:
Central, Electric
Cooling:
Central Air
Appliances:
Dishwasher, Disposal, Dryer, Electric Water Heater, Microwave, Range, Refrigerator, Washer
Furnished:
No
Floor:
Ceramic Tile, Hardwood
Levels:
One
Additional Features
Property Sub Type:
Single Family Residence
Style:
N/A
Year Built:
2003
Construction Type:
Block, Stucco
Garage Spaces:
Yes
Covered Spaces:
N/A
Direction Faces:
Northwest
Pets Allowed:
No
Special Condition:
None
Additional Features:
Rain Gutters, Sidewalk, Sliding Doors
Additional Features 2:
AT LEAST ONE OCCUPANT DURING ENTIRE TERM OF LEASE MUST BE55+ YEARS OF AGE
Map
- Address11339 ALDEN CT
Featured Properties