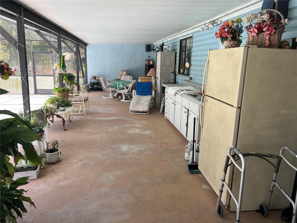
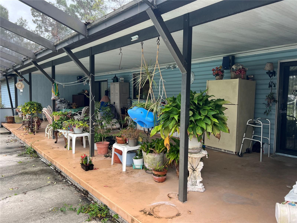
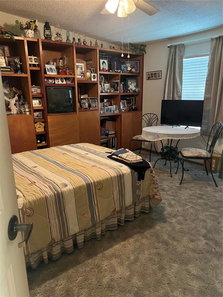
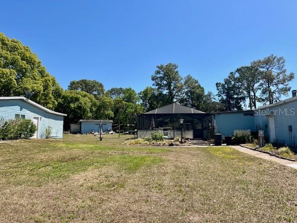
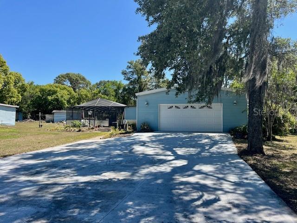
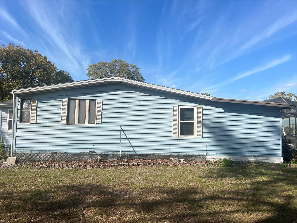
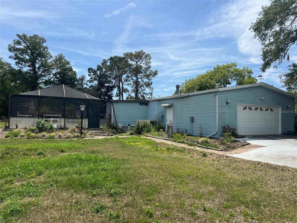
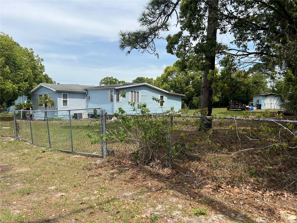

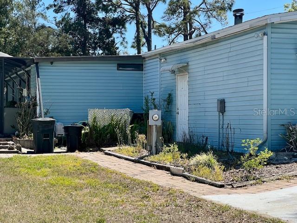
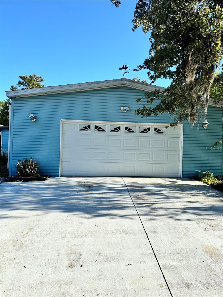

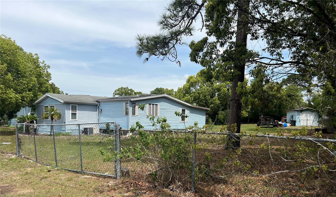

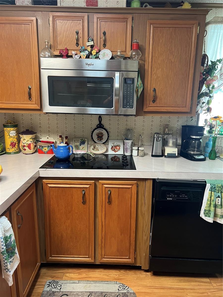

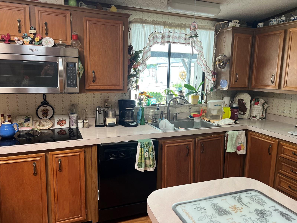
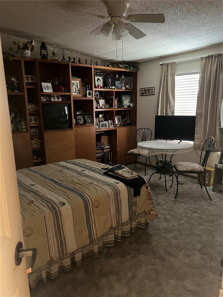
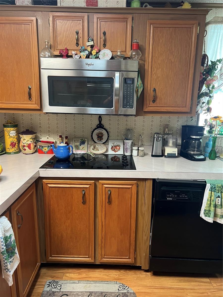
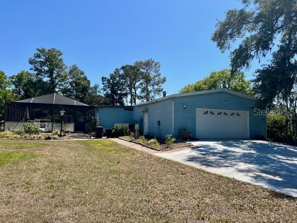

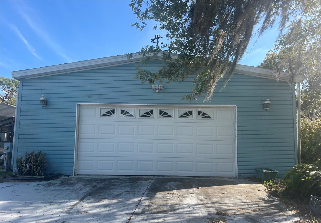
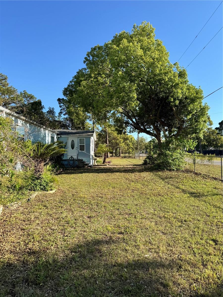
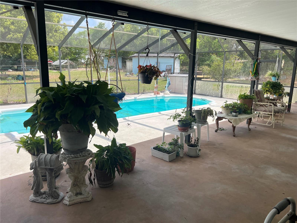
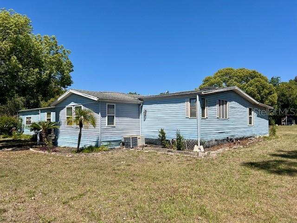
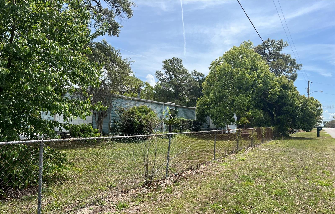
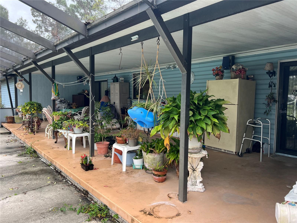

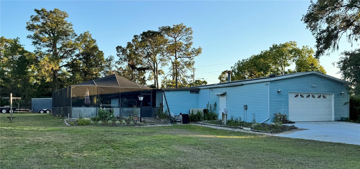
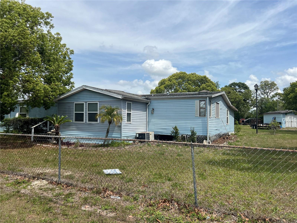
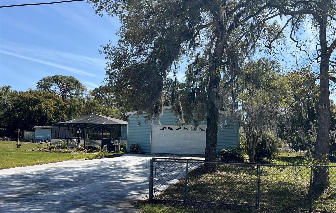

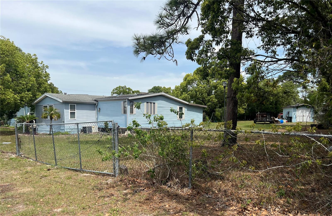
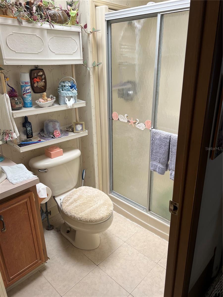
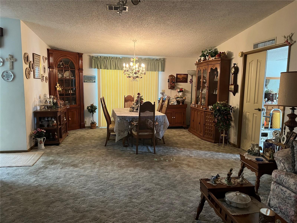

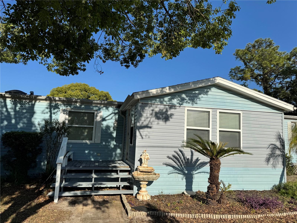
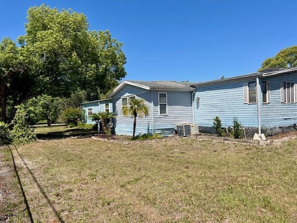
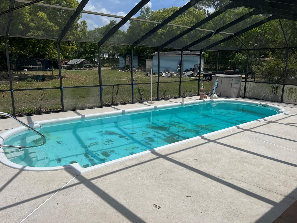
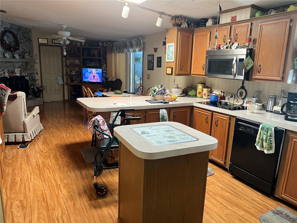

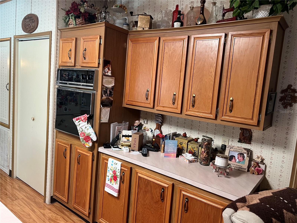
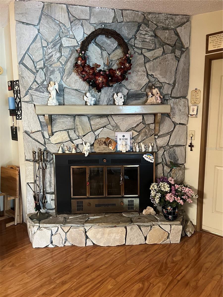
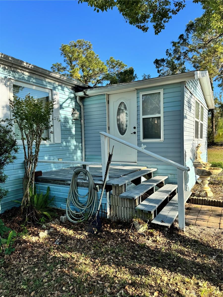
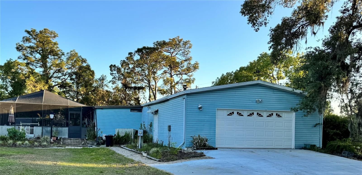

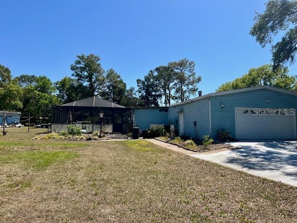
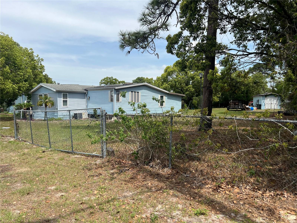

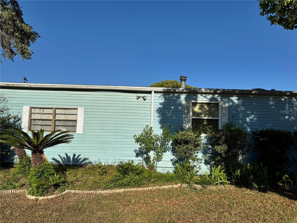
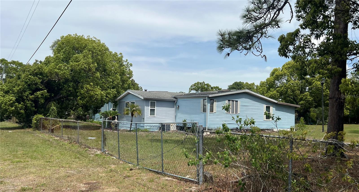
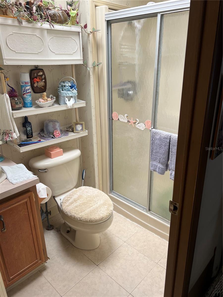
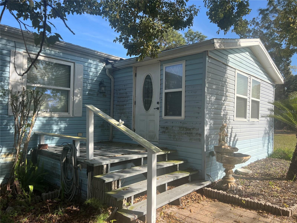

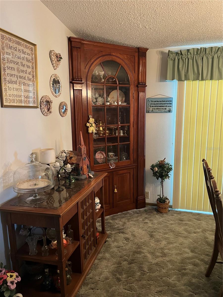
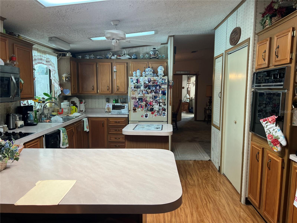

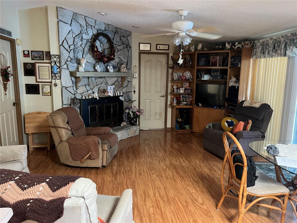
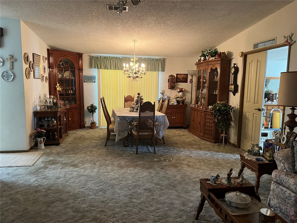

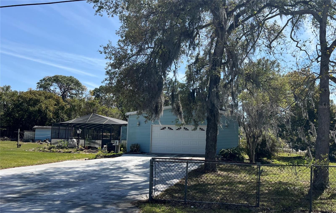
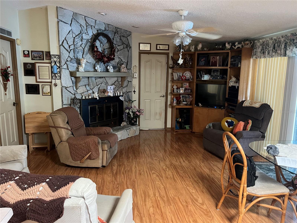
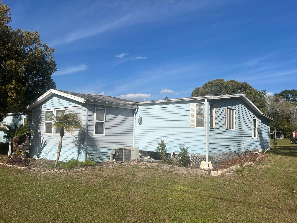
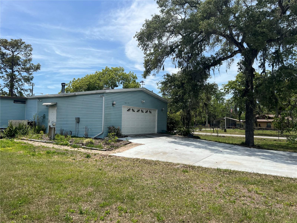
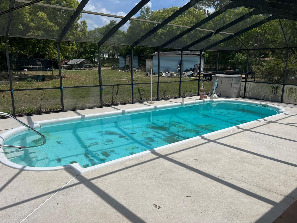
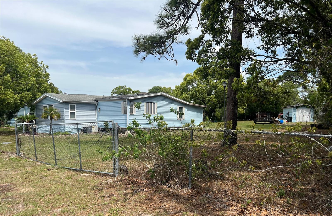
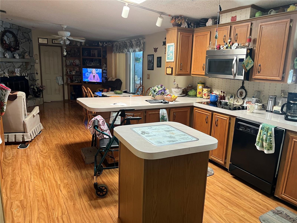
Sold
12520 CHICAGO AVE
$209,900
Features:
Property Details
Remarks
Spacious 1989 Doublewide Manufactured home on nearly 1/2 an acre available now! Featuring 3 bedrooms, 3 Bathrooms, formal dining room, family room, reading room with a fireplace, separate laundry room and a expansive screened-in patio area with an in-ground pool. This property is perfect for those looking to embrace a peaceful lifestyle with plenty of space for your love ones, including pets. There are no HOA or CDD fees to worry about and its current zone is R1MH. The home while in need of some updating is in great condition and features an oversized two-car garage, a separate laundry room, and a cozy wood-burning fireplace. The layout includes a separate sitting room, a combined living and dining area, and an additional sitting space by the kitchen, with sliding glass doors leading out to the pool and patio area. One of the bedrooms offers a large walk-in closet, and the master bedroom has an open ensuite bath. Conveniently located just 35 miles from Tampa International Airport, this home keeps you close to everything you need- Shopping at Publix and Walmart, medical care at a nearby Hospital and plenty of beach options. Whether you prefer man made beach or a day trip to Clearwater or St. Pete, you're truly in the heart if it all! Call me today to schedule a showing!
Financial Considerations
Price:
$209,900
HOA Fee:
N/A
Tax Amount:
$1968
Price per SqFt:
$70.15
Tax Legal Description:
PARKWOOD ACRES UNIT SIX UNREC PLAT TRACT 913 DESC AS COM AT SW COR OF NE1/4 OF SEC 1 TH S89DG 02' 55"E ALG SOUTH LINE OF NE1/4 50.00 FT TH N01DG 05' 17"E 159.14 FT TO POB TH CONT N01DG 05' 17"E 194.00 FT TH S89DG 08' 07"E 224.89 FT TH S00DG 58' 10"W 194.00 FT TH N89DG 08' 07"W 225.30 FT TO POB LESS EAST 110.00 FT THEREOF OR 1781 PG 526
Exterior Features
Lot Size:
22328
Lot Features:
Cleared, Corner Lot, Paved
Waterfront:
No
Parking Spaces:
N/A
Parking:
N/A
Roof:
Shingle
Pool:
Yes
Pool Features:
Fiberglass, In Ground, Outside Bath Access
Interior Features
Bedrooms:
3
Bathrooms:
3
Heating:
Central
Cooling:
Central Air
Appliances:
Cooktop, Dishwasher, Dryer, Microwave, Range, Refrigerator, Washer
Furnished:
Yes
Floor:
Carpet, Laminate
Levels:
One
Additional Features
Property Sub Type:
Manufactured Home
Style:
N/A
Year Built:
1989
Construction Type:
Metal Frame, Vinyl Siding
Garage Spaces:
Yes
Covered Spaces:
N/A
Direction Faces:
West
Pets Allowed:
No
Special Condition:
None
Additional Features:
Other
Additional Features 2:
N/A
Map
- Address12520 CHICAGO AVE
Featured Properties