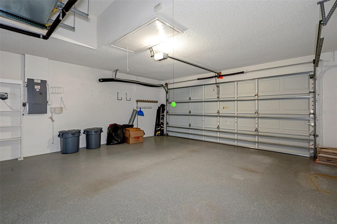
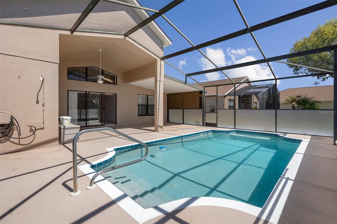
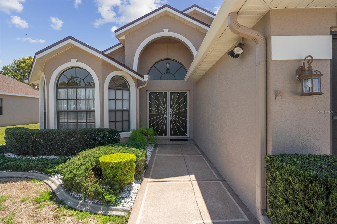
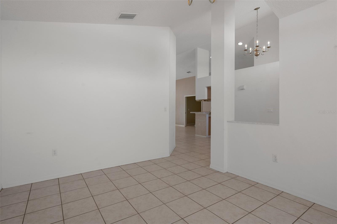
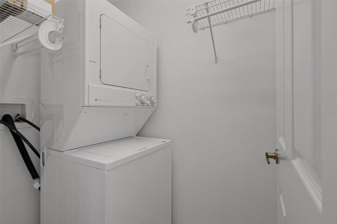
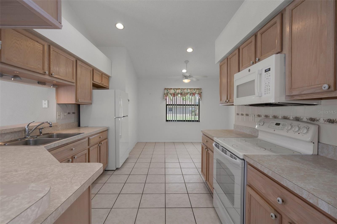
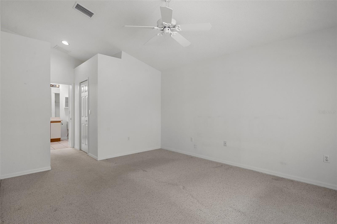
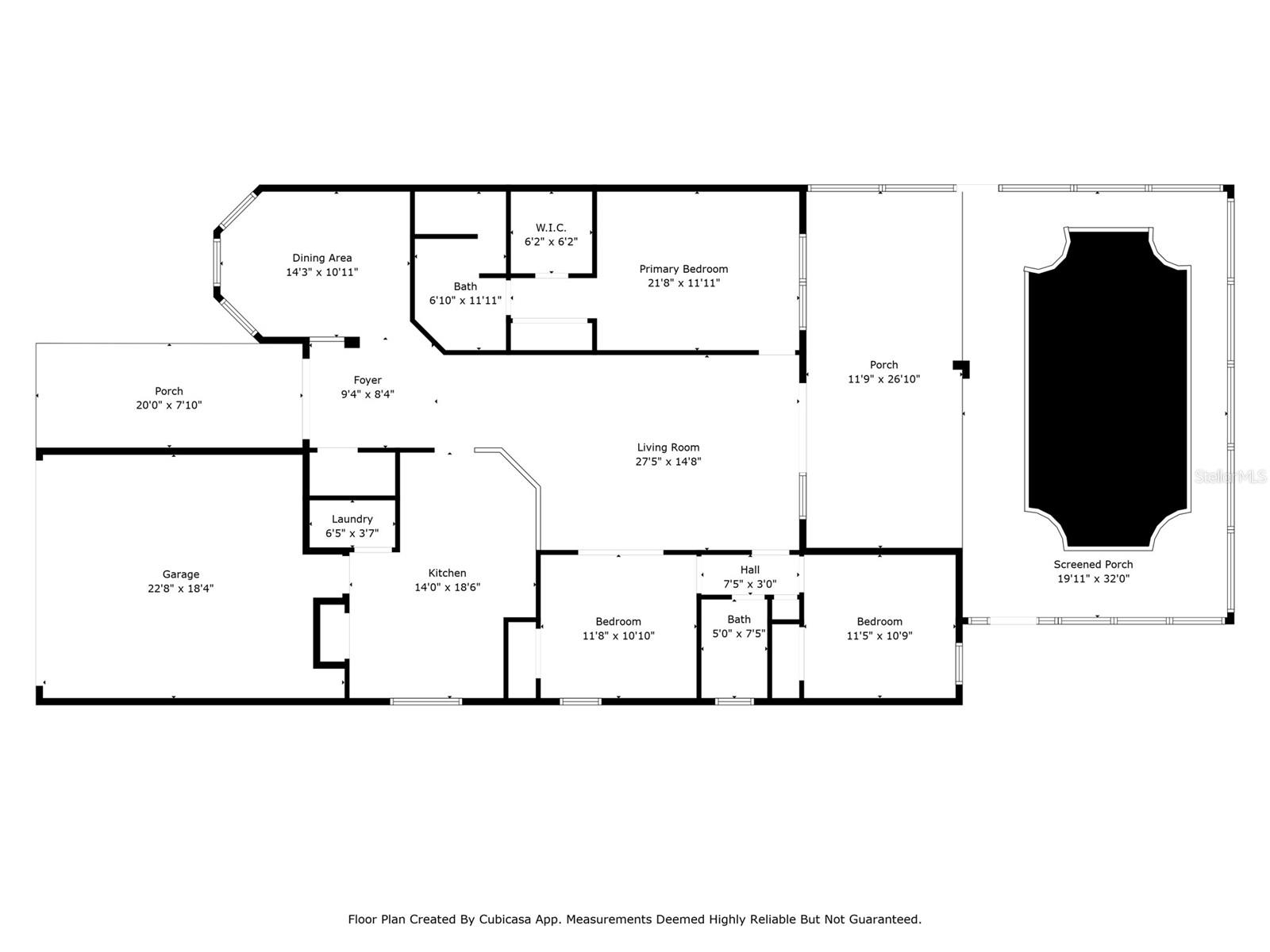
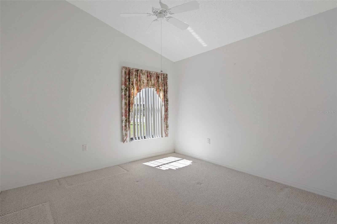
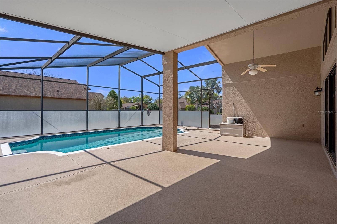
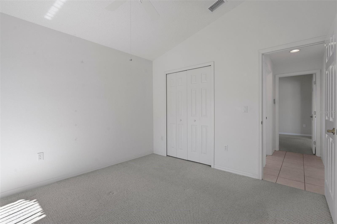
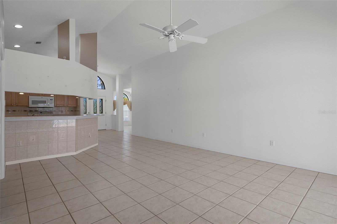
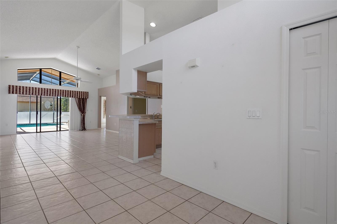
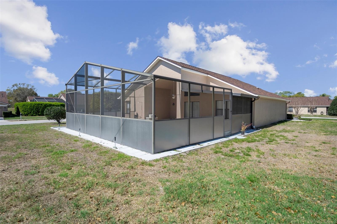
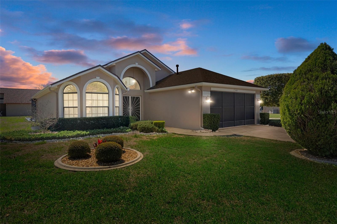
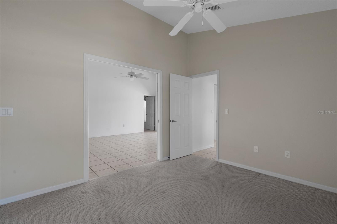
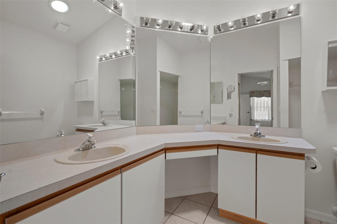
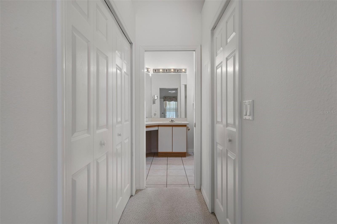
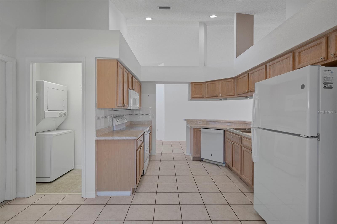
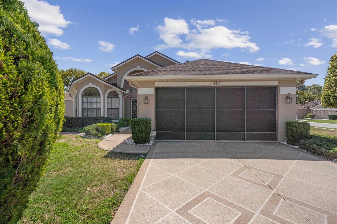
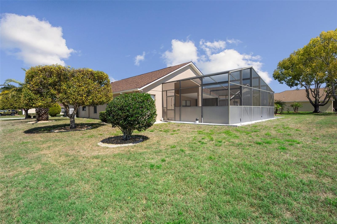
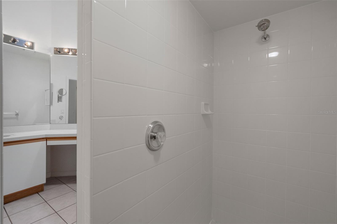
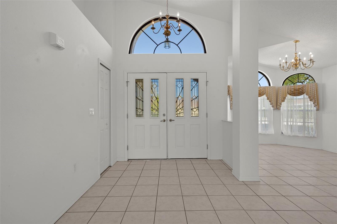
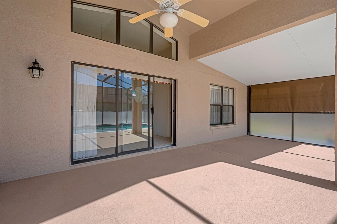
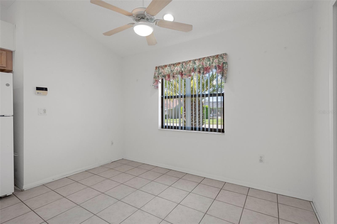
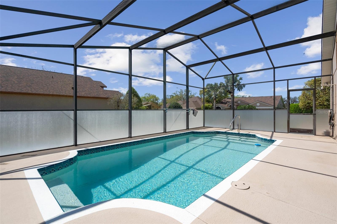
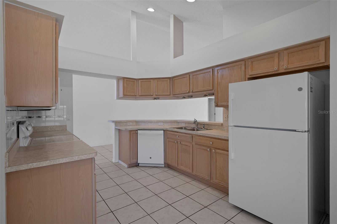
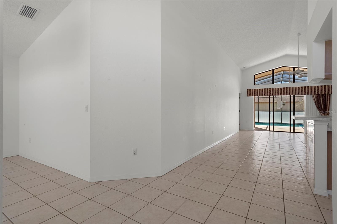
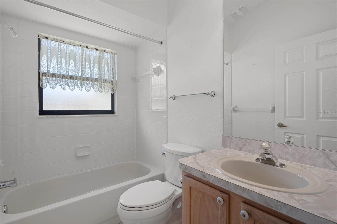
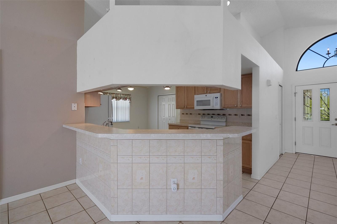
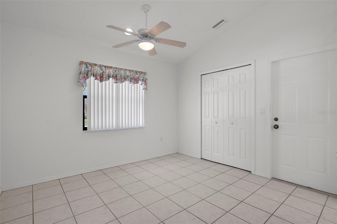
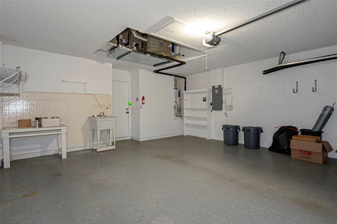
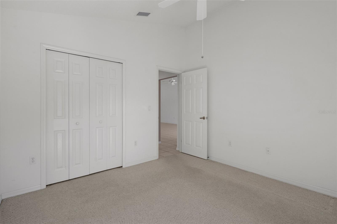
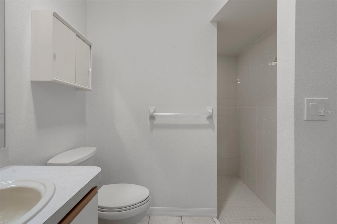
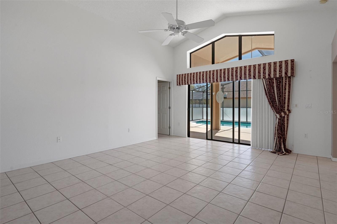
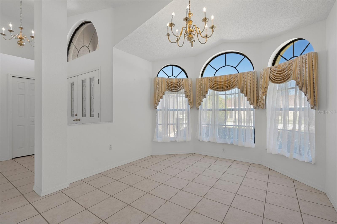
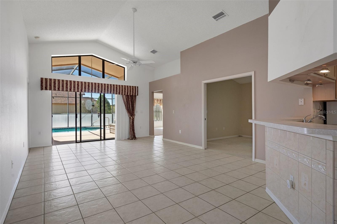
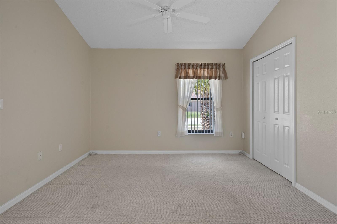
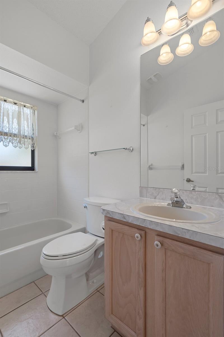
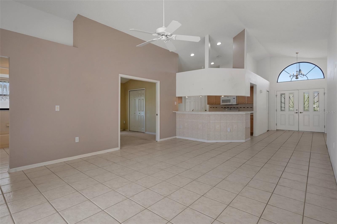
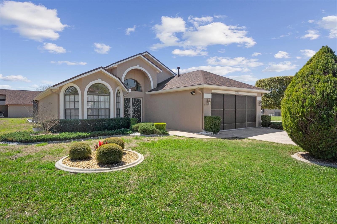
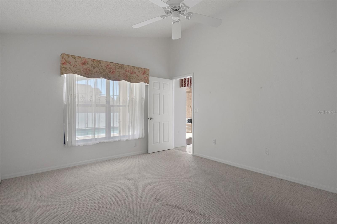
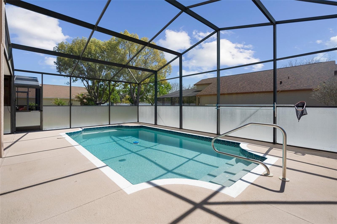
Sold
13643 PIMBERTON DR
$329,900
Features:
Property Details
Remarks
Nestled in the desirable Preserve at Fairway Oaks community, this charming 3-bedroom, 2-bathroom pool home offers both comfort and convenience. Step into the expansive 26x15 living room, where a cathedral ceiling, plant shelves, and updated sliders lead to the serene rear lanai. Adjacent, the 14x10 formal dining room is bathed in natural light, perfect for gatherings. The well-appointed kitchen boasts an eat-in breakfast bar, a separate breakfast nook, a spacious pantry, and a conveniently located laundry room. A versatile 11x11 office with pocket doors sits just off the living room, ideal for remote work or a cozy reading retreat. The primary suite is a true haven, featuring a 15x12 bedroom with plush carpeting, dual closets—including a walk-in—dual sinks, a vanity space, and a luxurious snail shower. The guest bedroom, measuring 11x11, offers ample closet space and is complemented by a guest bathroom with a single sink and a tub/shower combination. Step outside to the beautiful covered rear lanai, spanning 27x10, where you can relax and take in views of the sparkling screened-in, diamond-bright pool. Situated on a corner lot, this home includes a stamped and screened driveway with a service door, a welcoming foyer with a coat closet, a dual-screened front door entry, an irrigation system, and a garage equipped with a door opener and a laundry tub. Residents of the Preserve at Fairway Oaks enjoy easy access to shopping, dining, pharmacies, gas stations, schools, a county park, and a library, making this an ideal location for convenience and leisure. Don't miss the opportunity to make this stunning home yours!
Financial Considerations
Price:
$329,900
HOA Fee:
350
Tax Amount:
$1809
Price per SqFt:
$184.44
Tax Legal Description:
PRESERVE AT FAIRWAY OAKS UNIT 4 PB 39 PGS 23-29 LOT 482 OR 4842 PG 1399 OR 8089 PG 1739
Exterior Features
Lot Size:
11504
Lot Features:
Corner Lot, Sidewalk, Paved
Waterfront:
No
Parking Spaces:
N/A
Parking:
Covered, Driveway, Garage Door Opener
Roof:
Shingle
Pool:
Yes
Pool Features:
Gunite, Screen Enclosure
Interior Features
Bedrooms:
3
Bathrooms:
2
Heating:
Central
Cooling:
Central Air
Appliances:
Dishwasher, Disposal, Microwave, Range Hood, Refrigerator
Furnished:
No
Floor:
Carpet, Ceramic Tile
Levels:
One
Additional Features
Property Sub Type:
Single Family Residence
Style:
N/A
Year Built:
2002
Construction Type:
Block, Stucco
Garage Spaces:
Yes
Covered Spaces:
N/A
Direction Faces:
North
Pets Allowed:
Yes
Special Condition:
None
Additional Features:
Lighting, Rain Gutters, Sidewalk, Sliding Doors
Additional Features 2:
Please confirm with HOA directly.
Map
- Address13643 PIMBERTON DR
Featured Properties