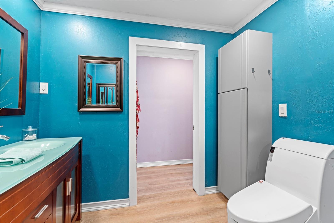
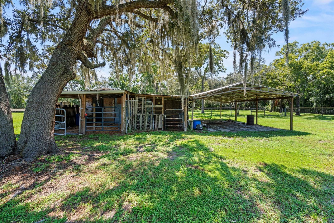
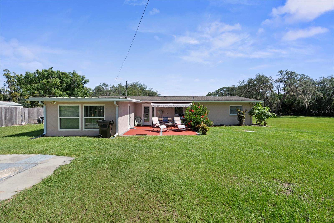
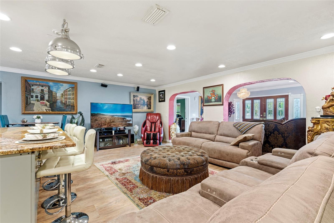
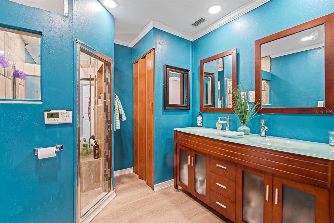
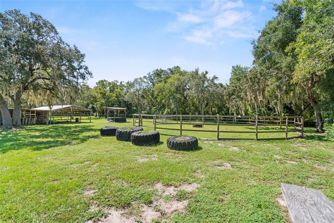
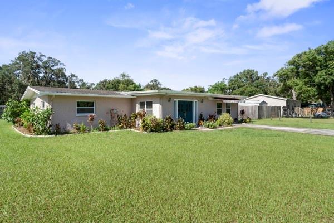
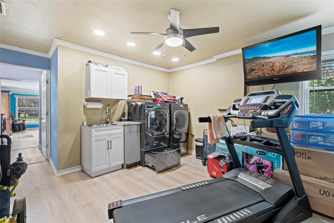
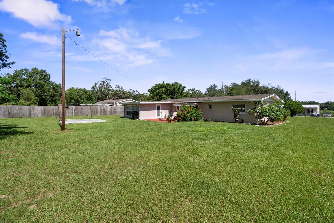
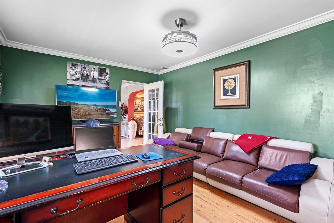
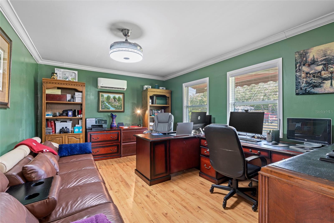
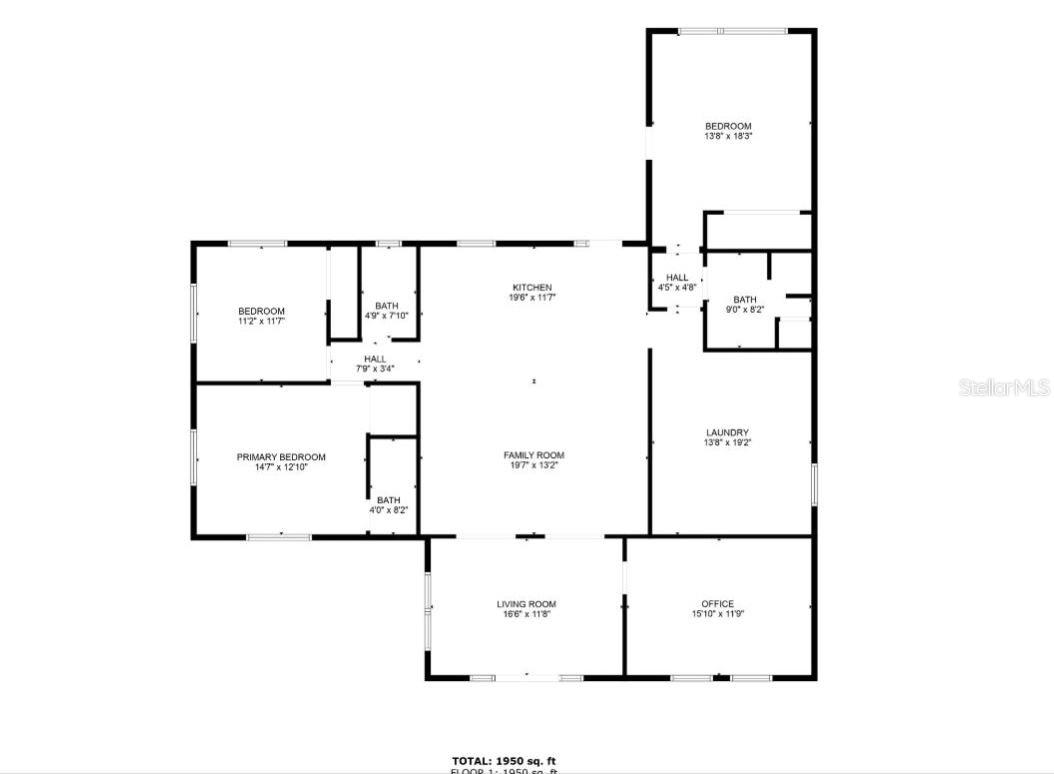
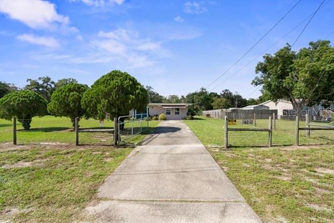
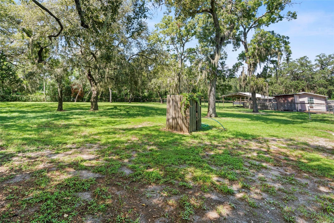
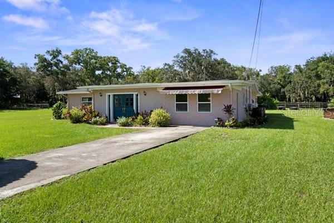
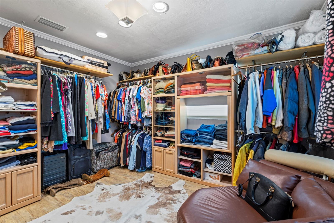
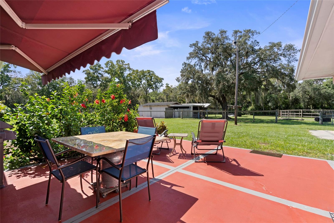
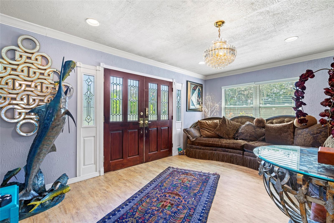
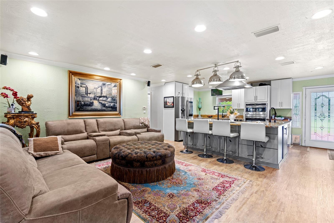
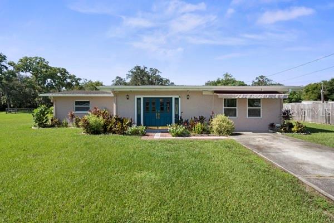
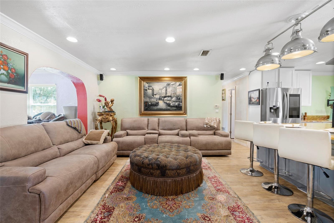
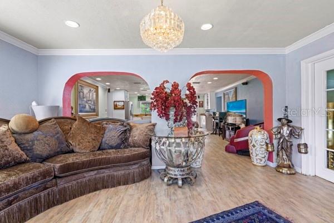
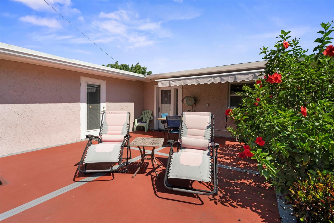
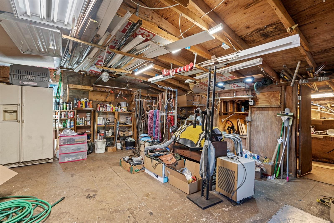
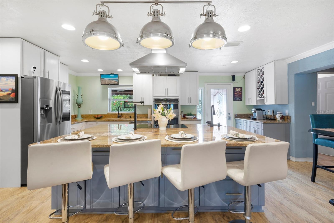
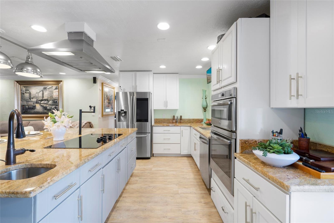
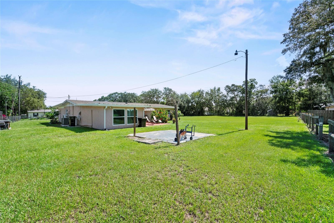
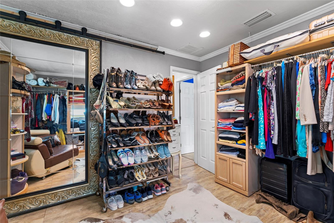
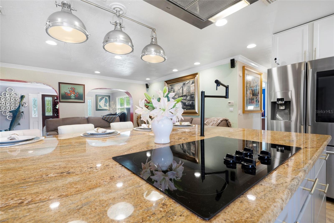
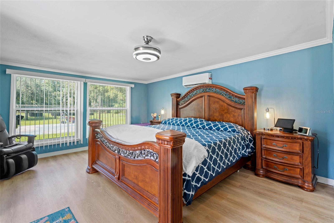
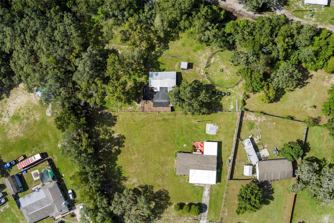
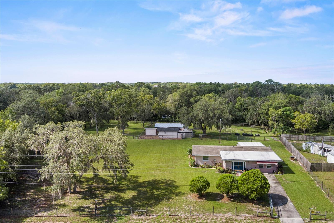
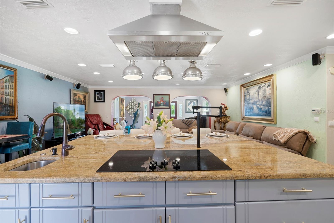
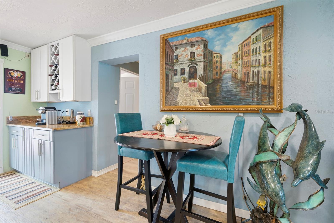
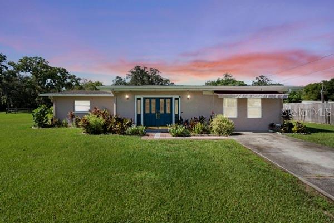
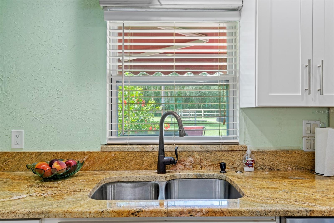
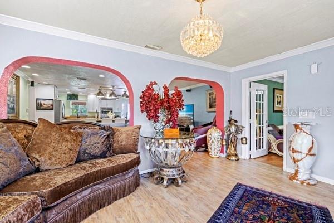
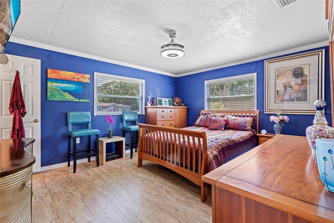
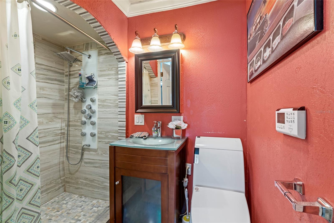
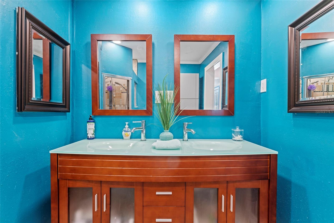
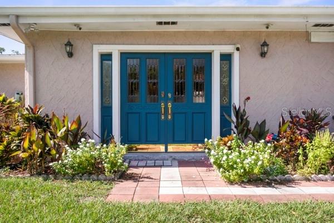
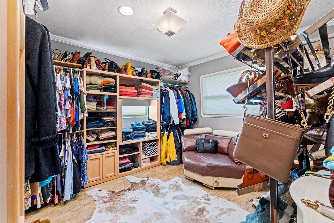
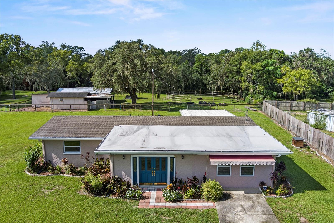
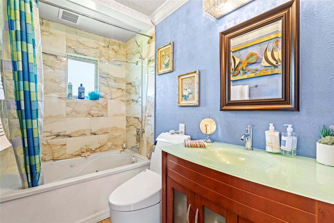
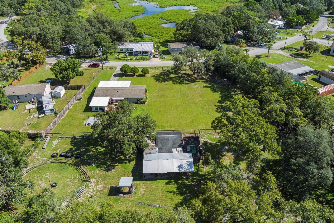
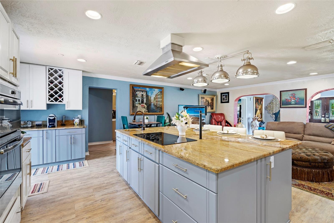
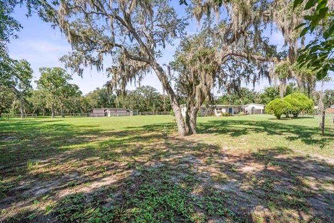
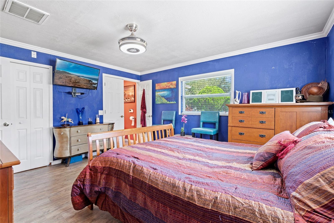
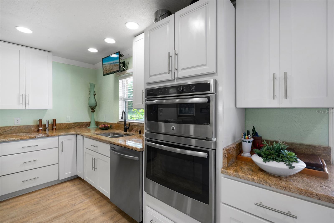
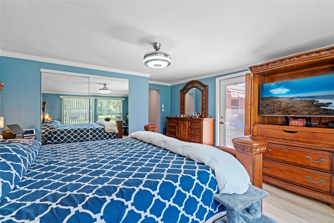
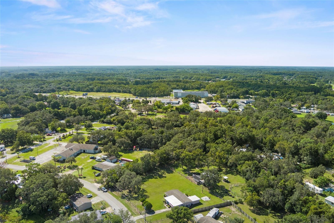
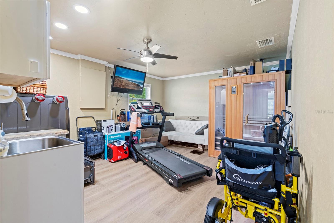
Active
12757 CIRCLE LAKE DR
$539,000
Features:
Property Details
Remarks
Welcome to your dream home! This beautiful, totally renovated property is on a fenced 1.63-acre lot zoned AR. Home features 3 Bedrooms, 3 full baths, plus an office and oversize laundry / exercise room., this area can be easily subdivided into a 4th bedroom. Country living with all the city conveniences. Sits high and dry, no flood insurance is needed. No HOA, CDD, water or sewer bills. 2 Solar electric gates on the property. Large granite island in the kitchen. Cabinets on both sides of the island and a pot filler next to the cook top and prep sink. Both sinks have Moen Hands free faucets and have garbage disposals. The wall oven and microwave combo are both convections. 2 Master bedrooms, one has a walk-in closet. The 3rd bedroom has a built-on wardrobe and a closet behind a barn door mirror. Total renovation in 2017 includes, new roof installed, soffit, fascia, Crown molding, Trane heat pump A/C, Appliances, double pane windows, kitchen and baths, all electric automatic toilets with bidets, electric panel, water filtration and softener, drywall, insulation, paint, fencing, lighting, drain field, flooring, ceiling fans, jacuzzi tub, keypad on front and rear doors, drip irrigation for plants, and gutters. Plenty of room for animals. Zoned for up to 5 hoofed animals. 3 stalls, feed station with winch, round pen, water, electric, large storage barn. Easy commute to Tampa! Call today for a showing!
Financial Considerations
Price:
$539,000
HOA Fee:
N/A
Tax Amount:
$1216
Price per SqFt:
$258.89
Tax Legal Description:
LAKEWOOD ACRES SUB UNIT TWO UNREC PLAT TRACT 183 DESC AS COM AT NW COR OF SEC 5 TH S00DEG 21'38"W 569.50 FT TH S89DEG 23'40"E 379.74 FT TH S33DEG 30'20"W 354.88 FT TH S56DEG 29'40"E 2770.04 FT TH N11DEG 59'57"E 354.70 FT FOR POB TH N07DEG 36'18"E 346 .30 FT TH CURVE RIGHT RAD 400 FT CHD N69DEG 54'48"W 172.90 FT TH S32DEG 34'05"W 271.43 FT TH S56DEG 29'40"E 315.00 FT TO POB OR 9526 PG 0933
Exterior Features
Lot Size:
70884
Lot Features:
Paved, Zoned for Horses
Waterfront:
No
Parking Spaces:
N/A
Parking:
N/A
Roof:
Shingle
Pool:
No
Pool Features:
N/A
Interior Features
Bedrooms:
3
Bathrooms:
3
Heating:
Central
Cooling:
Central Air
Appliances:
Built-In Oven, Dishwasher, Disposal, Dryer, Microwave, Range, Refrigerator, Washer
Furnished:
No
Floor:
Laminate
Levels:
One
Additional Features
Property Sub Type:
Single Family Residence
Style:
N/A
Year Built:
1970
Construction Type:
Block, Stucco
Garage Spaces:
No
Covered Spaces:
N/A
Direction Faces:
Northeast
Pets Allowed:
Yes
Special Condition:
None
Additional Features:
Rain Gutters
Additional Features 2:
N/A
Map
- Address12757 CIRCLE LAKE DR
Featured Properties