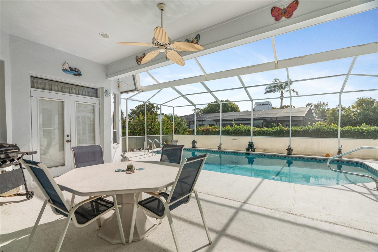
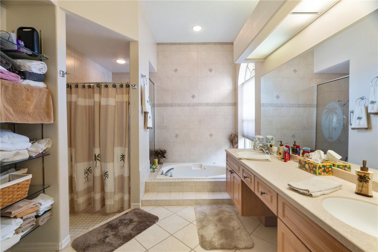
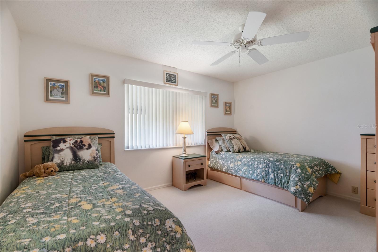
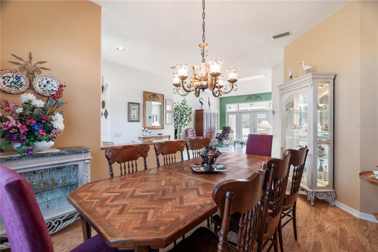
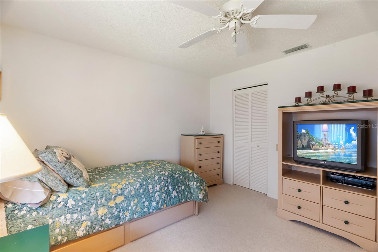
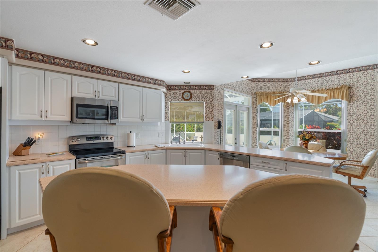
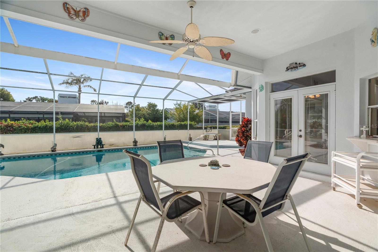

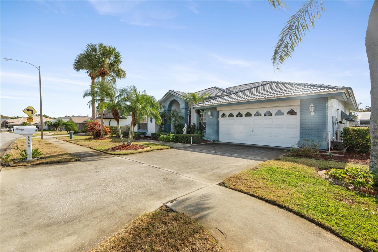
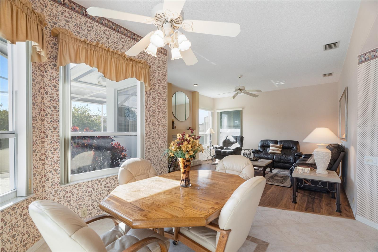
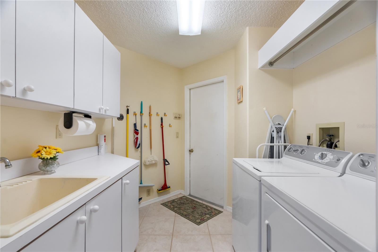
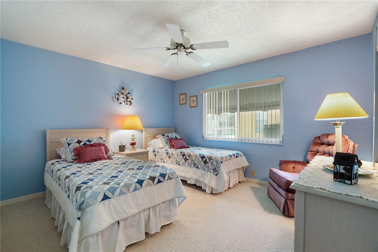

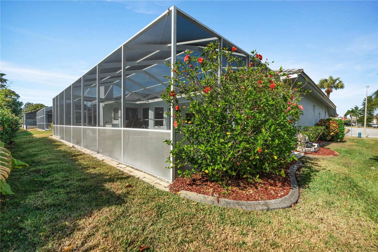
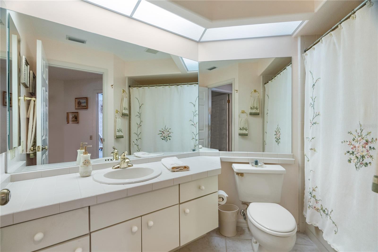
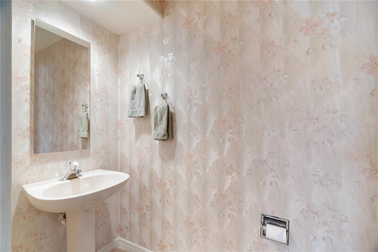
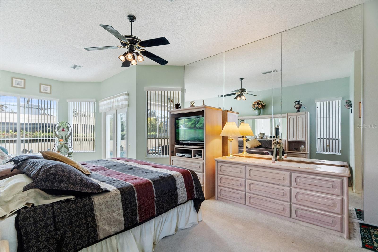
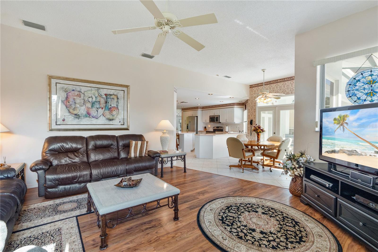
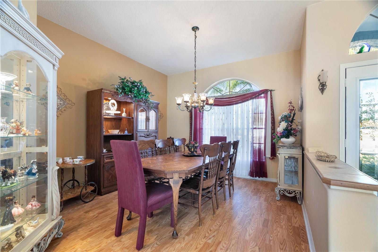
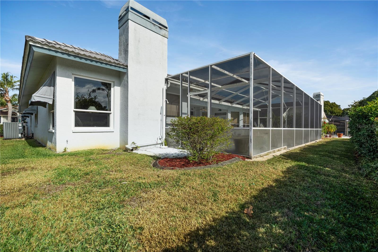
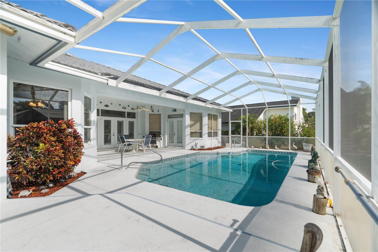
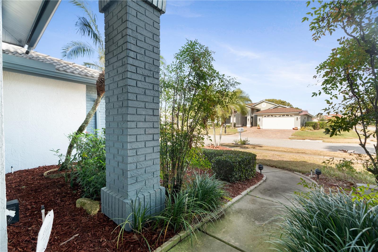
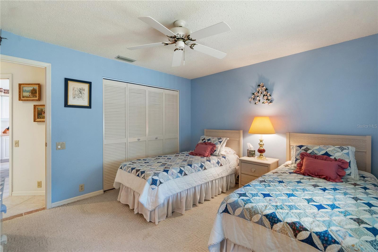
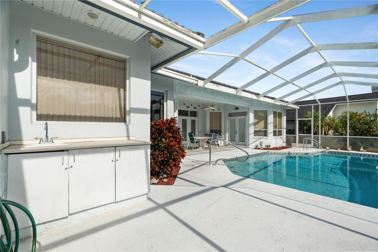
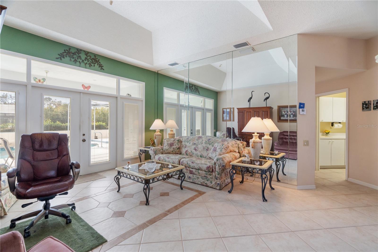
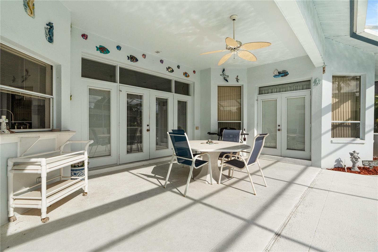
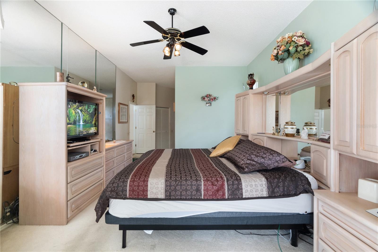
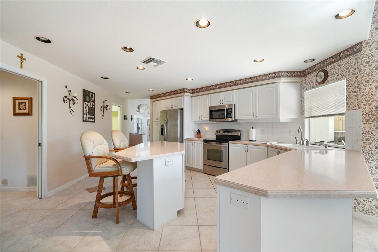
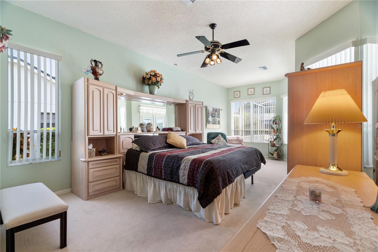
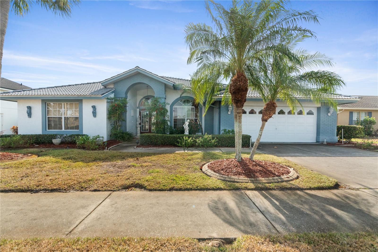
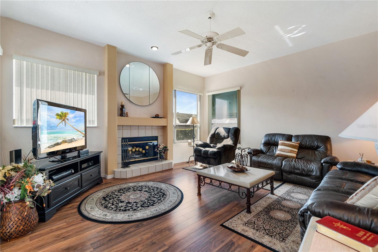

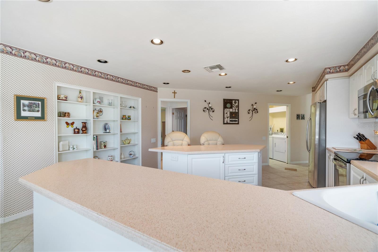
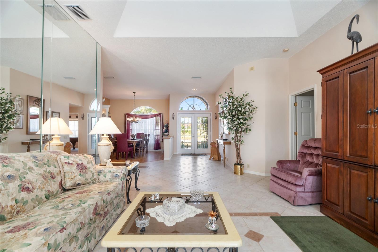
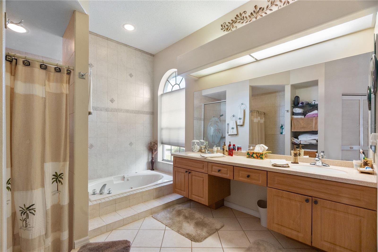
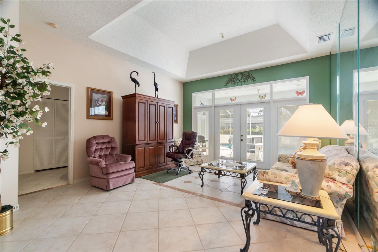
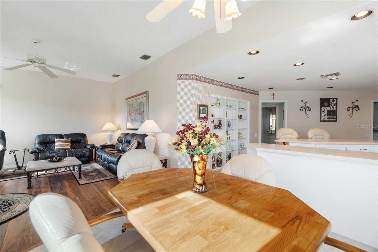
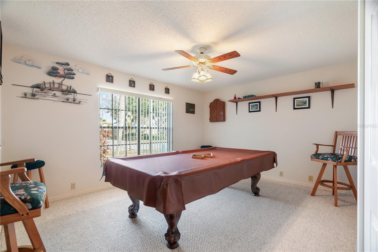
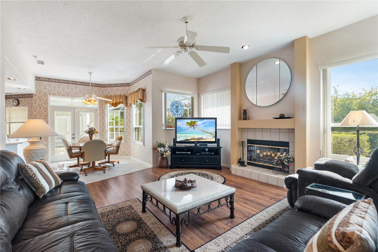
Active
8540 CAITLIN CT
$429,900
Features:
Property Details
Remarks
WOW!!! THIS EXQUISITE CUSTOM-BUILT Charles Rutenberg 3 bedroom (easily 4), 3 bathrooms plus game room/den/office home is a MUST SEE!!!! SHOWS LIKE A MODEL!!! NO CDD FEES! NO FLOOD REQUIRED! LOW HOA! Home is tucked away on a very quiet, dead-end street and most desirable neighborhood of Beacon Woods with 2,665 sq. ft. of living space and 3,437 sq. ft total. Home features: a spacious chef's delight open kitchen with large center island with seating, gorgeous built-in shelving (adds character, depth, and décor for display for guests to enjoy), Corian countertops, full stainless-steel appliances, large eat-in kitchen area, trey ceilings, beautiful fireplace, vaulted ceilings throughout for that open and spacious living space, lots of beautiful French doors throughout, inside laundry room with cabinets and sink, split bedroom plan, master bathroom with sunken tub and huge shower stall, bonus room, gorgeous flooring throughout, walk-in closets, pocket doors, large dining room area, insinkerator underneath sink for instant hot water, water softener, recessed lighting, central vacuum, decorative landscape curbing, pull down attic steps, pass-through kitchen window, huge 8 ft deep pool, outdoor kitchen and shower and so much more! It is an easy commute to Sun Coast/Veteran’s Highway, and close to world famous beaches, golf courses, restaurants, hospitals, Busch Gardens, culture and sport events in Tampa and St. Petersburg area, the Tampa airport and Tarpon Springs Sponge Docks. COME ENJOY FLORIDA’S LIFESTYLE AT ITS BEST!!!
Financial Considerations
Price:
$429,900
HOA Fee:
300
Tax Amount:
$1983.61
Price per SqFt:
$161.31
Tax Legal Description:
BERKLEY WOODS PB 26 PGS 52-56 LOT 67 OR 4374 PGS 1772-1773
Exterior Features
Lot Size:
8324
Lot Features:
Sidewalk, Street Dead-End, Paved
Waterfront:
No
Parking Spaces:
N/A
Parking:
N/A
Roof:
Tile
Pool:
Yes
Pool Features:
Gunite, In Ground, Screen Enclosure
Interior Features
Bedrooms:
3
Bathrooms:
3
Heating:
Central
Cooling:
Central Air
Appliances:
Dishwasher, Electric Water Heater, Microwave, Range, Refrigerator, Water Softener
Furnished:
No
Floor:
Laminate, Other, Tile
Levels:
One
Additional Features
Property Sub Type:
Single Family Residence
Style:
N/A
Year Built:
1990
Construction Type:
Block
Garage Spaces:
Yes
Covered Spaces:
N/A
Direction Faces:
North
Pets Allowed:
Yes
Special Condition:
None
Additional Features:
French Doors, Irrigation System, Outdoor Kitchen, Sidewalk, Sprinkler Metered
Additional Features 2:
Please verify with HOA 727-863-5447
Map
- Address8540 CAITLIN CT
Featured Properties