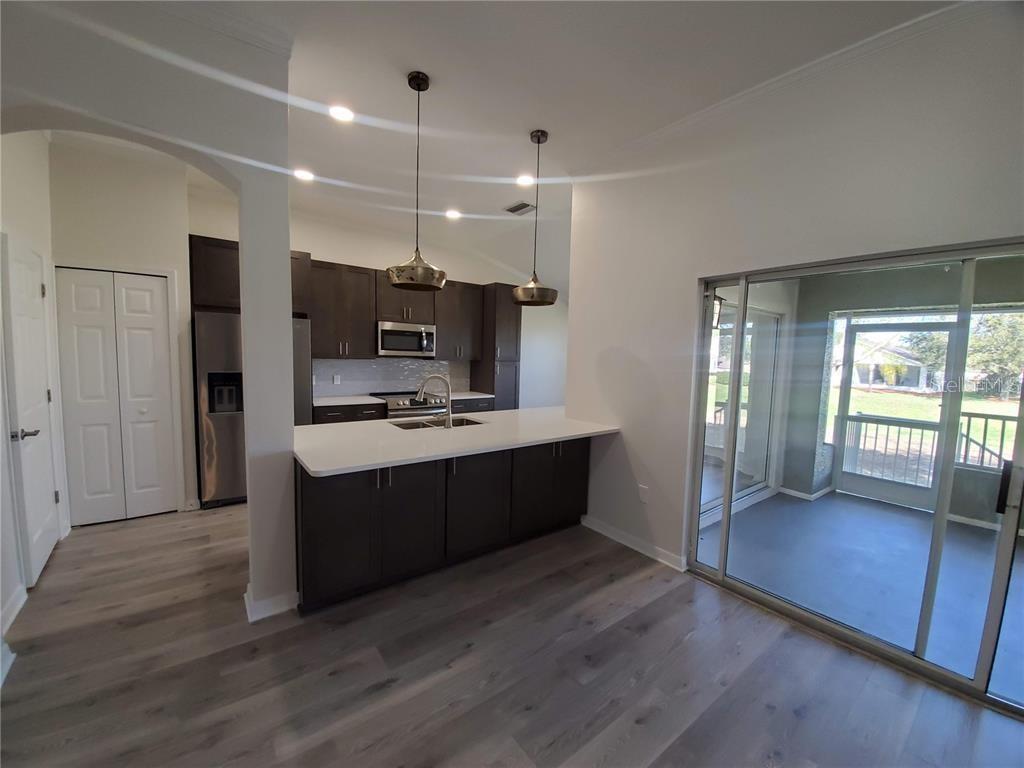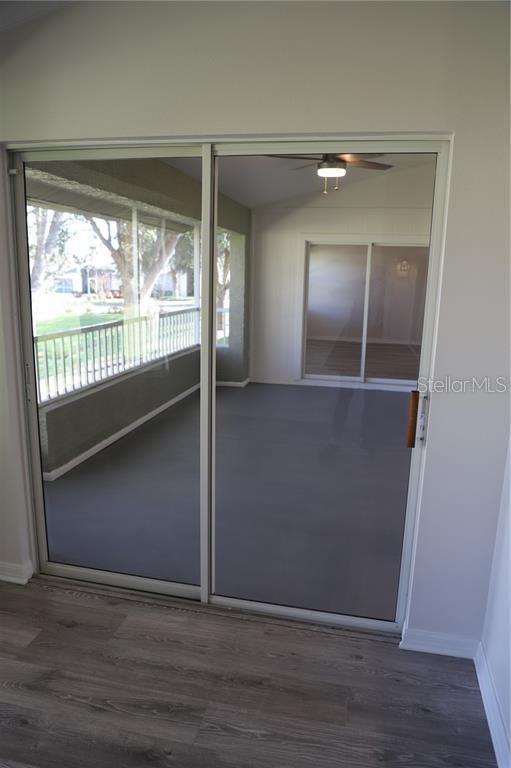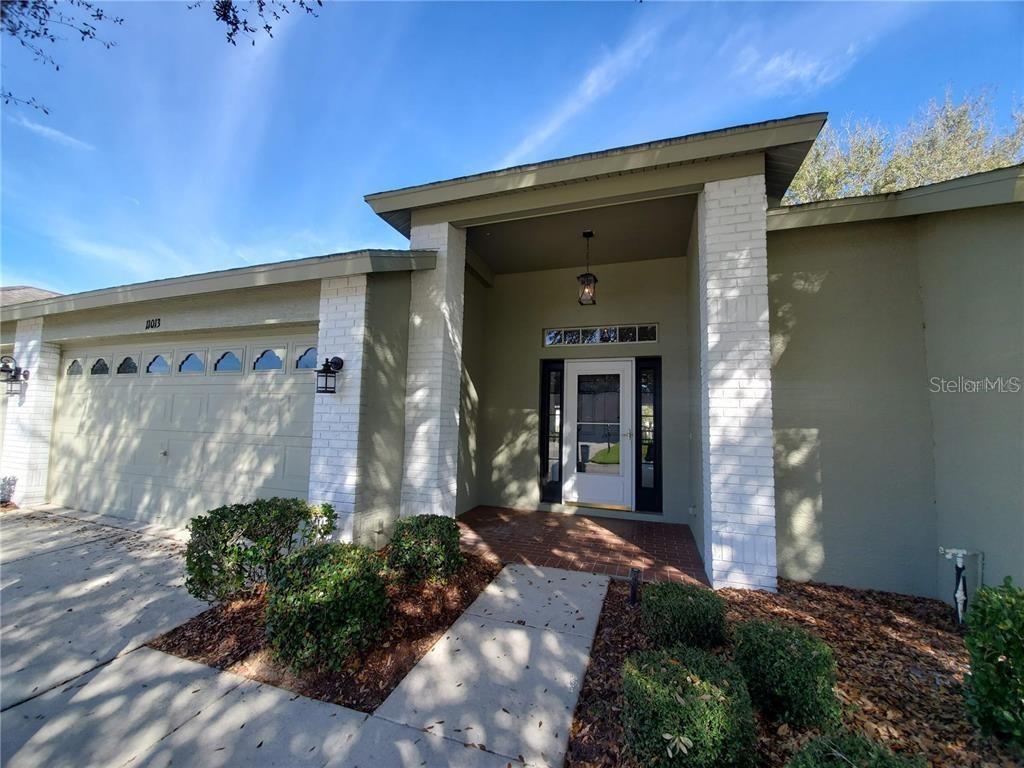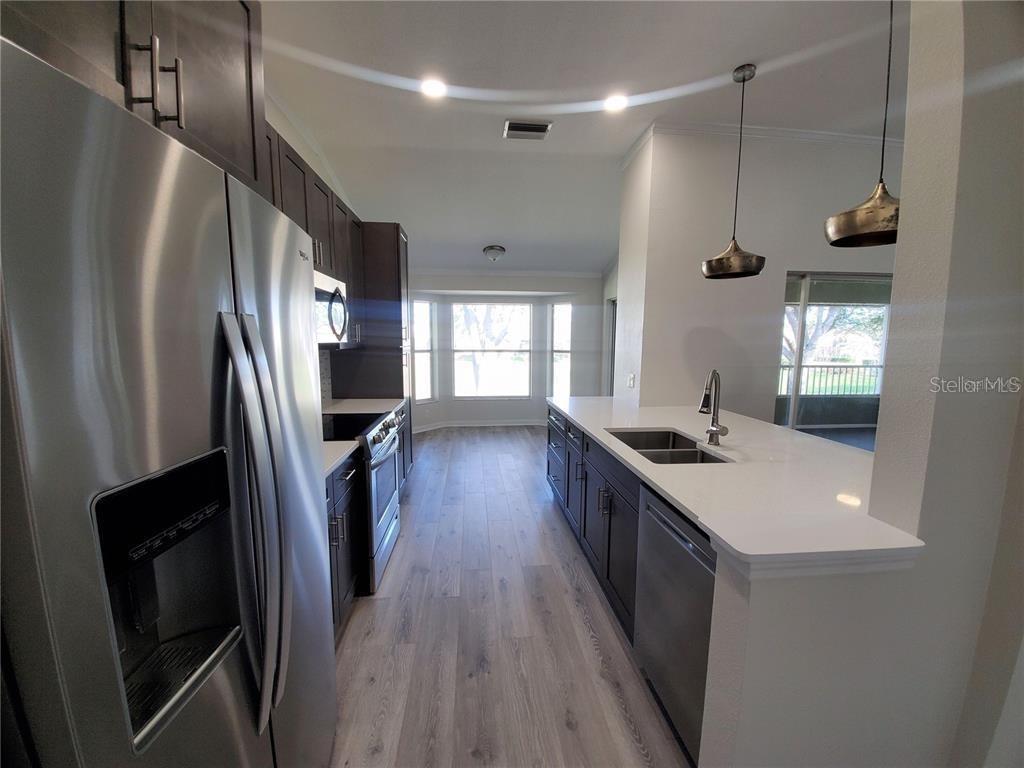



Active
11013 TORREY PINES CT
$300,000
Features:
Property Details
Remarks
55+ GOLFING COMMUNITY PRICE REDUCTION!!!!! HERITAGE PINES VILLAGE Activities , Dine & Relax Community. Spacious Split plan. Enter into the Living/Dining Room Combo with view to the Sliders & Enclosed Lanai. Kitchen over looks the Family Room. This Kitchen also features Plenty of Storage, Pantry, Granite counters. The Primary Suite Features Sliders to the Lanai and a Walk in Closet. Guest Bath and Inside Laundry are on the 2 car Garage side of the Home. Beautiful Landscaping AND designed for privacy in the back. Residents of Heritage Pines enjoy a spectacular clubhouse, a large heated swimming pool, spa, fitness center, and lighted tennis courts. For those passionate about crafts and hobbies, the community features a woodworking shop, arts and crafts studio, and numerous hobby and game rooms. Social butterflies will appreciate the on-site restaurant, bar, and a vibrant calendar filled with entertainment and social events. Beyond its impressive amenities, Heritage Pines fosters a welcoming and dynamic community spirit, offering various classes such as water aerobics, yoga, tai chi, ceramics, and more, with organized events that make it easy to connect with fellow residents. This villa isn't just a home; it's an invitation to a lifestyle of leisure, luxury, and lasting friendships.
Financial Considerations
Price:
$300,000
HOA Fee:
295
Tax Amount:
$3637
Price per SqFt:
$177.51
Tax Legal Description:
HERITAGE PINES VILLAGE 12 PB 50 PG 24 LOT 108
Exterior Features
Lot Size:
4544
Lot Features:
N/A
Waterfront:
No
Parking Spaces:
N/A
Parking:
N/A
Roof:
Other
Pool:
No
Pool Features:
N/A
Interior Features
Bedrooms:
2
Bathrooms:
2
Heating:
Central
Cooling:
Central Air
Appliances:
Cooktop, Dryer, Microwave, Refrigerator, Washer
Furnished:
No
Floor:
Ceramic Tile
Levels:
One
Additional Features
Property Sub Type:
Single Family Residence
Style:
N/A
Year Built:
2005
Construction Type:
Block
Garage Spaces:
Yes
Covered Spaces:
N/A
Direction Faces:
South
Pets Allowed:
No
Special Condition:
None
Additional Features:
Private Mailbox, Sidewalk, Sliding Doors
Additional Features 2:
N/A
Map
- Address11013 TORREY PINES CT
Featured Properties