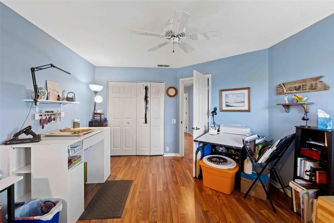
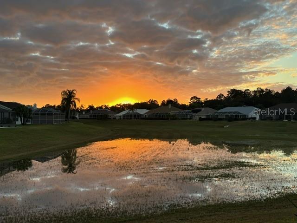
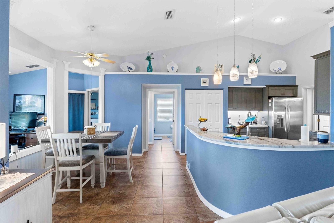
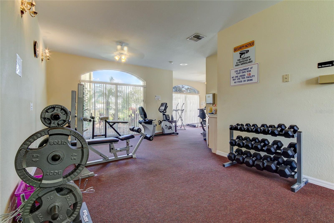
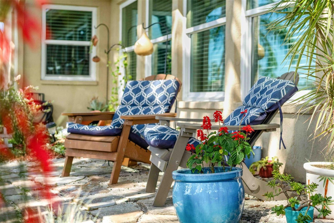
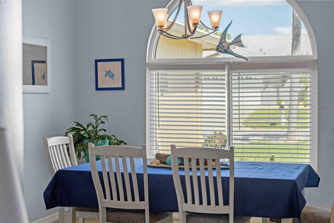
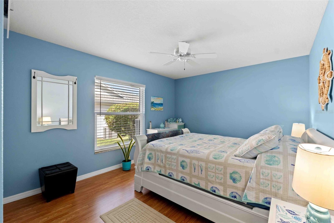

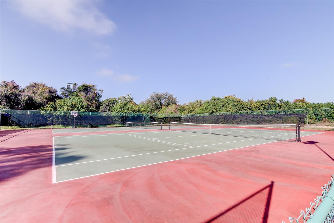
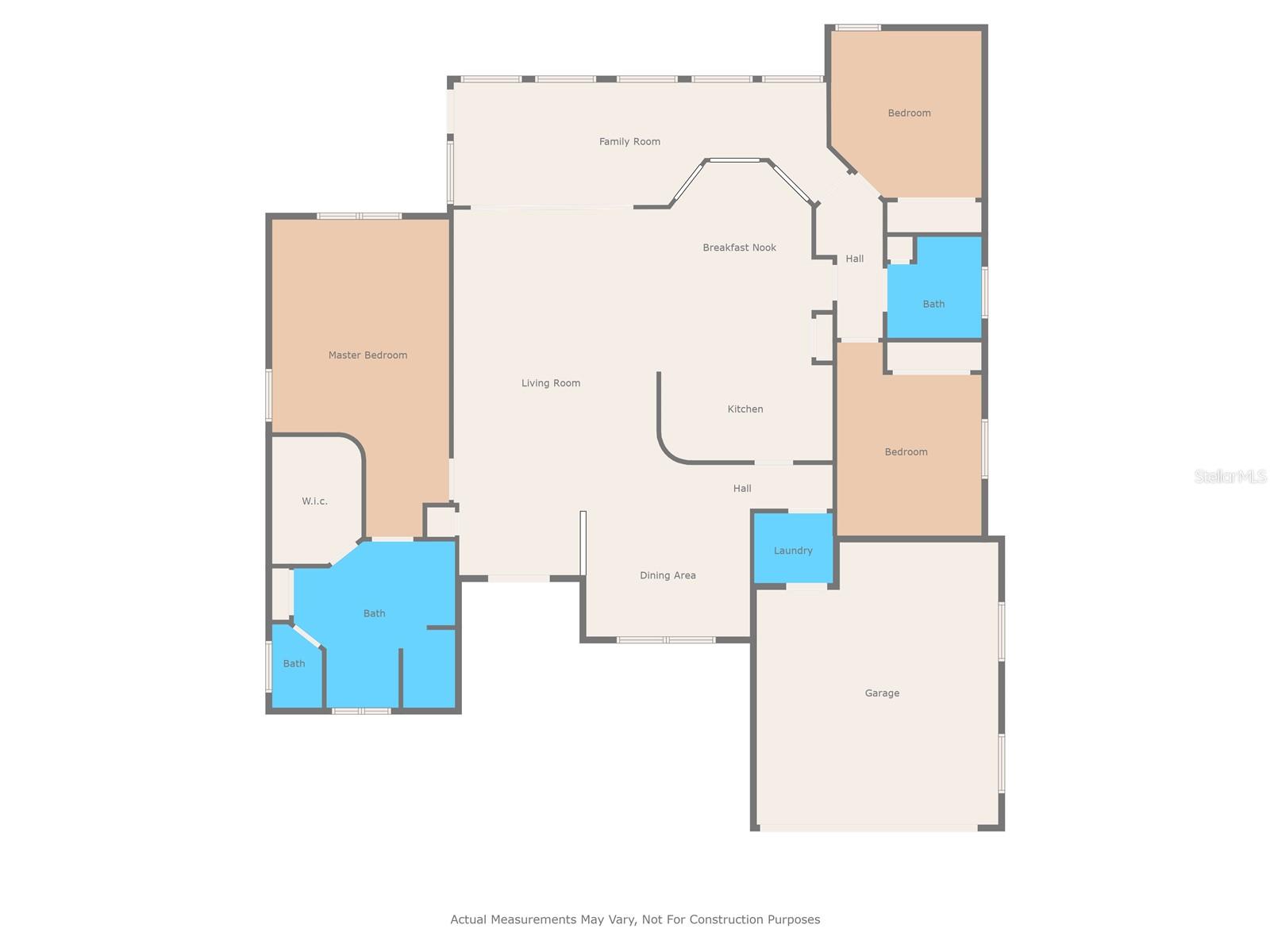
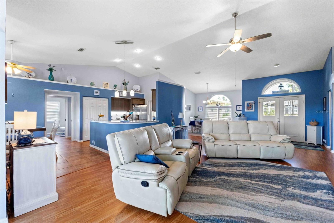
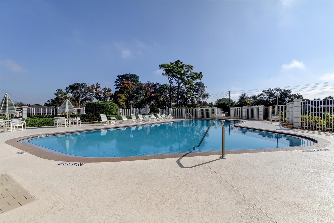
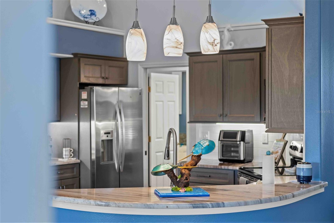
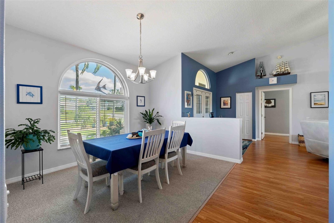
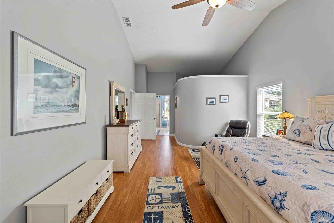
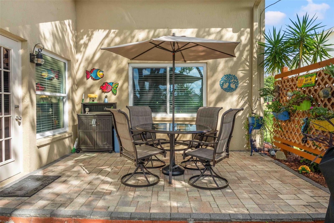
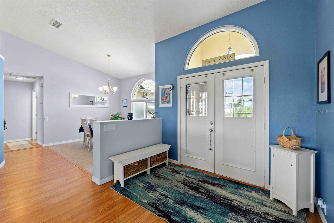
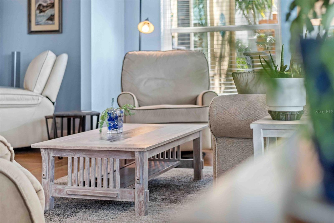
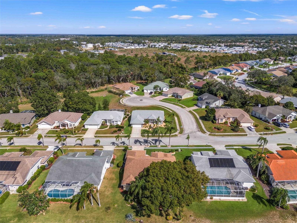
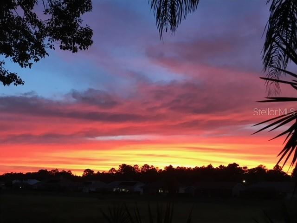

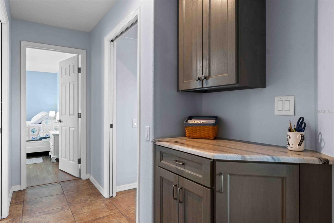
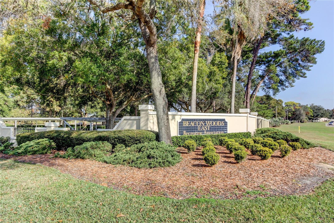
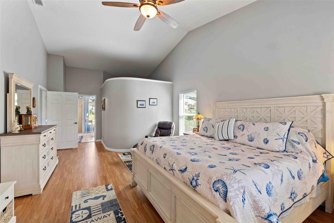
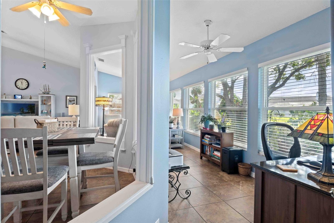
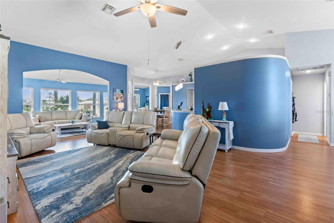
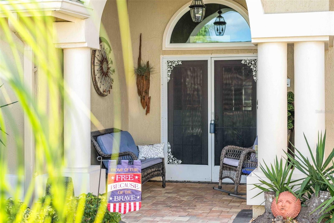

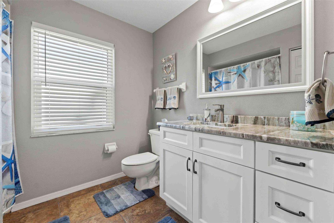
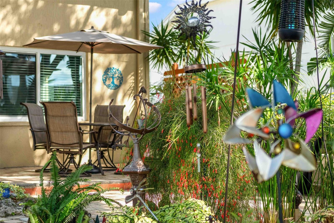
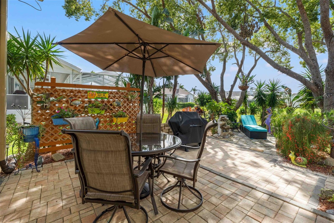
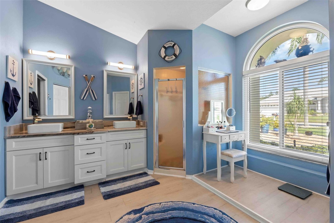
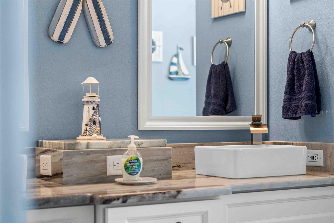
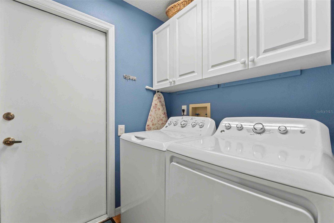
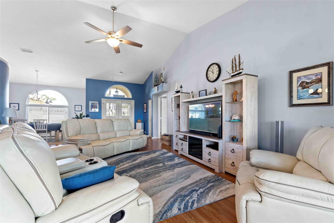
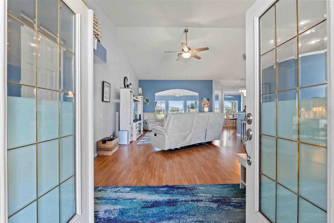
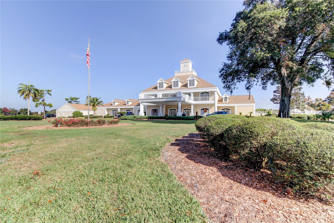
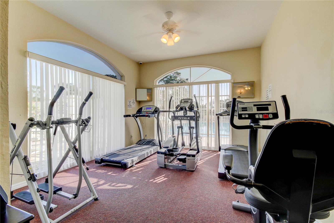
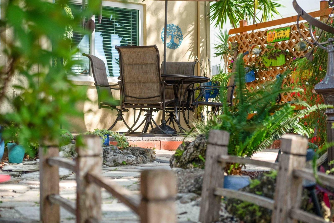
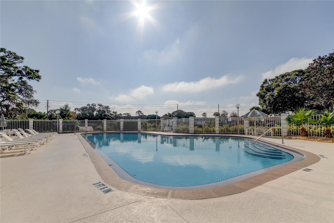
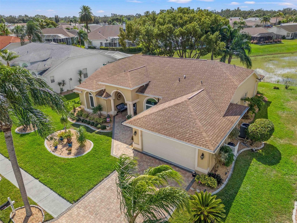
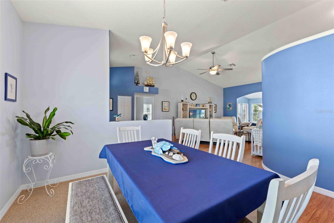
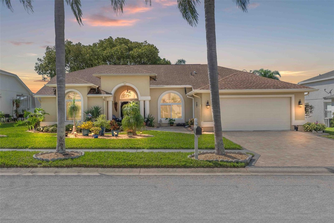
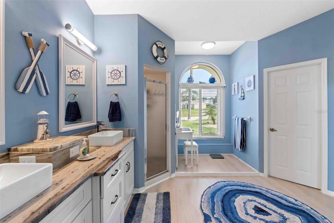
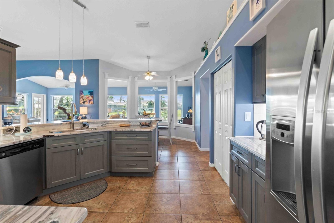


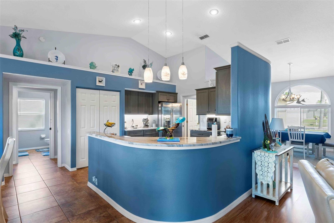
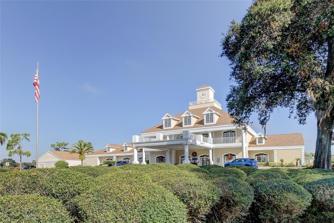
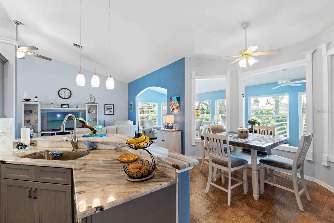

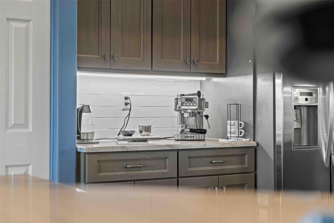
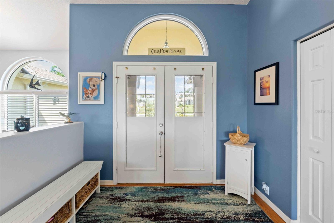
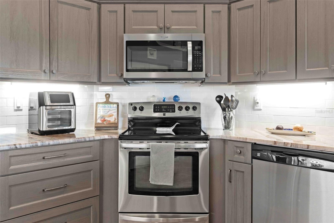
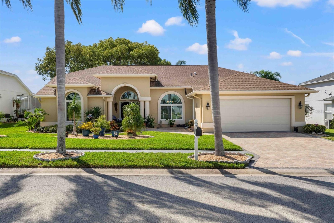

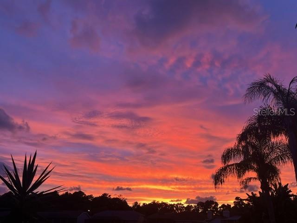

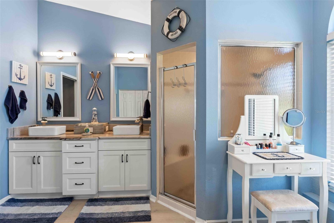
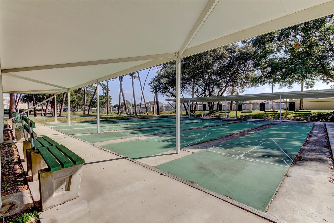
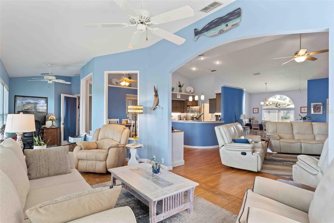

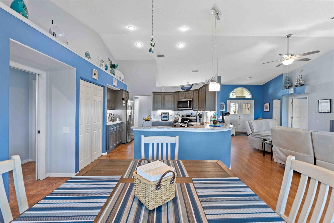
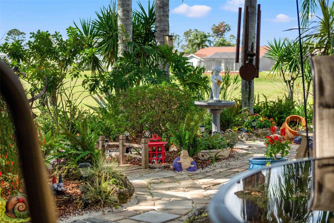
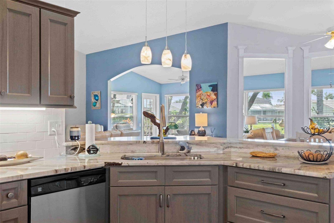
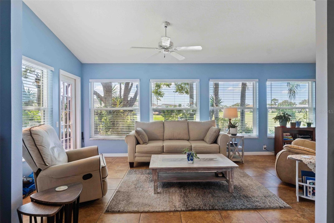
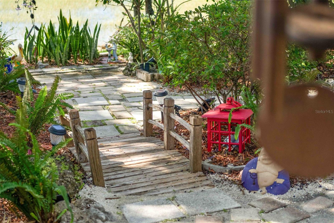
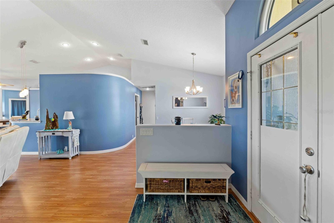

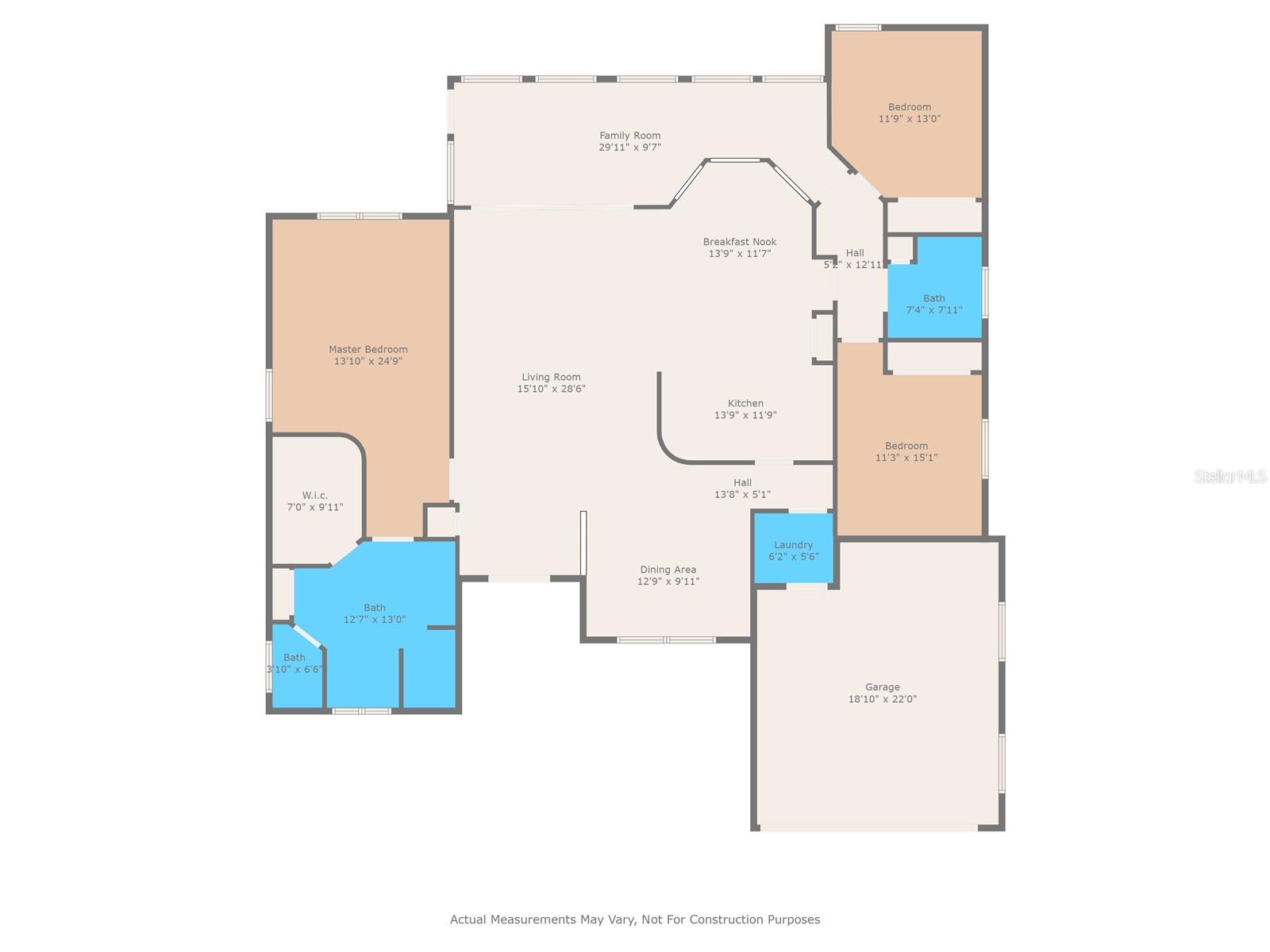
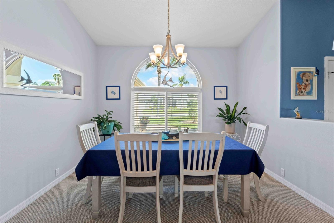
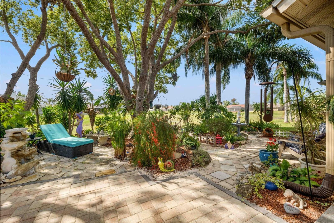
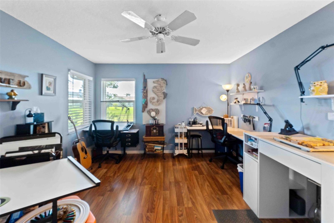
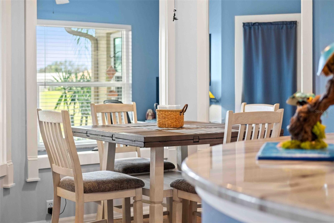
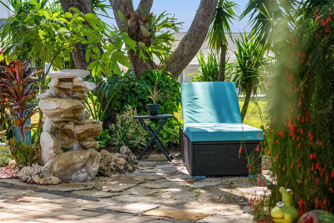
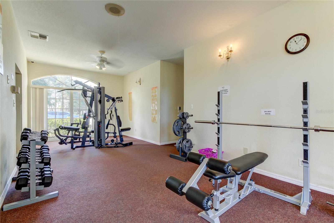
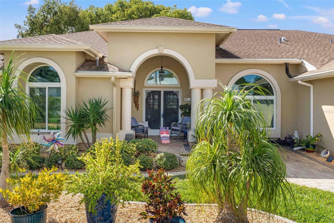
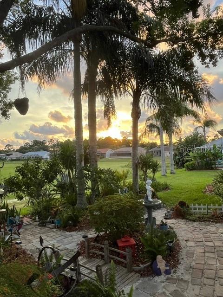
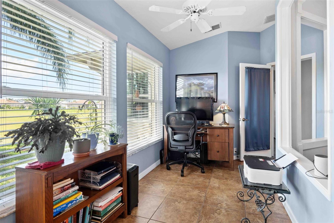
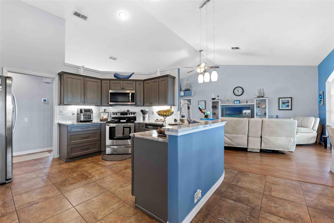
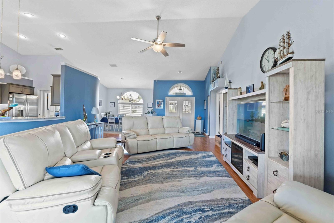
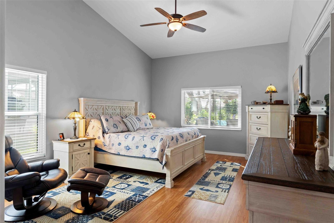
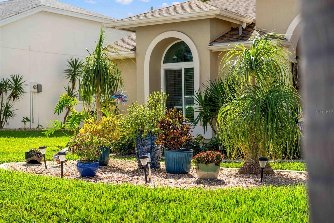

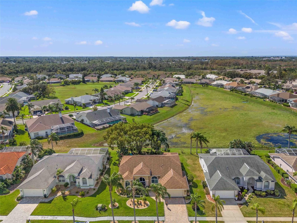
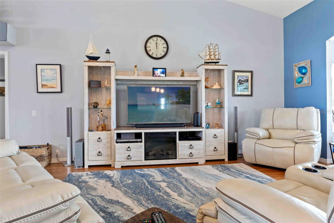

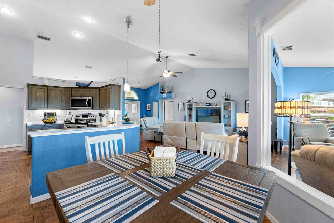
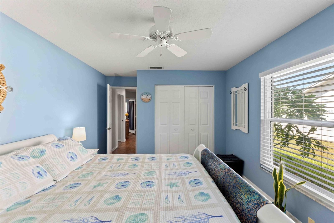
Active
8231 CORAL CREEK LOOP
$399,900
Features:
Property Details
Remarks
UPGRADES, UPGRADES, UPGRADES...... Hurricane PGT windows installed in 2020 for piece of mind with all these named storms! A/C (2018), Roof (2017), Updated Kitchen & bathrooms (2019), Water Softener (2019) and a new Hot Water Tank just in 2024! This home is move in ready with strong bones and is aesthetically pleasing to the eye! This Zen oasis will calm your mind and enlighten your soul! You can pick your preferred mode of relaxation from either the air-conditioned Florida room or the beautiful backyard garden. Either oasis will help you unwind and rejuvenate after a long day of work. Beyond these two calming spaces, you will find a 3-bedroom, 2-bathroom home that has many completed renovations and calming hues of blue paint throughout. There is no work left for you to do here! From the outside curb appeal that has been fully landscaped with stone to the interior. Inside the entire home you will find new hurricane and transom windows with marble windowsills that bring in lots of natural light giving you a sense of fresh air with the wide-open floor plan. This openness includes the Florida room with an immaculate view of the Zen Garden. Out back you can entertain family and friends by the patio/grilling area and privacy trellis or take a breather and practice yoga, meditate, or sunbathe with the sound of the waterfall, birds, and bamboo trees. Your view is endless with no back neighbors and unbelievable sunsets! The fully renovated kitchen has new cabinets and granite countertops, ceramic tile floors, double pantry, stainless steel appliances, goose-neck faucet, subway tile backsplash, soaring ceilings with recessed lighting and your own personal coffee bar! You can sip your morning coffee in the dinette area with open frame picture windows and a view of the Florida room and backyard oasis. This open floor plan includes the family room and formal dining area with soaring ceilings. The split floor plan allows for complete comfort/privacy when friends and family visit from up north. The pocket door allows you to close off the guest bedrooms and bathroom. Both bedrooms have lots of closet space, laminate flooring, window treatments and ceiling fans. The guest bathroom has been fully renovated with a new vanity and granite countertops that match the kitchen and primary bathroom. You also have a shower/tub combination plus a linen closet! Last, but not least, the primary bedroom and en suite has been renovated with a new vanity and double vessel sinks plus the matching granite counter tops found throughout the home. The up-to-date vanity has lots of outlets to plug in all your electronics for this modern-day century lifestyle! There is a separate watering closet for privacy, step down ceramic tile shower, a sitting vanity area to do your makeup with natural lighting from the window, waterproof laminate flooring and a walk-in closet! The HOA fee includes cable, high-speed internet, lawn mowing, weed control, lawn fertilizing, trash pickup twice a week plus use of the Clubhouse amenities. Amenities include a beautiful pool, and fitness room that are just around the corner! If you play tennis or pickleball the Clubhouse has you covered for that also! If you enjoy food trucks, they come once a month for all the neighbors to enjoy! Call today for your private showing! This home will not be on the market long!
Financial Considerations
Price:
$399,900
HOA Fee:
540
Tax Amount:
$2994.6
Price per SqFt:
$167.6
Tax Legal Description:
THE ESTATES OF BEACON WOODS GOLF AND COUNTRY CLUB PHASE 5 PB 30 PGS 104-106 LOT 42
Exterior Features
Lot Size:
8799
Lot Features:
Cleared, In County, Landscaped, Level, Private, Sidewalk, Paved
Waterfront:
No
Parking Spaces:
N/A
Parking:
Covered, Driveway, Garage Door Opener
Roof:
Shingle
Pool:
No
Pool Features:
N/A
Interior Features
Bedrooms:
3
Bathrooms:
2
Heating:
Electric
Cooling:
Central Air
Appliances:
Dishwasher, Disposal, Dryer, Electric Water Heater, Microwave, Range, Refrigerator, Washer, Water Softener
Furnished:
Yes
Floor:
Carpet, Ceramic Tile, Laminate, Luxury Vinyl
Levels:
One
Additional Features
Property Sub Type:
Single Family Residence
Style:
N/A
Year Built:
1993
Construction Type:
Block, Concrete, Stucco
Garage Spaces:
Yes
Covered Spaces:
N/A
Direction Faces:
Northeast
Pets Allowed:
No
Special Condition:
None
Additional Features:
Garden, Irrigation System, Lighting, Private Mailbox, Rain Gutters, Sidewalk
Additional Features 2:
Buyer and or buyers' agent to verify lease restrictions with the HOA.
Map
- Address8231 CORAL CREEK LOOP
Featured Properties