




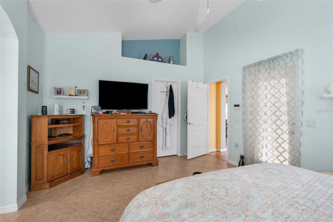
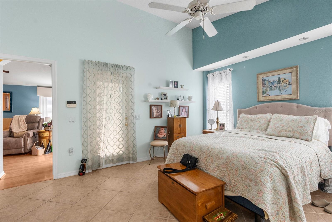
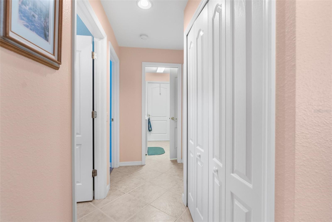


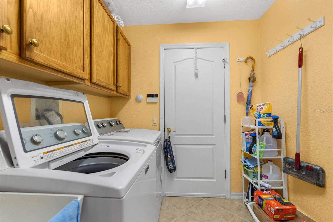

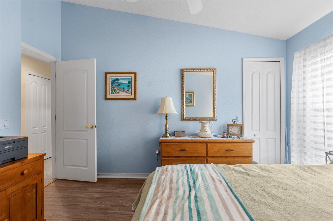
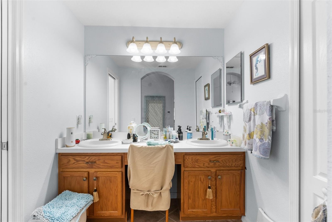
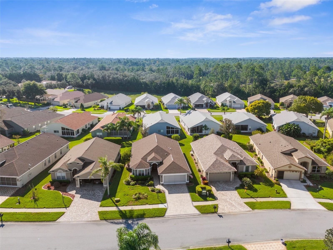




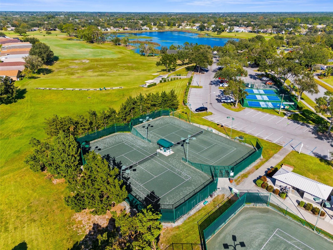














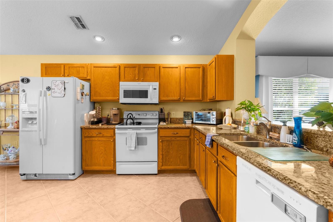
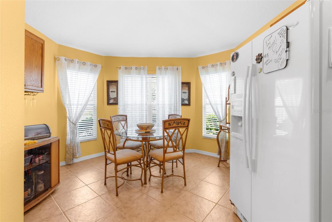



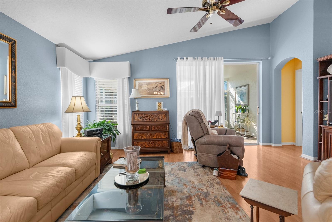





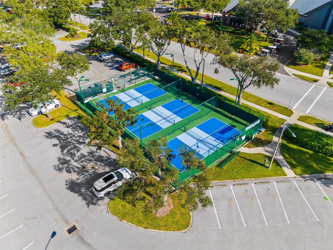








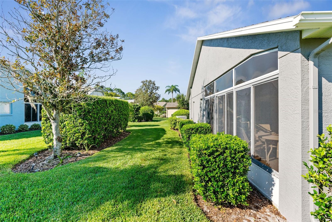







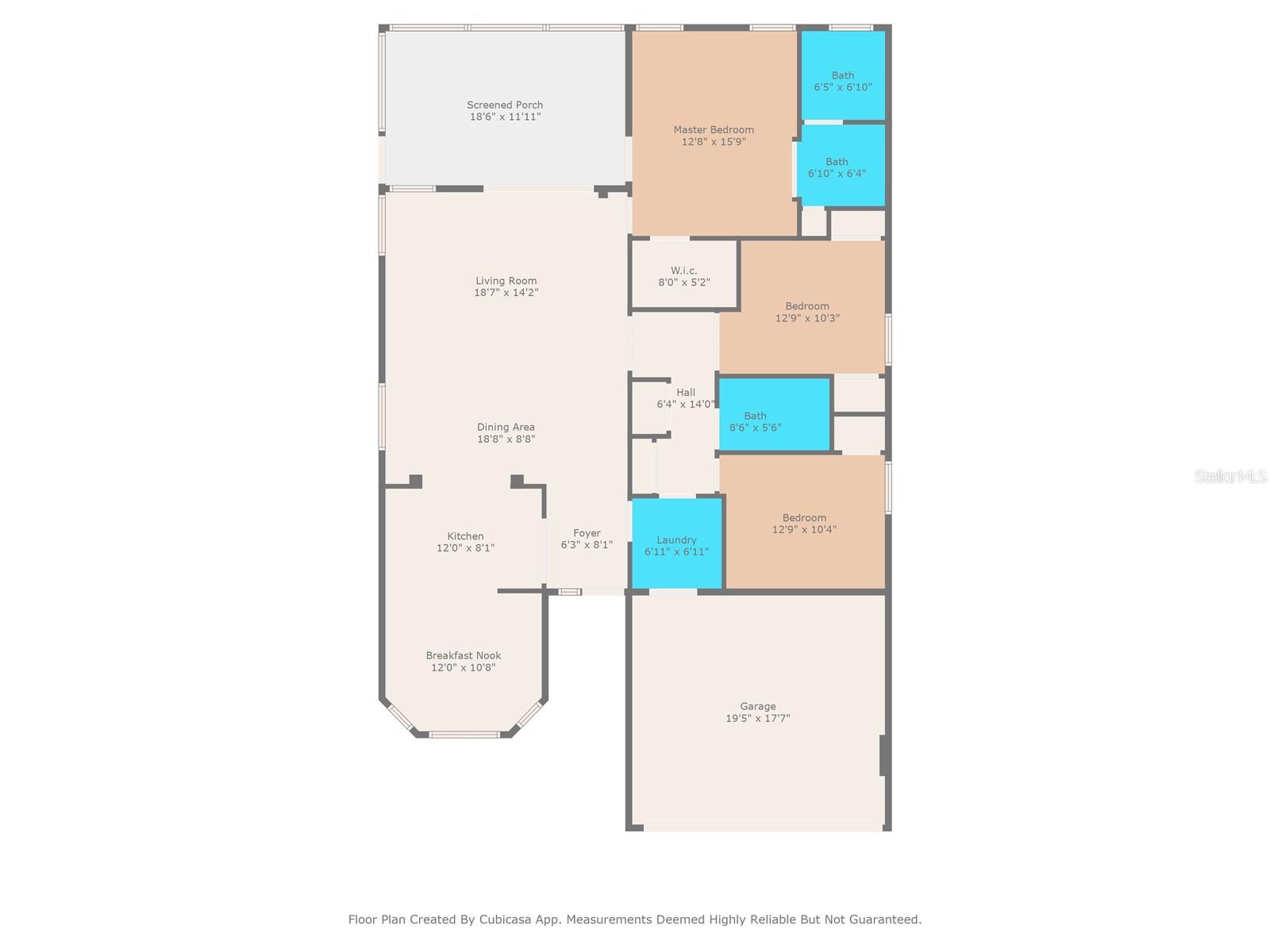



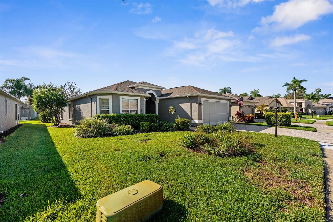










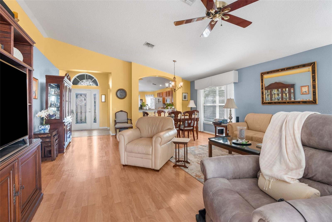



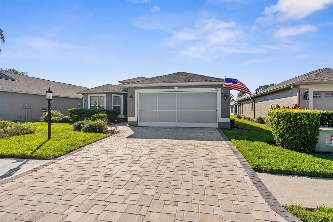


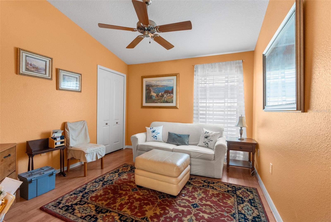






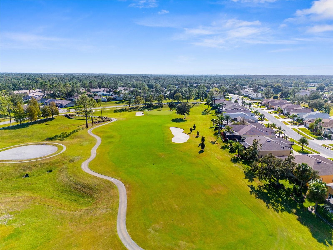
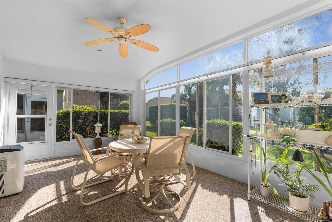
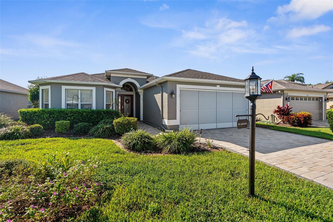
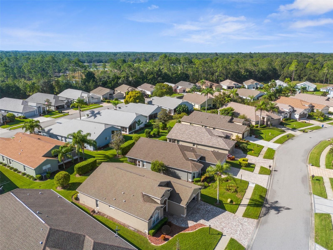
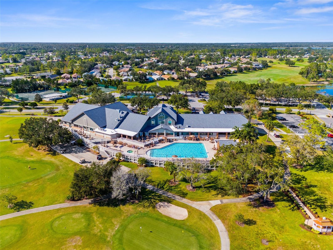
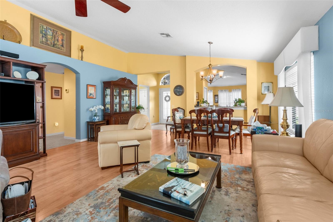
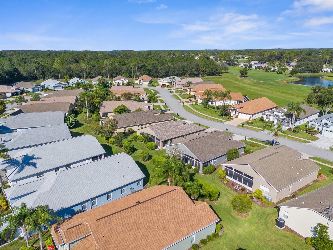
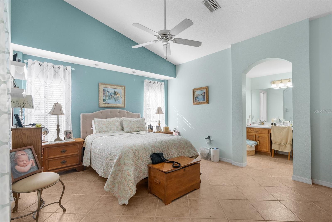
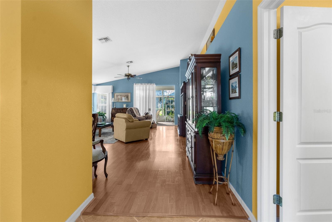
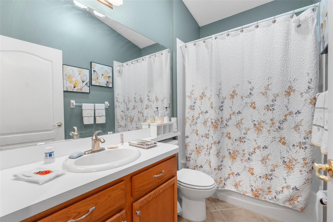


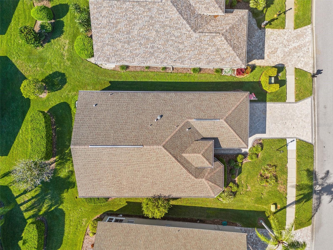
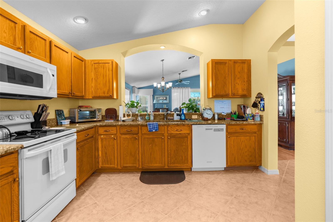


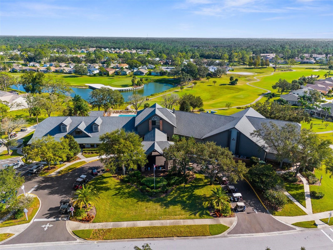

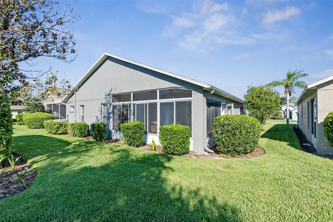
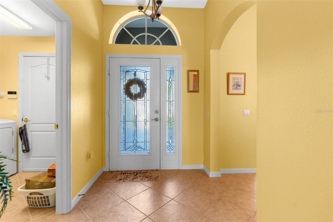
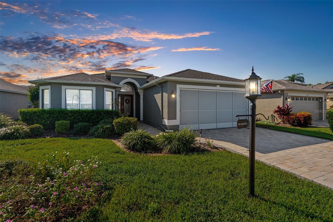
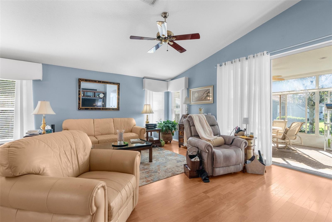
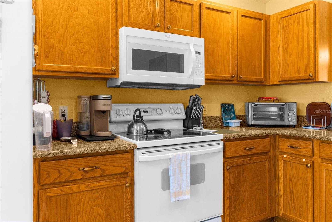
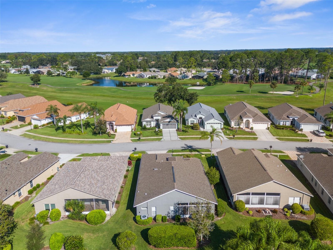









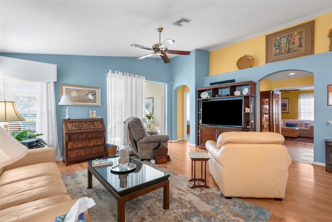

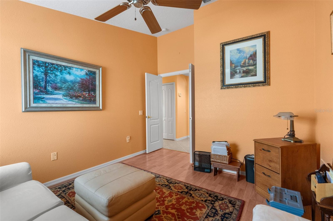




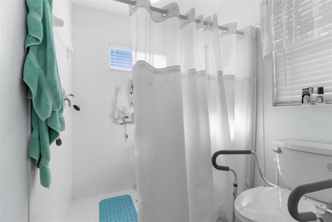


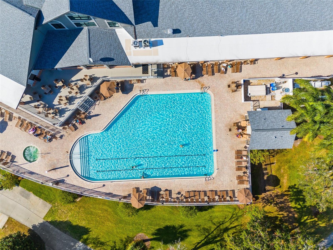









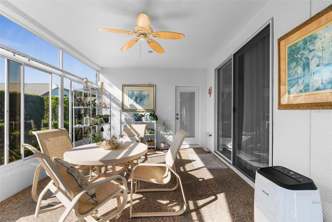


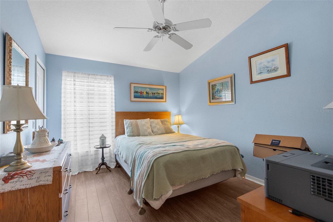
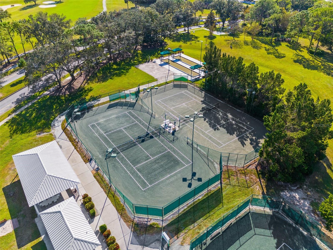










Active
11705 SPINDRIFT LOOP
$319,900
Features:
Property Details
Remarks
NOT IN FLOOD ZONE!!! Beautiful home complete with a BRAND-NEW ROOF is located in the ''Maintained'' Village of Heritage Pines! As you pull up you will notice the drive and entry walkway has newly placed custom pavers and garage with phantom screen. Inside this popular Oakmont floor plan is open and perfect for entertaining friends and family with your kitchen overlooking the open living and dining combo. From here your eye immediately goes to your large sliders leading to your Florida room/enclosed lanai, overlooking the backyard. The sizeable Master Suite includes a walk-in closet and adjoining bath with dual sinks, linen closet and walk-in shower. Additional 2 bedrooms with full guest bath and extra closet for storage and laundry room with privacy pocket doors are off of the living room area. This 55+ Golf Course Community offers all the activities and amenities you could ever want! Residents enjoy a heated pool and jacuzzi, lighted tennis courts, bocce ball, a fireside full-service restaurant, a lounge, a fitness center, performing arts, pool and craft rooms, a separate woodworking shop, and a pickleball court. Conveniently located near beaches, fishing, boating, entertainment, shopping, and dining, and is not far from Tampa or Clearwater. This home is a must-see!!!
Financial Considerations
Price:
$319,900
HOA Fee:
285
Tax Amount:
$1885
Price per SqFt:
$189.63
Tax Legal Description:
HERITAGE PINES VILLAGE 19 UNIT 2 & 3 PB 43 PG 061 LOT 108 OR 5211 PG 1811
Exterior Features
Lot Size:
5833
Lot Features:
N/A
Waterfront:
No
Parking Spaces:
N/A
Parking:
N/A
Roof:
Shingle
Pool:
No
Pool Features:
N/A
Interior Features
Bedrooms:
3
Bathrooms:
2
Heating:
Central
Cooling:
Central Air
Appliances:
Dishwasher, Microwave, Range, Refrigerator
Furnished:
No
Floor:
Ceramic Tile
Levels:
One
Additional Features
Property Sub Type:
Single Family Residence
Style:
N/A
Year Built:
2003
Construction Type:
Block, Stucco
Garage Spaces:
Yes
Covered Spaces:
N/A
Direction Faces:
Northwest
Pets Allowed:
Yes
Special Condition:
None
Additional Features:
Other
Additional Features 2:
BUYER & BUYER'S AGENT TO VERIFY WITH HOA. 1 TENANT MUST BE AT LEAST 55YRS OF AGE. 90 DAY RENTALS ALLOWED
Map
- Address11705 SPINDRIFT LOOP
Featured Properties