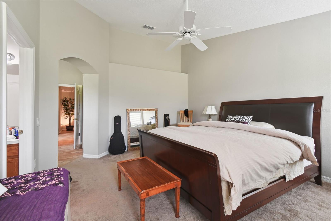
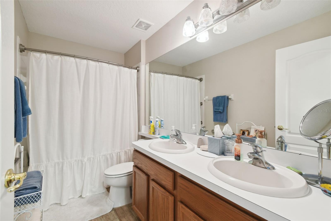
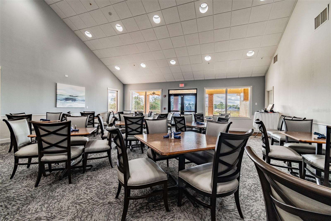
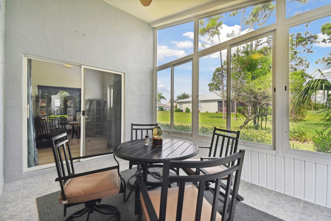
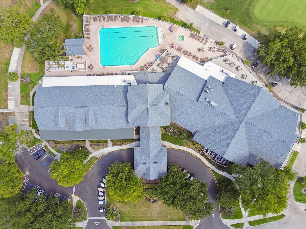
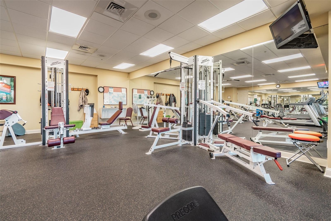
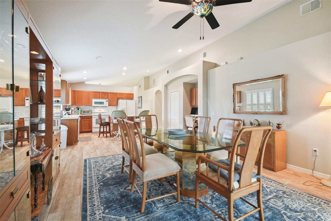
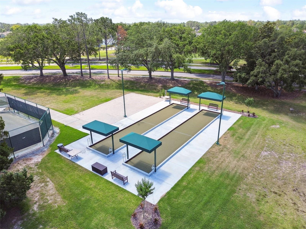
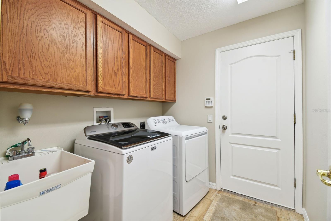
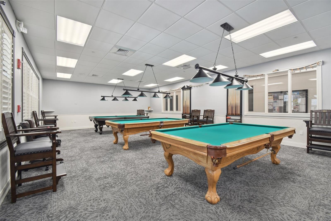
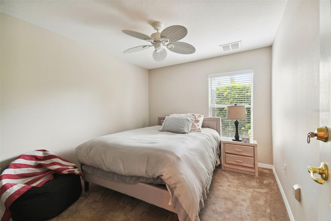
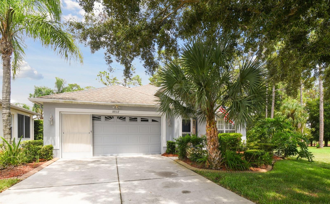
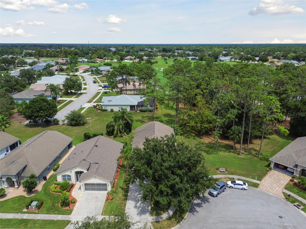
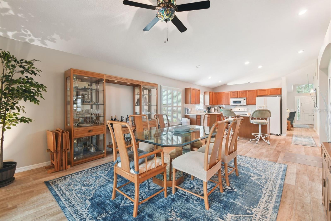
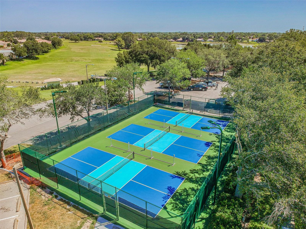
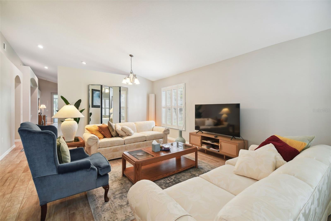
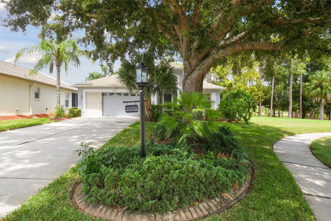
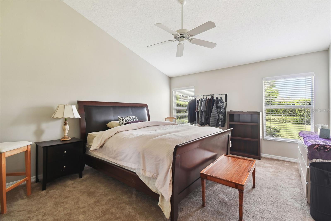
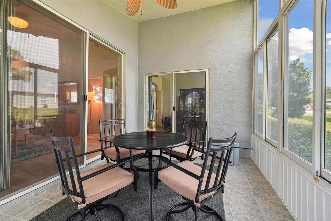
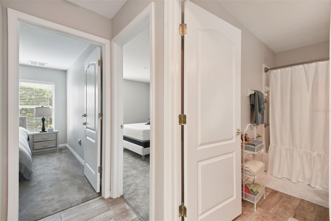
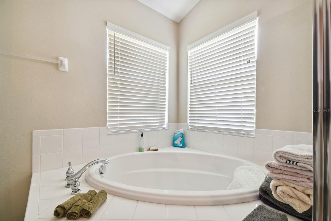
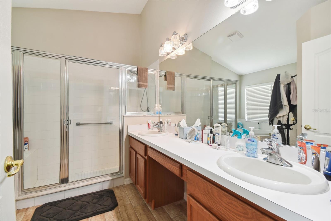
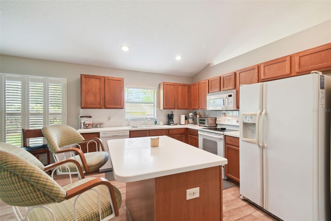
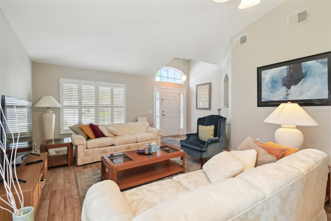
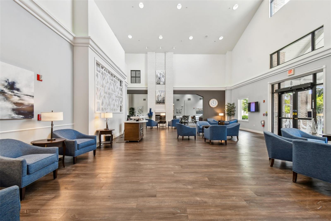
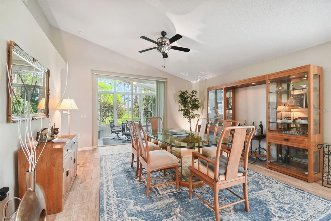
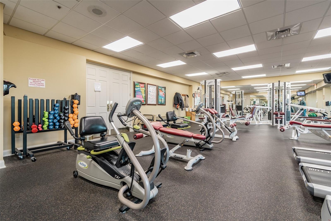
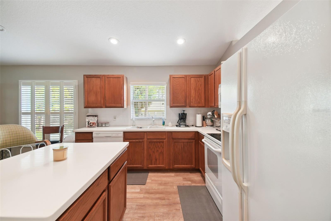
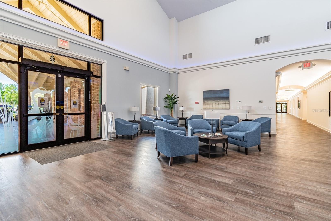
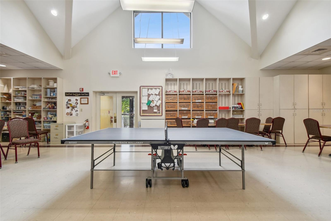

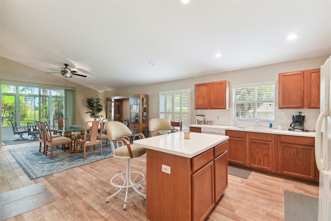
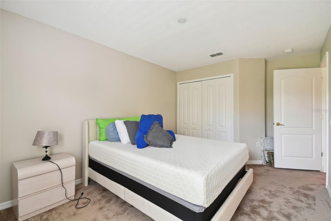
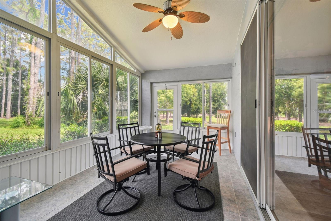
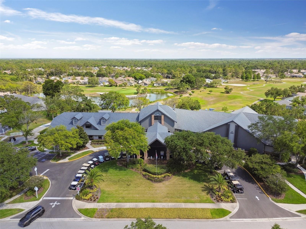
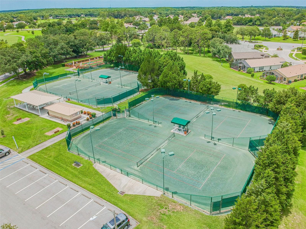
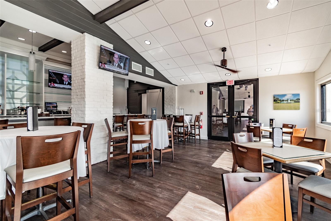
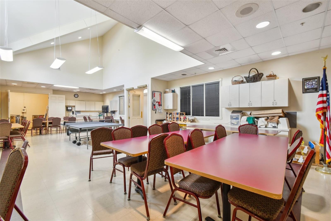
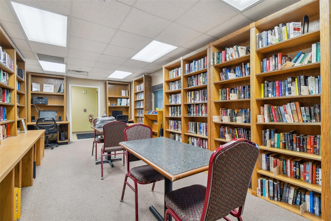
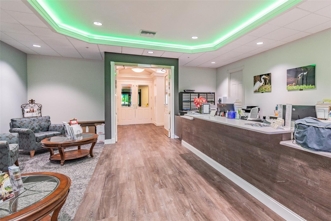
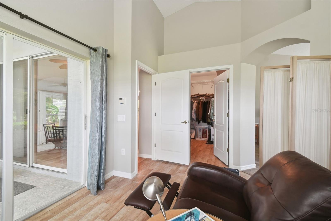
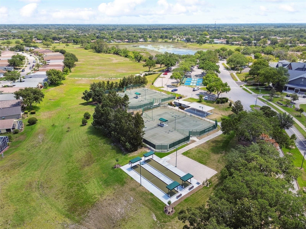
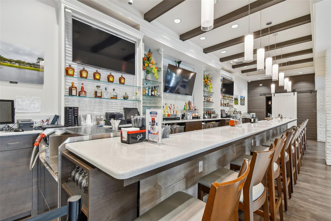
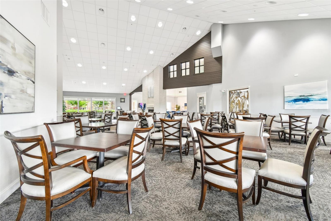
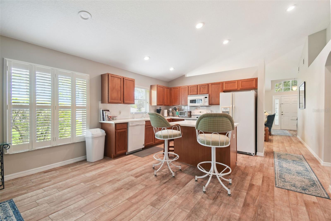
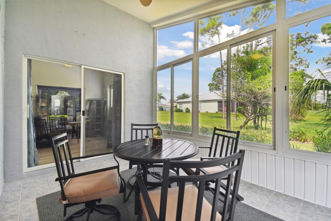
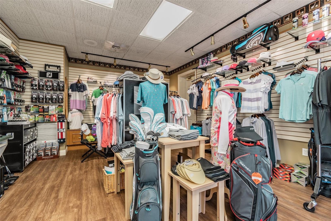
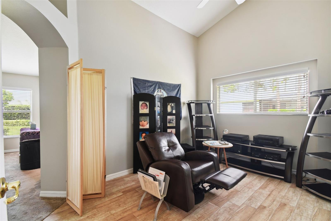
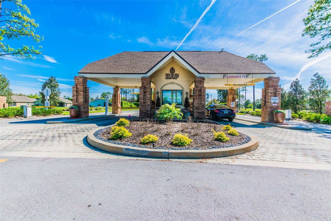
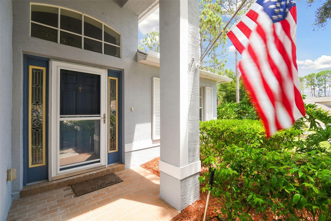
Active
18312 ROCK OAK CT
$350,000
Features:
Property Details
Remarks
Located in the Premier Heritage Pines 55+ Country Club Community is this Popular Aberdeen Model with 3/2/2 Located at the end of a Cul de Sac with no side neighbors anda Distant View to Golf Course (Privacy to enjoy your Lanai). Features Include: Wood-Like Ceramic Tile in Main Living Areas with Carpet in Bedrooms; Living/Dining Room with Plantation Shutters; Vaulted Ceilings; Open Bright Kitchen with Quartz Counters/Wood Cabinets/Island Counter/New Dishwasher/Combination Microwave-Convection Oven/Work Station and Pantry; Adjoining Family Room (Currently used as Dining Room); 2 Bedroom Guest Suite with Separate Full Bath; Master Bedroom Suite with Adjoining Sitting Room/Den/Study; Roomsize Walk-in Closet; Master Bath with Dual Sink Vanity/Tile Walk-in Shower/Garden Tub and Private Commode; Enclosed Lanai with Tile Flooring & Acrylic Windows; Laundry Room with Extra Storage Cabinets; 2 Car Attached Garage; Gutters/ A/C 2024. Conveniently located to Enjoy all that the Nature Coast is known for as well a quick Trip to Tampa to the Air Port and all its Attractions. Heritage Pines has Amenities and Activities for all interests. Come and see what all the Excitement is about.
Financial Considerations
Price:
$350,000
HOA Fee:
285
Tax Amount:
$5230.15
Price per SqFt:
$170.15
Tax Legal Description:
HERITAGE PINES VILLAGE 11 PB 49 PG 103 LOT 30
Exterior Features
Lot Size:
6928
Lot Features:
Cul-De-Sac
Waterfront:
No
Parking Spaces:
N/A
Parking:
Driveway, Garage Door Opener
Roof:
Shingle
Pool:
No
Pool Features:
N/A
Interior Features
Bedrooms:
3
Bathrooms:
2
Heating:
Central, Electric
Cooling:
Central Air
Appliances:
Dishwasher, Disposal, Dryer, Electric Water Heater, Microwave, Range, Refrigerator, Washer
Furnished:
No
Floor:
Carpet, Ceramic Tile
Levels:
One
Additional Features
Property Sub Type:
Single Family Residence
Style:
N/A
Year Built:
2004
Construction Type:
Block, Stucco
Garage Spaces:
Yes
Covered Spaces:
N/A
Direction Faces:
West
Pets Allowed:
No
Special Condition:
None
Additional Features:
Irrigation System, Rain Gutters, Sidewalk, Sliding Doors
Additional Features 2:
AT LEAST ONE OCCUPANT OF RENTAL PROPERTY DURING ENTIRE TERM OF LEASE MUST BE 55+
Map
- Address18312 ROCK OAK CT
Featured Properties