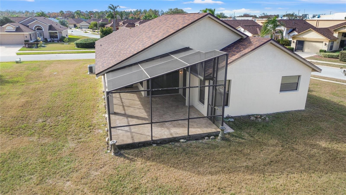






















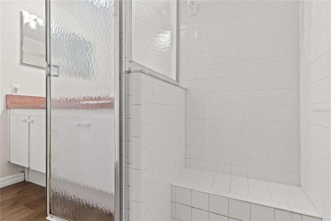
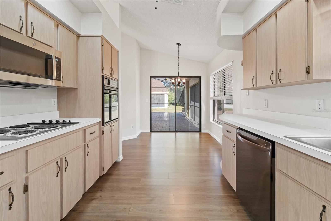


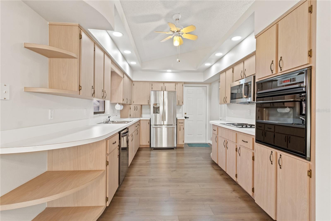
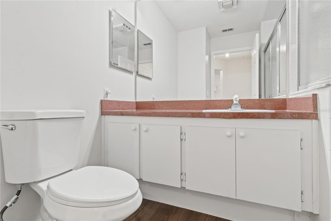



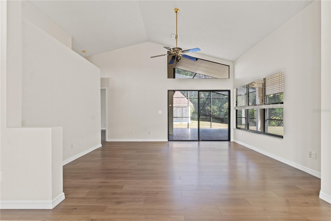
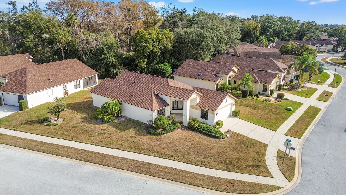


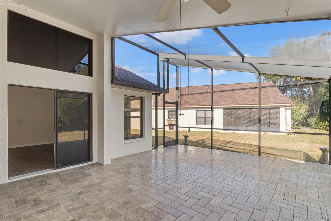
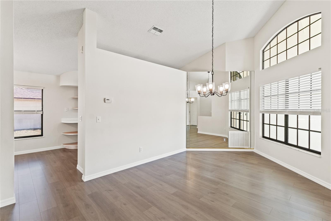


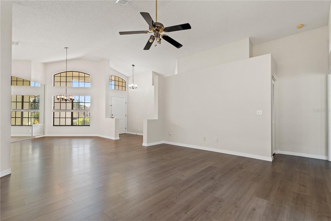
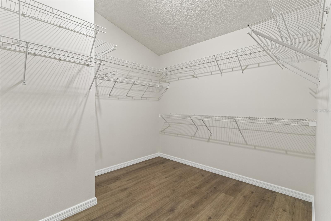
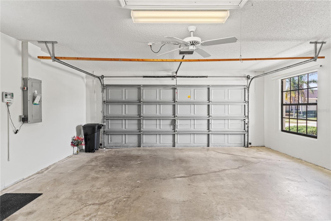
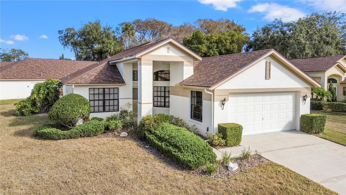







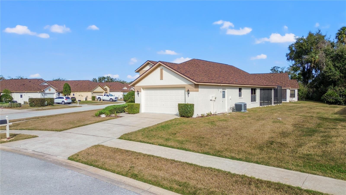


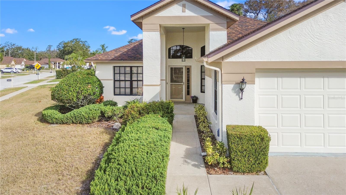

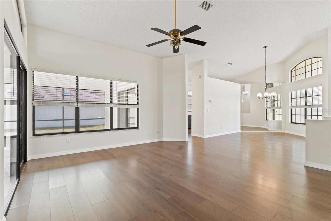



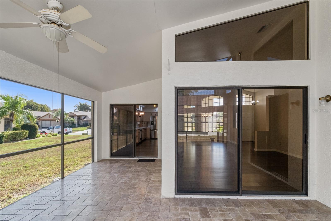








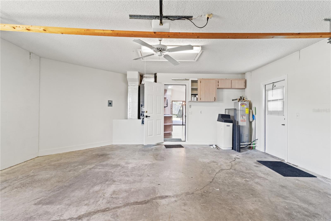










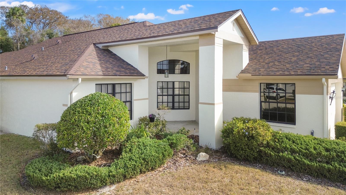














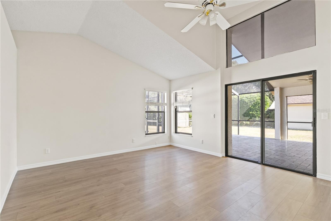


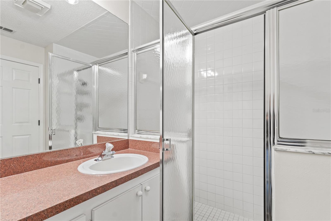
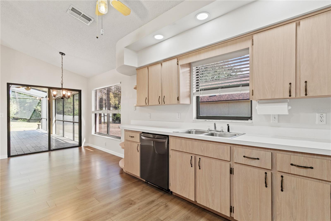


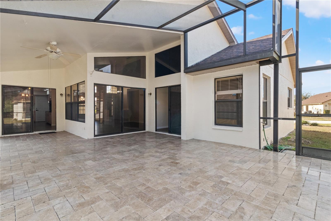
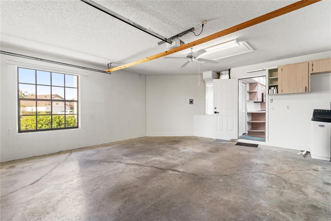

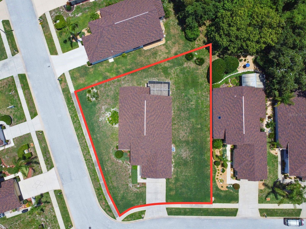

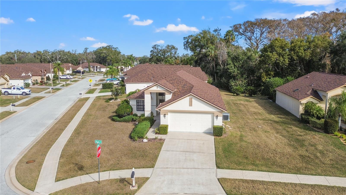

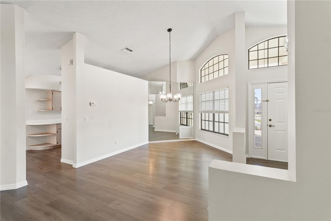


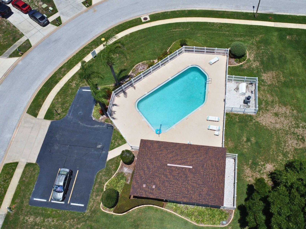




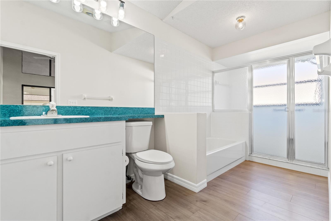

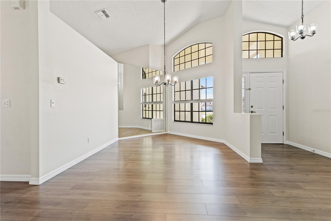



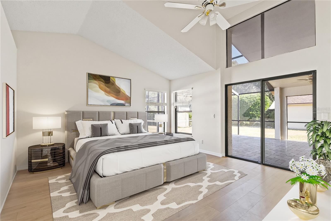

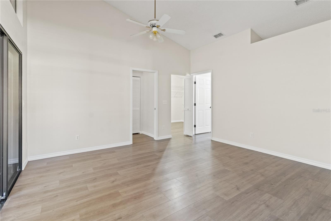






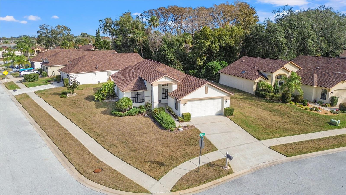




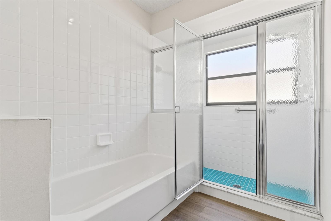
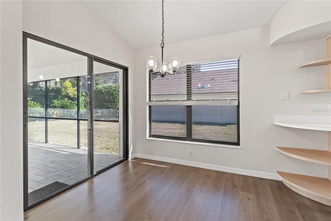

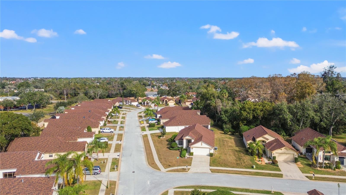







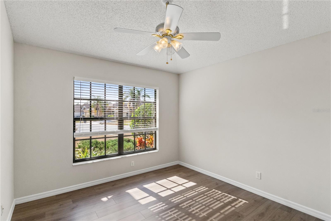

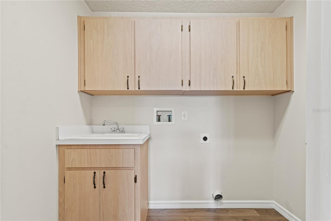




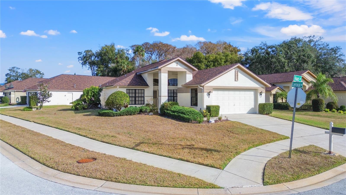


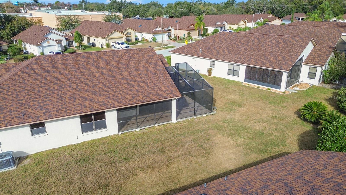



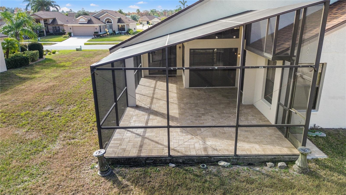


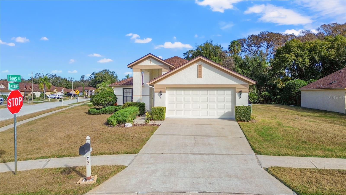
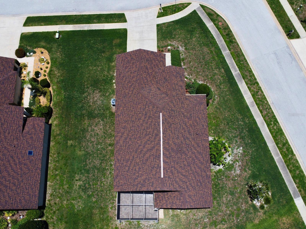

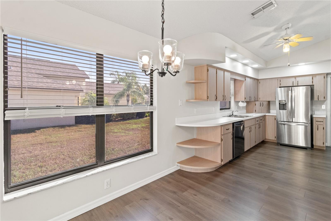

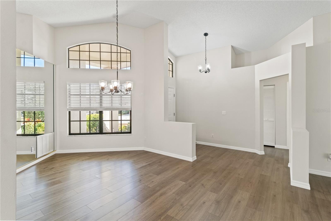
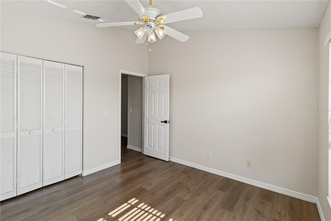





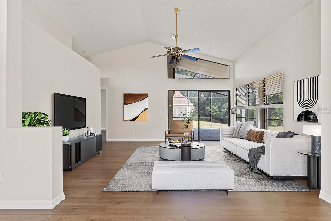



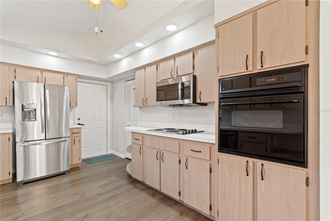






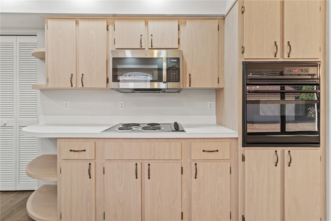

Active
9131 HAAS DR
$289,900
Features:
Property Details
Remarks
One or more photo(s) has been virtually staged. Welcome to this lovingly maintained, ONE OWNER, MOVE-IN READY, and SUPER CLEAN home! Perfectly positioned on a quarter-acre CORNER LOT with tranquil preserve views, this 2-bedroom, 2-bathroom, 2-car garage gem offers the perfect blend of space and style in the welcoming community of The Preserve at Fairway Oaks. Step inside and feel immediately at home as you're greeted by soaring VAULTED CEILINGS, abundant natural light, and modern, continuous laminate flooring (installed 6/2024) that flows effortlessly throughout the living spaces. The entire interior has been freshly painted in neutral tones (6/2024), paired with brand new window blinds (6/2024) and updated lighting fixtures that give the home a crisp, modern feel. The exterior was also freshly painted (10/2024), ensuring great curb appeal from day one. The kitchen is designed with both function and comfort in mind, featuring cabinet pull-outs, a corner lazy Susan, an appliance garage, pantry storage, and updated LED recessed lighting — perfect for whipping up your favorite meals or entertaining guests. Just beyond the dinette area, sliding doors open to an expansive 18' x 31' SCREENED LANAI finished with attractive pavers, offering the ultimate setting for morning coffee, weekend barbecues, or quiet evenings enjoying the Florida breeze. The open-concept dining and living areas provide plenty of room to gather, and the easy flow from indoors to out makes entertaining a breeze. The primary suite is a private retreat, complete with vaulted ceilings, direct lanai access, an oversized 9' x 10' WALK-IN CLOSET, and an ensuite bath featuring a walk-in shower with bench seat and a separate soaking tub for unwinding at the end of the day. The spacious split-floorplan ensures privacy, with the second bedroom offering versatility as a comfortable guest suite, home office, or hobby room. The guest bath is thoughtfully appointed with another walk-in shower with a bench seat, ideal for both convenience and comfort. Adding to this home's appeal are thoughtful touches like an inside laundry room with utility sink, new toilets (2024), an updated Rain Bird sprinkler system (2024), and modern appliances including a dishwasher (2022) and microwave (2023). The home also features an in-wall pest control system and a roof replaced in 2019 — offering both peace of mind and a low-maintenance lifestyle. Even better, the HOA covers basic cable, lawn maintenance, exterior paint, access to two community pools (one heated!), escrow reserves, and trash pickup — so you can spend more time enjoying the Florida lifestyle and less time on chores. Whether you're looking for a forever home or a seasonal retreat, this property is the perfect blend of comfort, easy living, and style. Bring your belongings and move right in — your new home is waiting!
Financial Considerations
Price:
$289,900
HOA Fee:
339
Tax Amount:
$1586.43
Price per SqFt:
$188.61
Tax Legal Description:
THE PRESERVE AT FAIRWAY OAKS UNIT ONE PB 30 PGS 137-140 LOT 79
Exterior Features
Lot Size:
11093
Lot Features:
N/A
Waterfront:
No
Parking Spaces:
N/A
Parking:
N/A
Roof:
Shingle
Pool:
No
Pool Features:
Heated, In Ground
Interior Features
Bedrooms:
2
Bathrooms:
2
Heating:
Central
Cooling:
Central Air
Appliances:
Built-In Oven, Dishwasher, Microwave, Range, Refrigerator, Water Softener
Furnished:
No
Floor:
Laminate
Levels:
One
Additional Features
Property Sub Type:
Single Family Residence
Style:
N/A
Year Built:
1994
Construction Type:
Block, Stucco
Garage Spaces:
Yes
Covered Spaces:
N/A
Direction Faces:
South
Pets Allowed:
No
Special Condition:
None
Additional Features:
Irrigation System, Private Mailbox, Sidewalk, Sliding Doors
Additional Features 2:
Buyer/buyer's agent to contact management company/HOA with questions regarding leasing restrictions. 1 year of ownership is required before leasing. Approval is required.
Map
- Address9131 HAAS DR
Featured Properties